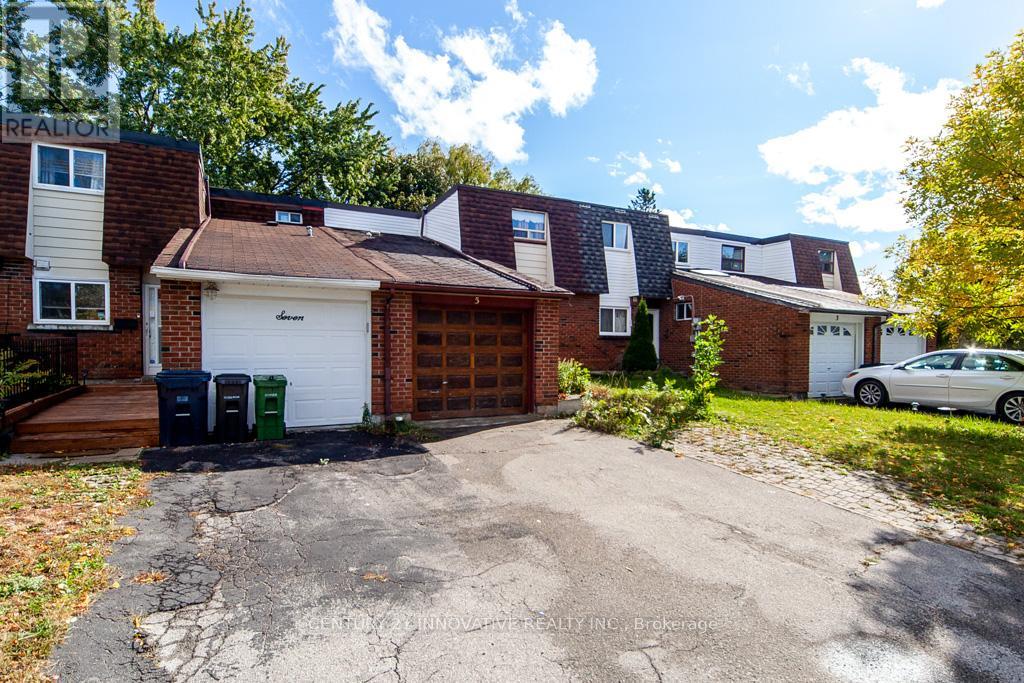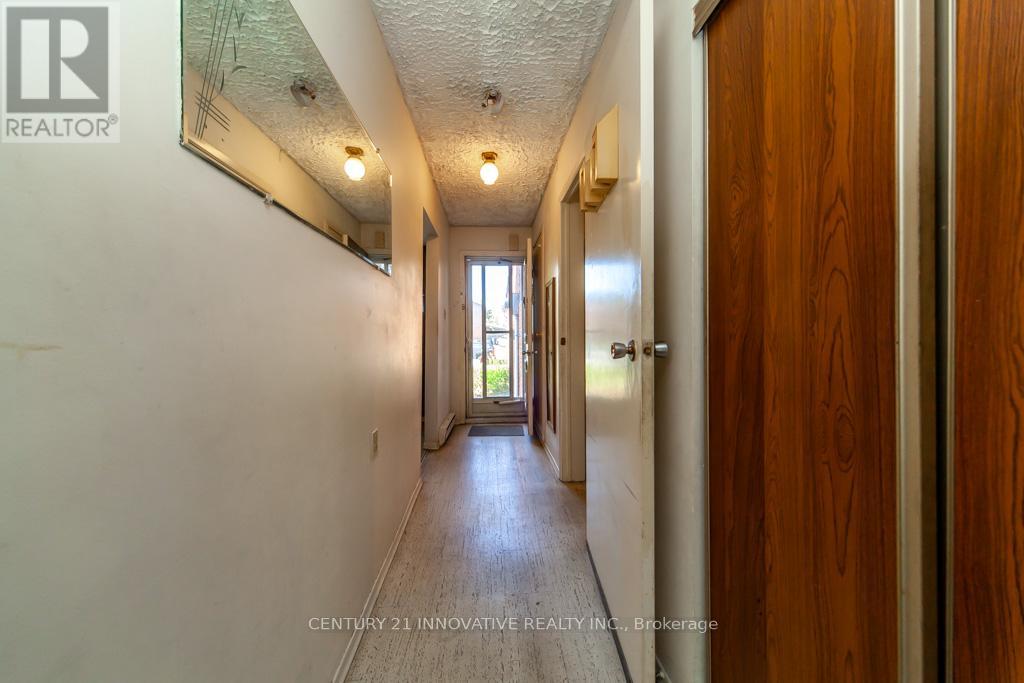5 Wiggens Court Toronto (Malvern), Ontario M1B 1K3
4 Bedroom
1 Bathroom
Baseboard Heaters
$739,999
Excellent Location! Priced to sell, backs onto a park, Freehold Townhouse With 3+1 Bedroom. No Maintenance Fees! Walk Out From Living /Dining To Yard. Quite Neighborhood Cul-De-Sac. Steps To Supermarket, Ttc, School, Mall, Park, And All Other Amenities. **** EXTRAS **** The current mailbox on the property will be replaced as it holds sentimental value. (id:55499)
Property Details
| MLS® Number | E9391071 |
| Property Type | Single Family |
| Community Name | Malvern |
| Parking Space Total | 3 |
Building
| Bathroom Total | 1 |
| Bedrooms Above Ground | 3 |
| Bedrooms Below Ground | 1 |
| Bedrooms Total | 4 |
| Construction Style Attachment | Attached |
| Exterior Finish | Brick, Vinyl Siding |
| Heating Fuel | Electric |
| Heating Type | Baseboard Heaters |
| Stories Total | 2 |
| Type | Row / Townhouse |
| Utility Water | Municipal Water |
Parking
| Attached Garage |
Land
| Acreage | No |
| Sewer | Sanitary Sewer |
| Size Depth | 127 Ft ,9 In |
| Size Frontage | 23 Ft |
| Size Irregular | 23 X 127.79 Ft |
| Size Total Text | 23 X 127.79 Ft |
Rooms
| Level | Type | Length | Width | Dimensions |
|---|---|---|---|---|
| Second Level | Bedroom | 3.37 m | 4.63 m | 3.37 m x 4.63 m |
| Second Level | Bedroom | 3.6 m | 3.56 m | 3.6 m x 3.56 m |
| Second Level | Bedroom | 3.33 m | 2.27 m | 3.33 m x 2.27 m |
| Ground Level | Living Room | 6.81 m | 3.48 m | 6.81 m x 3.48 m |
| Ground Level | Dining Room | 6.81 m | 3.48 m | 6.81 m x 3.48 m |
| Ground Level | Kitchen | 2.25 m | 4.61 m | 2.25 m x 4.61 m |
| Ground Level | Office | 2.94 m | 2.43 m | 2.94 m x 2.43 m |
| Ground Level | Laundry Room | 3.03 m | 3.03 m | 3.03 m x 3.03 m |
https://www.realtor.ca/real-estate/27527183/5-wiggens-court-toronto-malvern-malvern
Interested?
Contact us for more information










































