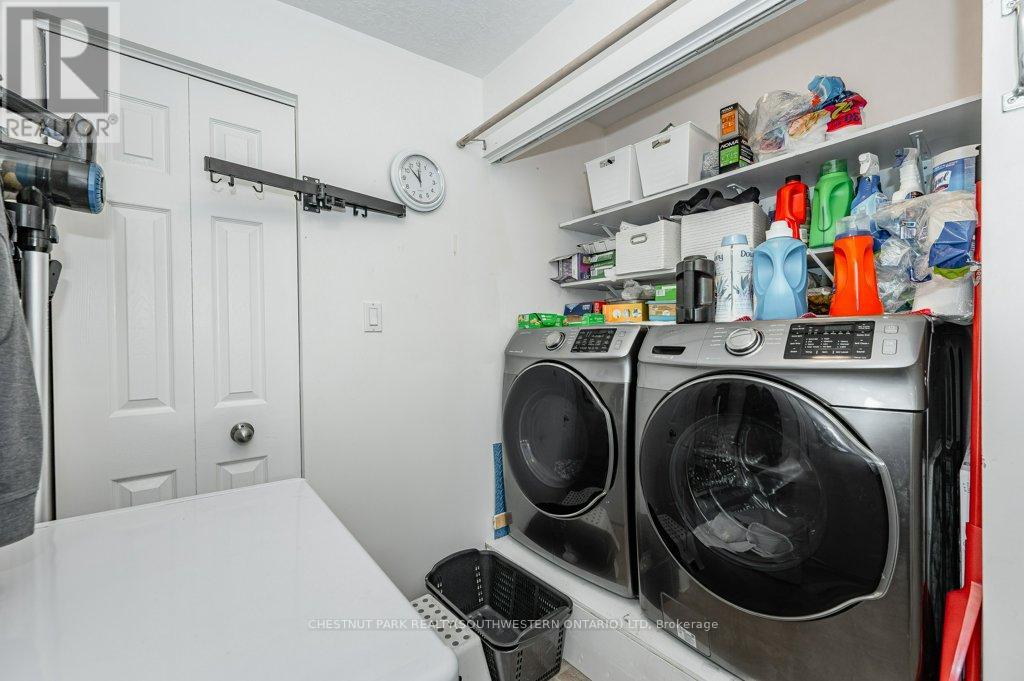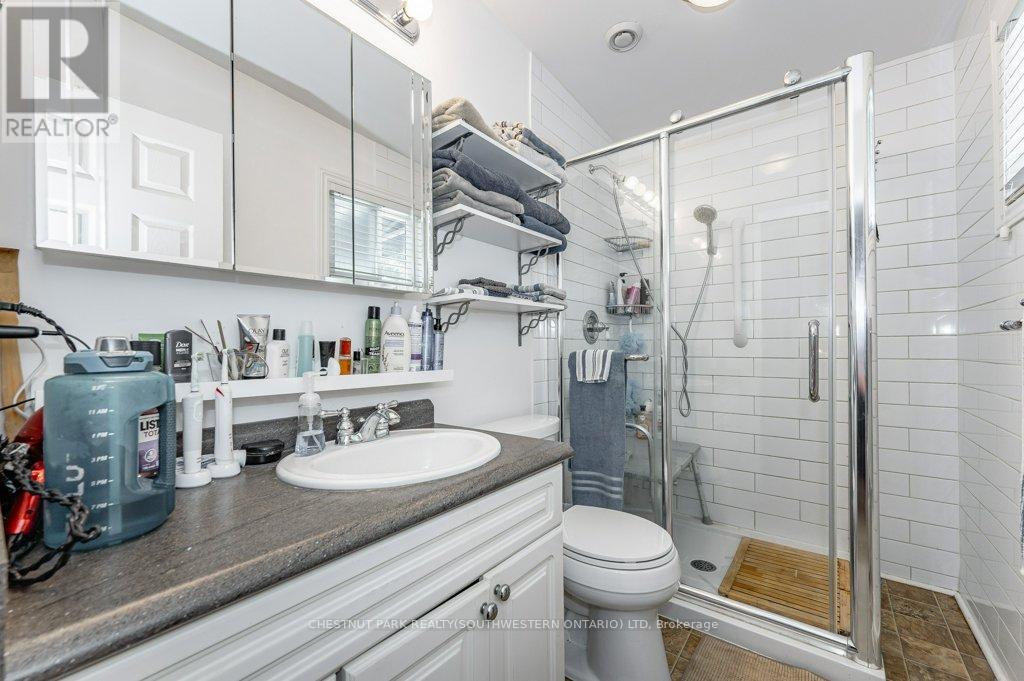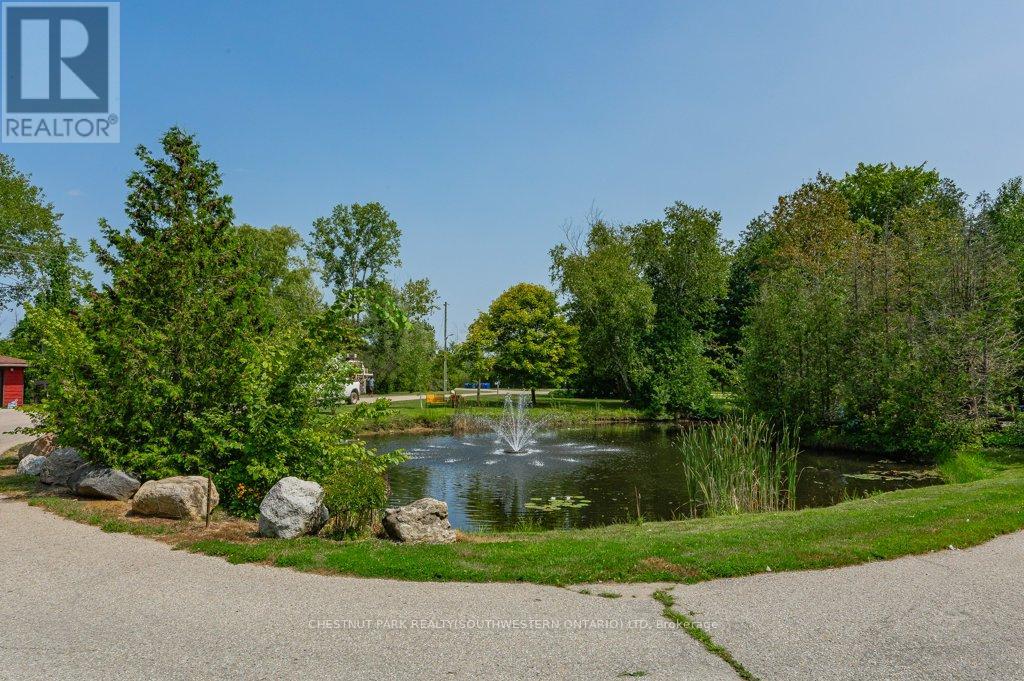5 Pine Road Puslinch, Ontario N0B 2J0
$470,000Maintenance,
$730 Monthly
Maintenance,
$730 Monthly**Charming and Immaculate 2-Bedroom, 2-Bathroom Home in Millcreek Country Club - An Idyllic 55+ Community** Discover the perfect blend of comfort and elegance in this beautifully maintained modular home, located in the highly desirable Millcreek Country Club. This peaceful, adult-only community offers a quiet, friendly atmosphere just minutes from the 401 and conveniently close to Guelph, Cambridge, and Kitchener. Step inside to find a home that radiates pride of ownership, with tasteful decor, upgraded flooring, and modern fixtures throughout. Whether you're looking to downsize or simply enjoy a more relaxed lifestyle, this move-in-ready gem makes the decision easy. Outside, the community's quiet streets and caring neighbors create an inviting environment, perfect for building lasting friendships. With the Aberfoyle market, antique market, and other amenities just moments away, you'll have everything you need close by. Monthly land lease fees of $730 include property taxes and water, making it easy to embrace the lifestyle you've been dreaming of. (id:55499)
Property Details
| MLS® Number | X9345647 |
| Property Type | Single Family |
| Community Name | Rural Puslinch |
| Amenities Near By | Park |
| Community Features | Pet Restrictions, Community Centre |
| Features | In Suite Laundry |
| Parking Space Total | 2 |
| Structure | Deck, Patio(s) |
Building
| Bathroom Total | 2 |
| Bedrooms Above Ground | 2 |
| Bedrooms Total | 2 |
| Amenities | Recreation Centre, Party Room, Visitor Parking, Fireplace(s) |
| Appliances | Water Heater, Dishwasher, Dryer, Oven, Range, Refrigerator, Stove, Washer, Window Coverings |
| Architectural Style | Bungalow |
| Cooling Type | Central Air Conditioning |
| Exterior Finish | Vinyl Siding |
| Fireplace Present | Yes |
| Fireplace Total | 1 |
| Foundation Type | Slab |
| Heating Fuel | Natural Gas |
| Heating Type | Forced Air |
| Stories Total | 1 |
Land
| Acreage | No |
| Land Amenities | Park |
| Size Irregular | . |
| Size Total Text | . |
| Surface Water | River/stream |
| Zoning Description | Rur (sp86) |
Rooms
| Level | Type | Length | Width | Dimensions |
|---|---|---|---|---|
| Main Level | Living Room | 3.4 m | 4.72 m | 3.4 m x 4.72 m |
| Main Level | Dining Room | 3.4 m | 2.69 m | 3.4 m x 2.69 m |
| Main Level | Kitchen | 3.4 m | 2.77 m | 3.4 m x 2.77 m |
| Main Level | Primary Bedroom | 3.4 m | 4.39 m | 3.4 m x 4.39 m |
| Main Level | Bedroom | 3.4 m | 3.38 m | 3.4 m x 3.38 m |
| Main Level | Laundry Room | 2.39 m | 2.26 m | 2.39 m x 2.26 m |
https://www.realtor.ca/real-estate/27404864/5-pine-road-puslinch-rural-puslinch
Interested?
Contact us for more information





































