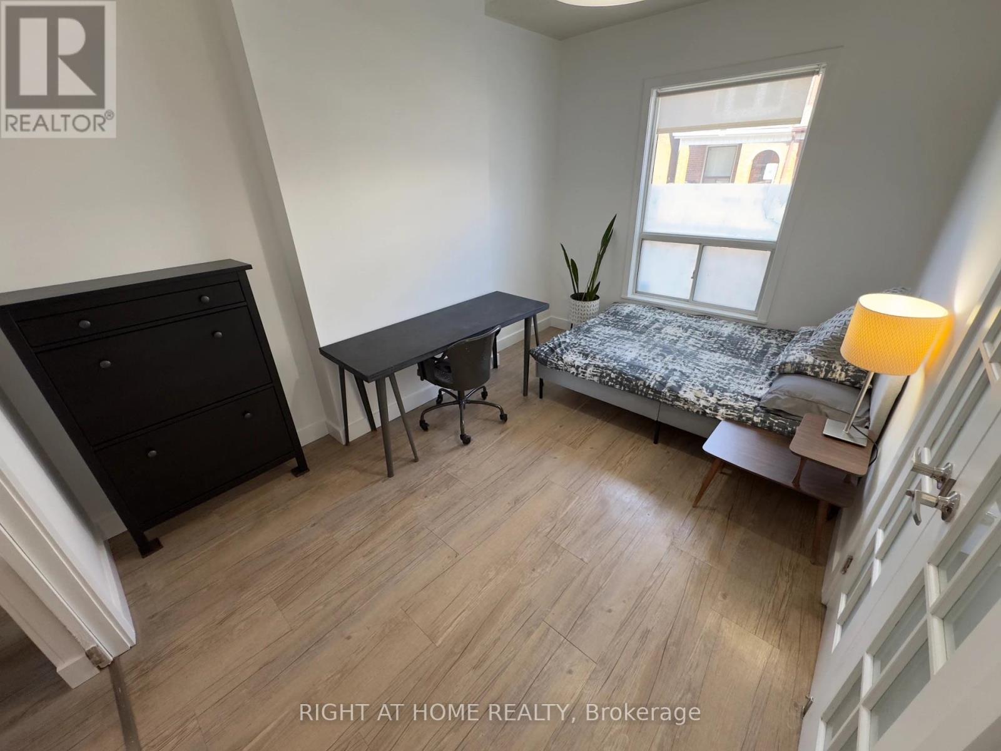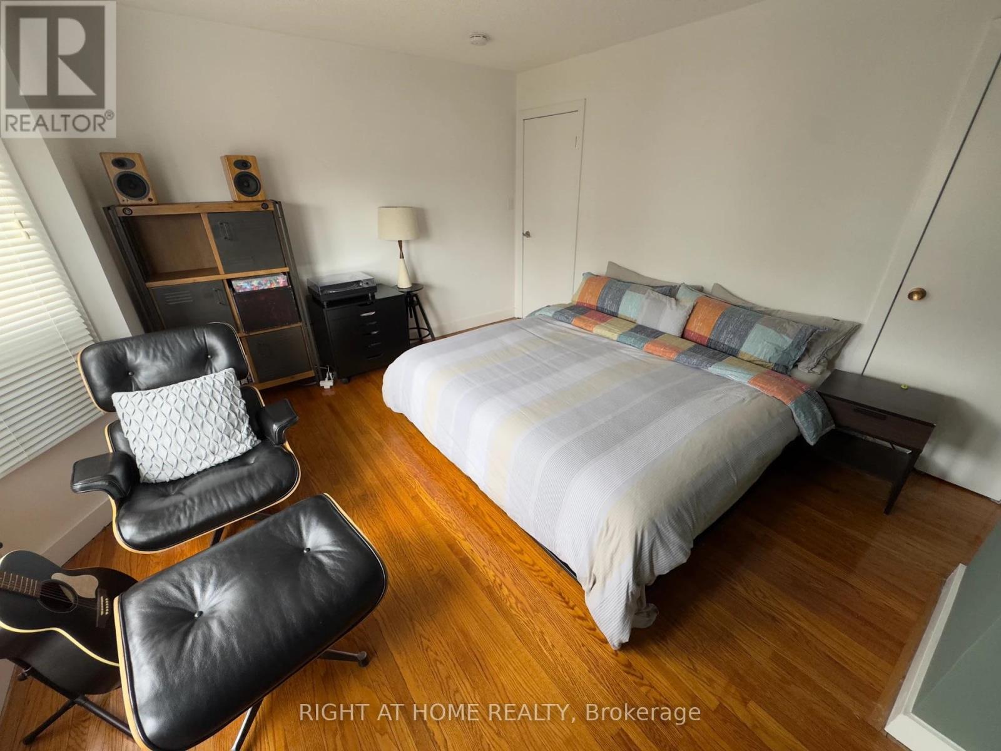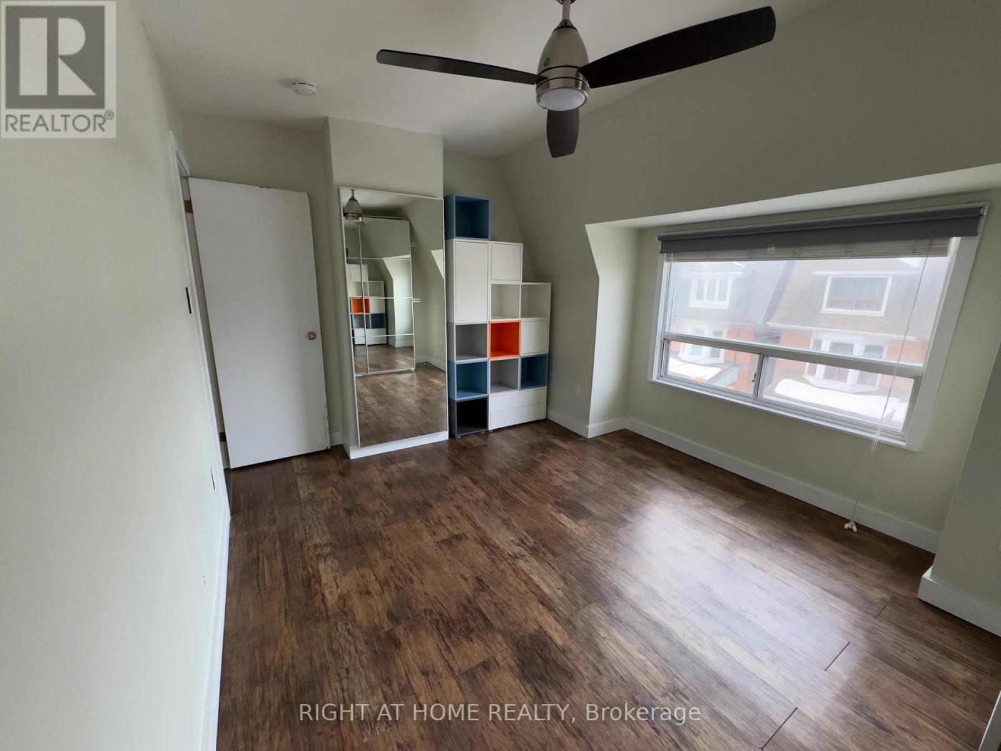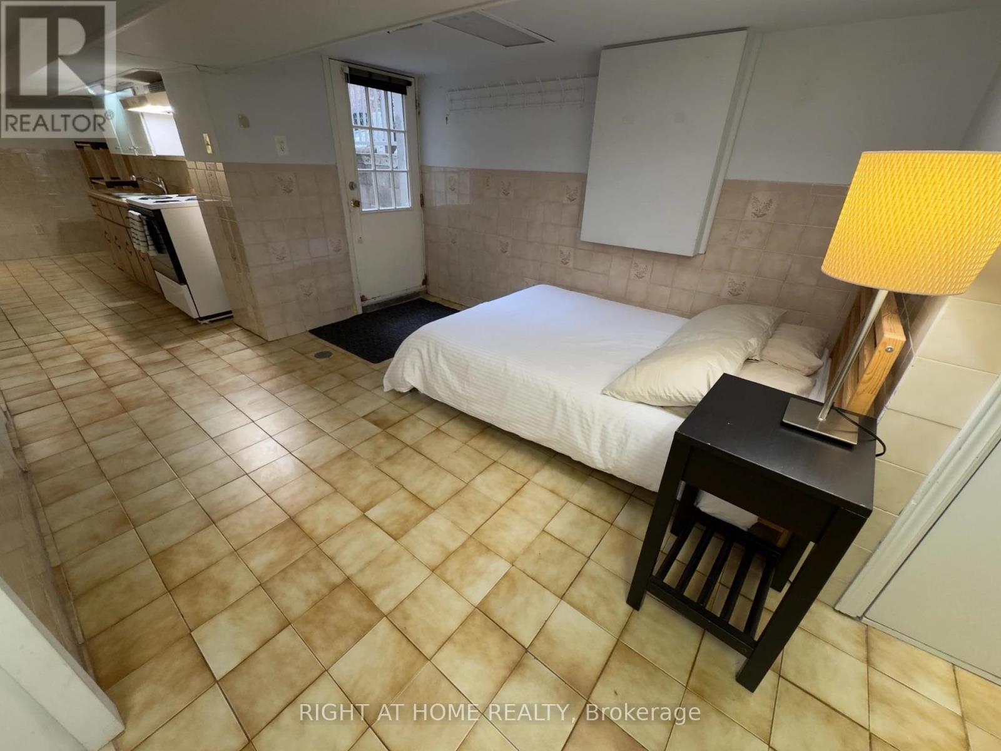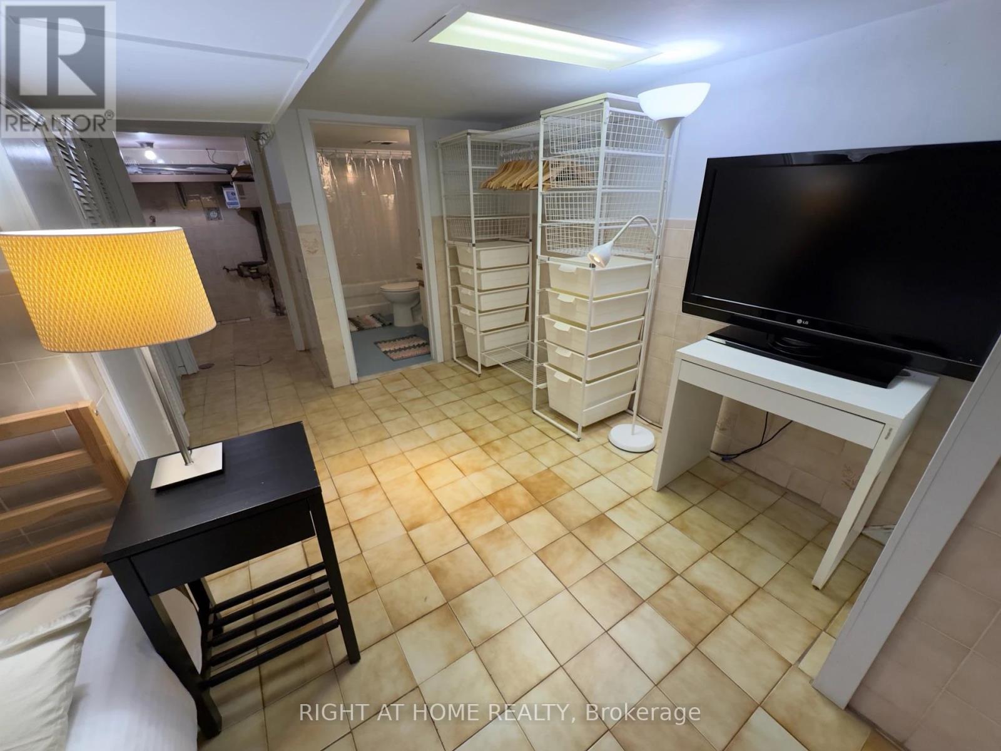6 Bedroom
4 Bathroom
1500 - 2000 sqft
Central Air Conditioning
Forced Air
$1,349,000
Former multigenerational home that has been thoughtfully renovated and updated to have three separate living spaces. Three kitchens total with two above grade. This is a landlords dream (fully tenanted the potential income is $100,000+ per year) or the perfect purchase for a homeowner who wants to get into the real estate game, but have their tenants help pay the mortgage. Recently upgraded electrical panel (200 amp service), furnace, roof and brand new third floor heating and cooling unit (Mitsubishi ductless mini split). Fully detached studio/workshop with its own electrical panel, heating and cooling. Could be a home gym, home office or hobby room. If you love to bbq, have friends over and be outside, the dog friendly, and recently landscaped backyard is a dream come true. On a hidden one way street, minutes from the hustle and bustle of Dundas West or the peaceful Dufferin Grove. The basement is currently a separate unit but could easily be rejoined with the main floor to expand and combine the living spaces. Come check out this gem. Owner can facilitate rental of parking spot from neighbour across the street upon request. (id:55499)
Property Details
|
MLS® Number
|
C12076283 |
|
Property Type
|
Single Family |
|
Community Name
|
Little Portugal |
Building
|
Bathroom Total
|
4 |
|
Bedrooms Above Ground
|
5 |
|
Bedrooms Below Ground
|
1 |
|
Bedrooms Total
|
6 |
|
Appliances
|
All |
|
Basement Development
|
Finished |
|
Basement Features
|
Apartment In Basement, Walk Out |
|
Basement Type
|
N/a (finished) |
|
Construction Style Attachment
|
Semi-detached |
|
Cooling Type
|
Central Air Conditioning |
|
Exterior Finish
|
Brick |
|
Foundation Type
|
Block |
|
Half Bath Total
|
1 |
|
Heating Fuel
|
Natural Gas |
|
Heating Type
|
Forced Air |
|
Stories Total
|
3 |
|
Size Interior
|
1500 - 2000 Sqft |
|
Type
|
House |
|
Utility Water
|
Municipal Water |
Parking
Land
|
Acreage
|
No |
|
Sewer
|
Sanitary Sewer |
|
Size Depth
|
100 Ft |
|
Size Frontage
|
15 Ft ,9 In |
|
Size Irregular
|
15.8 X 100 Ft |
|
Size Total Text
|
15.8 X 100 Ft |
Rooms
| Level |
Type |
Length |
Width |
Dimensions |
|
Second Level |
Bedroom 2 |
2.92 m |
2.57 m |
2.92 m x 2.57 m |
|
Second Level |
Bedroom 3 |
4.06 m |
3.96 m |
4.06 m x 3.96 m |
|
Second Level |
Kitchen |
2.74 m |
5 m |
2.74 m x 5 m |
|
Second Level |
Bathroom |
1.98 m |
2.06 m |
1.98 m x 2.06 m |
|
Third Level |
Bathroom |
0.94 m |
1.52 m |
0.94 m x 1.52 m |
|
Third Level |
Bedroom 4 |
4.06 m |
3.35 m |
4.06 m x 3.35 m |
|
Third Level |
Bedroom 5 |
4.06 m |
356 m |
4.06 m x 356 m |
|
Basement |
Kitchen |
2.92 m |
4.72 m |
2.92 m x 4.72 m |
|
Basement |
Bedroom |
2.49 m |
3.48 m |
2.49 m x 3.48 m |
|
Basement |
Bathroom |
1.47 m |
2.41 m |
1.47 m x 2.41 m |
|
Basement |
Laundry Room |
2.34 m |
1.32 m |
2.34 m x 1.32 m |
|
Main Level |
Bedroom |
2.97 m |
3.84 m |
2.97 m x 3.84 m |
|
Main Level |
Living Room |
2.97 m |
3.84 m |
2.97 m x 3.84 m |
|
Main Level |
Kitchen |
2.92 m |
4.72 m |
2.92 m x 4.72 m |
|
Main Level |
Bathroom |
1.88 m |
2.62 m |
1.88 m x 2.62 m |
https://www.realtor.ca/real-estate/28153255/5-parr-street-toronto-little-portugal-little-portugal




