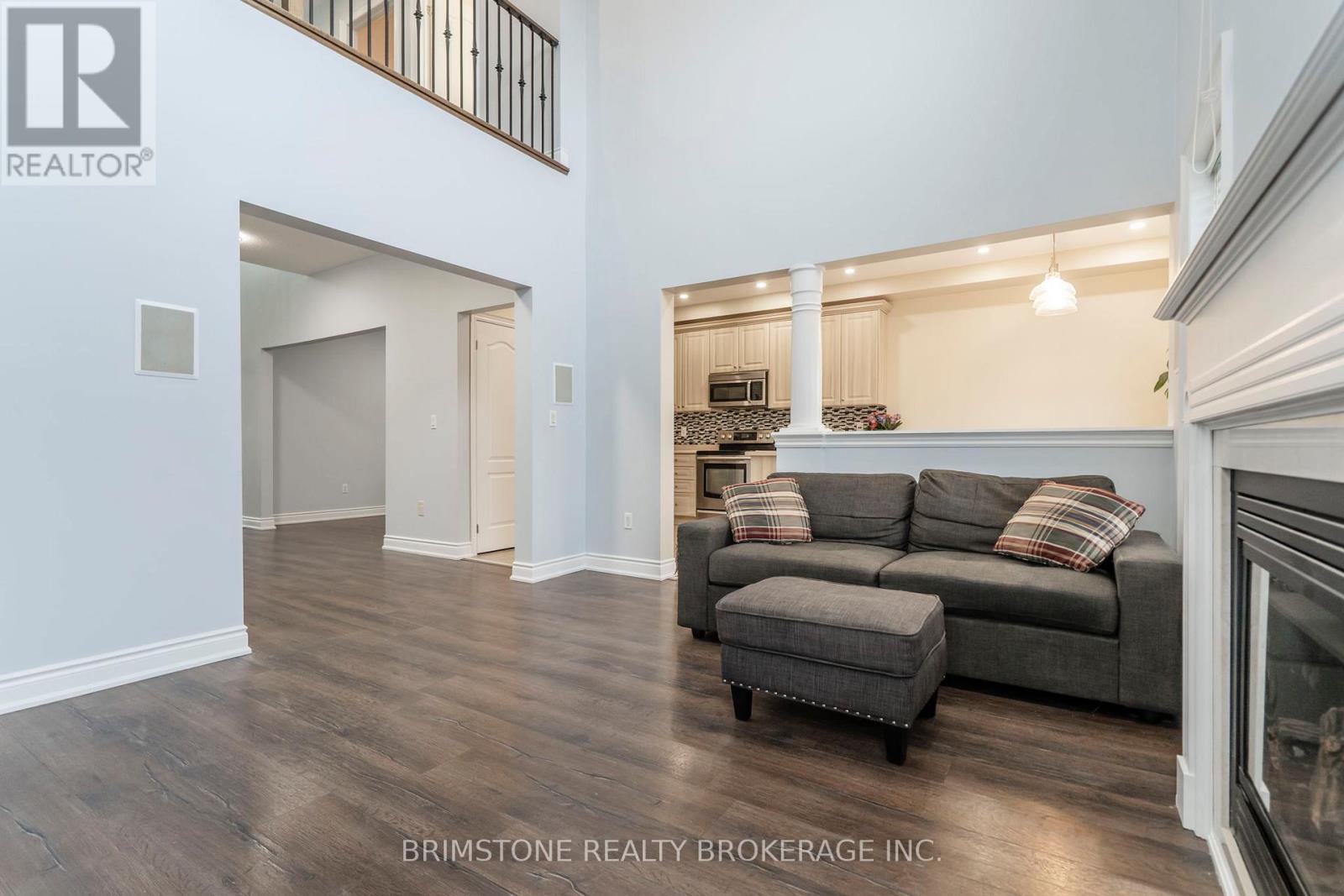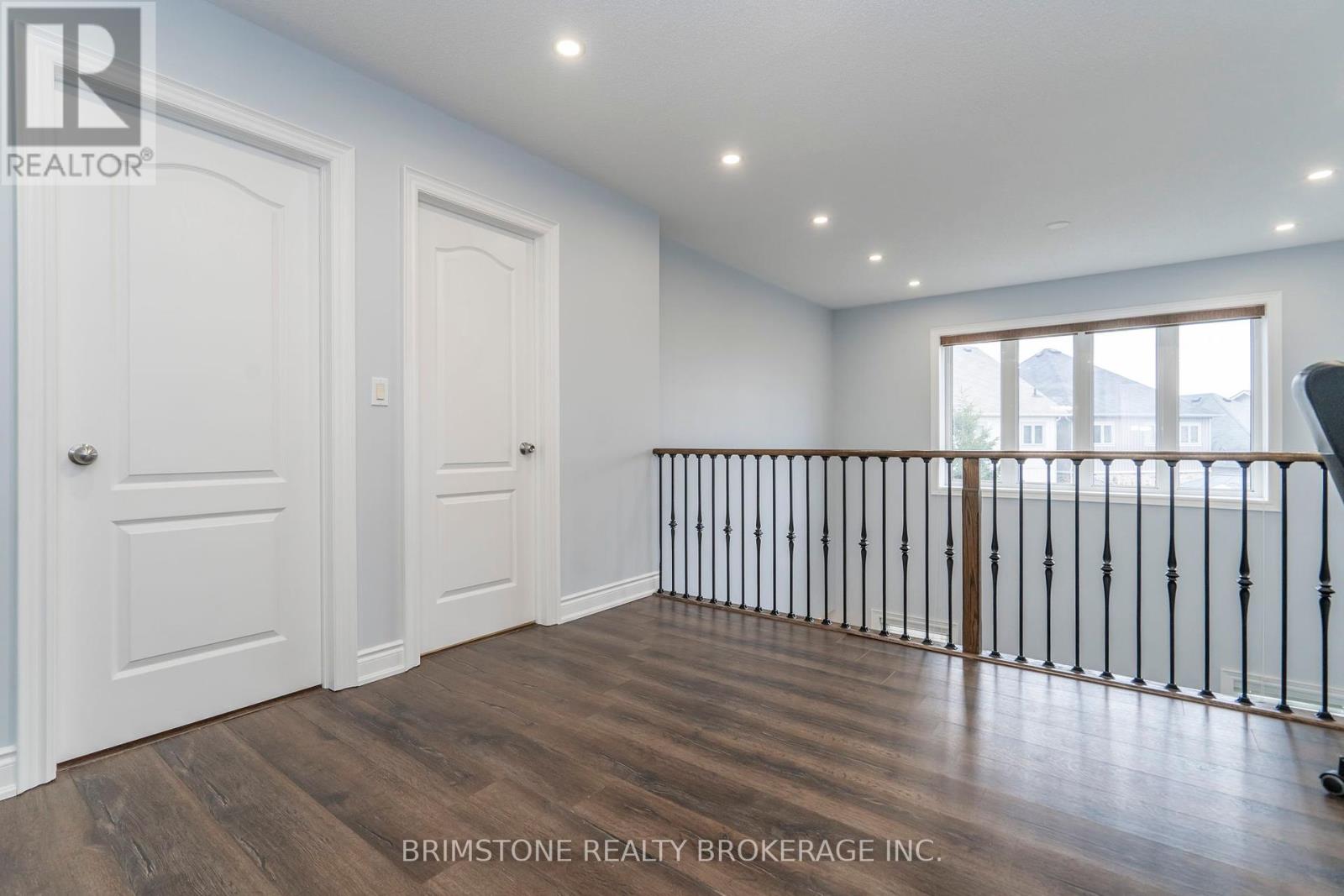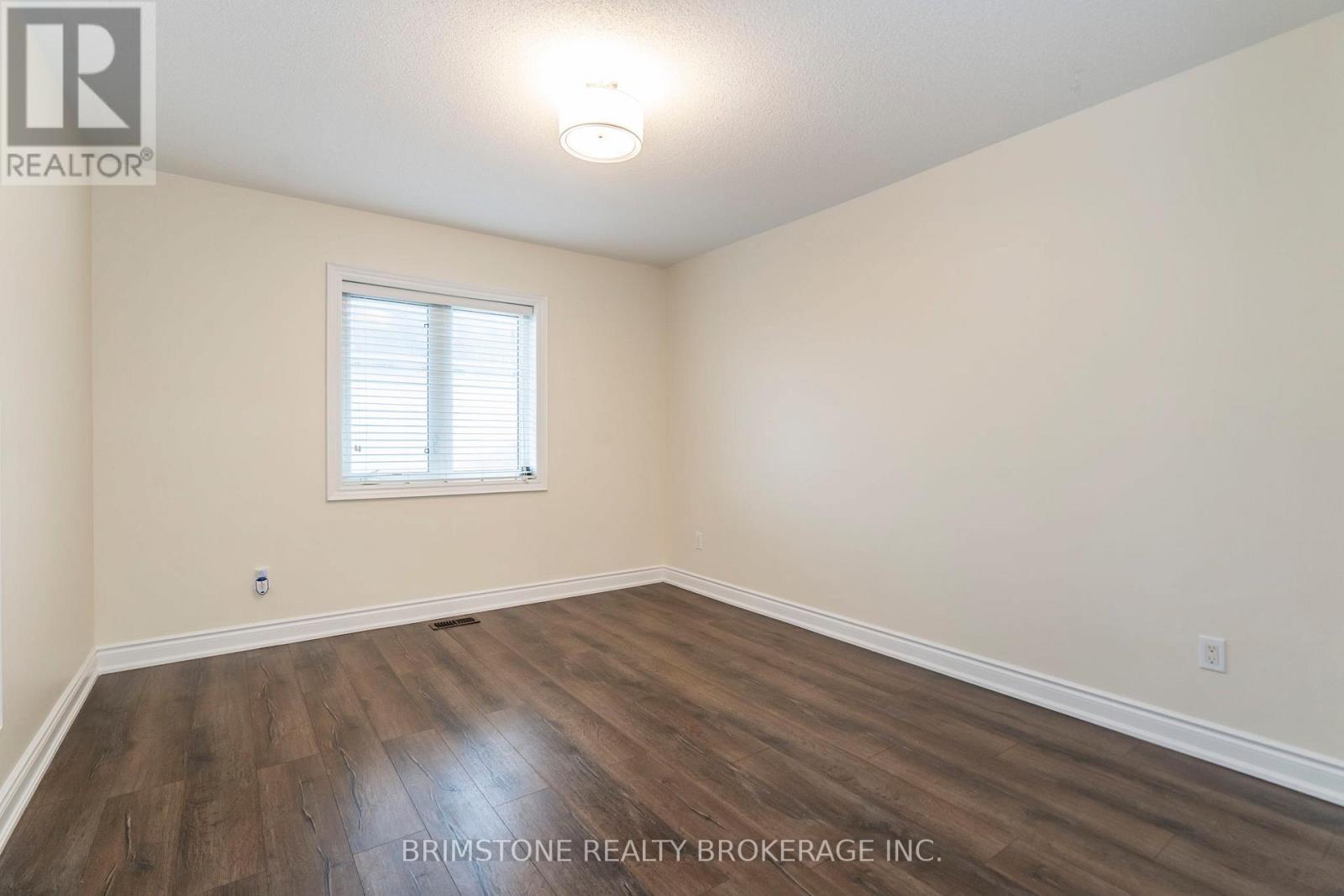5 Nadmarc Court Essa (Angus), Ontario L0M 1B4
$999,900
Welcome to 5 Nadmarc Court. This Premium Lot home features endless upgrades for your family's enjoyment. Nestled in a very popular Angus subdivision, this model is "The French" by Gold Park Homes in the Riverwalk. This home features 7 bedrooms, 4 bathrooms and an open loft area. Having a total area of 3600 square feet, this home is sure to accommodate even the largest of families. The spacious main floor primary bedroom has a generous walk in closet and an ensuite with double sinks as well as an oversized tub and a separate shower. The definite feature of the main floor is the livingroom which has a fireplace, a built in sound system and high ceilings open to the loft area above. Two bedrooms located on the main floor with two more and a full bath in the loft level as well as three more bedrooms in the basement for a total of seven bedrooms. The basement is spacious and open. It includes a large rec room as well as separate media room and exercise room with built in speakers in most of the basement rooms. (id:55499)
Property Details
| MLS® Number | N12086818 |
| Property Type | Single Family |
| Community Name | Angus |
| Amenities Near By | Park, Place Of Worship, Schools, Public Transit |
| Community Features | School Bus |
| Equipment Type | Water Heater - Gas |
| Features | Irregular Lot Size, Carpet Free |
| Parking Space Total | 7 |
| Pool Type | Above Ground Pool |
| Rental Equipment Type | Water Heater - Gas |
| Structure | Deck, Porch, Shed |
Building
| Bathroom Total | 5 |
| Bedrooms Above Ground | 4 |
| Bedrooms Below Ground | 3 |
| Bedrooms Total | 7 |
| Age | 6 To 15 Years |
| Amenities | Fireplace(s) |
| Appliances | Water Softener, Garage Door Opener Remote(s), Water Meter, Dishwasher, Dryer, Stove, Washer, Window Coverings, Refrigerator |
| Basement Development | Finished |
| Basement Type | Full (finished) |
| Construction Style Attachment | Detached |
| Cooling Type | Central Air Conditioning |
| Exterior Finish | Brick, Vinyl Siding |
| Fireplace Present | Yes |
| Fireplace Total | 1 |
| Foundation Type | Poured Concrete |
| Half Bath Total | 1 |
| Heating Fuel | Natural Gas |
| Heating Type | Forced Air |
| Stories Total | 2 |
| Size Interior | 1500 - 2000 Sqft |
| Type | House |
| Utility Water | Municipal Water |
Parking
| Attached Garage | |
| Garage |
Land
| Acreage | No |
| Fence Type | Fully Fenced |
| Land Amenities | Park, Place Of Worship, Schools, Public Transit |
| Landscape Features | Landscaped |
| Sewer | Sanitary Sewer |
| Size Depth | 122 Ft ,2 In |
| Size Frontage | 68 Ft ,8 In |
| Size Irregular | 68.7 X 122.2 Ft |
| Size Total Text | 68.7 X 122.2 Ft |
| Zoning Description | Single Family Residential |
Rooms
| Level | Type | Length | Width | Dimensions |
|---|---|---|---|---|
| Second Level | Loft | 3.71 m | 3.43 m | 3.71 m x 3.43 m |
| Second Level | Bedroom 3 | 3.53 m | 3.78 m | 3.53 m x 3.78 m |
| Second Level | Bedroom 4 | 3.33 m | 3.89 m | 3.33 m x 3.89 m |
| Second Level | Bathroom | Measurements not available | ||
| Basement | Bedroom | 2.79 m | 3.91 m | 2.79 m x 3.91 m |
| Basement | Bedroom | 4.44 m | 2.62 m | 4.44 m x 2.62 m |
| Basement | Exercise Room | 3 m | 2.06 m | 3 m x 2.06 m |
| Basement | Family Room | 6.17 m | 4 m | 6.17 m x 4 m |
| Basement | Bathroom | Measurements not available | ||
| Basement | Games Room | 3.76 m | 3.23 m | 3.76 m x 3.23 m |
| Basement | Cold Room | 5 m | 2.57 m | 5 m x 2.57 m |
| Basement | Bedroom 5 | 3.58 m | 3.52 m | 3.58 m x 3.52 m |
| Main Level | Bedroom | 4.85 m | 4.44 m | 4.85 m x 4.44 m |
| Main Level | Laundry Room | 2.51 m | 1.73 m | 2.51 m x 1.73 m |
| Main Level | Bedroom 2 | 3.35 m | 2.82 m | 3.35 m x 2.82 m |
| Main Level | Bathroom | Measurements not available | ||
| Main Level | Living Room | 3.56 m | 4.85 m | 3.56 m x 4.85 m |
| Main Level | Dining Room | 3.53 m | 3.52 m | 3.53 m x 3.52 m |
| Main Level | Bathroom | Measurements not available |
https://www.realtor.ca/real-estate/28176817/5-nadmarc-court-essa-angus-angus
Interested?
Contact us for more information




















































