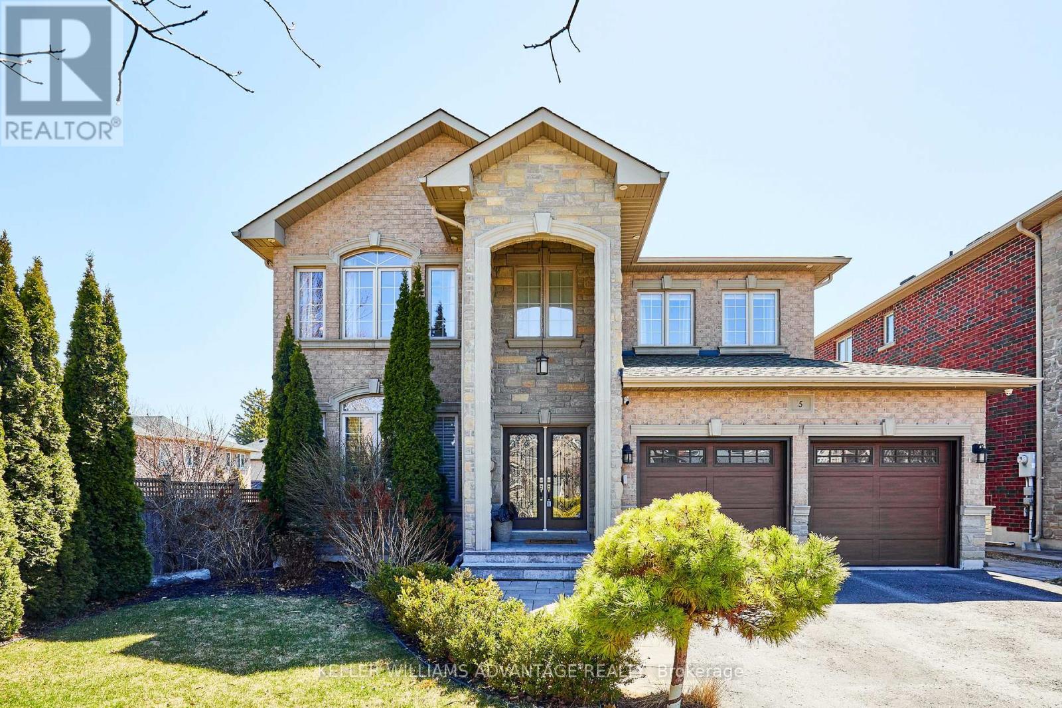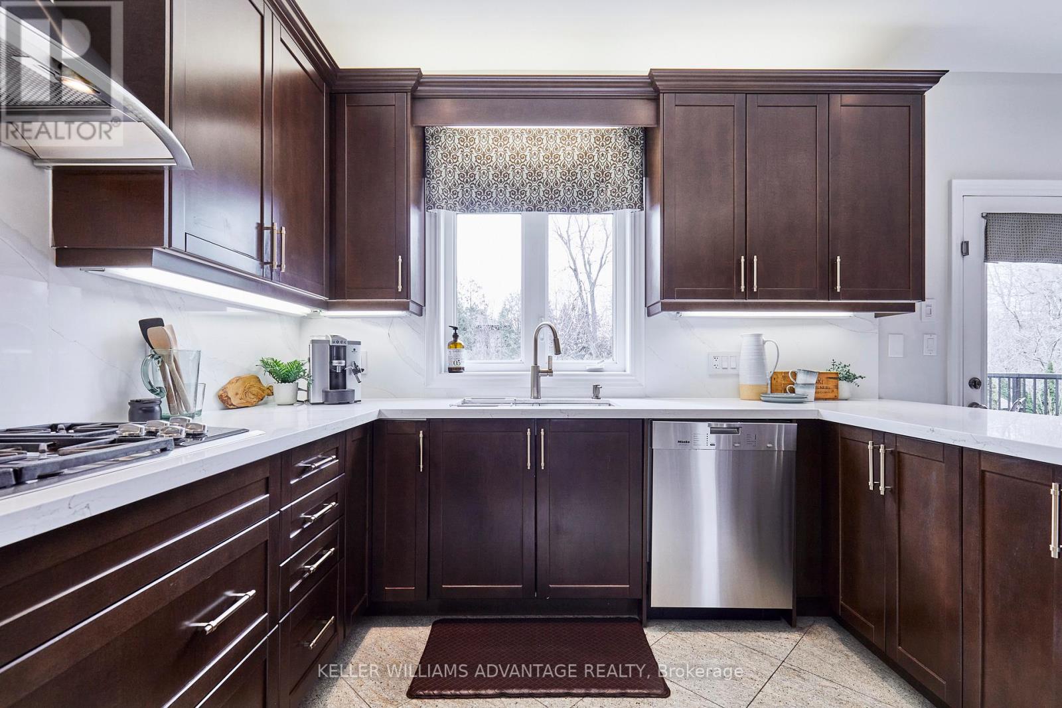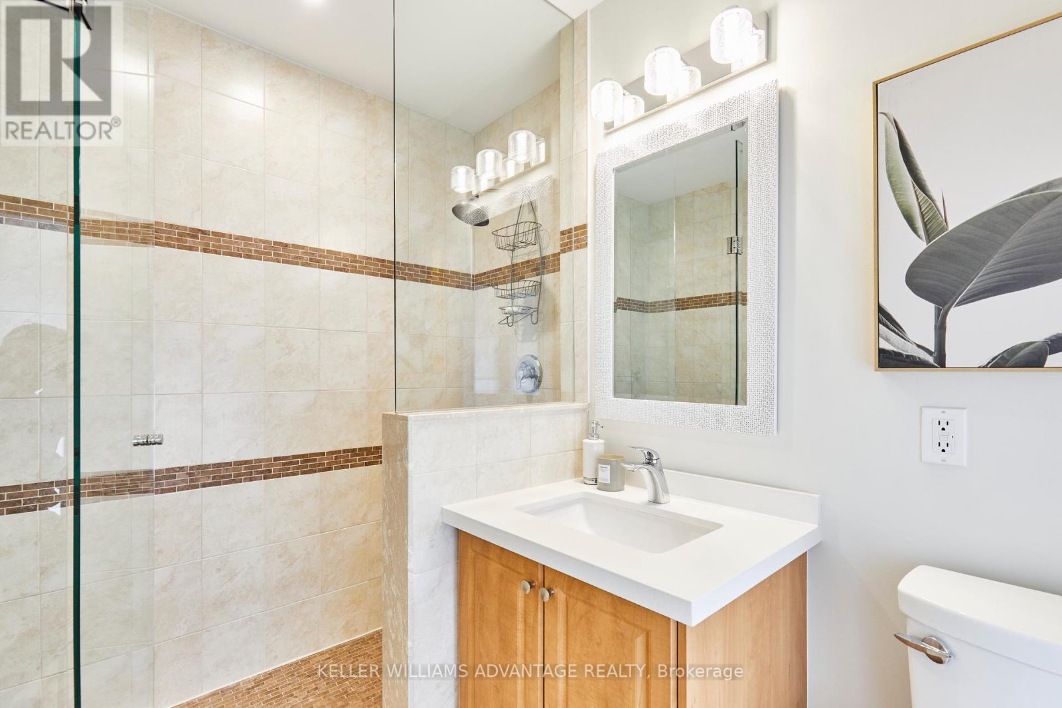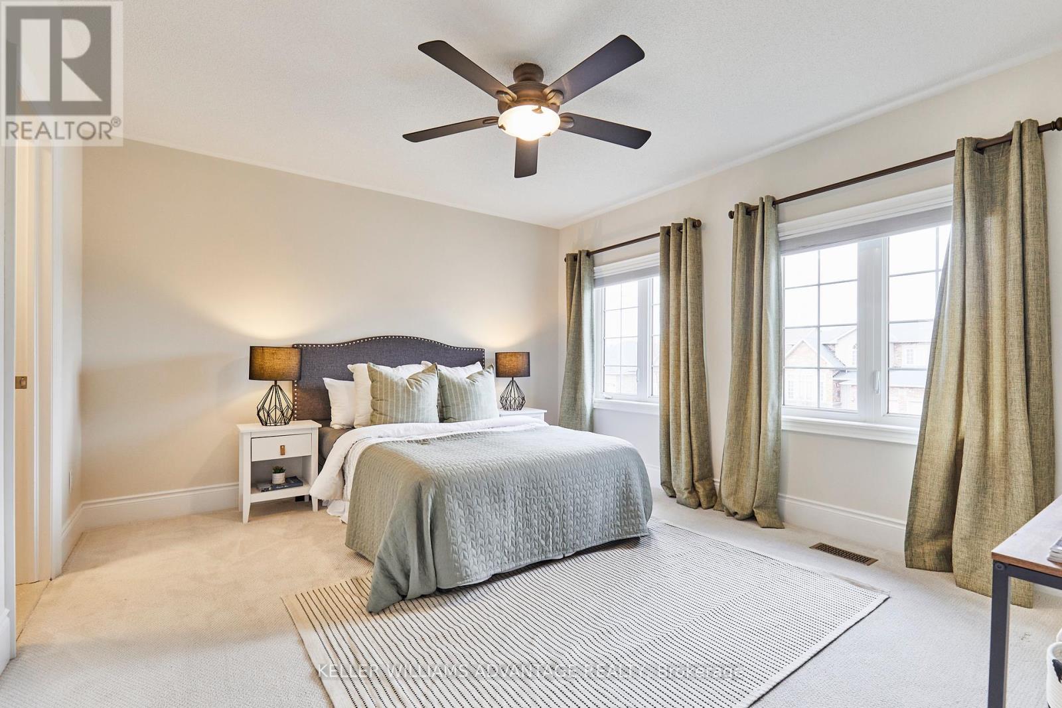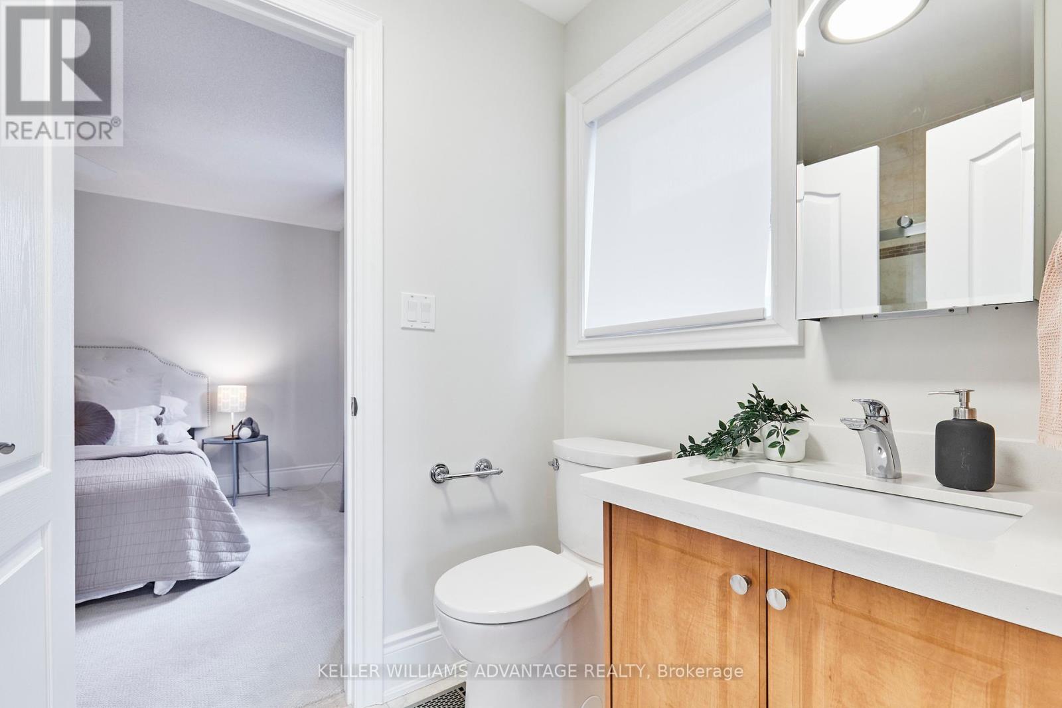5 Bedroom
5 Bathroom
2500 - 3000 sqft
Fireplace
Inground Pool
Central Air Conditioning
Forced Air
Landscaped, Lawn Sprinkler
$2,195,000
Classic layout. Modern luxury. Welcome to 5 Laura Ellis Court - a custom-built 5 bed, 5 bath home with large in-law suite, in the highly sought-after Port Union community. Offering over 4000 sq ft of living space, this home blends timeless design with upscale comfort. From the grand foyer to the living room that can double as a main floor office space for meeting clients, to the central hub of the home - the kitchen and family room combo-- all areas are thoughtfully laid out and feature high-end finishes. The chefs kitchen includes quartz counters, top-of-the-line appliances, custom cabinetry. Walk-out to your deck - perfect for entertaining or busy family. Upstairs, an extra wide hall leads you to five large bedrooms including an office, a 3-pc ensuite and 4-pc Jack & Jill, while the primary suite features a 5-pc spa bath and two walk-in closets. The bright, above-grade basement with walk-out to backyard is ideal for in-laws, nanny suite, or older kids returning home from school. A full kitchen, possible 6th bedroom, rec room, and office. The backyard oasis features a saltwater pool and spillover spa. Steps to parks, top schools, trails, and transit this is a rare opportunity to own a home that offers space, function, and lasting value. Just move in and enjoy! *EXTRAS*: Waterproof underdeck, saltwater pool with spa, 6-zone in-ground sprinkler, wired speakers, 750+ bottle wine cellar, wine fridge, heated & insulated garage, Nest doorbell & thermostats, shed, BBQ gas line. (id:55499)
Property Details
|
MLS® Number
|
E12075328 |
|
Property Type
|
Single Family |
|
Community Name
|
Centennial Scarborough |
|
Amenities Near By
|
Park, Public Transit, Schools |
|
Community Features
|
Community Centre |
|
Features
|
Conservation/green Belt |
|
Parking Space Total
|
6 |
|
Pool Features
|
Salt Water Pool |
|
Pool Type
|
Inground Pool |
|
Structure
|
Deck, Patio(s), Shed |
Building
|
Bathroom Total
|
5 |
|
Bedrooms Above Ground
|
5 |
|
Bedrooms Total
|
5 |
|
Amenities
|
Fireplace(s) |
|
Appliances
|
Hot Tub, Garage Door Opener Remote(s), Oven - Built-in, Range, Water Heater, All, Cooktop, Dishwasher, Dryer, Microwave, Oven, Hood Fan, Washer, Wine Fridge, Refrigerator |
|
Basement Development
|
Finished |
|
Basement Features
|
Walk Out |
|
Basement Type
|
N/a (finished) |
|
Construction Style Attachment
|
Detached |
|
Cooling Type
|
Central Air Conditioning |
|
Exterior Finish
|
Brick |
|
Fire Protection
|
Alarm System, Smoke Detectors |
|
Fireplace Present
|
Yes |
|
Flooring Type
|
Hardwood, Carpeted |
|
Foundation Type
|
Poured Concrete |
|
Half Bath Total
|
1 |
|
Heating Fuel
|
Natural Gas |
|
Heating Type
|
Forced Air |
|
Stories Total
|
2 |
|
Size Interior
|
2500 - 3000 Sqft |
|
Type
|
House |
|
Utility Water
|
Municipal Water |
Parking
Land
|
Acreage
|
No |
|
Fence Type
|
Fenced Yard |
|
Land Amenities
|
Park, Public Transit, Schools |
|
Landscape Features
|
Landscaped, Lawn Sprinkler |
|
Sewer
|
Sanitary Sewer |
|
Size Depth
|
134 Ft ,8 In |
|
Size Frontage
|
50 Ft |
|
Size Irregular
|
50 X 134.7 Ft |
|
Size Total Text
|
50 X 134.7 Ft |
Rooms
| Level |
Type |
Length |
Width |
Dimensions |
|
Second Level |
Office |
3.01 m |
3.04 m |
3.01 m x 3.04 m |
|
Second Level |
Primary Bedroom |
4.88 m |
7.44 m |
4.88 m x 7.44 m |
|
Second Level |
Bedroom 2 |
3.69 m |
3.94 m |
3.69 m x 3.94 m |
|
Second Level |
Bedroom 3 |
3.69 m |
4.09 m |
3.69 m x 4.09 m |
|
Second Level |
Bedroom 4 |
3.33 m |
4.09 m |
3.33 m x 4.09 m |
|
Basement |
Kitchen |
3.63 m |
3.46 m |
3.63 m x 3.46 m |
|
Basement |
Media |
5.97 m |
6.55 m |
5.97 m x 6.55 m |
|
Basement |
Exercise Room |
3.74 m |
5.72 m |
3.74 m x 5.72 m |
|
Main Level |
Living Room |
3.63 m |
3.59 m |
3.63 m x 3.59 m |
|
Main Level |
Dining Room |
3.69 m |
4.03 m |
3.69 m x 4.03 m |
|
Main Level |
Kitchen |
3.66 m |
3.59 m |
3.66 m x 3.59 m |
|
Main Level |
Eating Area |
3.66 m |
3.04 m |
3.66 m x 3.04 m |
|
Main Level |
Family Room |
5.96 m |
3.58 m |
5.96 m x 3.58 m |
|
Main Level |
Laundry Room |
2.62 m |
2.5 m |
2.62 m x 2.5 m |
https://www.realtor.ca/real-estate/28150706/5-laura-ellis-court-toronto-centennial-scarborough-centennial-scarborough

