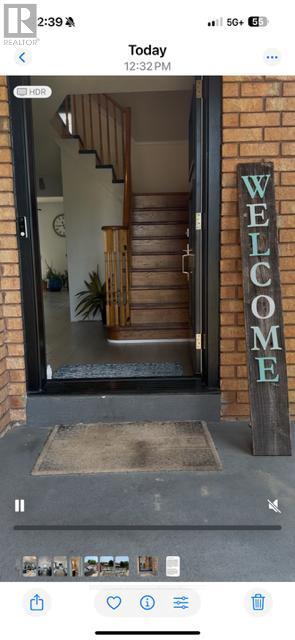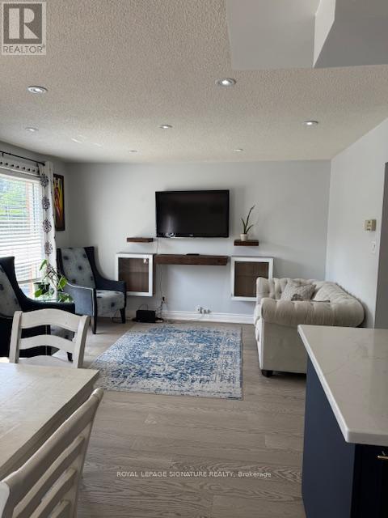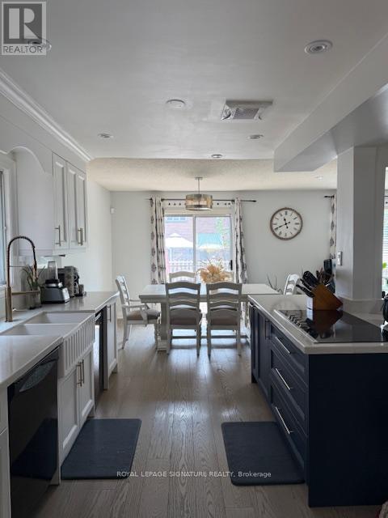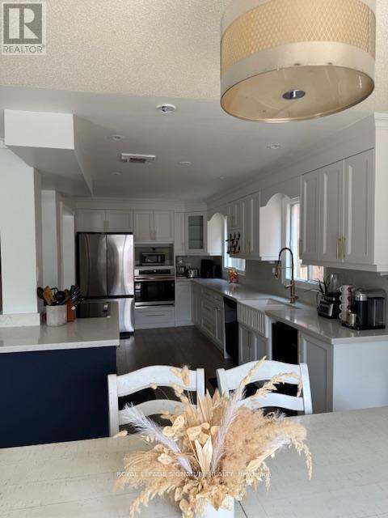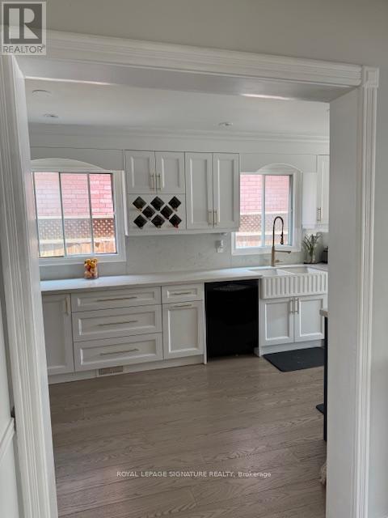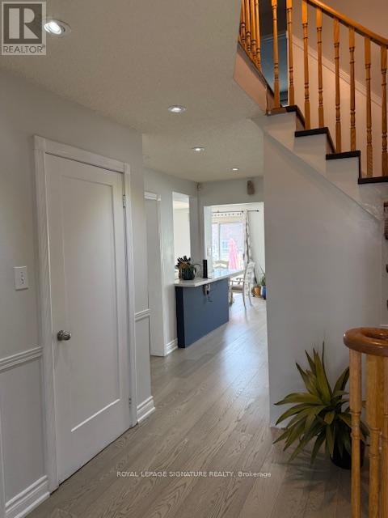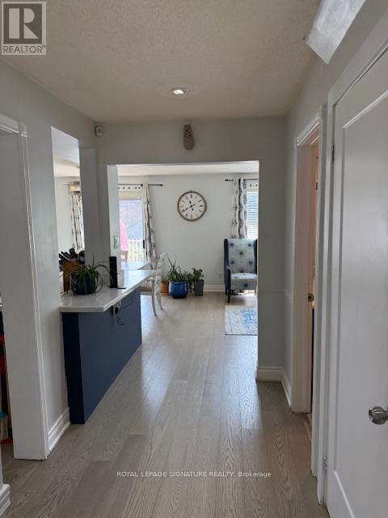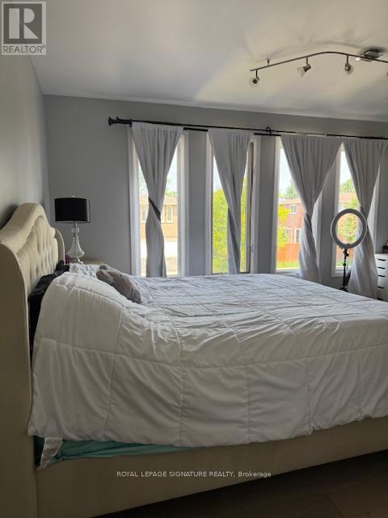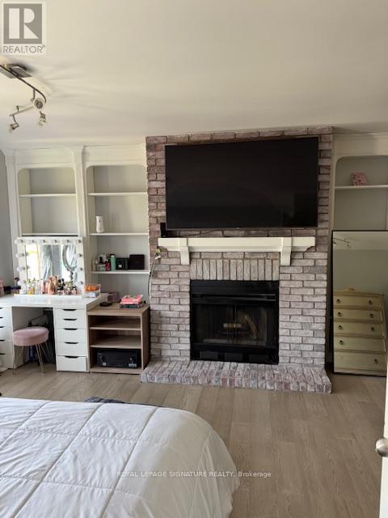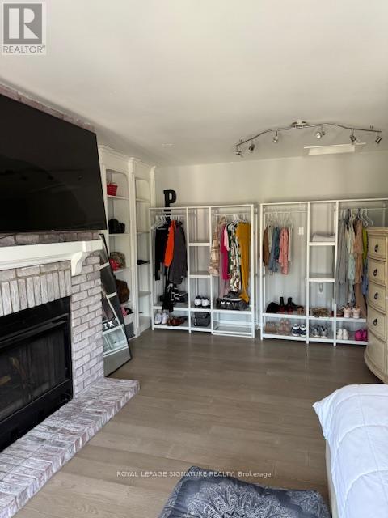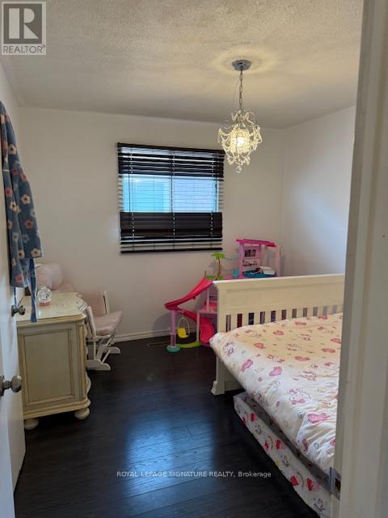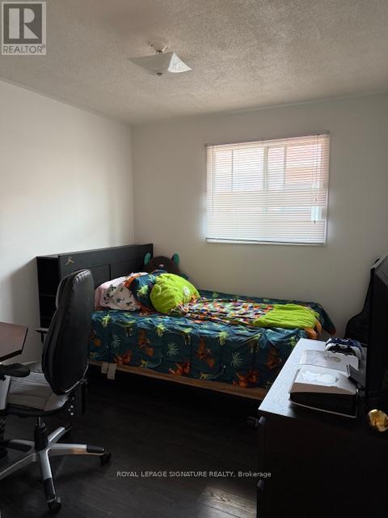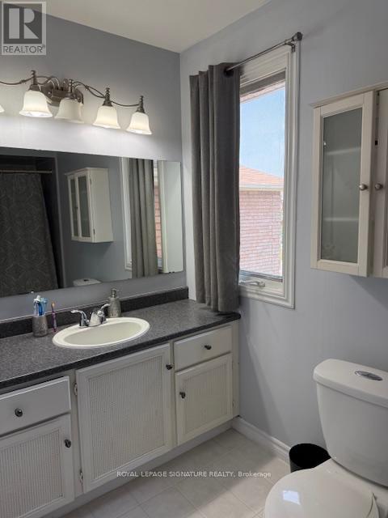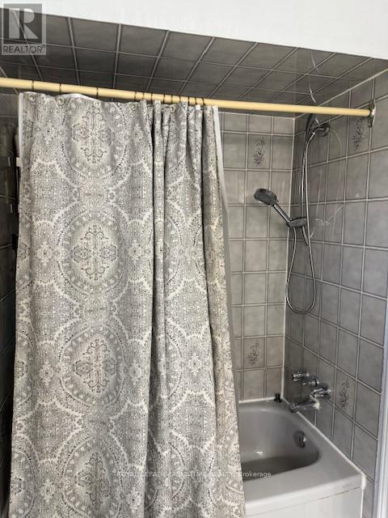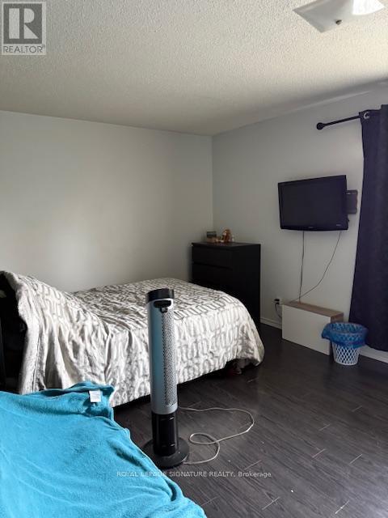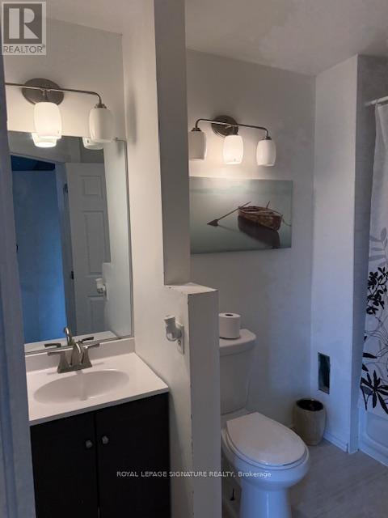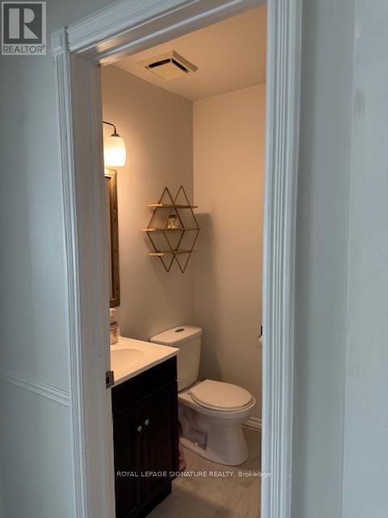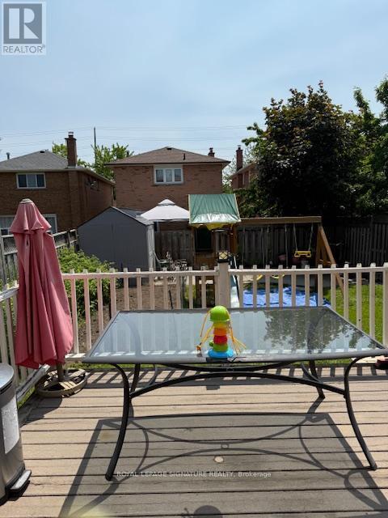4 Bedroom
3 Bathroom
1100 - 1500 sqft
Fireplace
Central Air Conditioning
Forced Air
$3,850 Monthly
Beautifully laid-out home for lease, available August 1st, 2025. This bright and spacious rental includes only the main and second floors, featuring an open-concept main level with an oversized kitchen perfect for entertaining, a cozy living area, and a generous dining space. Upstairs offers private access to a large 4th bedroom suite complete with a charming wood-burning fireplace and ample storage. The additional bedrooms are located in a separate wing of the home, providing privacy and plenty of natural light. Ideal for families or working professionals. Step outside to enjoy the fully fenced backyard, complete with a BBQ, a children's play area, and a swing set -perfect for summer evenings and family fun. This home offers two tandem parking spots and shared laundry facilities. Please note: utilities are extra, the basement is not included in the lease, and no pets or smoking are allowed. (id:55499)
Property Details
|
MLS® Number
|
W12217647 |
|
Property Type
|
Single Family |
|
Community Name
|
Heart Lake West |
|
Amenities Near By
|
Park, Place Of Worship, Schools |
|
Parking Space Total
|
2 |
Building
|
Bathroom Total
|
3 |
|
Bedrooms Above Ground
|
4 |
|
Bedrooms Total
|
4 |
|
Appliances
|
Oven, Range |
|
Construction Style Attachment
|
Detached |
|
Cooling Type
|
Central Air Conditioning |
|
Exterior Finish
|
Brick |
|
Fireplace Present
|
Yes |
|
Flooring Type
|
Tile, Laminate |
|
Half Bath Total
|
1 |
|
Heating Fuel
|
Natural Gas |
|
Heating Type
|
Forced Air |
|
Stories Total
|
2 |
|
Size Interior
|
1100 - 1500 Sqft |
|
Type
|
House |
|
Utility Water
|
Municipal Water |
Parking
|
Attached Garage
|
|
|
Garage
|
|
|
Tandem
|
|
Land
|
Acreage
|
No |
|
Land Amenities
|
Park, Place Of Worship, Schools |
|
Sewer
|
Sanitary Sewer |
Rooms
| Level |
Type |
Length |
Width |
Dimensions |
|
Second Level |
Primary Bedroom |
10.89 m |
17.55 m |
10.89 m x 17.55 m |
|
Second Level |
Bedroom 2 |
9.59 m |
11.32 m |
9.59 m x 11.32 m |
|
Second Level |
Bedroom 3 |
9.06 m |
9.95 m |
9.06 m x 9.95 m |
|
Main Level |
Kitchen |
16.21 m |
8.89 m |
16.21 m x 8.89 m |
|
Main Level |
Eating Area |
9.32 m |
9.5 m |
9.32 m x 9.5 m |
|
Main Level |
Living Room |
13.11 m |
11.95 m |
13.11 m x 11.95 m |
|
Main Level |
Bedroom 4 |
19.48 m |
16 m |
19.48 m x 16 m |
Utilities
https://www.realtor.ca/real-estate/28462464/5-kintyre-street-brampton-heart-lake-west-heart-lake-west


