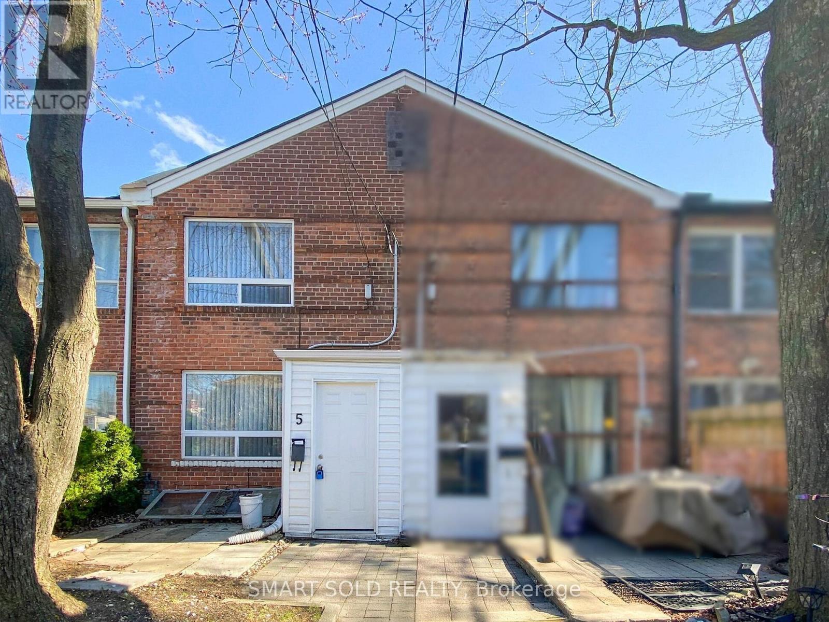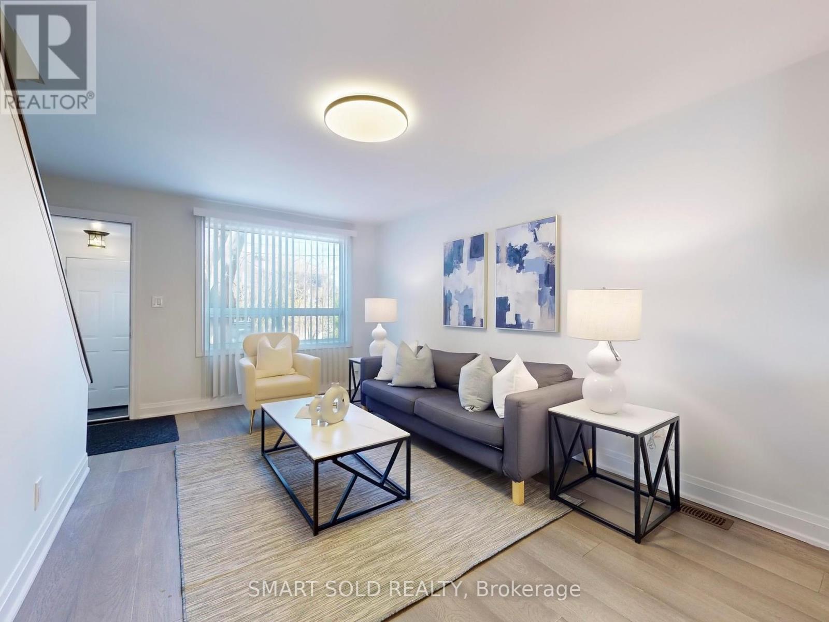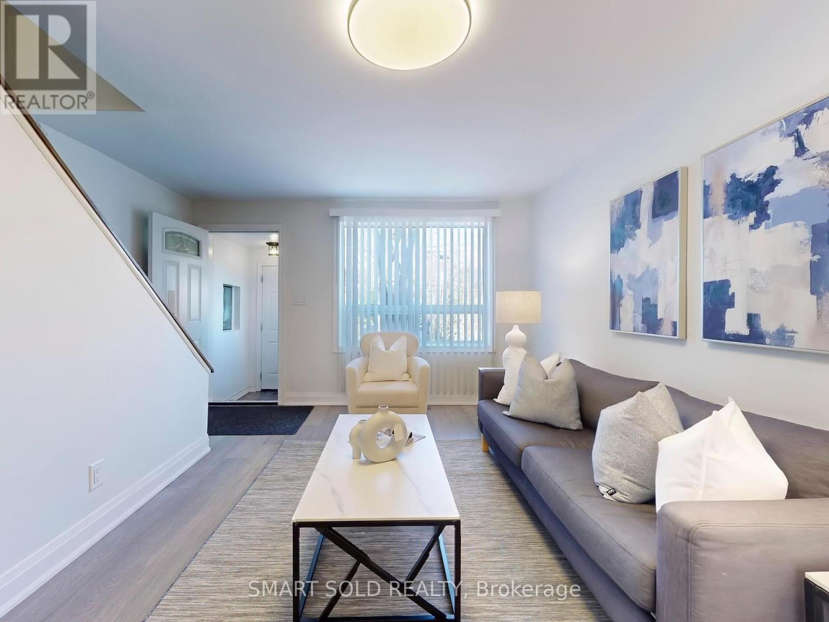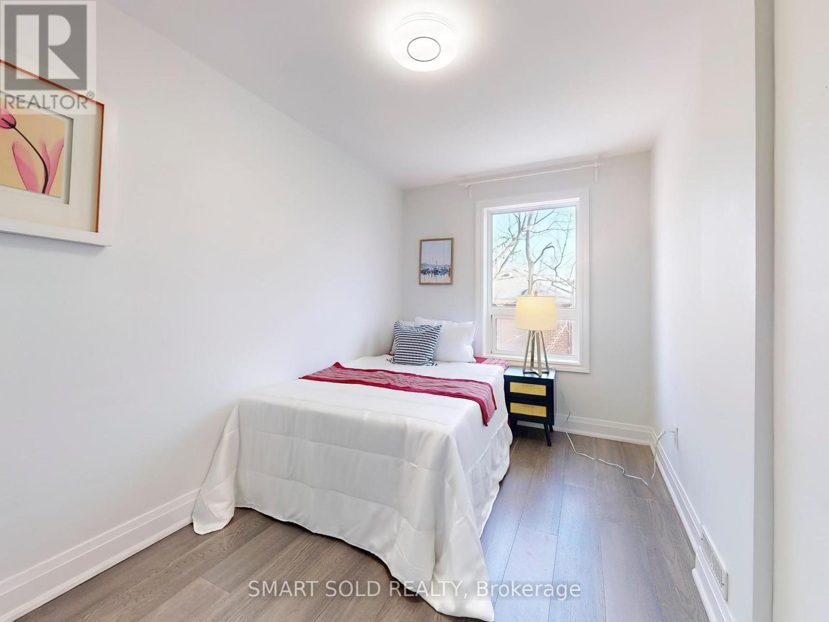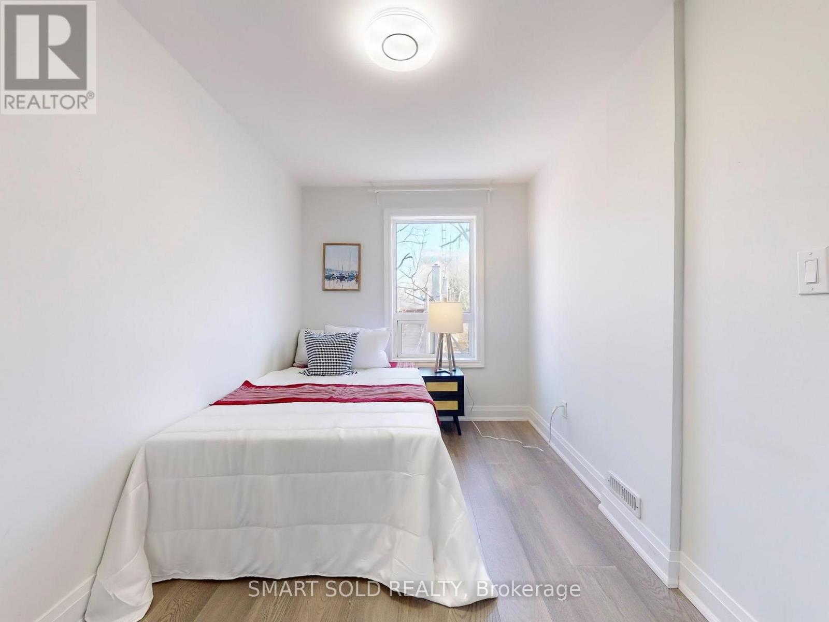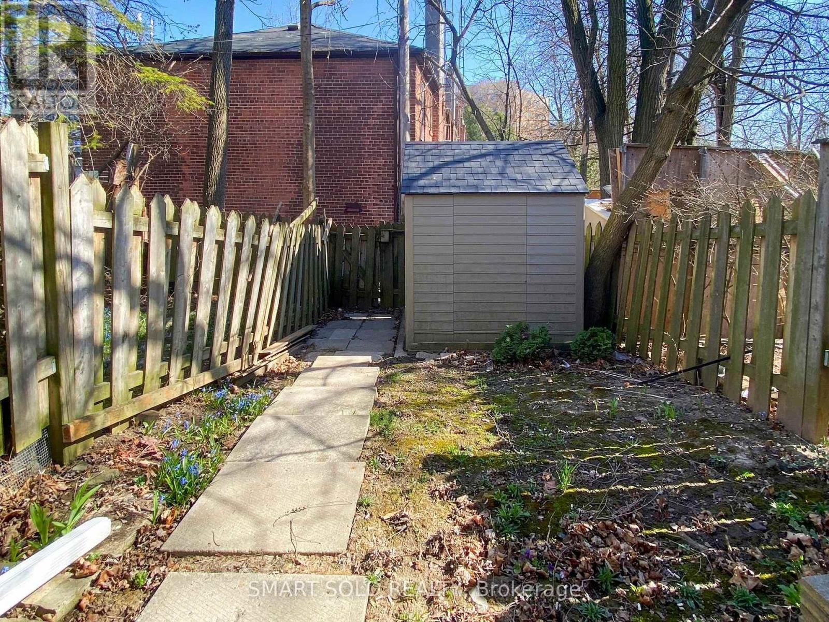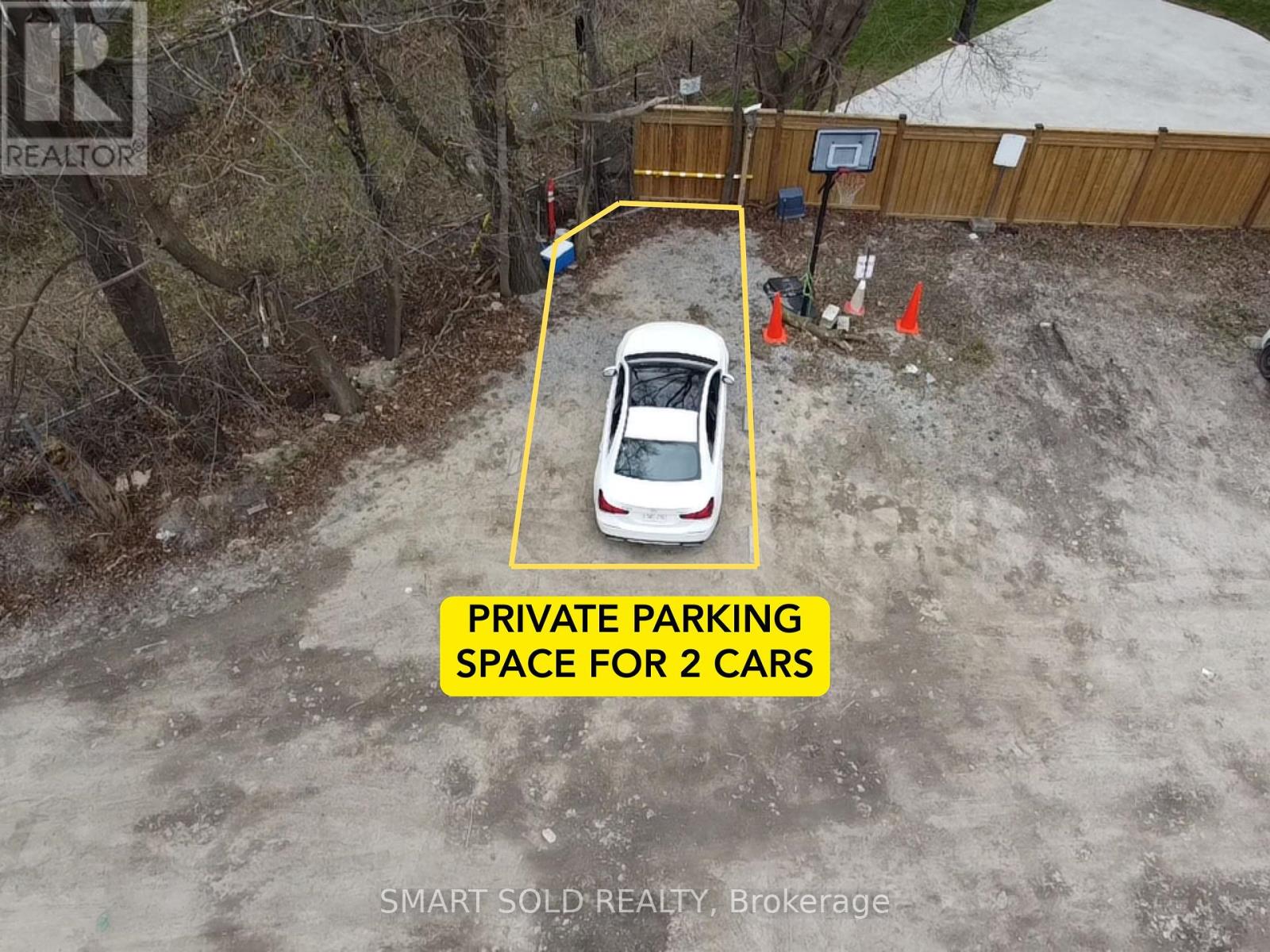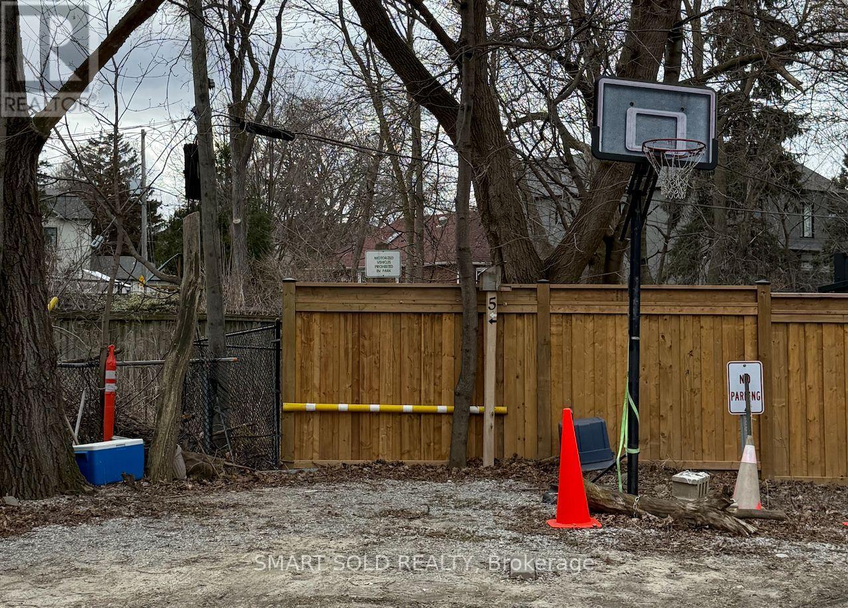2 Bedroom
2 Bathroom
700 - 1100 sqft
Central Air Conditioning
Forced Air
$699,000
Fully Renovated Freehold Townhouse In The Heart Of Lawrence Manor! This Beautifully Updated 2-Bedroom Home Showcases A Bright Open-Concept Layout With Modern Finishes Throughout. The Spacious Eat-In Kitchen Walks Out To A Private Patio Featuring A Covered Outdoor Lounge Area And A Garden Space, Perfect For Relaxing Or Entertaining. Gleaming Hardwood Floors, A Stylish Renovated Bathroom, And A Finished Upper Level Offering Additional Living Or Play Space. The Functional Basement Provides Potential For An In-Law Suite Or Rental Income Opportunity. Recent Mechanical Upgrades Include Furnace (2020), Hot Water Tank (2021) And AC (2021), Roofing (2018). A Rear Laneway Connects The Private Parking (2) Spots To The Backyard Gate For Added Convenience. Ideal For First-Time Buyers, End-Users, Or Investors Looking For A Turnkey Property. Located Just Steps From TTC, Parks, Schools, Shopping, And More! Do not Miss This Rare Opportunity In A Highly Desirable Neighbourhood! (id:55499)
Property Details
|
MLS® Number
|
C12100216 |
|
Property Type
|
Single Family |
|
Community Name
|
Englemount-Lawrence |
|
Amenities Near By
|
Park, Public Transit, Place Of Worship |
|
Features
|
Carpet Free, Gazebo |
|
Parking Space Total
|
2 |
|
Structure
|
Patio(s), Shed |
Building
|
Bathroom Total
|
2 |
|
Bedrooms Above Ground
|
2 |
|
Bedrooms Total
|
2 |
|
Appliances
|
Dryer, Hood Fan, Stove, Washer, Window Coverings, Refrigerator |
|
Basement Development
|
Finished |
|
Basement Type
|
N/a (finished) |
|
Construction Style Attachment
|
Attached |
|
Cooling Type
|
Central Air Conditioning |
|
Exterior Finish
|
Brick |
|
Flooring Type
|
Hardwood, Vinyl |
|
Foundation Type
|
Block |
|
Heating Fuel
|
Natural Gas |
|
Heating Type
|
Forced Air |
|
Stories Total
|
2 |
|
Size Interior
|
700 - 1100 Sqft |
|
Type
|
Row / Townhouse |
|
Utility Water
|
Municipal Water |
Parking
Land
|
Acreage
|
No |
|
Fence Type
|
Fully Fenced, Fenced Yard |
|
Land Amenities
|
Park, Public Transit, Place Of Worship |
|
Sewer
|
Sanitary Sewer |
|
Size Depth
|
86 Ft ,8 In |
|
Size Frontage
|
14 Ft |
|
Size Irregular
|
14 X 86.7 Ft |
|
Size Total Text
|
14 X 86.7 Ft|under 1/2 Acre |
|
Zoning Description
|
Rt(au220*354) |
Rooms
| Level |
Type |
Length |
Width |
Dimensions |
|
Second Level |
Primary Bedroom |
3.61 m |
3.96 m |
3.61 m x 3.96 m |
|
Second Level |
Bedroom 2 |
3.81 m |
2.31 m |
3.81 m x 2.31 m |
|
Third Level |
Games Room |
3.91 m |
2.44 m |
3.91 m x 2.44 m |
|
Basement |
Recreational, Games Room |
3.96 m |
5.49 m |
3.96 m x 5.49 m |
|
Main Level |
Living Room |
2.44 m |
2.44 m |
2.44 m x 2.44 m |
|
Main Level |
Family Room |
2.44 m |
2.44 m |
2.44 m x 2.44 m |
|
Main Level |
Dining Room |
3.35 m |
1.83 m |
3.35 m x 1.83 m |
|
Main Level |
Kitchen |
3.35 m |
2.13 m |
3.35 m x 2.13 m |
https://www.realtor.ca/real-estate/28206750/5-khedive-avenue-toronto-englemount-lawrence-englemount-lawrence

