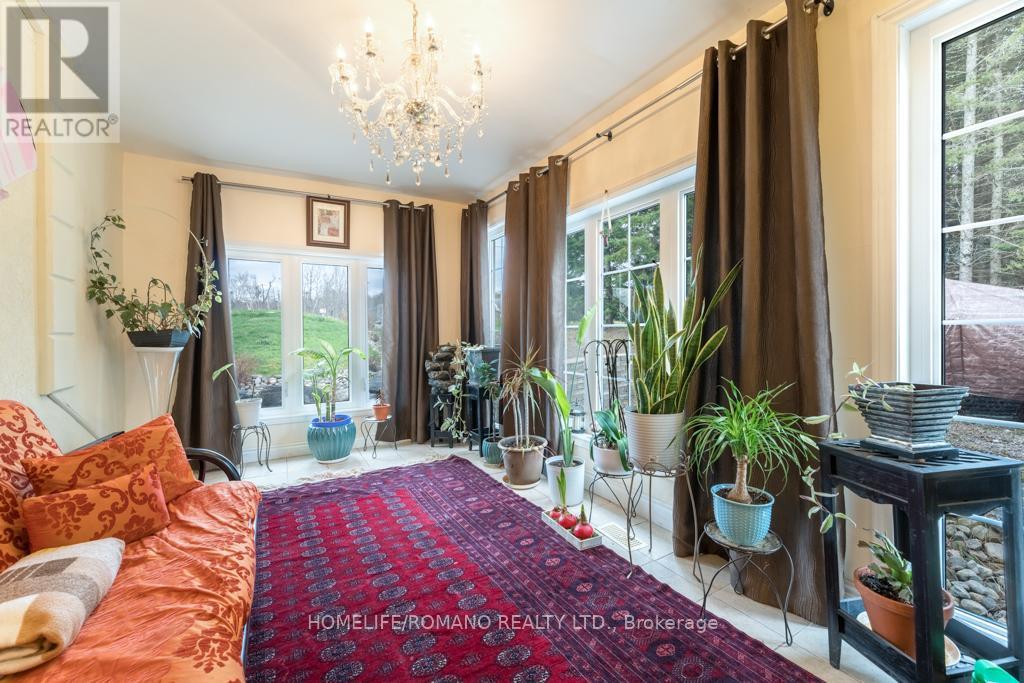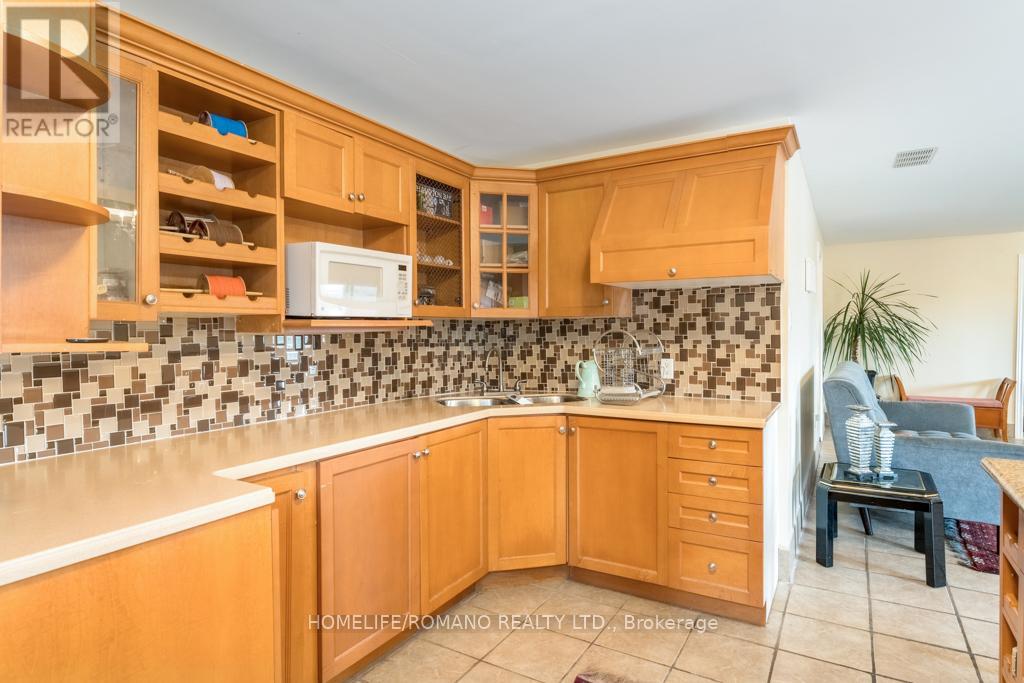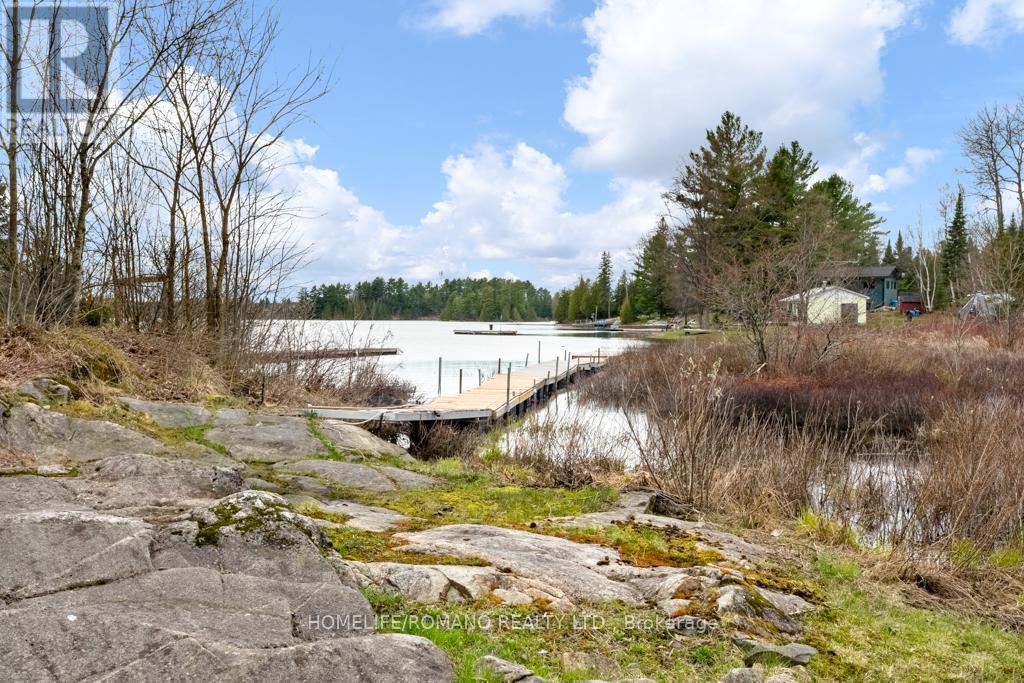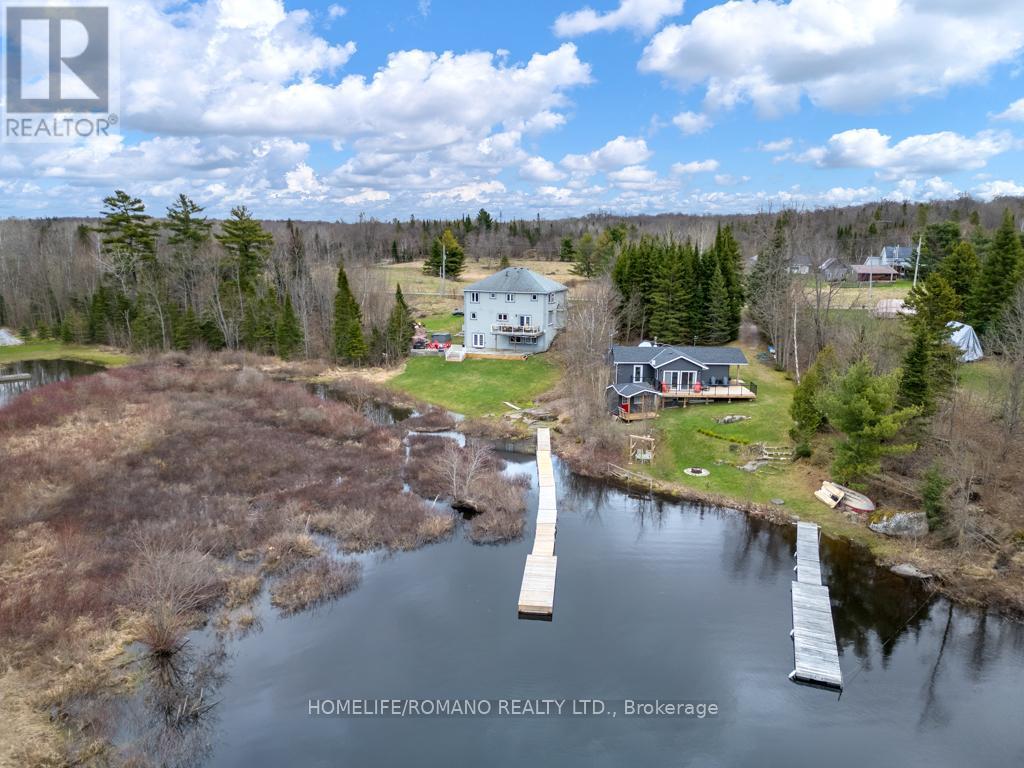7 Bedroom
4 Bathroom
Fireplace
Central Air Conditioning
Forced Air
$1,149,000
Escape to your own private oasis in the heart of Parry Sound! This stunning 6+2 bedroom, 3800 sq ft custom-built home sits on a tranquil lot overlooking the serene Whitestone Lake. Enjoy the convenience of a private dock and the beauty of hardwood floors throughout, complemented by tiles in the kitchen, bathrooms, and finished basement with a walkout. With parking for up to 8 cars and a spacious lot, this property offers endless possibilities for relaxation and entertainment. Don't miss your chance to make this dream home yours! **** EXTRAS **** Existing Fridge, Dishwasher, Rangehood, Washer And Dryer, all Window Coverings and Electrical Light Fixtures (id:55499)
Property Details
|
MLS® Number
|
X9250145 |
|
Property Type
|
Single Family |
|
Parking Space Total
|
8 |
|
Structure
|
Dock |
|
View Type
|
Direct Water View |
|
Water Front Name
|
Whitestone |
Building
|
Bathroom Total
|
4 |
|
Bedrooms Above Ground
|
5 |
|
Bedrooms Below Ground
|
2 |
|
Bedrooms Total
|
7 |
|
Basement Development
|
Finished |
|
Basement Features
|
Walk Out |
|
Basement Type
|
N/a (finished) |
|
Construction Style Attachment
|
Detached |
|
Cooling Type
|
Central Air Conditioning |
|
Exterior Finish
|
Stucco |
|
Fireplace Present
|
Yes |
|
Flooring Type
|
Tile, Hardwood |
|
Foundation Type
|
Poured Concrete |
|
Half Bath Total
|
1 |
|
Heating Fuel
|
Propane |
|
Heating Type
|
Forced Air |
|
Stories Total
|
2 |
|
Type
|
House |
Land
|
Access Type
|
Private Docking |
|
Acreage
|
No |
|
Sewer
|
Septic System |
|
Size Depth
|
229 Ft |
|
Size Frontage
|
120 Ft |
|
Size Irregular
|
120 X 229 Ft |
|
Size Total Text
|
120 X 229 Ft |
|
Surface Water
|
Lake/pond |
Rooms
| Level |
Type |
Length |
Width |
Dimensions |
|
Second Level |
Primary Bedroom |
4 m |
4 m |
4 m x 4 m |
|
Second Level |
Bedroom |
3.27 m |
3.93 m |
3.27 m x 3.93 m |
|
Second Level |
Bedroom |
3.06 m |
3.66 m |
3.06 m x 3.66 m |
|
Second Level |
Bedroom |
3.27 m |
3.36 m |
3.27 m x 3.36 m |
|
Second Level |
Bedroom |
1.87 m |
2.39 m |
1.87 m x 2.39 m |
|
Basement |
Recreational, Games Room |
8.82 m |
4.63 m |
8.82 m x 4.63 m |
|
Basement |
Bedroom |
3.72 m |
4.63 m |
3.72 m x 4.63 m |
|
Main Level |
Kitchen |
5.48 m |
3.3 m |
5.48 m x 3.3 m |
|
Main Level |
Living Room |
3.96 m |
5.72 m |
3.96 m x 5.72 m |
|
Main Level |
Family Room |
6.15 m |
6.66 m |
6.15 m x 6.66 m |
|
Main Level |
Sunroom |
2.75 m |
4.75 m |
2.75 m x 4.75 m |
|
Main Level |
Office |
3.12 m |
3.96 m |
3.12 m x 3.96 m |
https://www.realtor.ca/real-estate/27280206/5-hunters-glen-whitestone










































