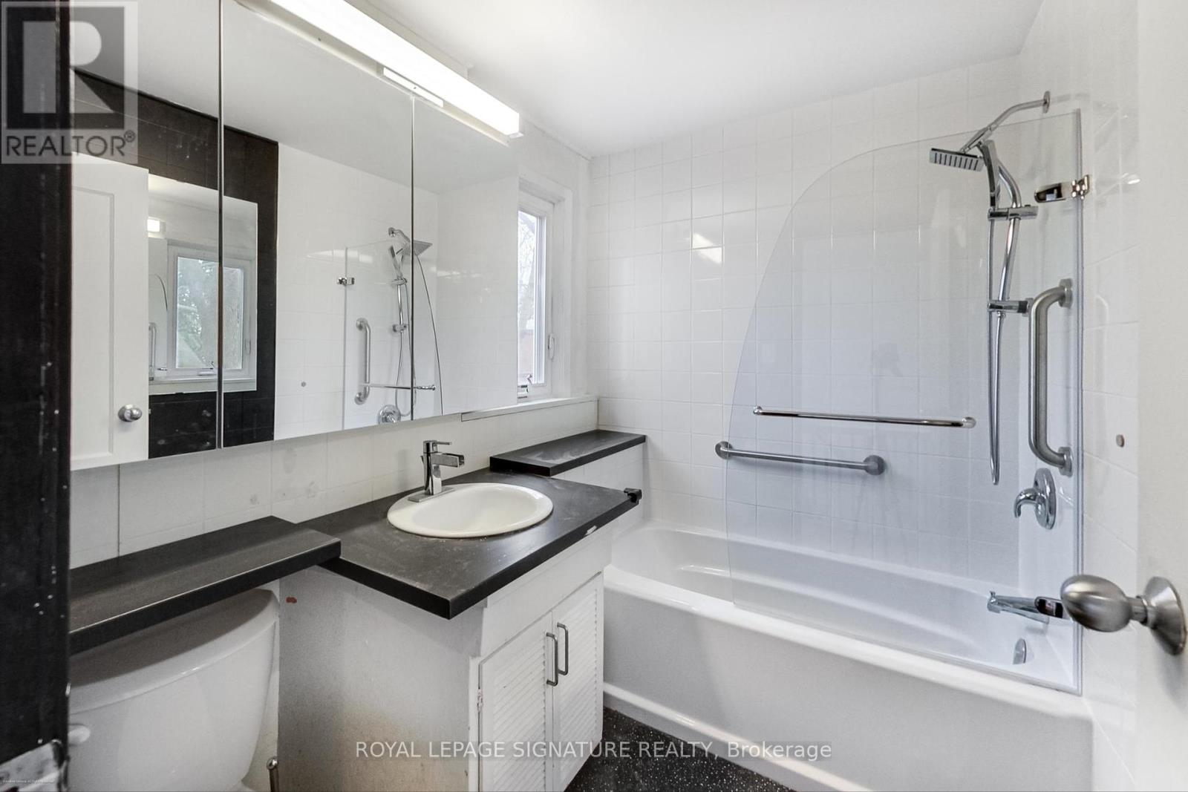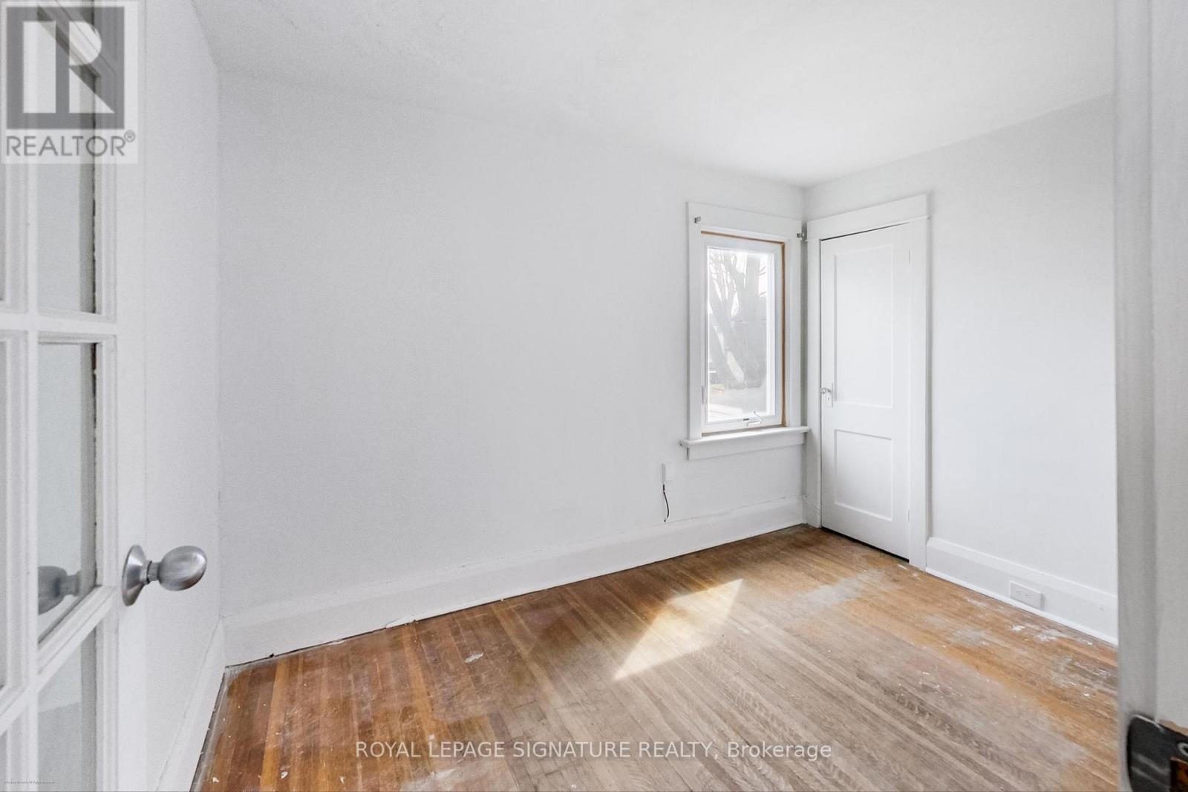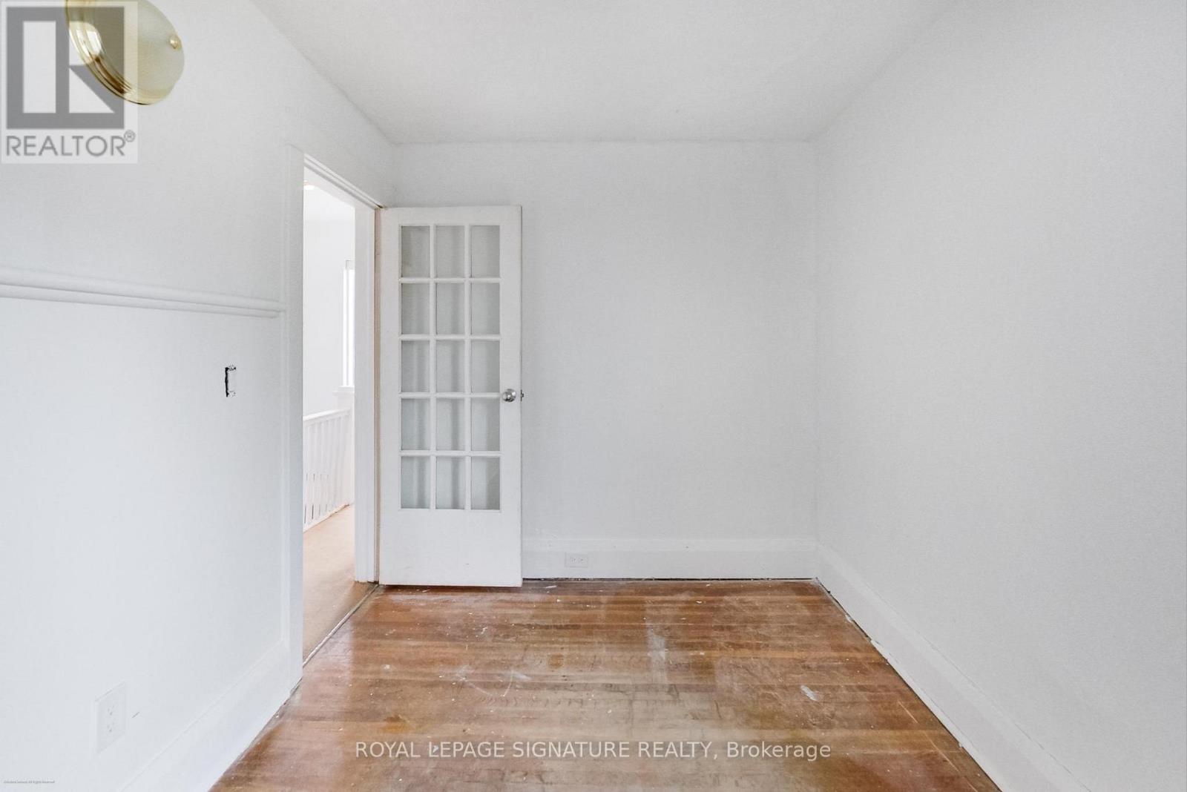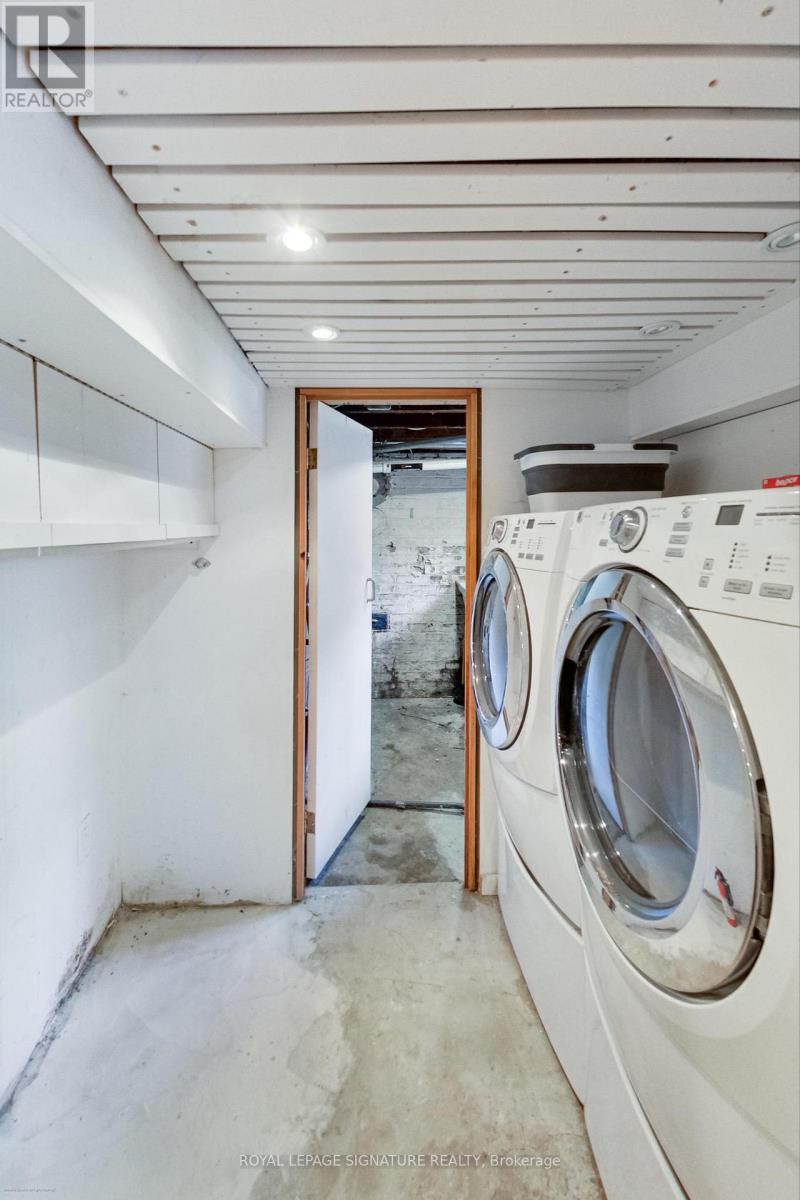2 Bedroom
1 Bathroom
700 - 1100 sqft
Fireplace
Central Air Conditioning
Forced Air
$1,049,000
Rare Opportunity in Prime Davisville Village! Offered for the first time in 40 years, this charming semi-detached home presents a unique chance to renovate or reimagine your dream residence in one of Toronto's most sought-after neighbourhoods. Ideally situated on a picturesque, tree-lined street, this property features 2 well-proportioned bedrooms, a spacious and deep lot with garden suite potential, and a private driveway - an exceptional find in the area. Located within the highly regarded Maurice Cody School catchment, this home is just steps from vibrant Mount Pleasant, boutique shops, cafés, restaurants, and convenient TTC access. Embrace the lifestyle and community spirit that make Davisville Village a top choice for families and professionals alike. Don't miss this incredible opportunity to create your perfect home in a dynamic, family-friendly neighbourhood. (id:55499)
Property Details
|
MLS® Number
|
C12093181 |
|
Property Type
|
Single Family |
|
Neigbourhood
|
Don Valley West |
|
Community Name
|
Mount Pleasant East |
|
Equipment Type
|
Water Heater - Gas |
|
Parking Space Total
|
1 |
|
Rental Equipment Type
|
Water Heater - Gas |
Building
|
Bathroom Total
|
1 |
|
Bedrooms Above Ground
|
2 |
|
Bedrooms Total
|
2 |
|
Amenities
|
Fireplace(s) |
|
Appliances
|
Dishwasher, Dryer, Stove, Washer, Window Coverings, Refrigerator |
|
Basement Development
|
Partially Finished |
|
Basement Type
|
N/a (partially Finished) |
|
Construction Style Attachment
|
Semi-detached |
|
Cooling Type
|
Central Air Conditioning |
|
Exterior Finish
|
Brick, Shingles |
|
Fireplace Present
|
Yes |
|
Flooring Type
|
Hardwood |
|
Foundation Type
|
Brick |
|
Heating Fuel
|
Natural Gas |
|
Heating Type
|
Forced Air |
|
Stories Total
|
2 |
|
Size Interior
|
700 - 1100 Sqft |
|
Type
|
House |
|
Utility Water
|
Municipal Water |
Parking
Land
|
Acreage
|
No |
|
Sewer
|
Sanitary Sewer |
|
Size Depth
|
188 Ft |
|
Size Frontage
|
21 Ft ,1 In |
|
Size Irregular
|
21.1 X 188 Ft |
|
Size Total Text
|
21.1 X 188 Ft |
Rooms
| Level |
Type |
Length |
Width |
Dimensions |
|
Second Level |
Bedroom |
3.4 m |
3.1 m |
3.4 m x 3.1 m |
|
Second Level |
Bedroom |
3.4 m |
2.3 m |
3.4 m x 2.3 m |
|
Basement |
Recreational, Games Room |
4.4 m |
3.9 m |
4.4 m x 3.9 m |
|
Main Level |
Living Room |
4.6 m |
2.6 m |
4.6 m x 2.6 m |
|
Main Level |
Dining Room |
3.4 m |
3 m |
3.4 m x 3 m |
|
Main Level |
Kitchen |
3.4 m |
2.9 m |
3.4 m x 2.9 m |
https://www.realtor.ca/real-estate/28191543/5-forsyth-road-toronto-mount-pleasant-east-mount-pleasant-east



































