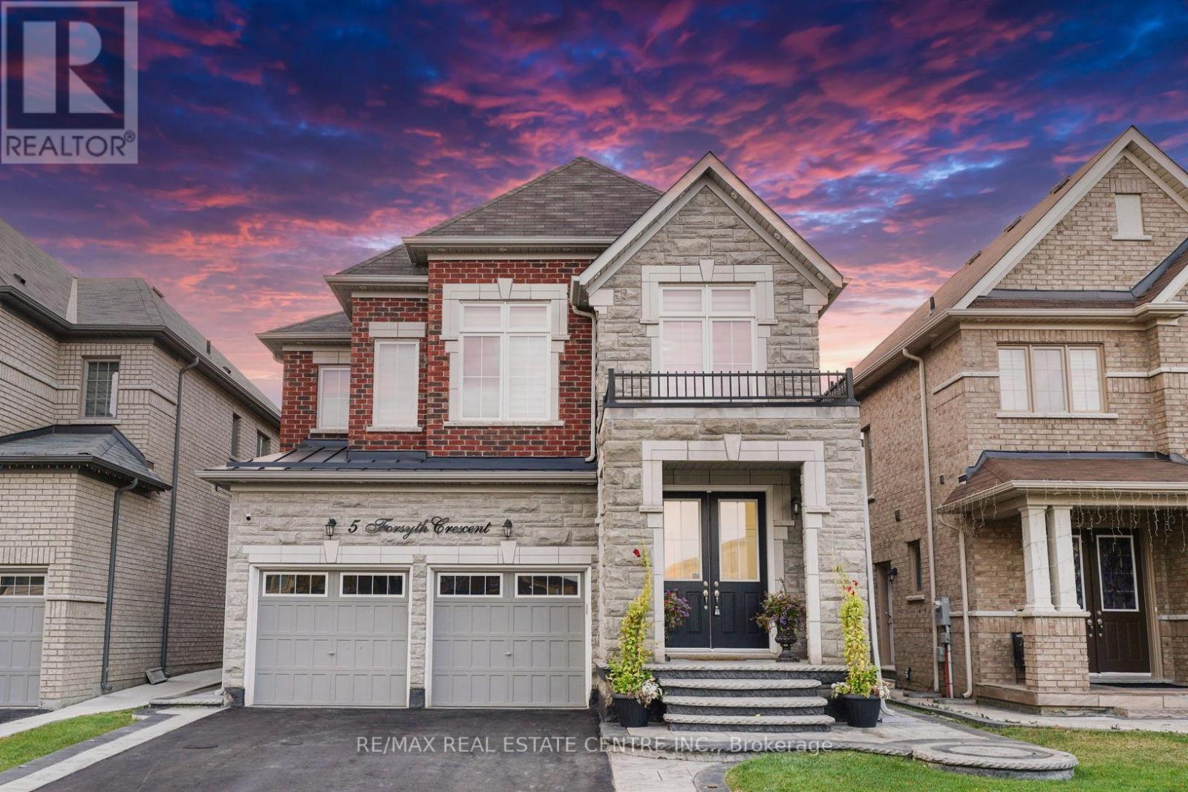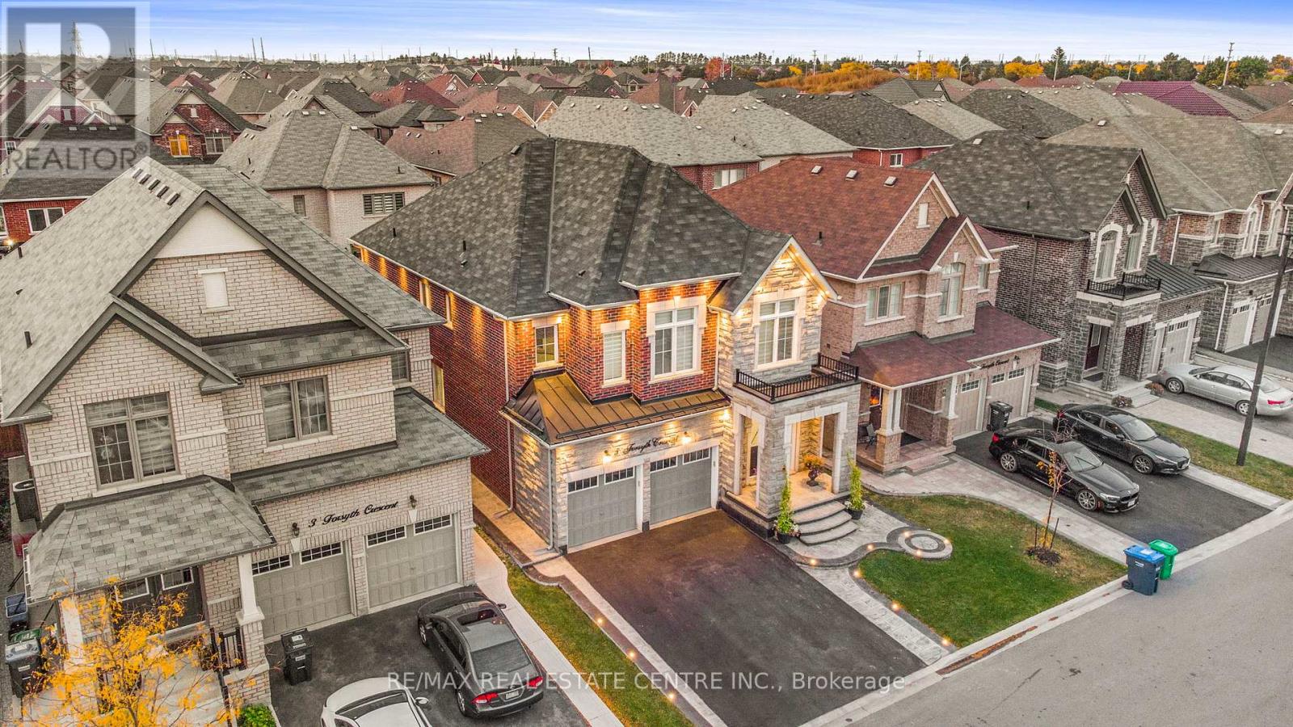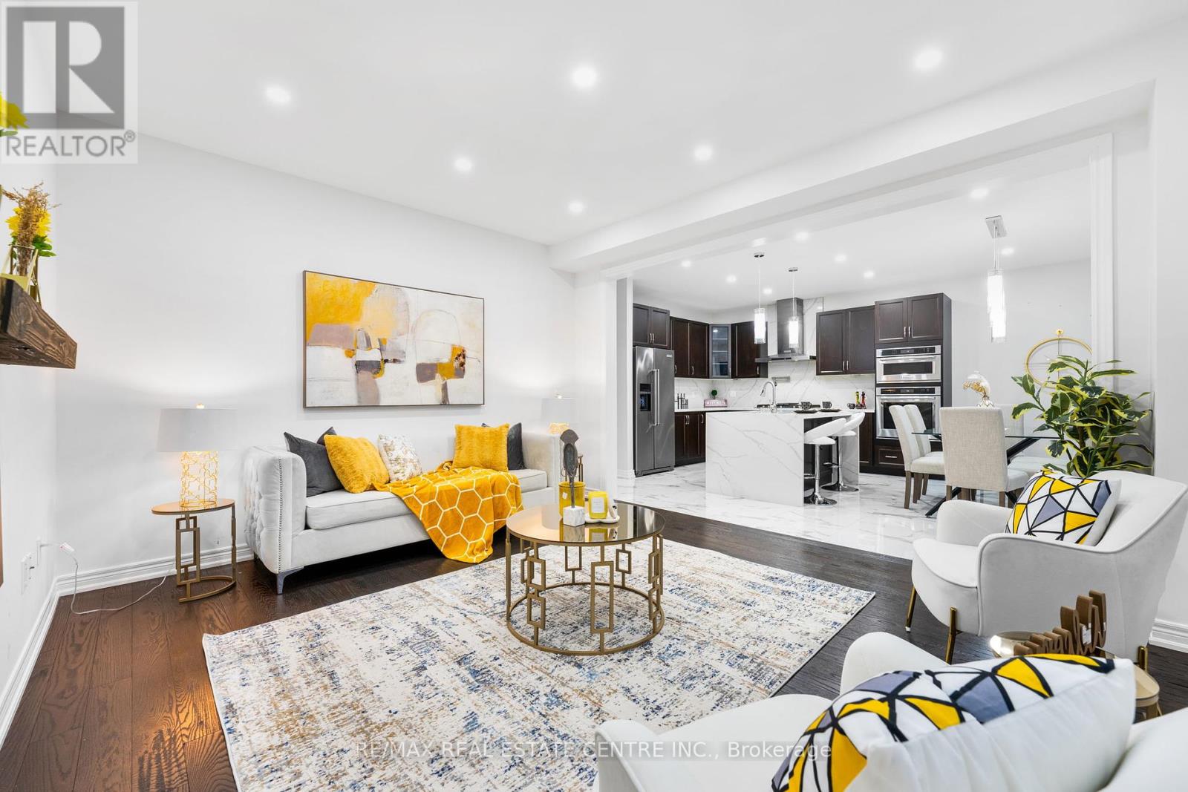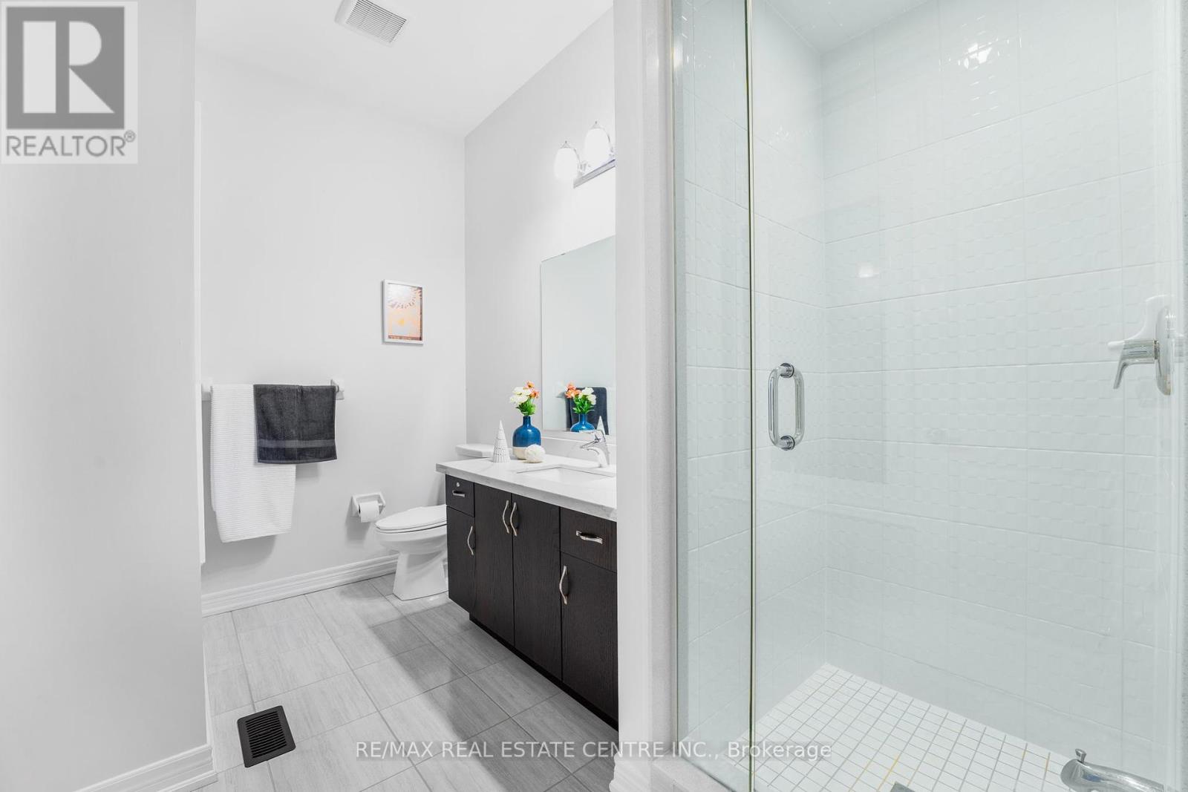6 Bedroom
5 Bathroom
2500 - 3000 sqft
Fireplace
Central Air Conditioning
Forced Air
Lawn Sprinkler
$1,600,000
Stunning 4+2 Bedroom, 3.5+1 Bath Detached Home with Legal 2-Bedroom Basement in the Heart of Credit Valley. This immaculate property offers approximately 3000 sqft of above-ground living space and over $100K in premium upgrades. Enjoy a rare, premium lot with no house in front and no sidewalk, ensuring privacy and curb appeal. Features include two master bedrooms, separate living and dining areas, a private office, and a spacious family room. The LEGAL BASEMENT, which has a separate entrance, includes two bedrooms and a washroom. The upgraded kitchen boasts quartz countertops, an island with a waterfall edge, and top-tier KitchenAid stainless steel appliances, including a gas cooktop, wall oven, range hood, microwave, and extended cabinetry. Additional features include a spice door, pot filler, porcelain tiles, and interior pot lights.The backyard is designed for outdoor enjoyment, featuring a gazebo, stamped concrete with built-in floor lights, sprinklers, exterior pot lights, and a BBQ gas line. The home also showcases hand-scraped premium 5-inch hardwood floors, smooth ceilings throughout the main floor and second-floor hallway, square iron pickets, a gas fireplace, and second-floor laundry. Frameless glass showers and upgraded fixtures complete the luxurious feel. Located in the prestigious, family-friendly Credit Valley neighborhood, this home offers exceptional finishes, ample living space, and a prime location. Its a rare find! (id:55499)
Property Details
|
MLS® Number
|
W12140720 |
|
Property Type
|
Single Family |
|
Community Name
|
Credit Valley |
|
Amenities Near By
|
Park, Schools, Place Of Worship, Hospital |
|
Community Features
|
School Bus |
|
Features
|
Paved Yard |
|
Parking Space Total
|
6 |
Building
|
Bathroom Total
|
5 |
|
Bedrooms Above Ground
|
4 |
|
Bedrooms Below Ground
|
2 |
|
Bedrooms Total
|
6 |
|
Amenities
|
Fireplace(s) |
|
Basement Development
|
Finished |
|
Basement Features
|
Separate Entrance |
|
Basement Type
|
N/a (finished) |
|
Construction Style Attachment
|
Detached |
|
Cooling Type
|
Central Air Conditioning |
|
Exterior Finish
|
Stone, Brick |
|
Fire Protection
|
Monitored Alarm, Smoke Detectors |
|
Fireplace Present
|
Yes |
|
Fireplace Total
|
1 |
|
Flooring Type
|
Hardwood, Porcelain Tile |
|
Foundation Type
|
Block |
|
Half Bath Total
|
1 |
|
Heating Fuel
|
Natural Gas |
|
Heating Type
|
Forced Air |
|
Stories Total
|
2 |
|
Size Interior
|
2500 - 3000 Sqft |
|
Type
|
House |
|
Utility Water
|
Municipal Water |
Parking
Land
|
Acreage
|
No |
|
Fence Type
|
Fenced Yard |
|
Land Amenities
|
Park, Schools, Place Of Worship, Hospital |
|
Landscape Features
|
Lawn Sprinkler |
|
Sewer
|
Sanitary Sewer |
|
Size Depth
|
100 Ft ,2 In |
|
Size Frontage
|
38 Ft ,1 In |
|
Size Irregular
|
38.1 X 100.2 Ft |
|
Size Total Text
|
38.1 X 100.2 Ft |
Rooms
| Level |
Type |
Length |
Width |
Dimensions |
|
Second Level |
Bathroom |
3.65 m |
4.26 m |
3.65 m x 4.26 m |
|
Second Level |
Bedroom |
4.38 m |
5.09 m |
4.38 m x 5.09 m |
|
Second Level |
Bedroom 2 |
4.05 m |
3.35 m |
4.05 m x 3.35 m |
|
Second Level |
Bedroom 3 |
4.05 m |
3.35 m |
4.05 m x 3.35 m |
|
Second Level |
Bedroom 4 |
3.65 m |
4.11 m |
3.65 m x 4.11 m |
|
Ground Level |
Dining Room |
3.96 m |
3.66 m |
3.96 m x 3.66 m |
|
Ground Level |
Office |
3.23 m |
2.74 m |
3.23 m x 2.74 m |
|
Ground Level |
Kitchen |
4.38 m |
2.77 m |
4.38 m x 2.77 m |
|
Ground Level |
Family Room |
3.96 m |
4.97 m |
3.96 m x 4.97 m |
|
Ground Level |
Mud Room |
3.21 m |
1.67 m |
3.21 m x 1.67 m |
|
Ground Level |
Eating Area |
4.38 m |
3.05 m |
4.38 m x 3.05 m |
Utilities
https://www.realtor.ca/real-estate/28295860/5-forsyth-crescent-e-brampton-credit-valley-credit-valley





































