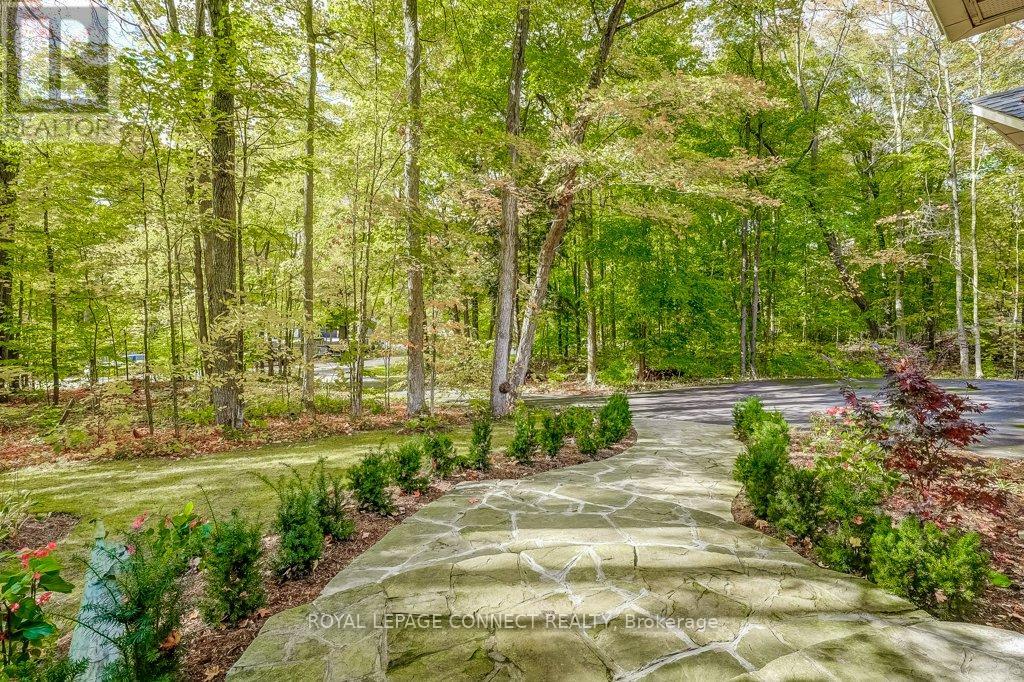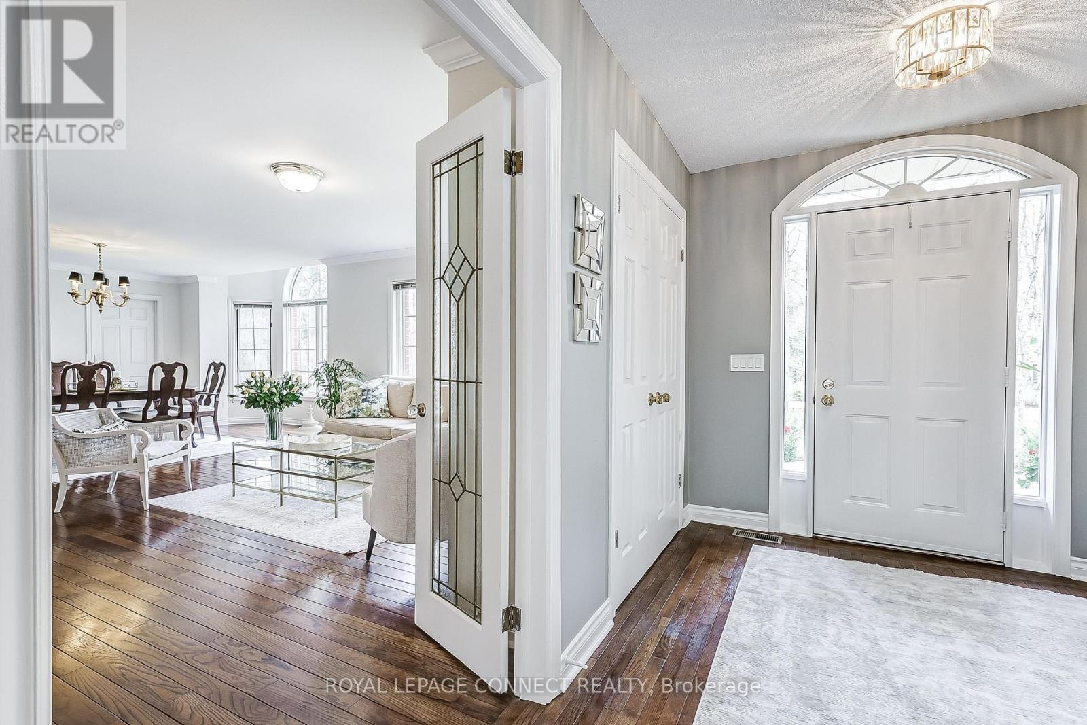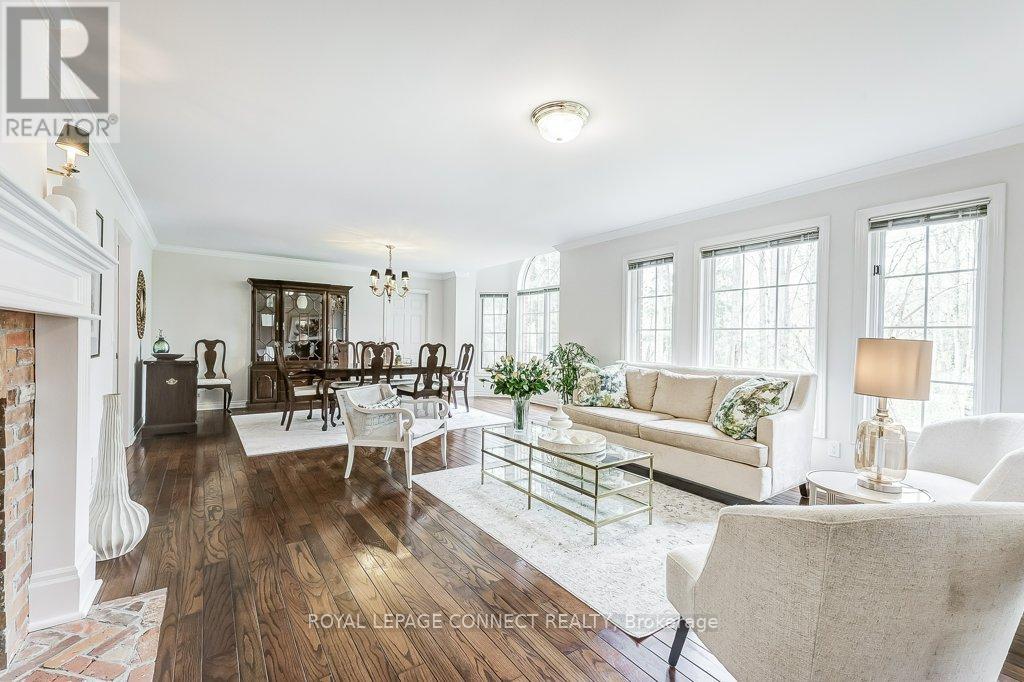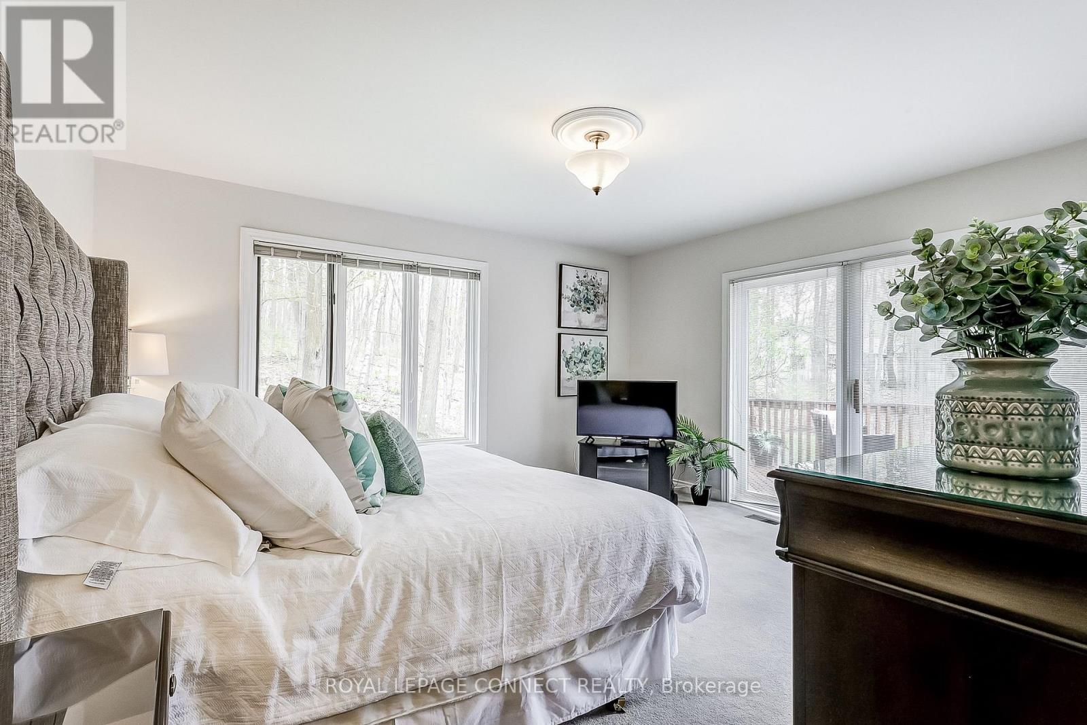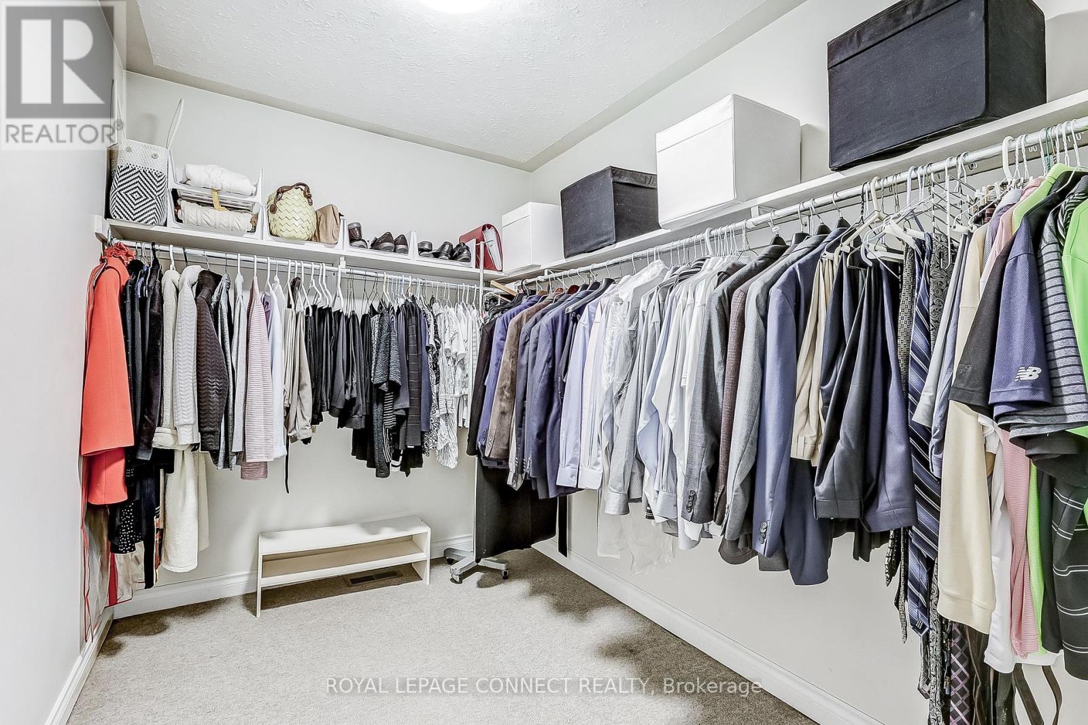4 Bedroom
3 Bathroom
3000 - 3500 sqft
Bungalow
Fireplace
Central Air Conditioning
Forced Air
$1,999,900
This exceptional 3,100 sq. ft. executive bungalow is nestled on a premium 2+ acre treed lot in a highly sought-after Estate Enclave. With a prime location just minutes from Highway 404 and the Bloomington "GO" station, you'll enjoy both convenience and tranquility on this quiet street, surrounded by multi-million-dollar homes. The open-concept kitchen features a large center island and a bright, spacious eating area that seamlessly flows into the family room, complete with a cozy brick fireplace. Two walkouts lead to a generous wrap-around deck, perfect for entertaining, with a lush grassy area offering privacy with the mature trees beyond. Custom pocket doors ensure accessibility throughout the home. The office space can easily be converted into a bedroom with a closet. The primary bedroom offers a private retreat with a walkout to the deck, a 5-piece ensuite and a large walk-in closet, there is also access to a second bedroom. Two staircases lead to the approx. 3,000 sq. ft. lower level, ready to be customized with your personal touch. The spacious foyer boasts a skylight and three closets, while a ramp from the garage offers wheelchair accessibility. This thoughtfully designed home presents a rare opportunity to own a truly unique property which backs onto a neighbouring 10 Acre Parcel for additional privacy. (id:55499)
Property Details
|
MLS® Number
|
N12145039 |
|
Property Type
|
Single Family |
|
Community Name
|
Rural Whitchurch-Stouffville |
|
Features
|
Irregular Lot Size, Wheelchair Access |
|
Parking Space Total
|
9 |
Building
|
Bathroom Total
|
3 |
|
Bedrooms Above Ground
|
4 |
|
Bedrooms Total
|
4 |
|
Appliances
|
All, Water Heater, Water Softener, Window Coverings |
|
Architectural Style
|
Bungalow |
|
Basement Development
|
Unfinished |
|
Basement Type
|
N/a (unfinished) |
|
Construction Style Attachment
|
Detached |
|
Cooling Type
|
Central Air Conditioning |
|
Exterior Finish
|
Brick |
|
Fireplace Present
|
Yes |
|
Flooring Type
|
Hardwood |
|
Foundation Type
|
Block |
|
Half Bath Total
|
1 |
|
Heating Fuel
|
Natural Gas |
|
Heating Type
|
Forced Air |
|
Stories Total
|
1 |
|
Size Interior
|
3000 - 3500 Sqft |
|
Type
|
House |
|
Utility Water
|
Drilled Well |
Parking
Land
|
Acreage
|
No |
|
Sewer
|
Septic System |
|
Size Depth
|
403 Ft |
|
Size Frontage
|
190 Ft |
|
Size Irregular
|
190 X 403 Ft |
|
Size Total Text
|
190 X 403 Ft |
Rooms
| Level |
Type |
Length |
Width |
Dimensions |
|
Flat |
Living Room |
4.84 m |
4.6 m |
4.84 m x 4.6 m |
|
Flat |
Laundry Room |
5.09 m |
2.37 m |
5.09 m x 2.37 m |
|
Flat |
Dining Room |
5.51 m |
3.38 m |
5.51 m x 3.38 m |
|
Flat |
Kitchen |
4.29 m |
4.08 m |
4.29 m x 4.08 m |
|
Flat |
Eating Area |
5.15 m |
2.98 m |
5.15 m x 2.98 m |
|
Flat |
Family Room |
5.57 m |
4.35 m |
5.57 m x 4.35 m |
|
Flat |
Primary Bedroom |
5.91 m |
4.3 m |
5.91 m x 4.3 m |
|
Flat |
Bedroom 2 |
5.33 m |
3.38 m |
5.33 m x 3.38 m |
|
Flat |
Bedroom 3 |
6.55 m |
4.29 m |
6.55 m x 4.29 m |
|
Flat |
Office |
4.29 m |
3.62 m |
4.29 m x 3.62 m |
|
Flat |
Den |
3.56 m |
2.74 m |
3.56 m x 2.74 m |
https://www.realtor.ca/real-estate/28305095/5-forest-trail-whitchurch-stouffville-rural-whitchurch-stouffville



