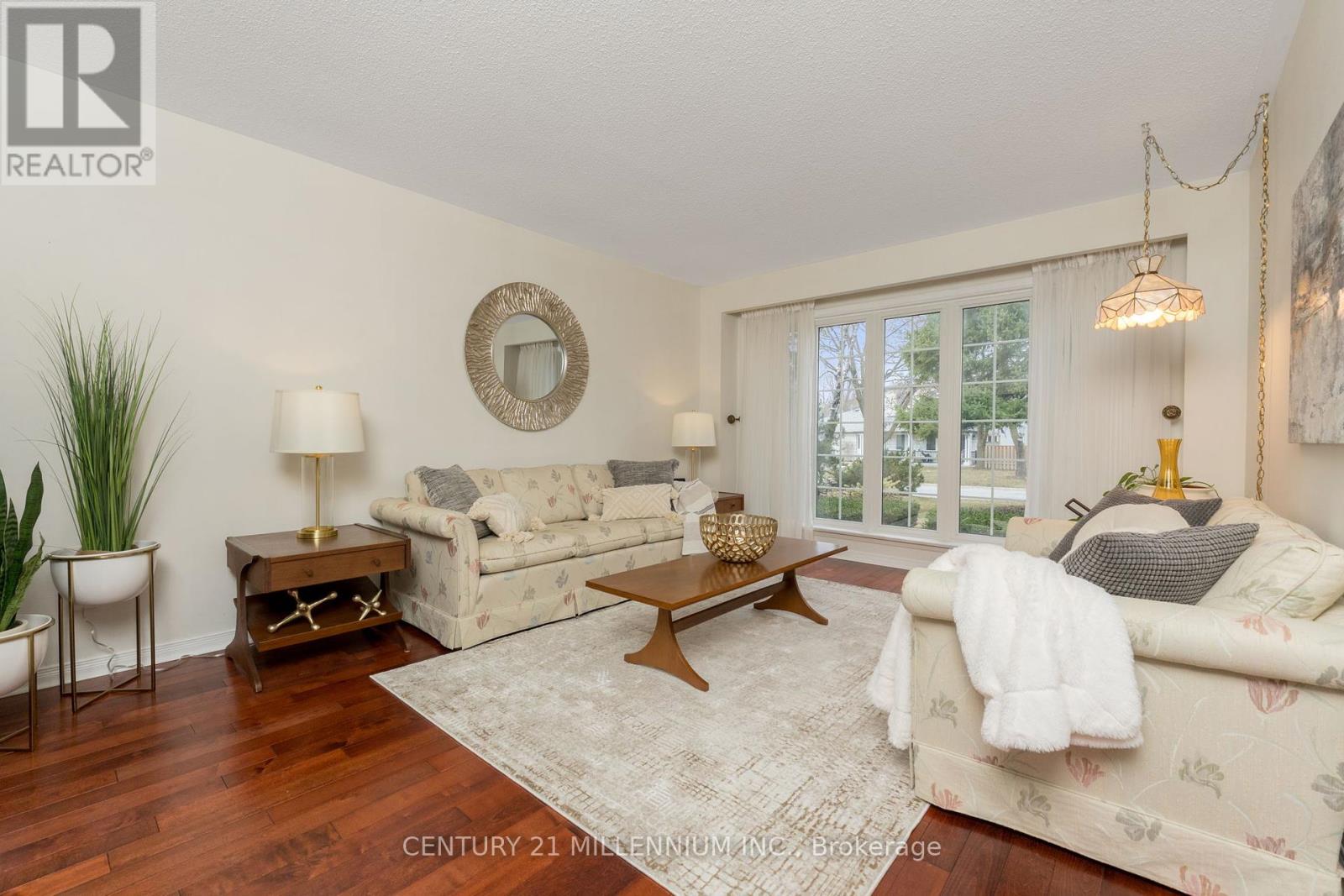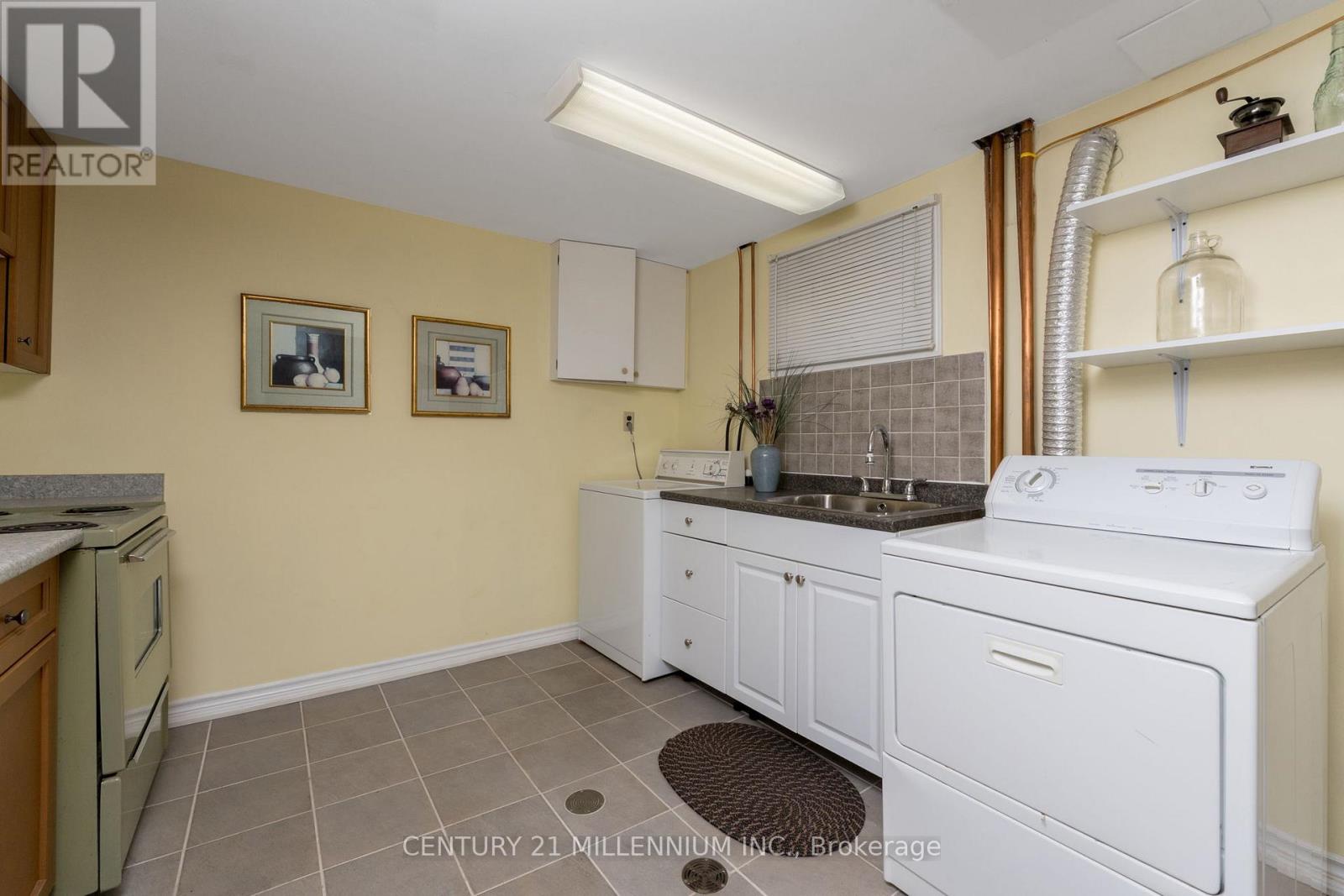4 Bedroom
4 Bathroom
2000 - 2500 sqft
Above Ground Pool
Central Air Conditioning
Forced Air
$1,079,000
Looking for a lovely family home, on a quiet court with master bedroom ensuite bathroom, a family room and a private backyard with no homes directly behind? Well, 5 Dombey Place has it all! This 4 bedroom, 4 bathroom home sits on a 64x120 foot lot and offers a large two car garage and covered entry! The main level features a family room, formal living and separate dining room, 2pc bathroom and eat in kitchen with a walk out to the private backyard, large composite deck with above ground pool! (easily removable). The upper level and stairs feature hardwood that is protected by a very high quality carpet and the master bedroom offers a 4 piece ensuite bathroom! The basement is finished as an in-law suite: featuring a kitchen, 4 pc bathroom, living room and ample space for a bedroom. 5 Dombey Place is located in the highly sought after D section of Bramalea. The GO train, Bramalea City Centre and Chinguacousy are all just 5 minutes away! This area is surrounded by parks, paths and all levels of schools plus a variety of amenities-great for the entire family! The pool liner was just replaced in 2024, the pool is in great condition and can be easily removed if needed. This home has been meticulously kept. (id:55499)
Property Details
|
MLS® Number
|
W12045629 |
|
Property Type
|
Single Family |
|
Community Name
|
Southgate |
|
Features
|
Flat Site, In-law Suite |
|
Parking Space Total
|
8 |
|
Pool Type
|
Above Ground Pool |
Building
|
Bathroom Total
|
4 |
|
Bedrooms Above Ground
|
4 |
|
Bedrooms Total
|
4 |
|
Appliances
|
Dryer, Garage Door Opener, Washer |
|
Basement Development
|
Finished |
|
Basement Type
|
N/a (finished) |
|
Construction Style Attachment
|
Detached |
|
Cooling Type
|
Central Air Conditioning |
|
Exterior Finish
|
Brick |
|
Flooring Type
|
Hardwood, Laminate, Ceramic |
|
Foundation Type
|
Poured Concrete |
|
Half Bath Total
|
1 |
|
Heating Fuel
|
Natural Gas |
|
Heating Type
|
Forced Air |
|
Stories Total
|
2 |
|
Size Interior
|
2000 - 2500 Sqft |
|
Type
|
House |
|
Utility Water
|
Municipal Water |
Parking
Land
|
Acreage
|
No |
|
Sewer
|
Sanitary Sewer |
|
Size Depth
|
120 Ft |
|
Size Frontage
|
64 Ft ,6 In |
|
Size Irregular
|
64.5 X 120 Ft |
|
Size Total Text
|
64.5 X 120 Ft |
Rooms
| Level |
Type |
Length |
Width |
Dimensions |
|
Second Level |
Primary Bedroom |
5.07 m |
5.08 m |
5.07 m x 5.08 m |
|
Second Level |
Bathroom |
|
|
Measurements not available |
|
Second Level |
Bedroom 2 |
5.05 m |
3.71 m |
5.05 m x 3.71 m |
|
Second Level |
Bedroom 3 |
3.71 m |
3.19 m |
3.71 m x 3.19 m |
|
Second Level |
Bedroom 4 |
4.37 m |
3.18 m |
4.37 m x 3.18 m |
|
Basement |
Den |
7.55 m |
3.45 m |
7.55 m x 3.45 m |
|
Basement |
Kitchen |
3.61 m |
3.13 m |
3.61 m x 3.13 m |
|
Basement |
Bathroom |
|
|
Measurements not available |
|
Main Level |
Living Room |
5.17 m |
3.7 m |
5.17 m x 3.7 m |
|
Main Level |
Dining Room |
3.63 m |
3.14 m |
3.63 m x 3.14 m |
|
Main Level |
Kitchen |
4.42 m |
3.18 m |
4.42 m x 3.18 m |
|
Main Level |
Family Room |
3.71 m |
3.25 m |
3.71 m x 3.25 m |
https://www.realtor.ca/real-estate/28083224/5-dombey-place-brampton-southgate-southgate












































