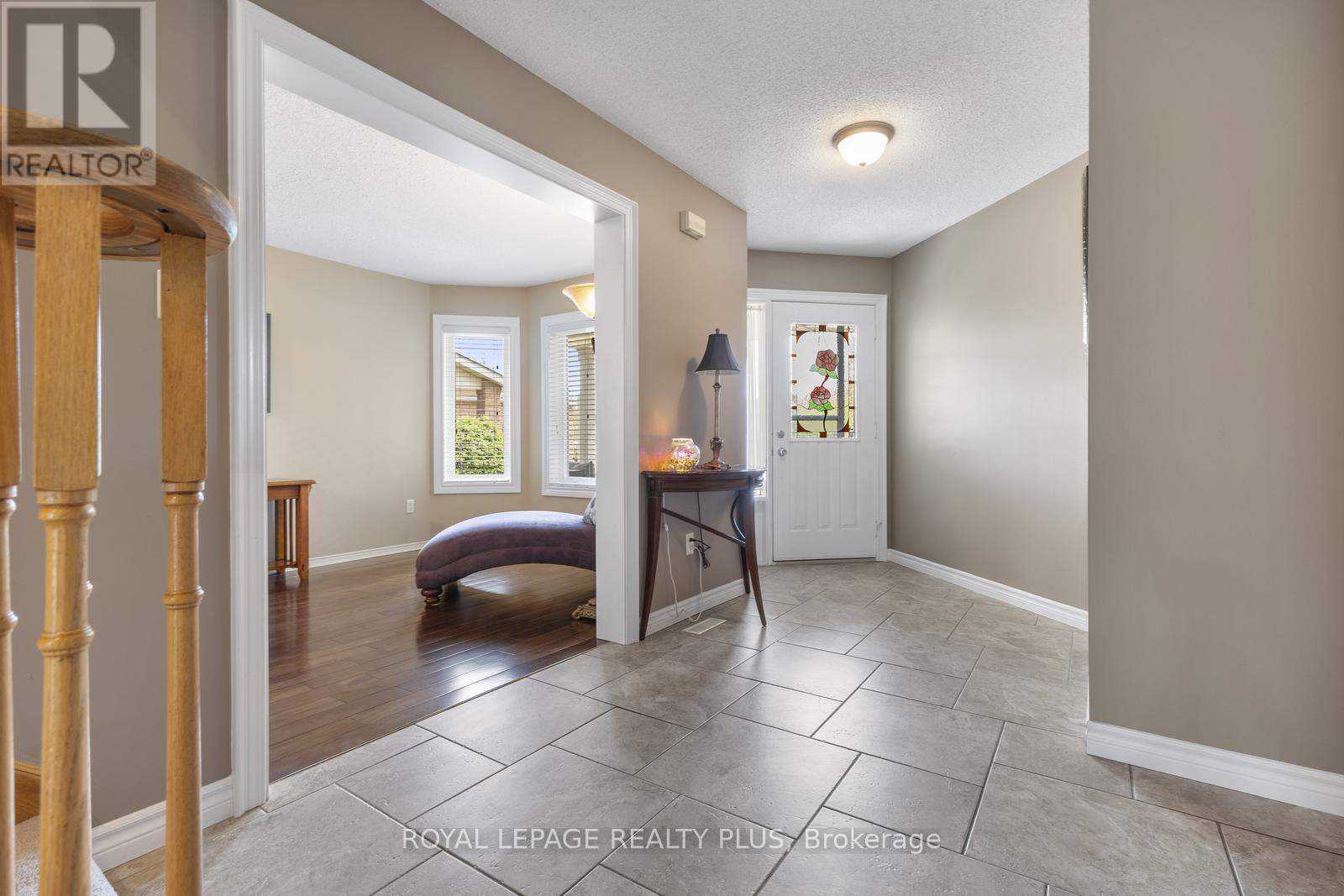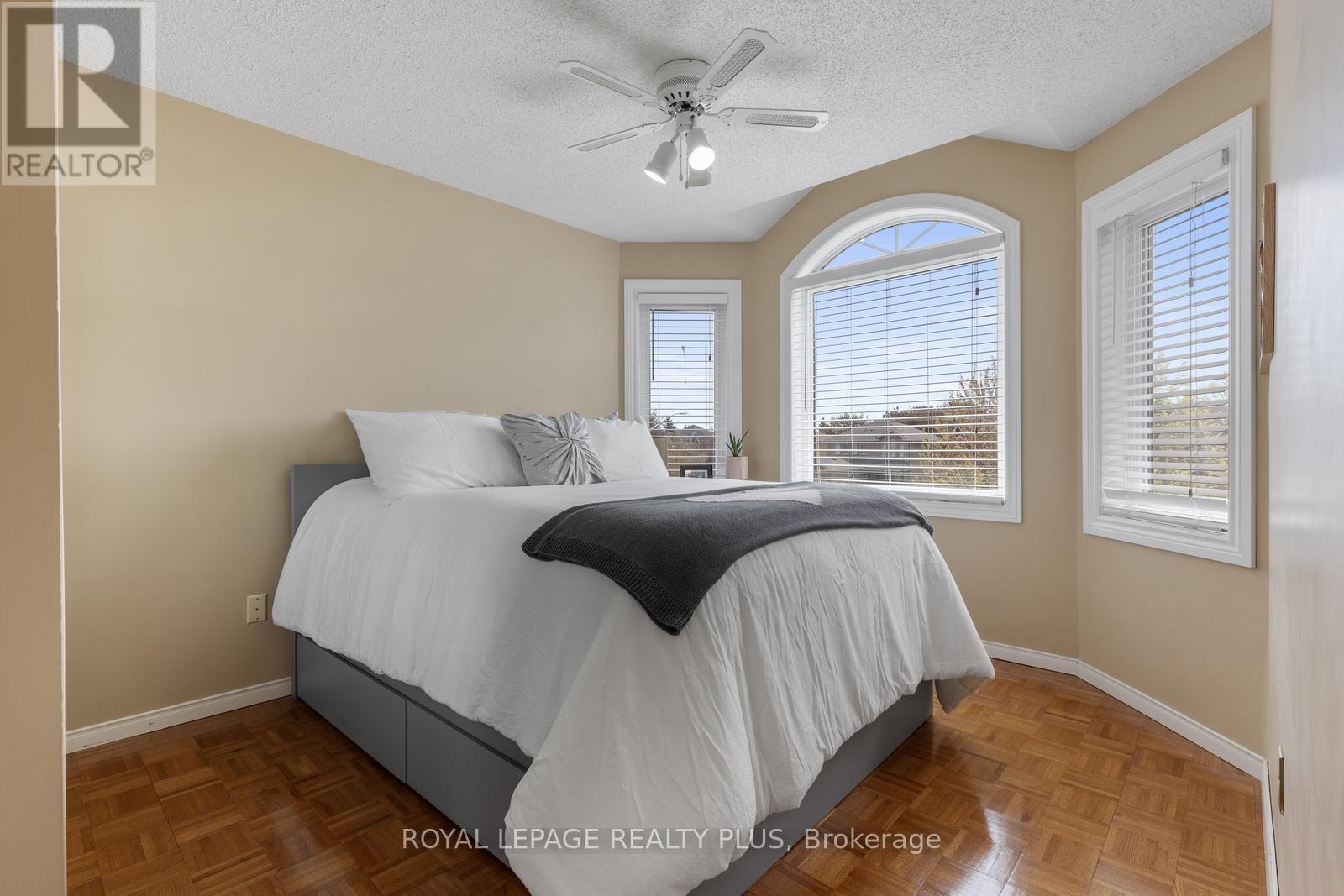5 Davis Crescent Halton Hills (Georgetown), Ontario L7G 5P4
$1,199,000
Welcome to one of the most sought after streets in Georgetown South. Close to schools, parks, shopping and all other conveniences. Premium pie shaped lot for a generous, spacious feel to your yard. 4 bedroom floor plan allows lots of room to grow. Wonderful neighbourhood and neighbours. Hot tub in yard for those lazy evenings and wood burning fireplace in family room for a cozy authentic feel. Gas hook up for BBQ. Built-in bar in basement to entertain and unwind with friends. Carpet free home except for staircases. Roof 2020, Windows and a/c 2019. Nothing to do but move in, enjoy and make it your own! (id:55499)
Open House
This property has open houses!
2:00 pm
Ends at:4:00 pm
Property Details
| MLS® Number | W12144286 |
| Property Type | Single Family |
| Community Name | Georgetown |
| Parking Space Total | 4 |
Building
| Bathroom Total | 3 |
| Bedrooms Above Ground | 4 |
| Bedrooms Total | 4 |
| Amenities | Fireplace(s) |
| Appliances | Central Vacuum, Water Softener, Dishwasher, Dryer, Stove, Washer, Refrigerator |
| Basement Development | Finished |
| Basement Type | Full (finished) |
| Construction Style Attachment | Detached |
| Cooling Type | Central Air Conditioning |
| Exterior Finish | Brick |
| Fireplace Present | Yes |
| Flooring Type | Hardwood, Ceramic, Parquet, Laminate |
| Half Bath Total | 1 |
| Heating Fuel | Natural Gas |
| Heating Type | Forced Air |
| Stories Total | 2 |
| Size Interior | 2000 - 2500 Sqft |
| Type | House |
| Utility Water | Municipal Water |
Parking
| Attached Garage | |
| Garage |
Land
| Acreage | No |
| Sewer | Sanitary Sewer |
| Size Depth | 114 Ft ,9 In |
| Size Frontage | 40 Ft ,2 In |
| Size Irregular | 40.2 X 114.8 Ft ; Irr Pie Shape Lot |
| Size Total Text | 40.2 X 114.8 Ft ; Irr Pie Shape Lot |
Rooms
| Level | Type | Length | Width | Dimensions |
|---|---|---|---|---|
| Second Level | Primary Bedroom | 4.01 m | 5.18 m | 4.01 m x 5.18 m |
| Second Level | Bedroom 2 | 3 m | 3.38 m | 3 m x 3.38 m |
| Second Level | Bedroom 3 | 3.35 m | 3.05 m | 3.35 m x 3.05 m |
| Second Level | Bedroom 4 | 4.01 m | 3.05 m | 4.01 m x 3.05 m |
| Basement | Recreational, Games Room | 5.08 m | 4.88 m | 5.08 m x 4.88 m |
| Basement | Other | 5.9 m | 2.74 m | 5.9 m x 2.74 m |
| Main Level | Living Room | 3.05 m | 4.27 m | 3.05 m x 4.27 m |
| Main Level | Dining Room | 3.02 m | 3.12 m | 3.02 m x 3.12 m |
| Main Level | Kitchen | 3.4 m | 3.05 m | 3.4 m x 3.05 m |
| Main Level | Eating Area | 3.58 m | 3.23 m | 3.58 m x 3.23 m |
https://www.realtor.ca/real-estate/28303711/5-davis-crescent-halton-hills-georgetown-georgetown
Interested?
Contact us for more information





























