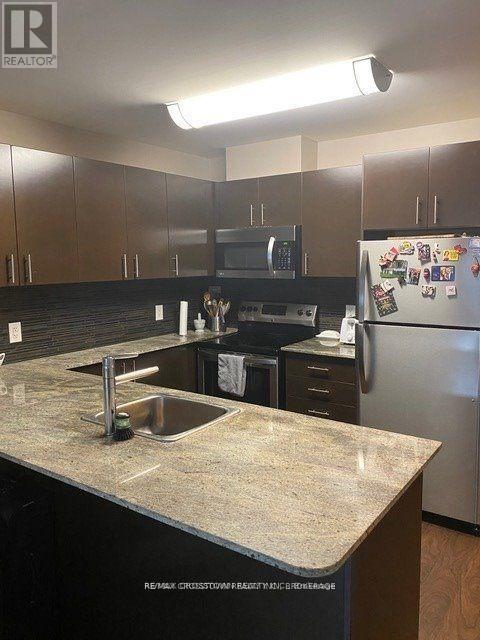5 Cole Street Toronto (Regent Park), Ontario M5A 4M6
3 Bedroom
3 Bathroom
1000 - 1199 sqft
Central Air Conditioning
$3,500 Monthly
Beautiful Condo Townhouse In The Heart Of Regent Park. 1155 Sq Ft Across Two Floors. , Spacious Bedrooms And Open Concept Den For Working From Home. Three Bathrooms Means No One Has To Wait In Line! Terrace And Balcony For Lots Of Outdoor Entertaining. Walk Out The Front Door To Cole Street.Grounds. Exit Rear Condo Common Areas Without Going Outside! (id:55499)
Property Details
| MLS® Number | C12127464 |
| Property Type | Single Family |
| Community Name | Regent Park |
| Amenities Near By | Hospital, Place Of Worship, Public Transit |
| Community Features | Pet Restrictions, Community Centre |
| Features | Carpet Free |
| Parking Space Total | 1 |
| Structure | Patio(s) |
Building
| Bathroom Total | 3 |
| Bedrooms Above Ground | 3 |
| Bedrooms Total | 3 |
| Age | 11 To 15 Years |
| Amenities | Security/concierge, Exercise Centre, Party Room, Recreation Centre, Visitor Parking, Storage - Locker |
| Appliances | Intercom, Dishwasher, Dryer, Stove, Washer, Refrigerator |
| Cooling Type | Central Air Conditioning |
| Exterior Finish | Brick |
| Fire Protection | Alarm System, Smoke Detectors |
| Flooring Type | Laminate |
| Half Bath Total | 1 |
| Stories Total | 2 |
| Size Interior | 1000 - 1199 Sqft |
| Type | Row / Townhouse |
Parking
| Underground | |
| Garage |
Land
| Acreage | No |
| Land Amenities | Hospital, Place Of Worship, Public Transit |
Rooms
| Level | Type | Length | Width | Dimensions |
|---|---|---|---|---|
| Second Level | Bedroom 2 | 3.44 m | 2.83 m | 3.44 m x 2.83 m |
| Second Level | Primary Bedroom | 3.62 m | 3.35 m | 3.62 m x 3.35 m |
| Ground Level | Bedroom 3 | 2.84 m | 2.71 m | 2.84 m x 2.71 m |
| Ground Level | Living Room | 5.64 m | 3.54 m | 5.64 m x 3.54 m |
| Ground Level | Dining Room | 5.64 m | 3.54 m | 5.64 m x 3.54 m |
| Ground Level | Kitchen | 2.71 m | 2.63 m | 2.71 m x 2.63 m |
https://www.realtor.ca/real-estate/28266769/5-cole-street-toronto-regent-park-regent-park
Interested?
Contact us for more information














