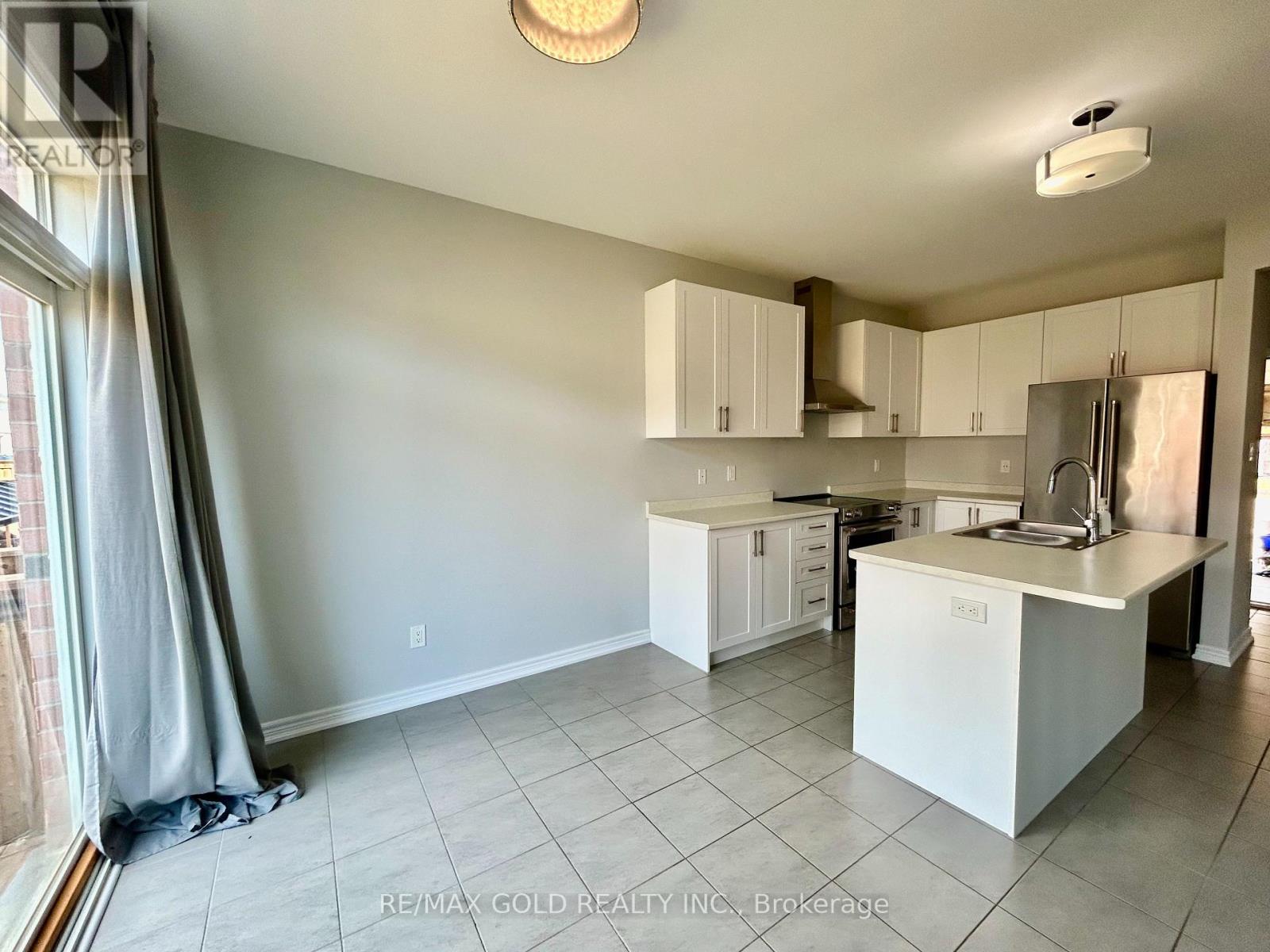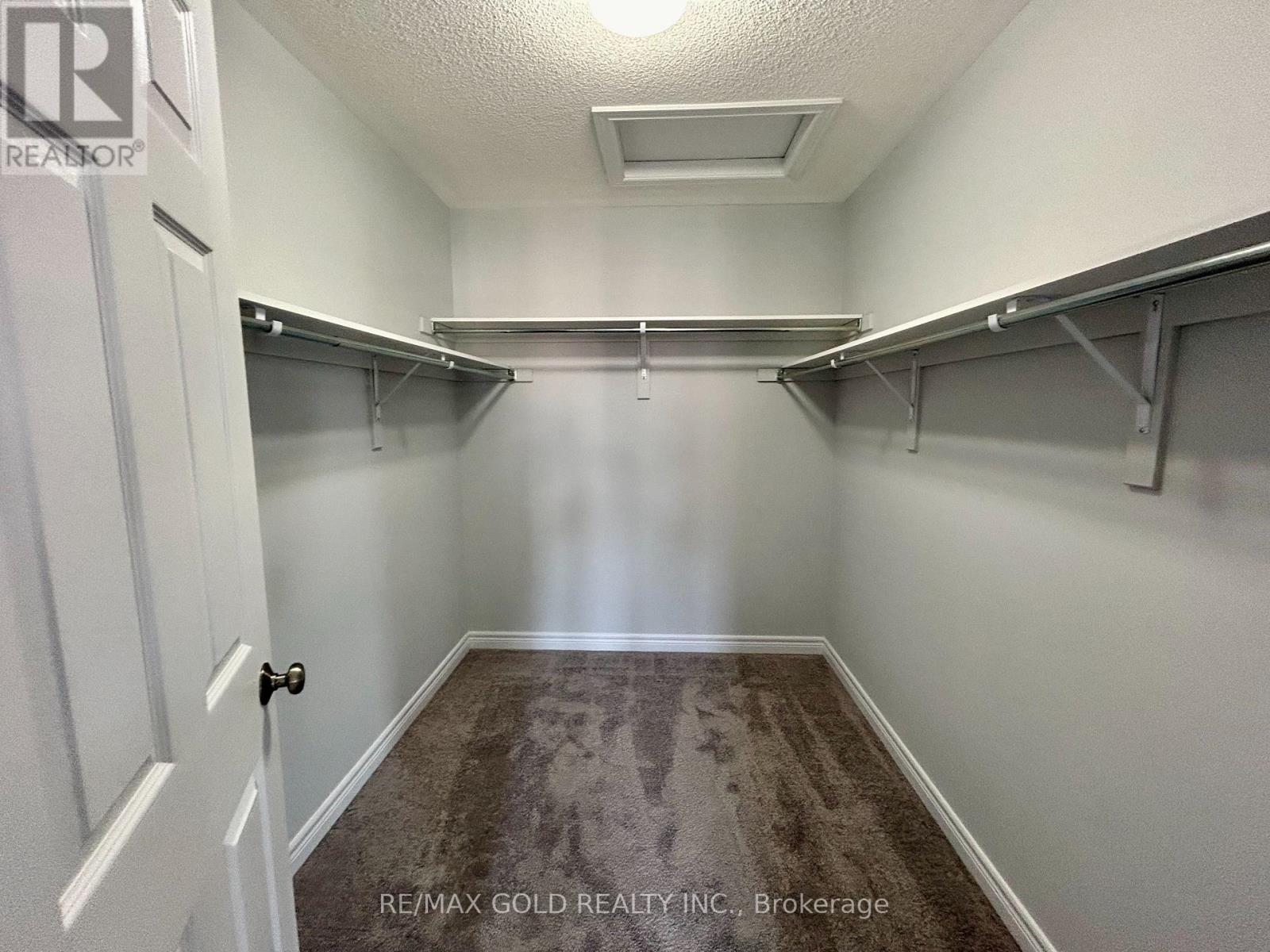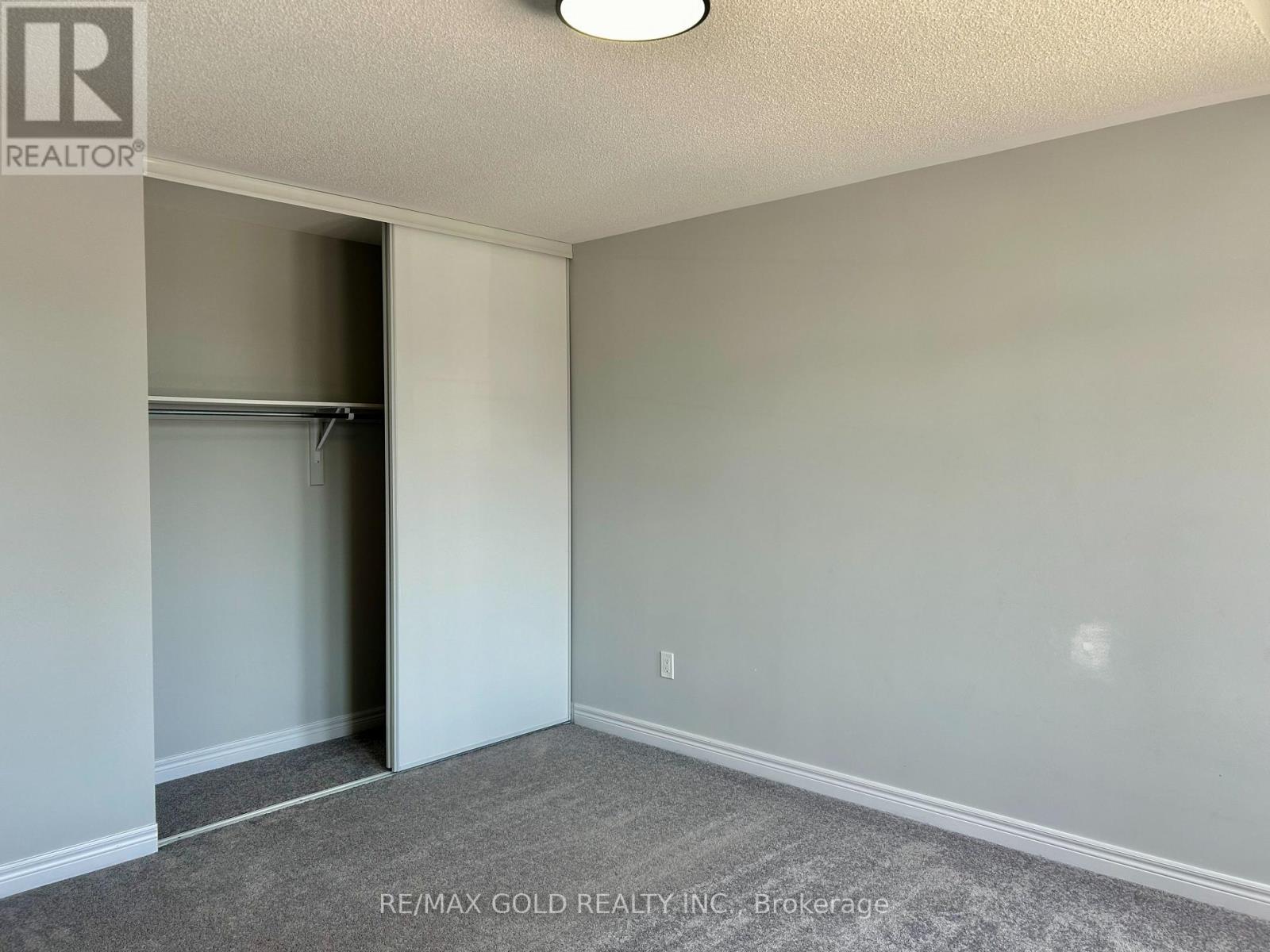4 Bedroom
3 Bathroom
Central Air Conditioning
Forced Air
$2,950 Monthly
Welcome To This Stunning, 2050 SQFT 3+1-Bedroom, 3-Bathroom Home in beautiful Paris Brant! This Home Is Filled With Natural Light Thanks To Large Windows Throughout. The Open-Concept Kitchen Boasts A Massive Island, High-End Cabinetry, And Access To The Laundry Room With A Direct Garage Access. Step Outside To Your Private Backyard Perfect For Relaxation Or Entertaining. Upstairs, You'll Find A Luxurious Primary Bedroom, With Its Own Large Walk-In Closet And A5-PieceEnsuite Bathroom. Two Additional Spacious Bedrooms And A Spacious Den Share A Bright4-Piece Bathroom. Situated In A Well-Established Community, This Home Is Close To Parks, Schools, Gyms, Library, and Community Centre. (id:55499)
Property Details
|
MLS® Number
|
X12087200 |
|
Property Type
|
Single Family |
|
Community Name
|
Paris |
|
Amenities Near By
|
Hospital, Park, Public Transit, Schools |
|
Community Features
|
Community Centre |
|
Parking Space Total
|
4 |
Building
|
Bathroom Total
|
3 |
|
Bedrooms Above Ground
|
3 |
|
Bedrooms Below Ground
|
1 |
|
Bedrooms Total
|
4 |
|
Basement Development
|
Unfinished |
|
Basement Type
|
N/a (unfinished) |
|
Construction Style Attachment
|
Detached |
|
Cooling Type
|
Central Air Conditioning |
|
Exterior Finish
|
Brick |
|
Flooring Type
|
Tile, Laminate |
|
Half Bath Total
|
1 |
|
Heating Fuel
|
Natural Gas |
|
Heating Type
|
Forced Air |
|
Stories Total
|
2 |
|
Type
|
House |
|
Utility Water
|
Municipal Water |
Parking
Land
|
Acreage
|
No |
|
Land Amenities
|
Hospital, Park, Public Transit, Schools |
|
Sewer
|
Sanitary Sewer |
Rooms
| Level |
Type |
Length |
Width |
Dimensions |
|
Second Level |
Den |
2.76 m |
1.84 m |
2.76 m x 1.84 m |
|
Second Level |
Primary Bedroom |
4.88 m |
4.6 m |
4.88 m x 4.6 m |
|
Second Level |
Bedroom 2 |
4.27 m |
3.66 m |
4.27 m x 3.66 m |
|
Second Level |
Bedroom 3 |
3.98 m |
3.36 m |
3.98 m x 3.36 m |
|
Main Level |
Foyer |
|
|
Measurements not available |
|
Main Level |
Living Room |
4.88 m |
3.99 m |
4.88 m x 3.99 m |
|
Main Level |
Kitchen |
3.08 m |
2.91 m |
3.08 m x 2.91 m |
|
Main Level |
Dining Room |
3.08 m |
2.91 m |
3.08 m x 2.91 m |
https://www.realtor.ca/real-estate/28177875/5-attleberry-crescent-brant-paris-paris
































