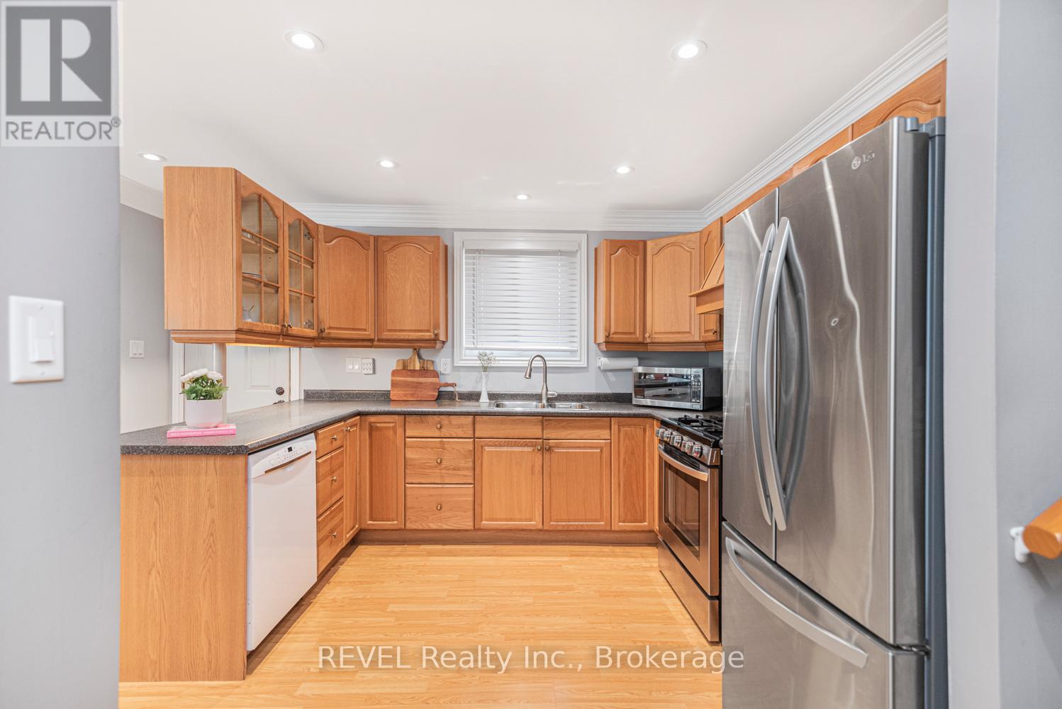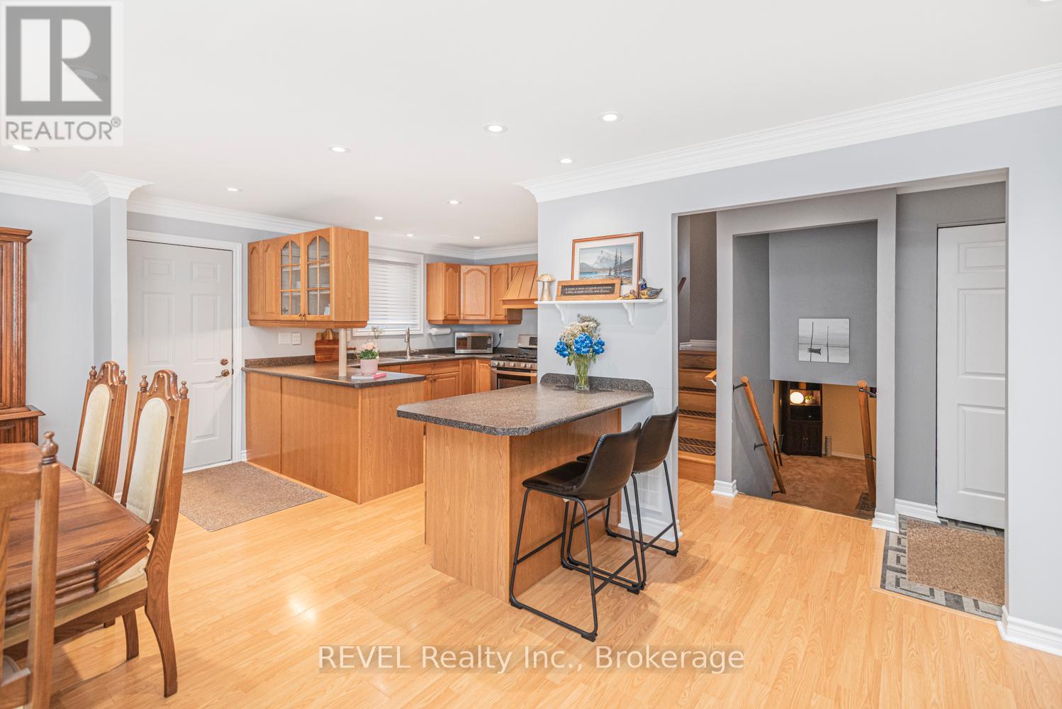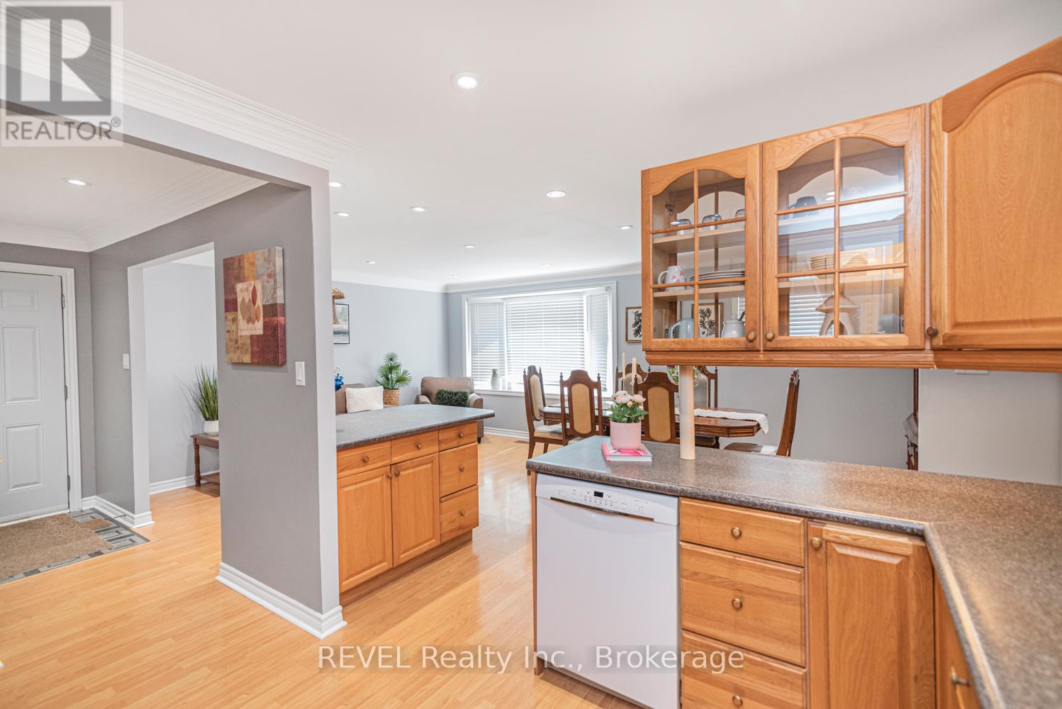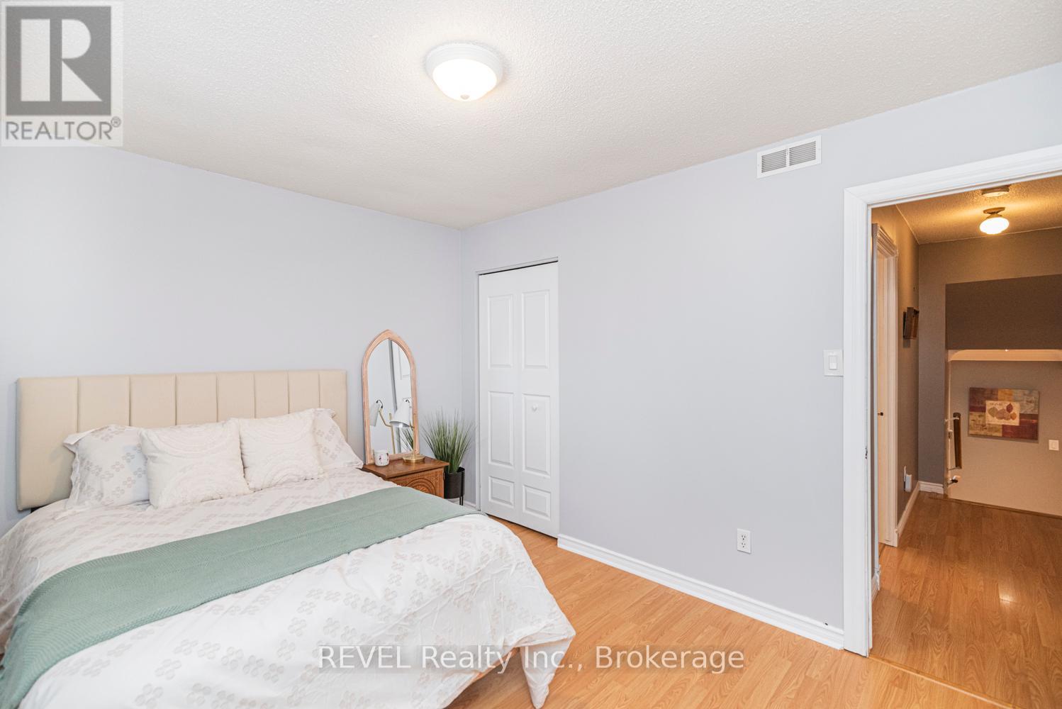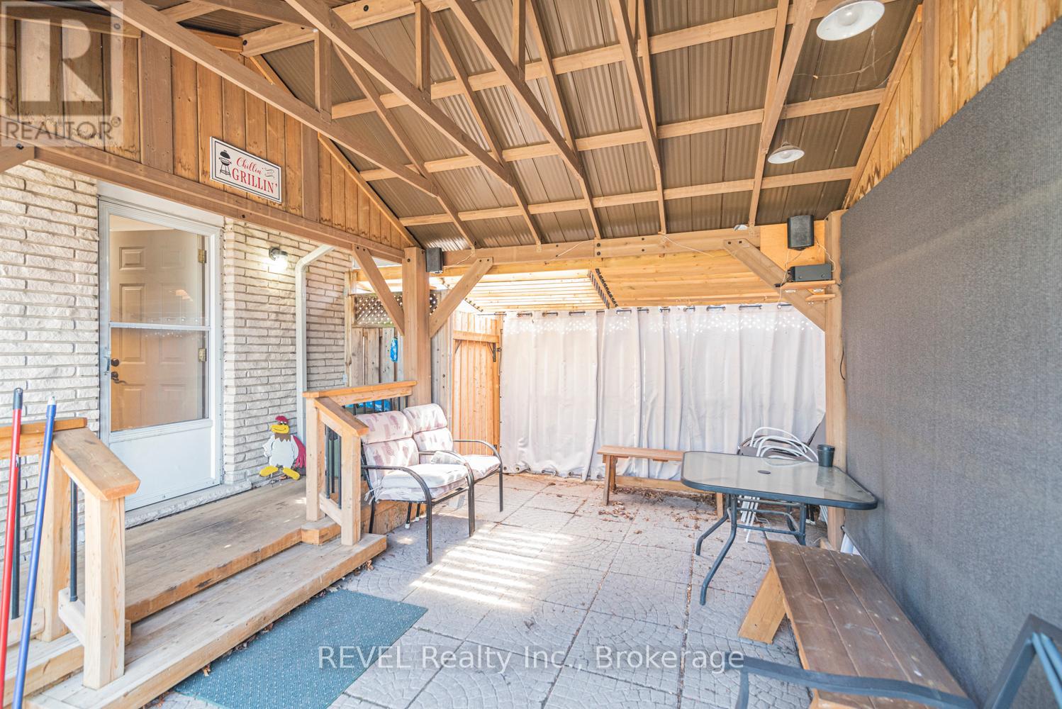3 Bedroom
2 Bathroom
700 - 1100 sqft
Fireplace
Central Air Conditioning
Forced Air
$700,000
Welcome Home to 5 Arbutus Cres. in the thriving Valley Park neighbourhood on the Stoney Creek Mountain. This charming 3-level back-split, built in 1977, sits on a spacious irregular lot and is packed with family-friendly features. The open concept main floor offers a bright and inviting space- perfect for keeping an eye on the kids doing their homework at the island, while you prep dinner. Just a few steps to get upstairs and you'll find 3 bedrooms and a 3pc bathroom with a large stand-up shower, enough room to upgrade to a full 4pc if necessary for your family. The lower level includes a finished rec-room and 2pc bathroom, a laundry area with Samsung washer & dryer, plus a versatile bonus space for an office or pantry. There's no shortage of storage thanks to the large crawlspace. Step outside the side door, into your backyard- made for entertaining- complete with a covered patio with a built in gazebo, Gas BBQ line and speakers. Includes a heated workshop with hydro and electric heat- perfect for hobbies, projects, or extra storage with 2 additional sheds. Located in a fantastic family neighbourhood with schools, parks, shopping, restaurants, The Redhill Parkway, The Linc for easy highway access- it's a lifestyle waiting to welcome you! Whether you're starting a family or looking for a warm, walkable community to call home, this one checks all the boxes! Gas Heater & power in worksop & power in shed. (id:55499)
Property Details
|
MLS® Number
|
X12092237 |
|
Property Type
|
Single Family |
|
Community Name
|
Stoney Creek Mountain |
|
Amenities Near By
|
Park, Place Of Worship, Public Transit, Schools |
|
Community Features
|
Community Centre |
|
Features
|
Irregular Lot Size |
|
Parking Space Total
|
4 |
|
Structure
|
Patio(s), Shed, Workshop |
Building
|
Bathroom Total
|
2 |
|
Bedrooms Above Ground
|
3 |
|
Bedrooms Total
|
3 |
|
Age
|
51 To 99 Years |
|
Amenities
|
Canopy, Fireplace(s) |
|
Basement Development
|
Finished |
|
Basement Type
|
Full (finished) |
|
Construction Style Attachment
|
Detached |
|
Construction Style Split Level
|
Backsplit |
|
Cooling Type
|
Central Air Conditioning |
|
Exterior Finish
|
Brick, Vinyl Siding |
|
Fire Protection
|
Smoke Detectors |
|
Fireplace Present
|
Yes |
|
Fireplace Total
|
1 |
|
Foundation Type
|
Poured Concrete |
|
Half Bath Total
|
1 |
|
Heating Fuel
|
Electric |
|
Heating Type
|
Forced Air |
|
Size Interior
|
700 - 1100 Sqft |
|
Type
|
House |
|
Utility Water
|
Municipal Water |
Parking
Land
|
Acreage
|
No |
|
Land Amenities
|
Park, Place Of Worship, Public Transit, Schools |
|
Sewer
|
Sanitary Sewer |
|
Size Depth
|
116 Ft ,6 In |
|
Size Frontage
|
44 Ft ,8 In |
|
Size Irregular
|
44.7 X 116.5 Ft |
|
Size Total Text
|
44.7 X 116.5 Ft|under 1/2 Acre |
|
Soil Type
|
Clay |
|
Zoning Description
|
R |
Rooms
| Level |
Type |
Length |
Width |
Dimensions |
|
Second Level |
Bathroom |
1.8 m |
2.1 m |
1.8 m x 2.1 m |
|
Second Level |
Bedroom |
2.4 m |
2.7 m |
2.4 m x 2.7 m |
|
Second Level |
Bedroom |
3.7 m |
2.7 m |
3.7 m x 2.7 m |
|
Second Level |
Primary Bedroom |
3.1 m |
3 m |
3.1 m x 3 m |
|
Basement |
Office |
2.7 m |
1.8 m |
2.7 m x 1.8 m |
|
Basement |
Recreational, Games Room |
6 m |
3.7 m |
6 m x 3.7 m |
|
Basement |
Bathroom |
1.5 m |
0.6 m |
1.5 m x 0.6 m |
|
Main Level |
Foyer |
3.6 m |
1.2 m |
3.6 m x 1.2 m |
|
Main Level |
Living Room |
2.4 m |
3.1 m |
2.4 m x 3.1 m |
|
Main Level |
Kitchen |
4.3 m |
2.7 m |
4.3 m x 2.7 m |
|
Main Level |
Dining Room |
3.1 m |
3.1 m |
3.1 m x 3.1 m |
https://www.realtor.ca/real-estate/28189564/5-arbutus-crescent-hamilton-stoney-creek-mountain-stoney-creek-mountain











