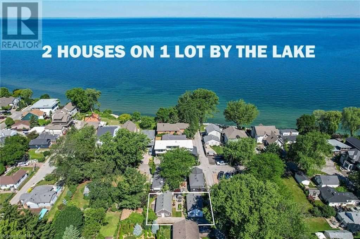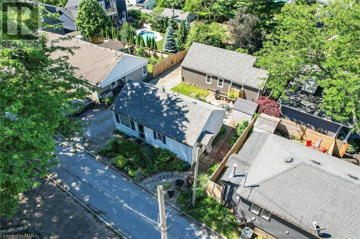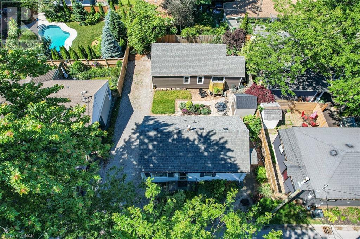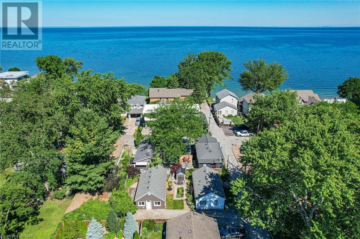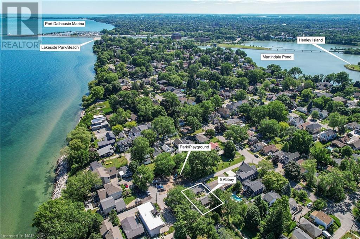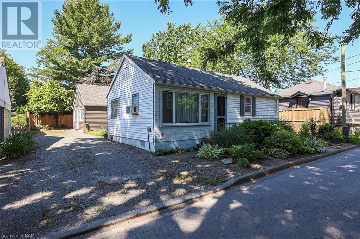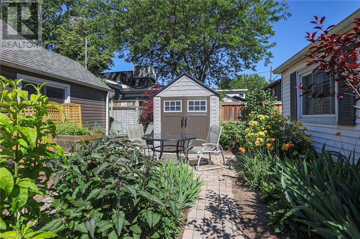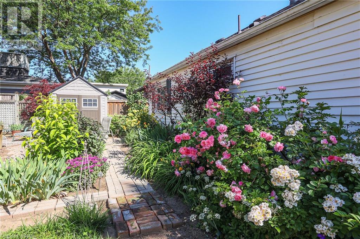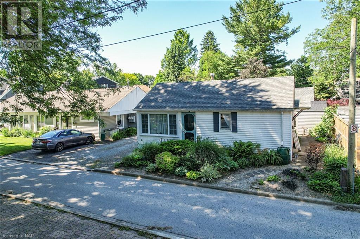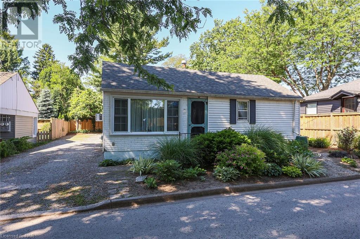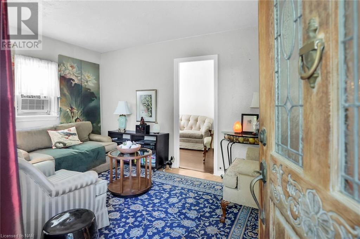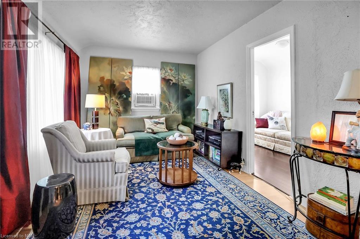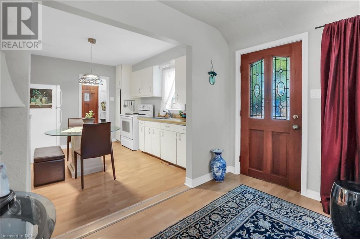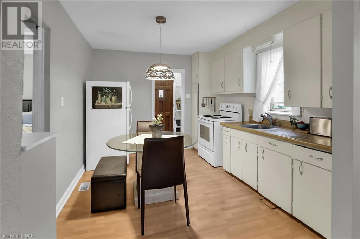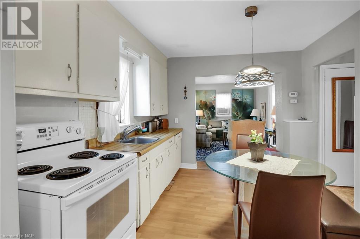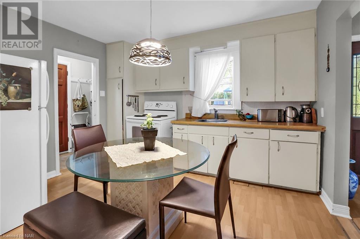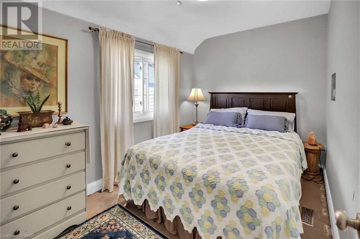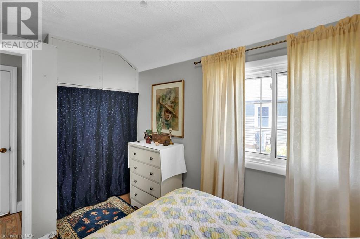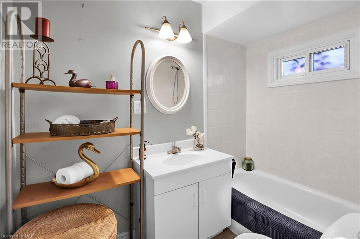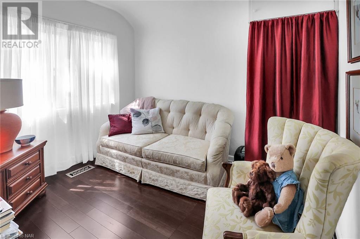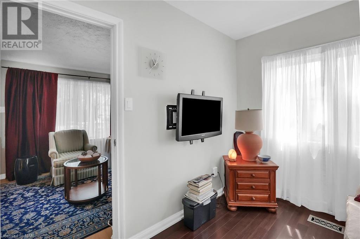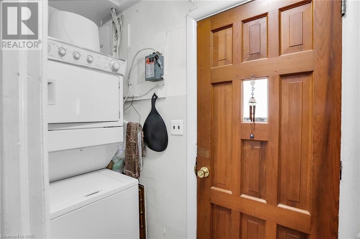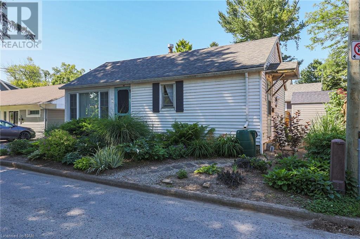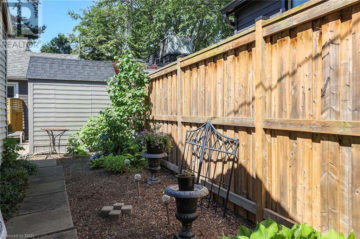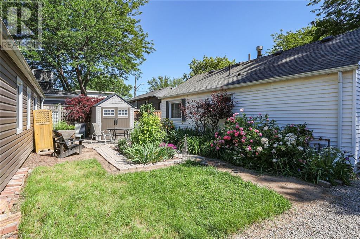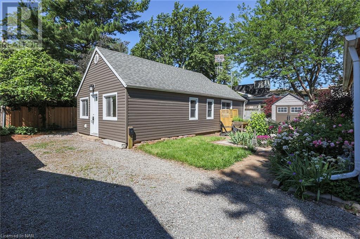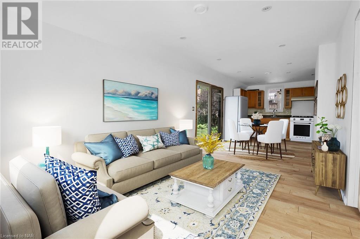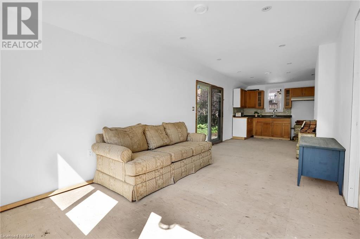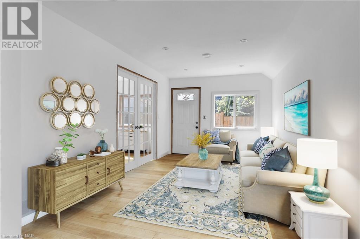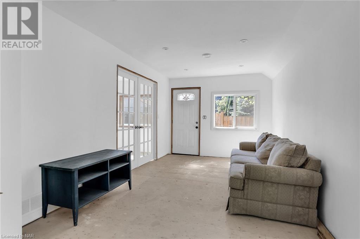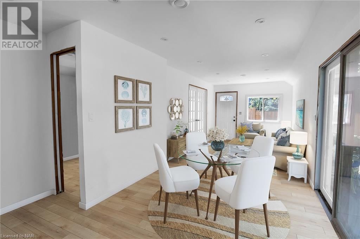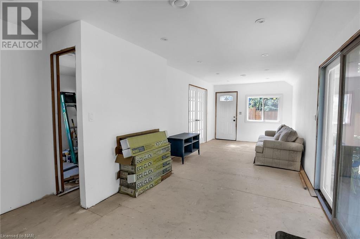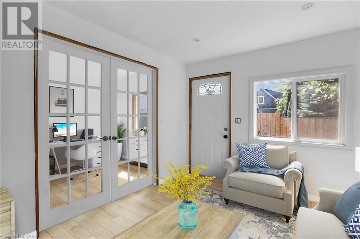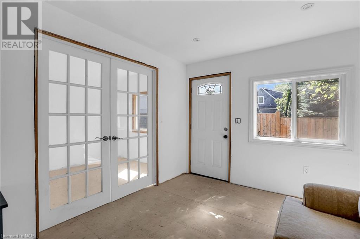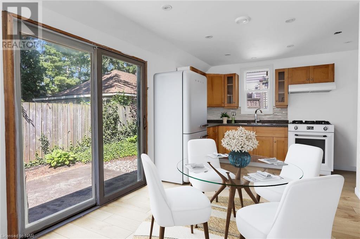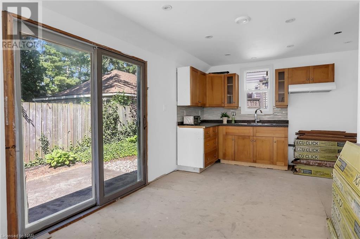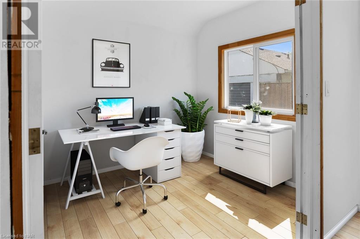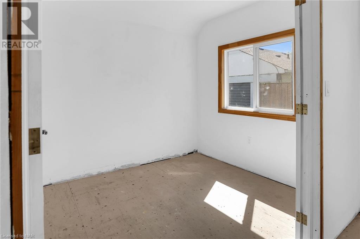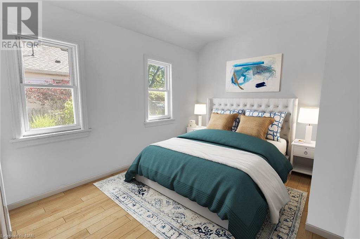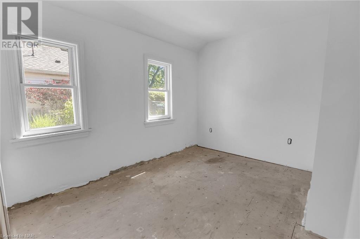4 Bedroom
2 Bathroom
1350 sqft
Bungalow
None
Forced Air
Landscaped
$679,000
EXCEPTIONAL OPPORTUNITY TO OWN 2 HOUSES ON 1 LOT IN BEAUTIUL PORT DALHOUSIE! Want to live by the lake PLUS have a rental income from a separate house? Many possibilities here for multi-generational living, in-law set up or rental income to suit your lifestyle and budget needs. Front house 2 bdrm, 1 bathrm approx 665 sq ft bungalow offers a charming living rm, eat in kitchen, pantry & laundry rm w/ side entrance to nicely landscaped yard. Back house 2 bdrm, 1 bathrm approx 685 sq ft bungalow offers, private laundry rm, open concept living rm, dining rm & kitchen w/loads of natural light from the large windows and patio doors leading to a lovely private patio perfect for relaxation and outdoor entertaining. The lot offers a private driveway with parking for 2 or 3 cars. Each house has separate furnaces, gas meters and hydro meters. Plenty of updates in each house. Finishing work still required in back house. (id:55499)
Property Details
|
MLS® Number
|
40570015 |
|
Property Type
|
Single Family |
|
Amenities Near By
|
Beach, Marina, Park, Place Of Worship, Playground, Public Transit, Schools |
|
Community Features
|
Quiet Area, Community Centre |
|
Equipment Type
|
Water Heater |
|
Features
|
Sump Pump |
|
Parking Space Total
|
2 |
|
Rental Equipment Type
|
Water Heater |
|
Structure
|
Shed |
Building
|
Bathroom Total
|
2 |
|
Bedrooms Above Ground
|
4 |
|
Bedrooms Total
|
4 |
|
Appliances
|
Dryer, Refrigerator, Stove, Water Meter, Washer |
|
Architectural Style
|
Bungalow |
|
Basement Development
|
Unfinished |
|
Basement Type
|
Crawl Space (unfinished) |
|
Constructed Date
|
1949 |
|
Construction Style Attachment
|
Detached |
|
Cooling Type
|
None |
|
Exterior Finish
|
Brick Veneer, Vinyl Siding |
|
Foundation Type
|
Block |
|
Heating Fuel
|
Natural Gas |
|
Heating Type
|
Forced Air |
|
Stories Total
|
1 |
|
Size Interior
|
1350 Sqft |
|
Type
|
House |
|
Utility Water
|
Municipal Water |
Land
|
Access Type
|
Road Access |
|
Acreage
|
No |
|
Land Amenities
|
Beach, Marina, Park, Place Of Worship, Playground, Public Transit, Schools |
|
Landscape Features
|
Landscaped |
|
Sewer
|
Municipal Sewage System |
|
Size Depth
|
80 Ft |
|
Size Frontage
|
50 Ft |
|
Size Total Text
|
Under 1/2 Acre |
|
Zoning Description
|
R2 |
Rooms
| Level |
Type |
Length |
Width |
Dimensions |
|
Main Level |
4pc Bathroom |
|
|
10'1'' x 6'6'' |
|
Main Level |
Laundry Room |
|
|
5'7'' x 5'1'' |
|
Main Level |
Bedroom |
|
|
8'8'' x 7'7'' |
|
Main Level |
Primary Bedroom |
|
|
10'9'' x 7'6'' |
|
Main Level |
Kitchen |
|
|
10'10'' x 6'10'' |
|
Main Level |
Dining Room |
|
|
8'10'' x 6'4'' |
|
Main Level |
Living Room |
|
|
13'11'' x 9'7'' |
|
Main Level |
Laundry Room |
|
|
9'9'' x 2'10'' |
|
Main Level |
4pc Bathroom |
|
|
'' x '' |
|
Main Level |
Bedroom |
|
|
9'10'' x 7'9'' |
|
Main Level |
Primary Bedroom |
|
|
12'1'' x 7'9'' |
|
Main Level |
Kitchen |
|
|
11'10'' x 9'9'' |
|
Main Level |
Living Room |
|
|
12'11'' x 9'9'' |
https://www.realtor.ca/real-estate/27061342/5-5-12-abbey-avenue-st-catharines

