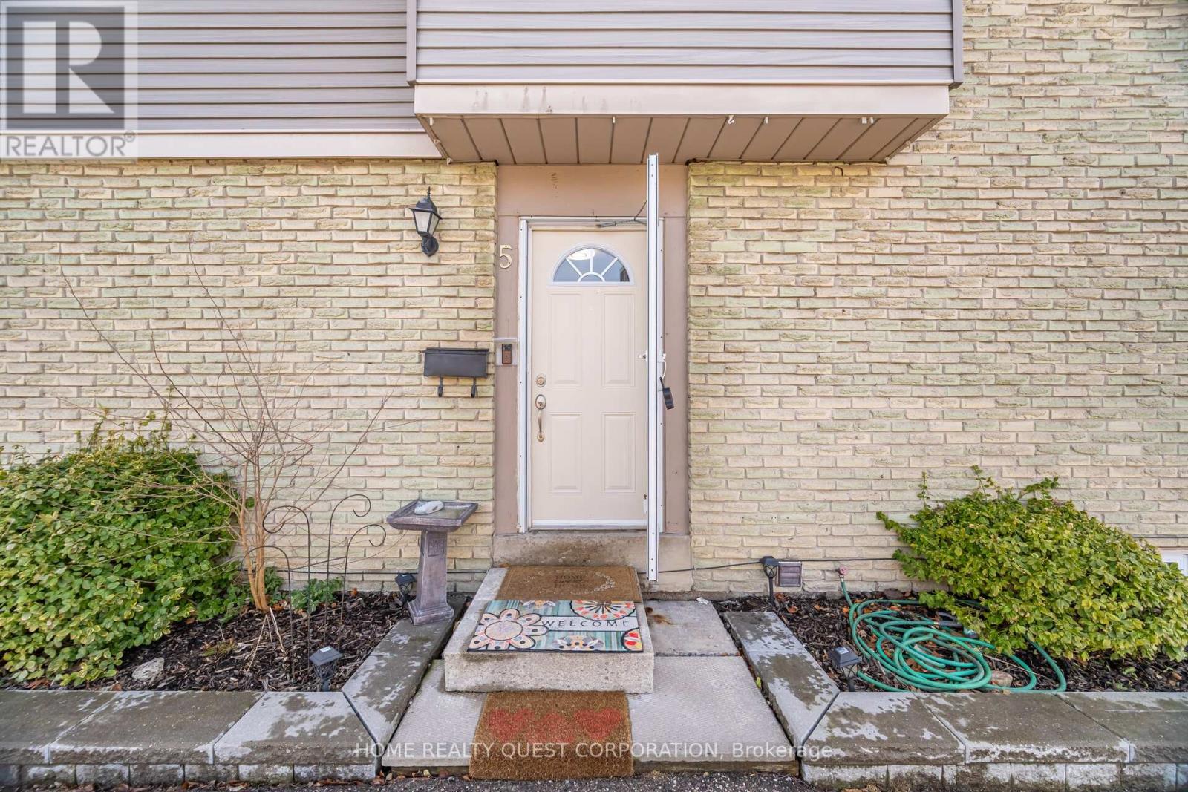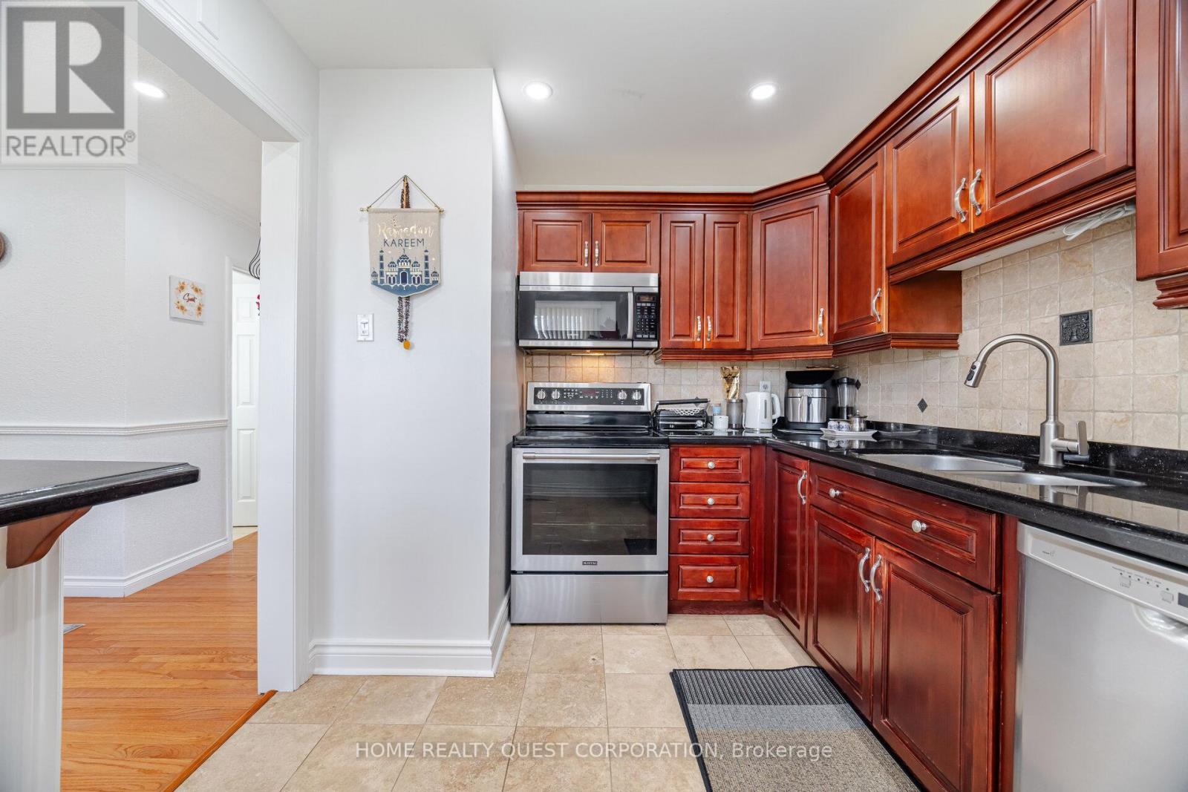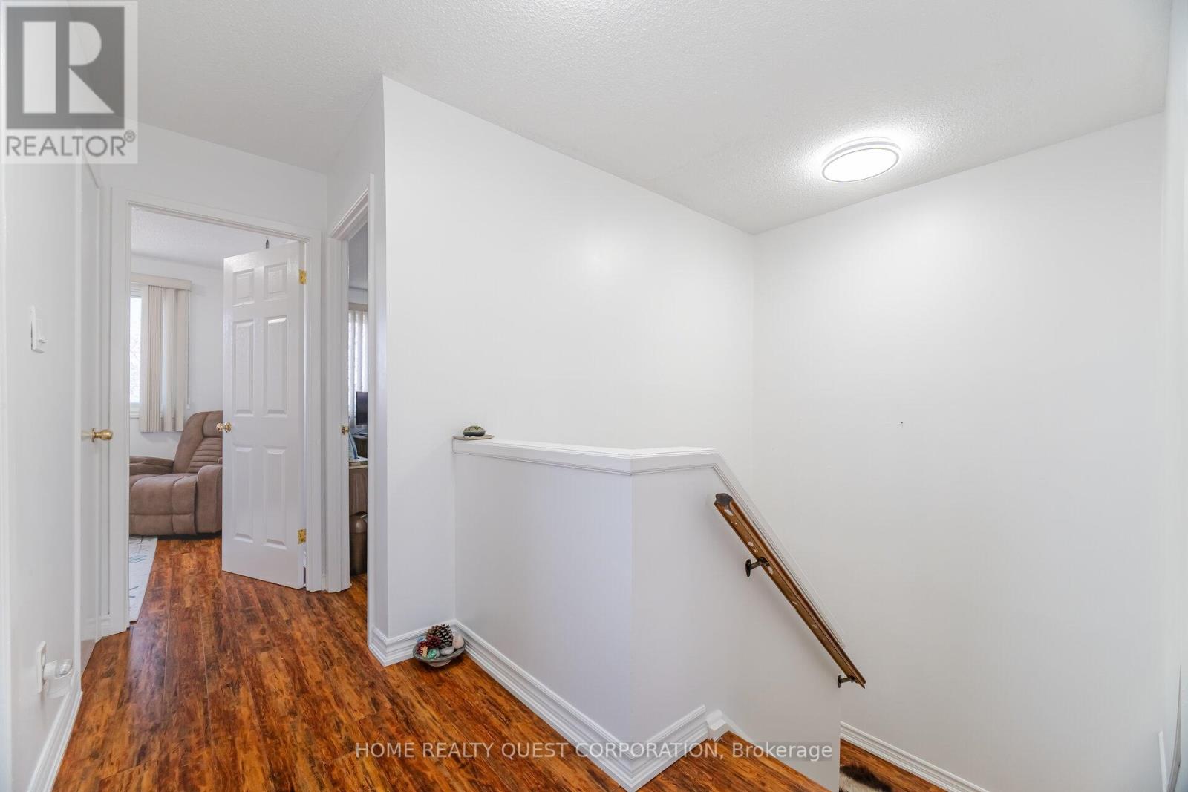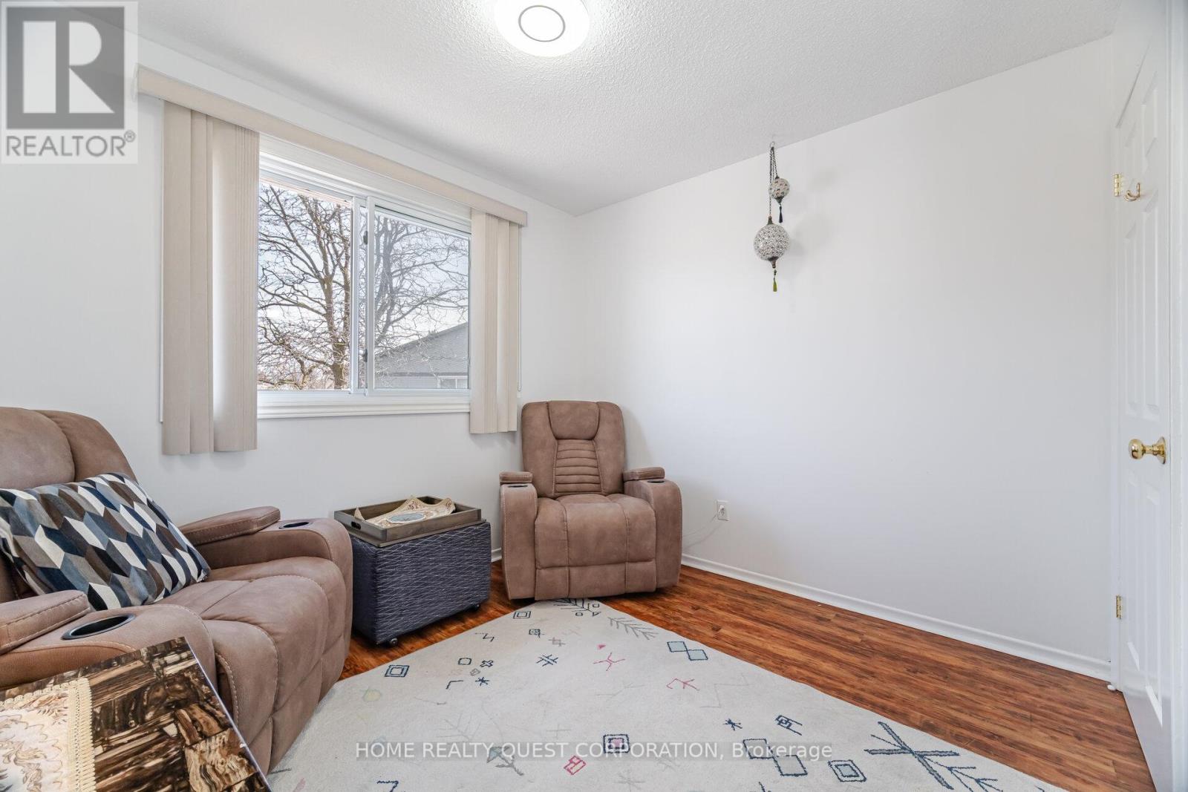5 - 120 Falconer Drive Mississauga (Streetsville), Ontario L5N 1P5
$769,000Maintenance, Water, Common Area Maintenance, Parking, Insurance
$505.86 Monthly
Maintenance, Water, Common Area Maintenance, Parking, Insurance
$505.86 Monthly**Rarely Offered End-Unit Townhome! LARGEST IN THE AREA WITH 3 BATHROOMS! This spacious, wide-layout home feels like a freehold and is filled with natural light from three sides. Featuring 3 bedrooms, 3 bathrooms, and a finished basement, this home offers both comfort and style. The main level boasts ** Oak hardwood floors, recessed lighting, and a designer oak kitchen** with stainless steel appliances, dark granite counters, and dimmable lighting. The bright living/dining area opens to a private, fenced-in landscaped backyard through oversized sliding patio doors leading to a private fenced yard with paving stones-great for summer entertaining!. Upstairs, the primary bedroom features double door entry, wall-to-wall closets and a renovated semi ensuite with a walk-in shower and porcelain tiles (renovated in 2023). The additional bedrooms are spacious and sun-filled with hardwood floors. The finished basement includes a third full bath with a luxurious spa tub, perfect for relaxation. Recent upgrades include a **NEW MOOVAIR HEAT PUMP ($20,000 owned) Top Rated Efficiency for reduced Heating & Cooling Costs AND WHOLE-HOME DRINKABLE WATER FILTRATION SYSTEM ($5000 upgrade) and NEW Electrical Panel in 2023 at a cost of $3500, Newer Windows, and Roof, Newer Paint and Newer Stainless Steel Appliances! LOW CONDO fees cover Water, Cable/Internet, Exterior Maintenance, doors, and windows. Conveniently located steps to schools, parks, trails, transit, and the Credit River Village shops and restaurants. A must-see! Plenty of FREE Parking at Your Door Step! Move in Condition!! (id:55499)
Open House
This property has open houses!
1:00 pm
Ends at:3:00 pm
Property Details
| MLS® Number | W12061453 |
| Property Type | Single Family |
| Community Name | Streetsville |
| Amenities Near By | Park |
| Community Features | Pet Restrictions, School Bus |
| Equipment Type | Water Heater - Gas |
| Features | Level Lot, Carpet Free |
| Parking Space Total | 1 |
| Rental Equipment Type | Water Heater - Gas |
| Structure | Patio(s) |
Building
| Bathroom Total | 3 |
| Bedrooms Above Ground | 3 |
| Bedrooms Total | 3 |
| Appliances | Water Purifier, Water Heater, Water Meter, Dishwasher, Dryer, Stove, Washer, Window Coverings, Refrigerator |
| Basement Development | Finished |
| Basement Type | N/a (finished) |
| Cooling Type | Central Air Conditioning |
| Exterior Finish | Brick, Aluminum Siding |
| Flooring Type | Hardwood |
| Foundation Type | Poured Concrete |
| Half Bath Total | 1 |
| Heating Fuel | Natural Gas |
| Heating Type | Heat Pump |
| Stories Total | 2 |
| Size Interior | 1200 - 1399 Sqft |
| Type | Row / Townhouse |
Parking
| No Garage |
Land
| Acreage | No |
| Fence Type | Fenced Yard |
| Land Amenities | Park |
| Landscape Features | Landscaped |
| Surface Water | River/stream |
Rooms
| Level | Type | Length | Width | Dimensions |
|---|---|---|---|---|
| Second Level | Primary Bedroom | 4.27 m | 4.2 m | 4.27 m x 4.2 m |
| Second Level | Bedroom 2 | 3.1 m | 2.79 m | 3.1 m x 2.79 m |
| Second Level | Bedroom 3 | 3.35 m | 2.74 m | 3.35 m x 2.74 m |
| Lower Level | Great Room | Measurements not available | ||
| Lower Level | Laundry Room | Measurements not available | ||
| Lower Level | Bathroom | Measurements not available | ||
| Main Level | Living Room | 5.69 m | 3.25 m | 5.69 m x 3.25 m |
| Main Level | Kitchen | 2.67 m | 3.45 m | 2.67 m x 3.45 m |
| Main Level | Dining Room | 2.95 m | 3.1 m | 2.95 m x 3.1 m |
Interested?
Contact us for more information








































