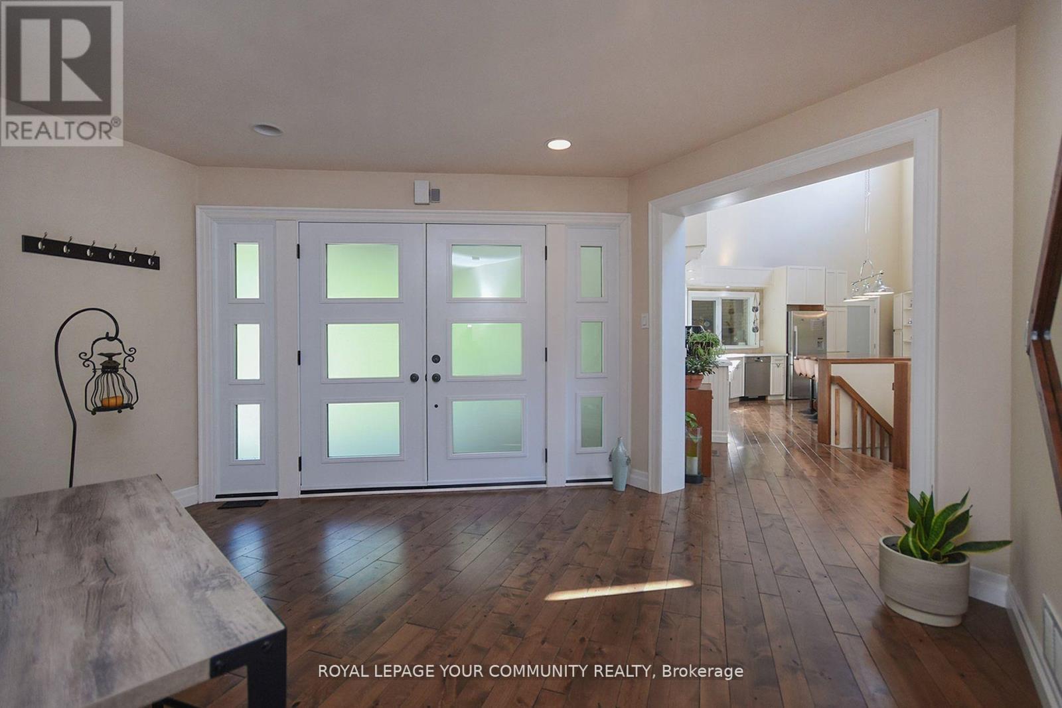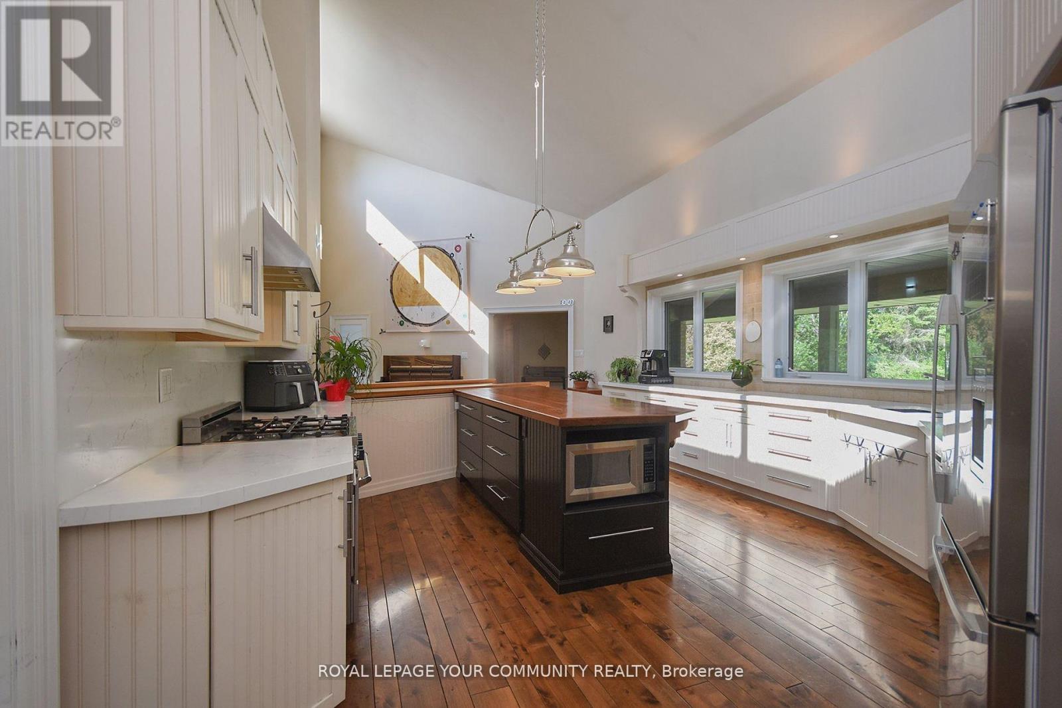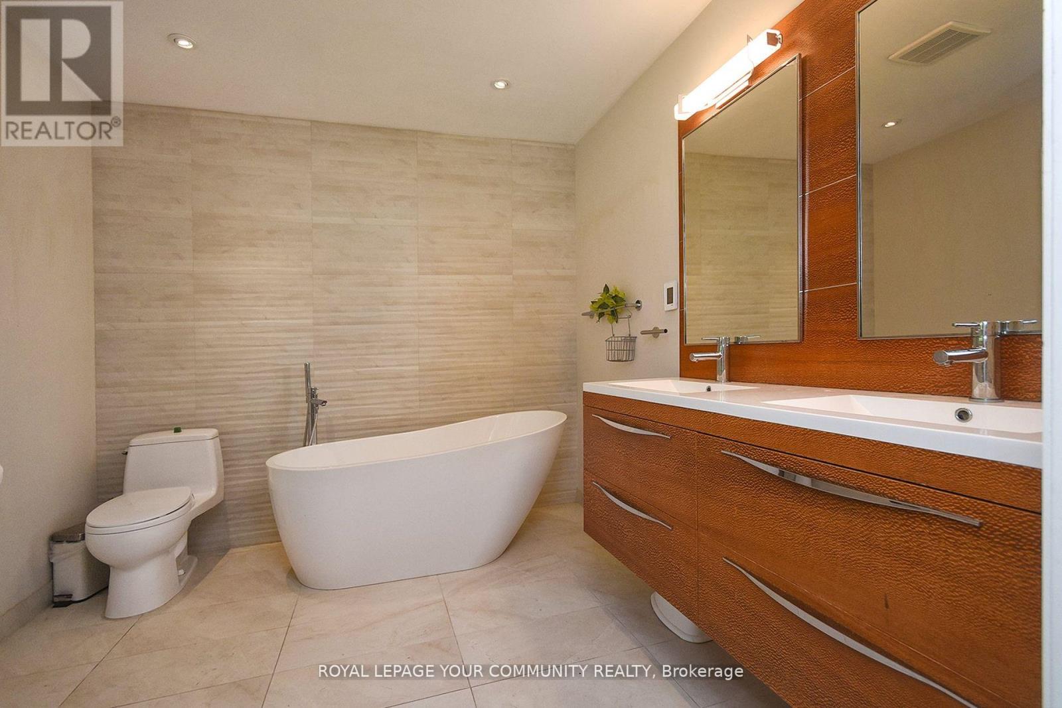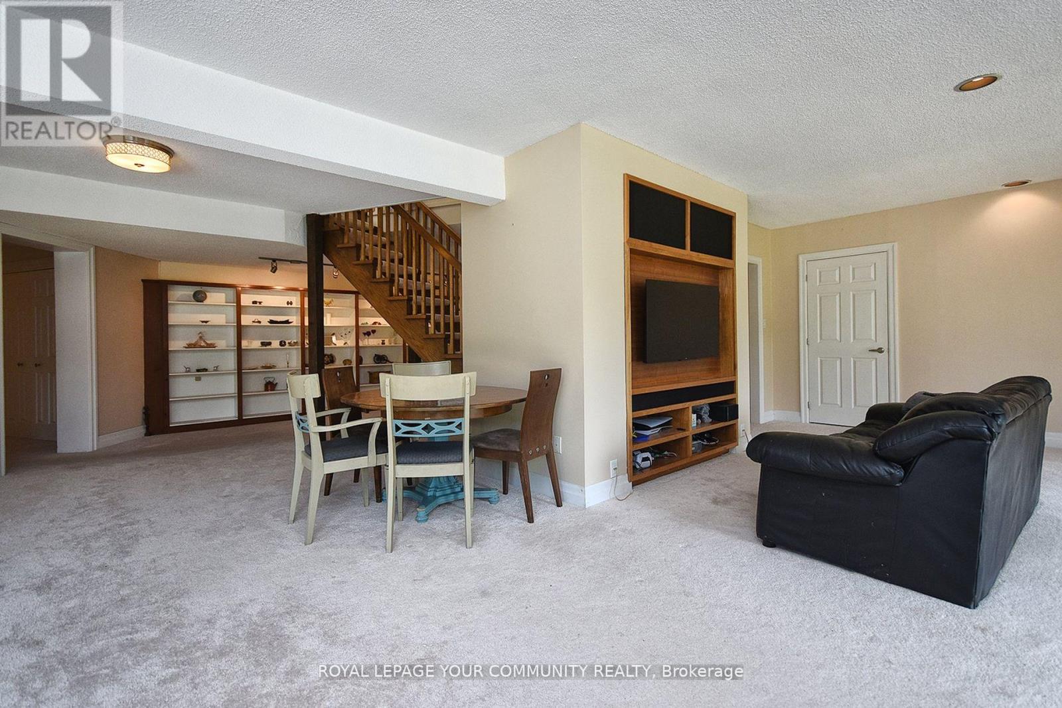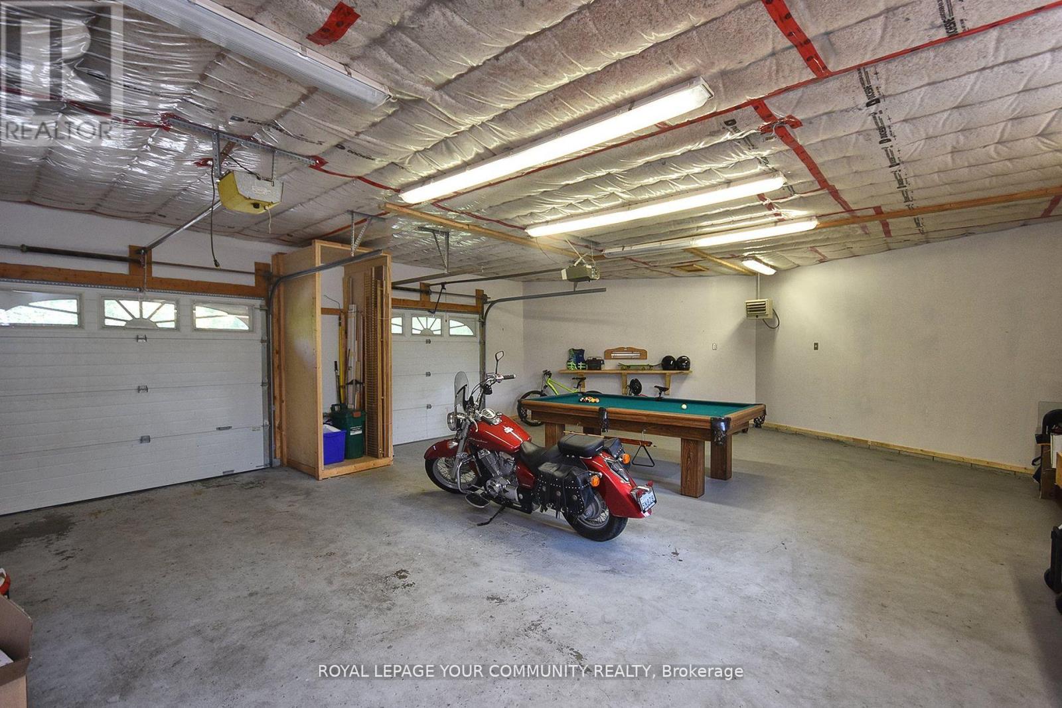4 Bedroom
3 Bathroom
Raised Bungalow
Fireplace
Central Air Conditioning
Forced Air
$2,449,000
Experience elevated living in this ultra-stylish, renovated bungalow with soaring vaulted ceilings and a finished walk-out basement. This gem boasts an oversized, wrap-around Trex deck with sleek glass railings, with breathtaking panoramic views of a premium 9.93-acre treed lot. Southern exposure floods the home with light while backing directly onto 800+ acres of Forest, complete with groomed trails. Inside, the open-concept design features an impressive 19 vaulted ceiling, a dramatic floor-to-ceiling fireplace, and seamless indoor-outdoor flow with multiple walkouts to the deck. The designer kitchen is a chefs dream, with custom cabinetry, quartz countertops, a live-edge center island, and stainless steel appliances.The primary suite is a private retreat, featuring a walk-in closet, a spa-like 5-piece ensuite with heated floors, and its own deck access. The finished lower level offers a bright recreation room, games room, office, two bedrooms and art/media space. O.H. Sun Dec 1. **** EXTRAS **** Minutes to key arteries and Cities: Highway 404, Highway 48, Go Train and nearby amenities in Newmarket and Ballantrae. (id:55499)
Property Details
|
MLS® Number
|
N10929673 |
|
Property Type
|
Single Family |
|
Community Name
|
Rural Whitchurch-Stouffville |
|
Amenities Near By
|
Public Transit |
|
Features
|
Sump Pump |
|
Parking Space Total
|
14 |
|
Structure
|
Deck, Shed |
|
View Type
|
View |
Building
|
Bathroom Total
|
3 |
|
Bedrooms Above Ground
|
2 |
|
Bedrooms Below Ground
|
2 |
|
Bedrooms Total
|
4 |
|
Appliances
|
Hot Tub, Central Vacuum, Water Heater, Water Meter, Water Softener, Dishwasher, Dryer, Refrigerator, Stove, Washer, Window Coverings |
|
Architectural Style
|
Raised Bungalow |
|
Basement Development
|
Finished |
|
Basement Features
|
Walk Out |
|
Basement Type
|
N/a (finished) |
|
Construction Style Attachment
|
Detached |
|
Cooling Type
|
Central Air Conditioning |
|
Exterior Finish
|
Brick |
|
Fireplace Present
|
Yes |
|
Flooring Type
|
Hardwood, Carpeted, Tile |
|
Foundation Type
|
Concrete |
|
Heating Fuel
|
Propane |
|
Heating Type
|
Forced Air |
|
Stories Total
|
1 |
|
Type
|
House |
Parking
Land
|
Acreage
|
No |
|
Land Amenities
|
Public Transit |
|
Sewer
|
Septic System |
|
Size Depth
|
1364 Ft ,1 In |
|
Size Frontage
|
316 Ft ,6 In |
|
Size Irregular
|
316.5 X 1364.1 Ft ; 9.93 Acres Back To The Regional Forest |
|
Size Total Text
|
316.5 X 1364.1 Ft ; 9.93 Acres Back To The Regional Forest |
Rooms
| Level |
Type |
Length |
Width |
Dimensions |
|
Lower Level |
Office |
5.46 m |
3.45 m |
5.46 m x 3.45 m |
|
Lower Level |
Library |
9.49 m |
4.96 m |
9.49 m x 4.96 m |
|
Lower Level |
Recreational, Games Room |
8.82 m |
5.29 m |
8.82 m x 5.29 m |
|
Lower Level |
Bedroom 3 |
5.3 m |
4.41 m |
5.3 m x 4.41 m |
|
Lower Level |
Bedroom 4 |
4.74 m |
4.03 m |
4.74 m x 4.03 m |
|
Main Level |
Kitchen |
6.53 m |
4.58 m |
6.53 m x 4.58 m |
|
Main Level |
Dining Room |
5.44 m |
4.75 m |
5.44 m x 4.75 m |
|
Main Level |
Great Room |
9.5 m |
7.06 m |
9.5 m x 7.06 m |
|
Main Level |
Primary Bedroom |
6.31 m |
4.85 m |
6.31 m x 4.85 m |
|
Main Level |
Bedroom 2 |
7.22 m |
3.75 m |
7.22 m x 3.75 m |
|
Main Level |
Foyer |
4.57 m |
4.06 m |
4.57 m x 4.06 m |
|
Main Level |
Mud Room |
3.73 m |
1.86 m |
3.73 m x 1.86 m |
Utilities
https://www.realtor.ca/real-estate/27684182/4997-davis-drive-whitchurch-stouffville-rural-whitchurch-stouffville




