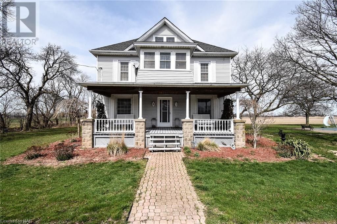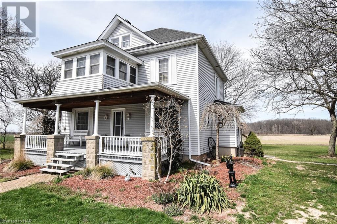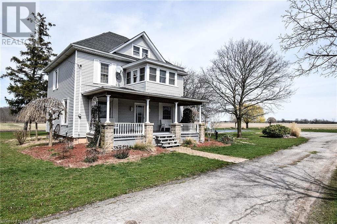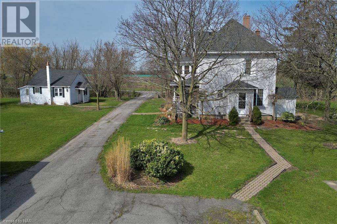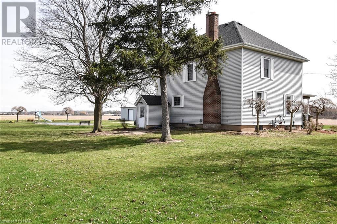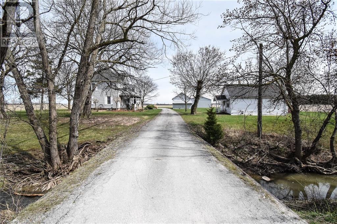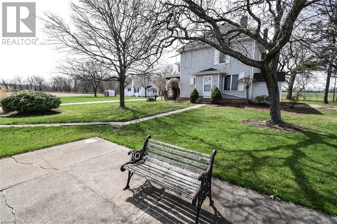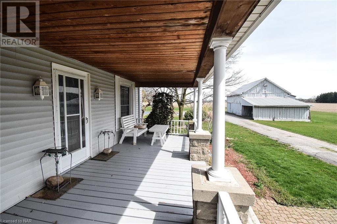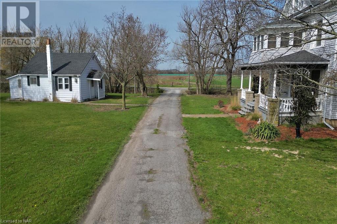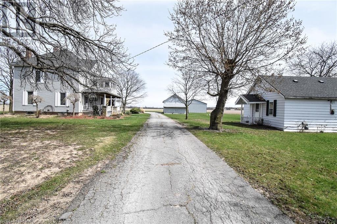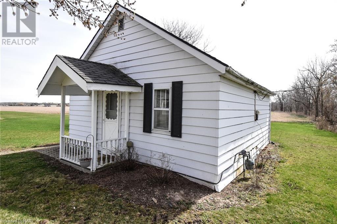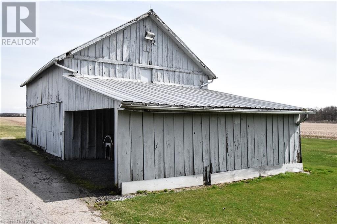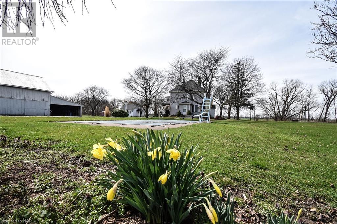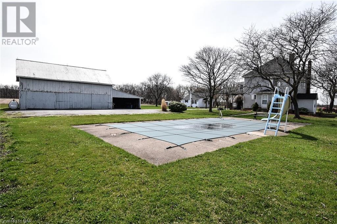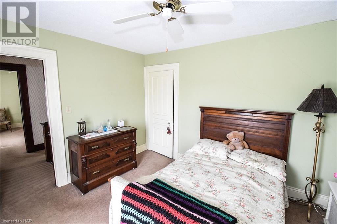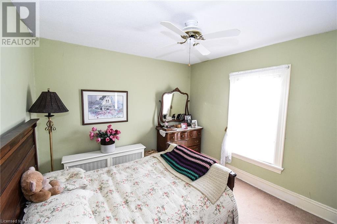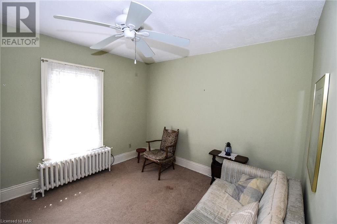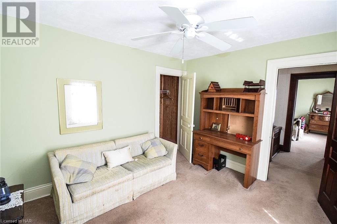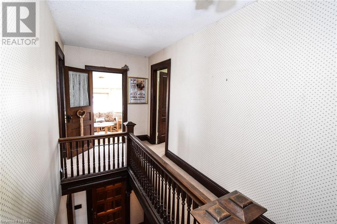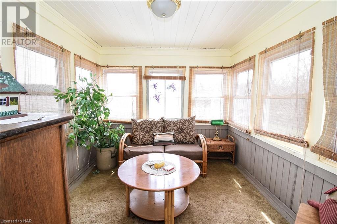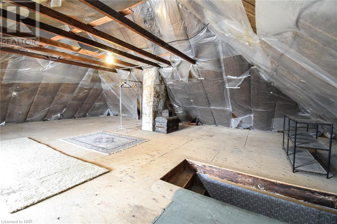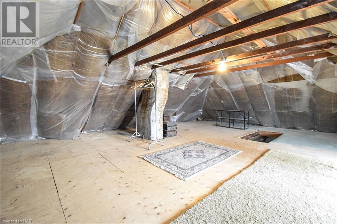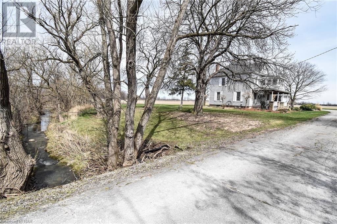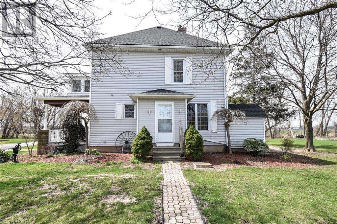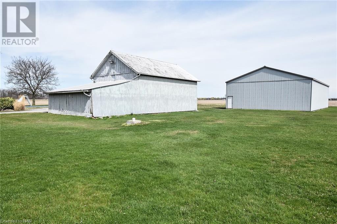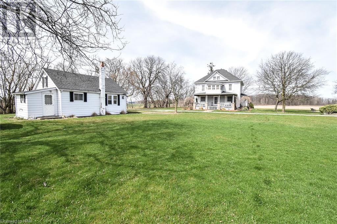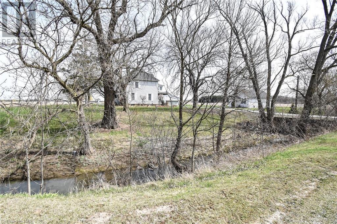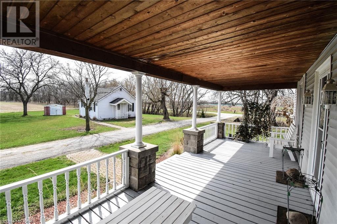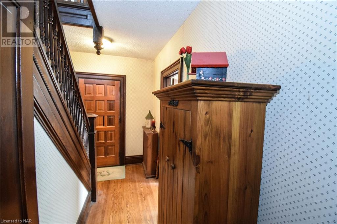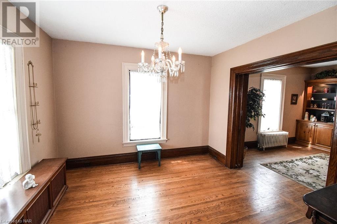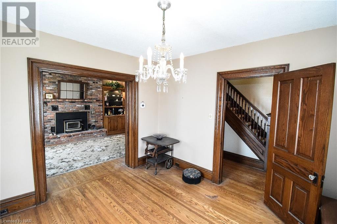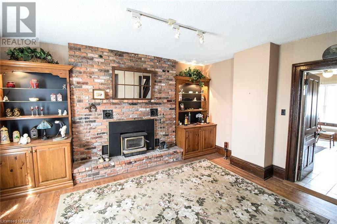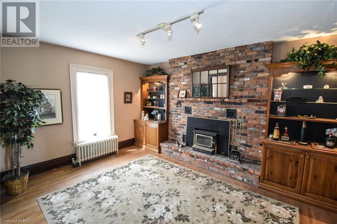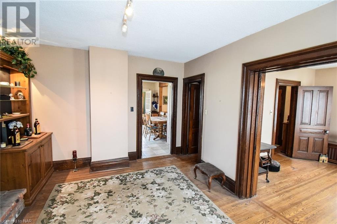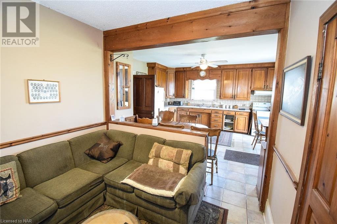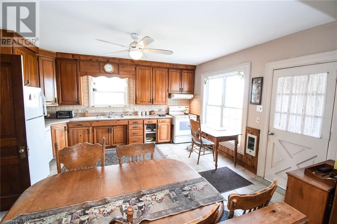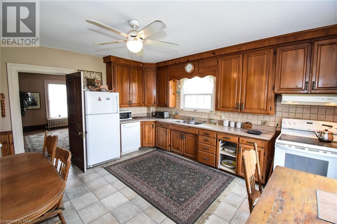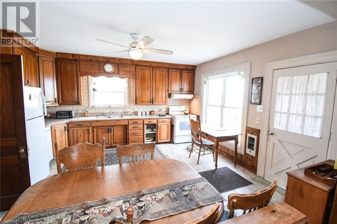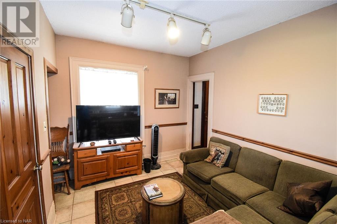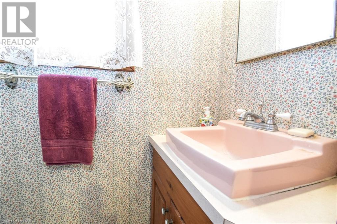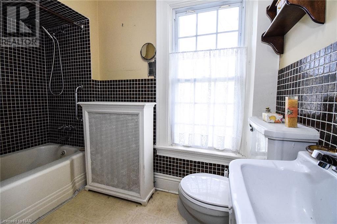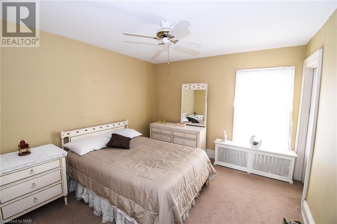4 Bedroom
2 Bathroom
1722 sqft
2 Level
None
Acreage
$2,525,000
This beautiful 51.67 acre Niagara on The Lake country property is a rare find with several allowable uses under the current zoning. Property features an historic 4 bedroom home built in 1903 with much of it's original charm. Other buildings include an all season two bedroom house, large detached wood garage/barn and a large detached Aluminum sided approx 2400 sq ft workshop built in 2003 with two roll up doors. Inground swimming pool. Property is currently being used for growing soy beans. The are two private septic beds and a cistern. Buyer to do own due diligence regarding property uses and potential. (id:55499)
Property Details
|
MLS® Number
|
40640339 |
|
Property Type
|
Agriculture |
|
Farm Type
|
Cash Crop |
Building
|
Bathroom Total
|
2 |
|
Bedrooms Above Ground
|
4 |
|
Bedrooms Total
|
4 |
|
Architectural Style
|
2 Level |
|
Basement Development
|
Unfinished |
|
Basement Type
|
Full (unfinished) |
|
Cooling Type
|
None |
|
Exterior Finish
|
Vinyl Siding |
|
Half Bath Total
|
1 |
|
Stories Total
|
2 |
|
Size Interior
|
1722 Sqft |
|
Utility Water
|
Cistern |
Parking
Land
|
Access Type
|
Road Access, Highway Access |
|
Acreage
|
Yes |
|
Sewer
|
Septic System |
|
Size Total Text
|
50 - 100 Acres |
|
Zoning Description
|
Rurala |
Rooms
| Level |
Type |
Length |
Width |
Dimensions |
|
Second Level |
Sunroom |
|
|
8'10'' x 8'3'' |
|
Second Level |
4pc Bathroom |
|
|
Measurements not available |
|
Second Level |
Bedroom |
|
|
12'0'' x 10'6'' |
|
Second Level |
Bedroom |
|
|
11'0'' x 9'6'' |
|
Second Level |
Bedroom |
|
|
11'9'' x 10'6'' |
|
Second Level |
Primary Bedroom |
|
|
12'1'' x 11'1'' |
|
Basement |
Laundry Room |
|
|
Measurements not available |
|
Main Level |
2pc Bathroom |
|
|
Measurements not available |
|
Main Level |
Dining Room |
|
|
11'10'' x 11'1'' |
|
Main Level |
Living Room |
|
|
15'4'' x 12'2'' |
|
Main Level |
Den |
|
|
10'3'' x 9'3'' |
|
Main Level |
Eat In Kitchen |
|
|
15'4'' x 14'3'' |
https://www.realtor.ca/real-estate/27358965/499-townline-road-niagara-on-the-lake

