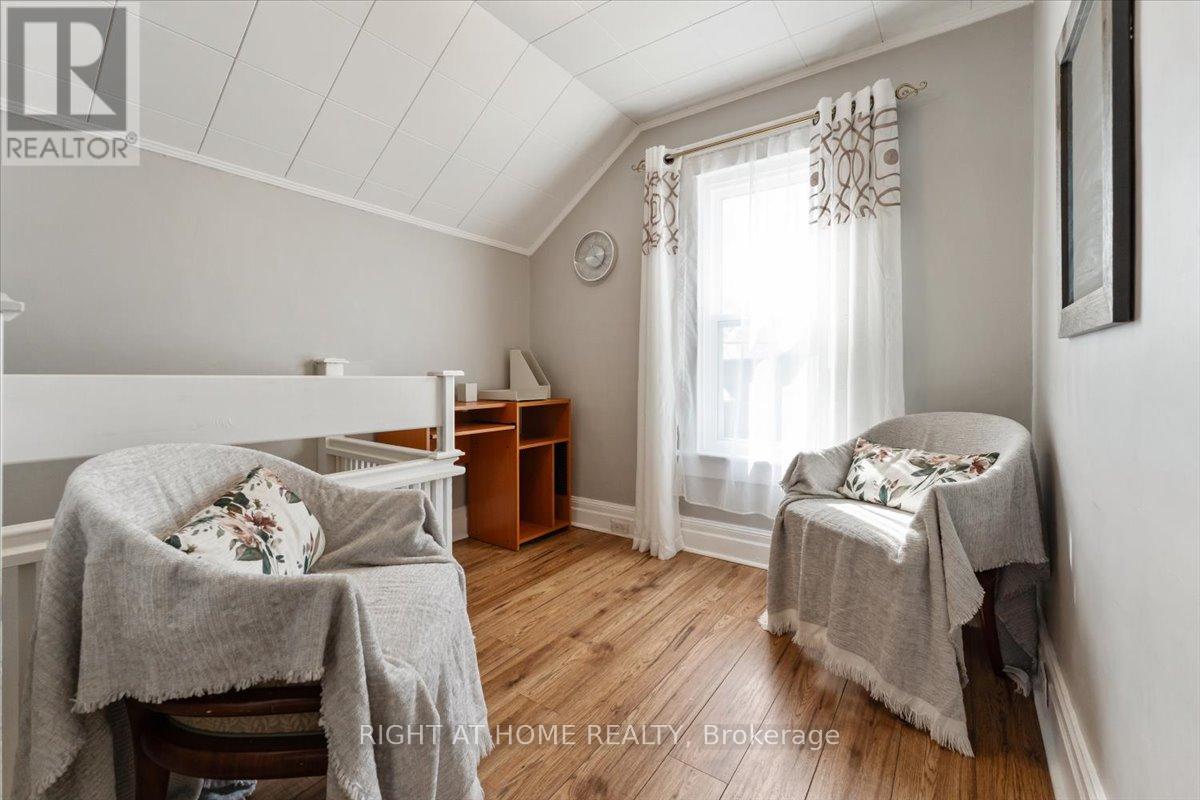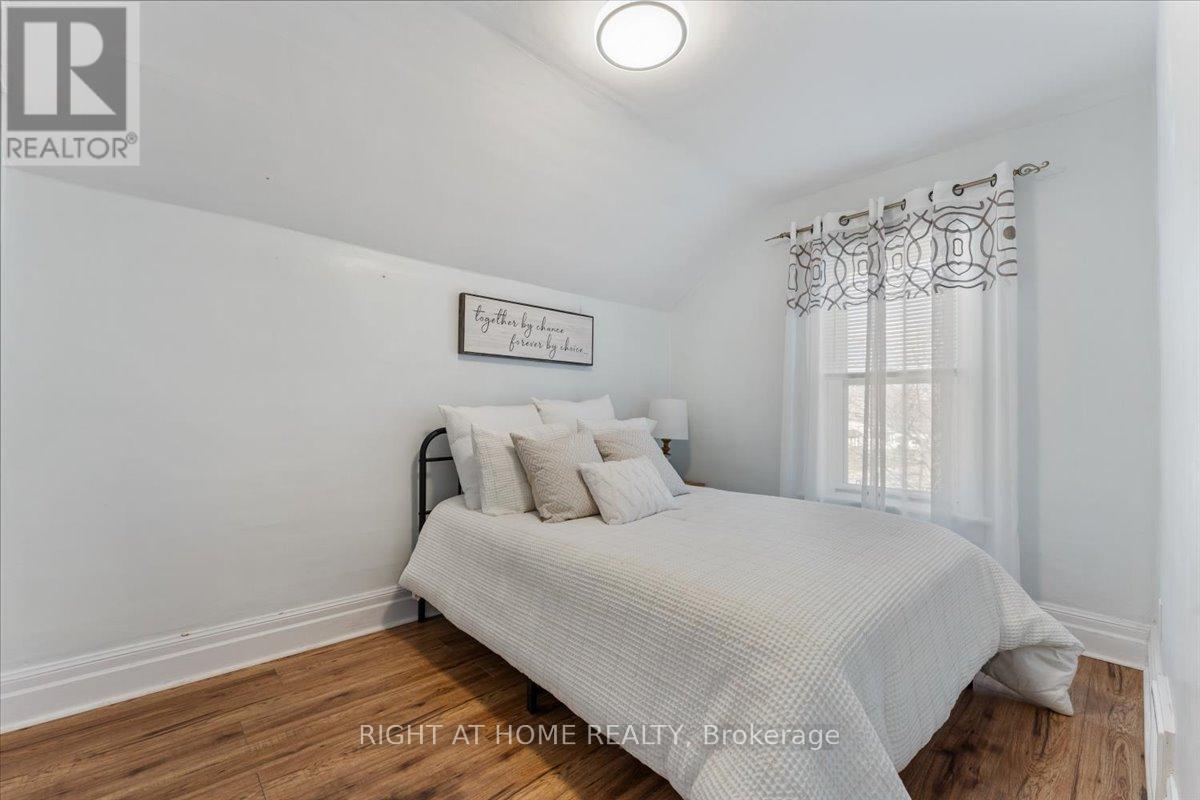4 Bedroom
2 Bathroom
700 - 1100 sqft
Central Air Conditioning
Forced Air
$488,888
Welcome to this beautifully maintained and move-in ready home in the heart of Niagara Falls, perfect for first-time buyers or savvy investors. This charming property has been thoughtfully updated between 2020 and 2025, offering both comfort and peace of mind. Recent upgrades include a new roof and windows in 2020, breaker panel upgraded to 200 AMP in 2023, new furnace in 2023, and central air installed in 2024. The exterior features new siding and porch completed in 2020, as well as a newly cemented driveway. Inside, the home showcases a renovated kitchen from 2022, two fully updated bathrooms also completed in 2022, fresh paint, new flooring, and updated trim and baseboards all done in 2022. Additional renovations include a new deck built in 2022 and waterproofing in the basement, which also includes an extra bedroom for added flexibility. Appliances are included in as-is condition. This is a solid, low-maintenance home offering exceptional value in a desirable Niagara Falls location close to schools, shopping, and transit. (id:55499)
Property Details
|
MLS® Number
|
X12075481 |
|
Property Type
|
Single Family |
|
Community Name
|
211 - Cherrywood |
|
Parking Space Total
|
2 |
Building
|
Bathroom Total
|
2 |
|
Bedrooms Above Ground
|
3 |
|
Bedrooms Below Ground
|
1 |
|
Bedrooms Total
|
4 |
|
Age
|
100+ Years |
|
Appliances
|
Blinds, Dryer, Stove, Washer, Window Coverings, Refrigerator |
|
Basement Development
|
Partially Finished |
|
Basement Type
|
Full (partially Finished) |
|
Construction Style Attachment
|
Detached |
|
Cooling Type
|
Central Air Conditioning |
|
Exterior Finish
|
Vinyl Siding |
|
Foundation Type
|
Concrete |
|
Heating Fuel
|
Natural Gas |
|
Heating Type
|
Forced Air |
|
Stories Total
|
2 |
|
Size Interior
|
700 - 1100 Sqft |
|
Type
|
House |
|
Utility Water
|
Municipal Water |
Parking
Land
|
Acreage
|
No |
|
Sewer
|
Sanitary Sewer |
|
Size Depth
|
56 Ft |
|
Size Frontage
|
30 Ft |
|
Size Irregular
|
30 X 56 Ft |
|
Size Total Text
|
30 X 56 Ft |
|
Zoning Description
|
R2 |
Rooms
| Level |
Type |
Length |
Width |
Dimensions |
|
Second Level |
Bedroom |
3.51 m |
2.59 m |
3.51 m x 2.59 m |
|
Second Level |
Bedroom |
3.43 m |
2.49 m |
3.43 m x 2.49 m |
|
Second Level |
Den |
2.54 m |
2.41 m |
2.54 m x 2.41 m |
|
Second Level |
Bathroom |
|
|
Measurements not available |
|
Basement |
Bedroom |
2.84 m |
3.1 m |
2.84 m x 3.1 m |
|
Main Level |
Living Room |
3.51 m |
3.05 m |
3.51 m x 3.05 m |
|
Main Level |
Dining Room |
3.96 m |
2.67 m |
3.96 m x 2.67 m |
|
Main Level |
Kitchen |
4.52 m |
3.35 m |
4.52 m x 3.35 m |
|
Main Level |
Bathroom |
|
|
Measurements not available |
https://www.realtor.ca/real-estate/28151215/4945-maple-street-niagara-falls-211-cherrywood-211-cherrywood






































