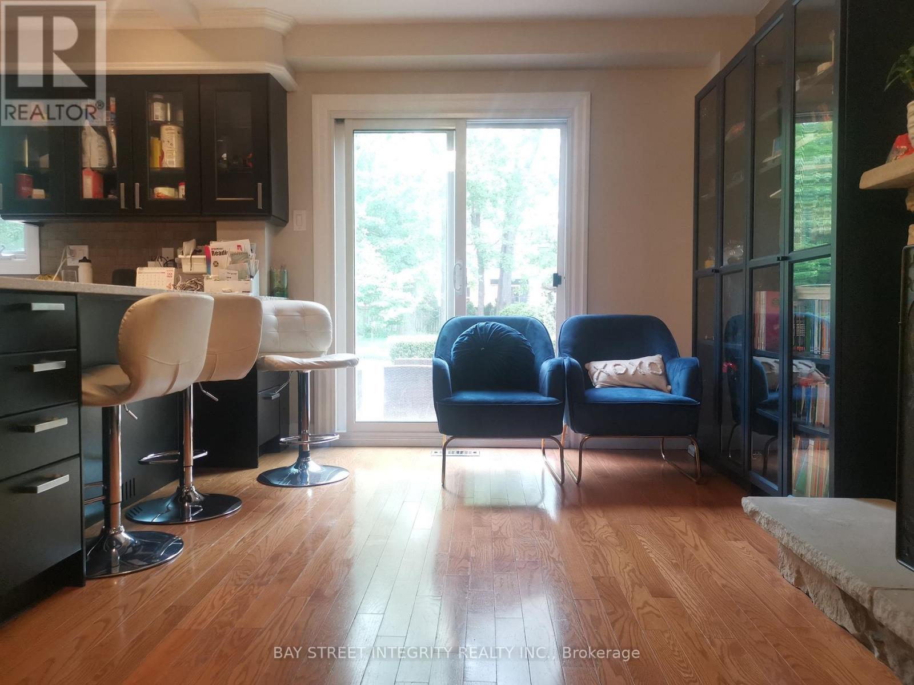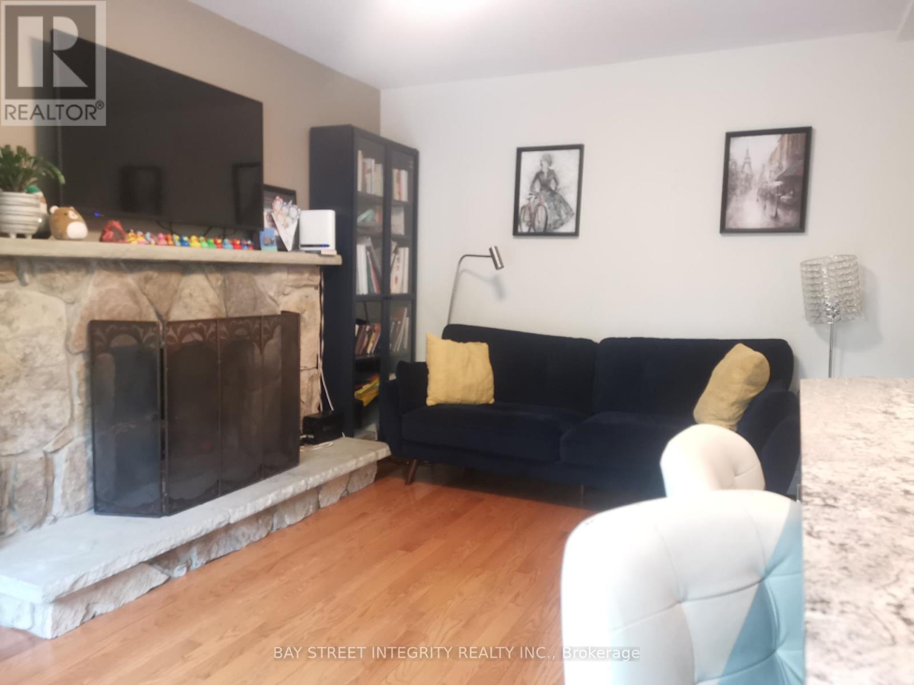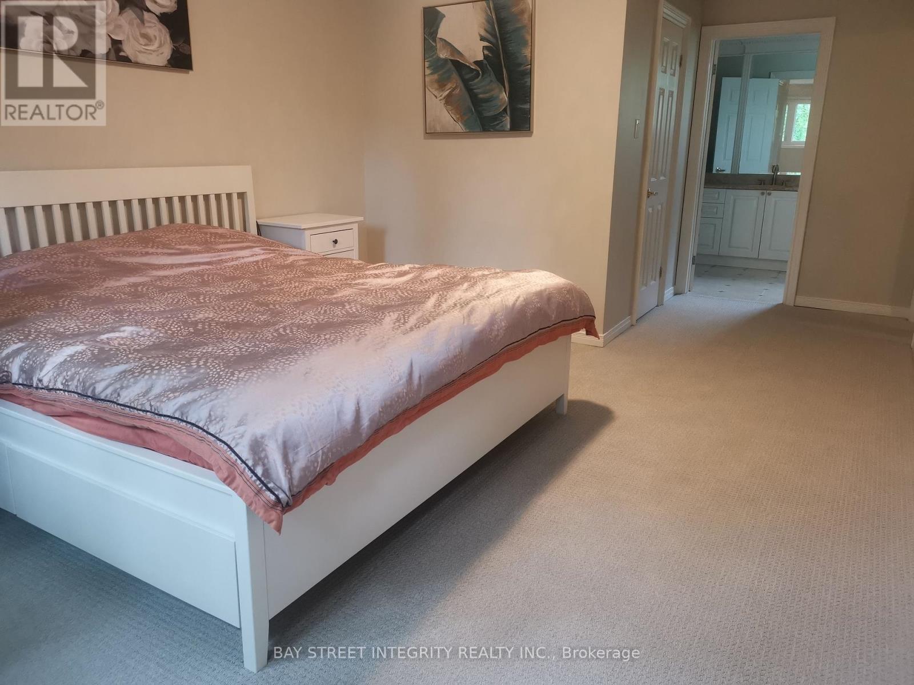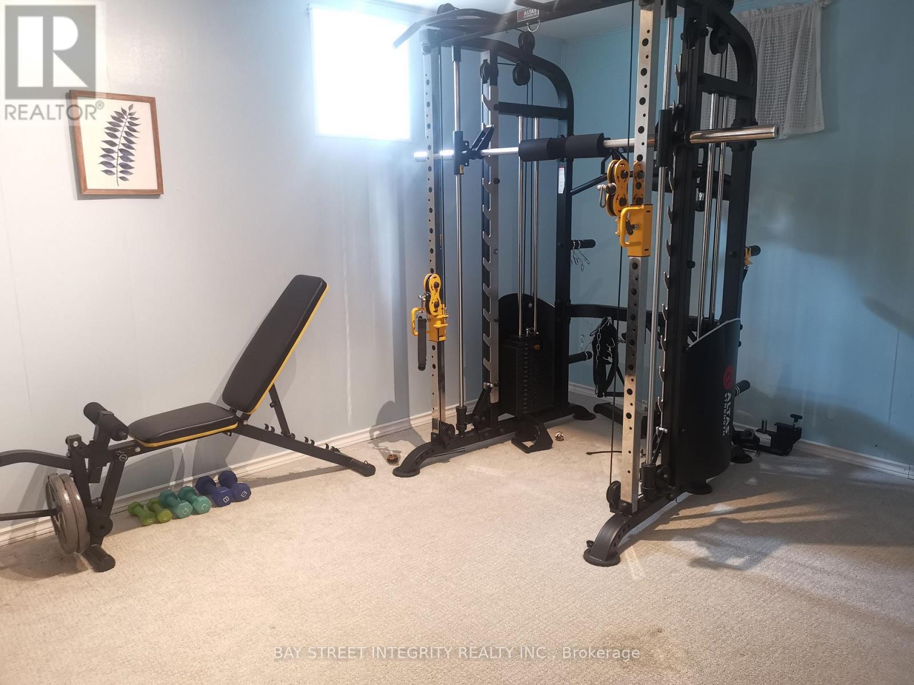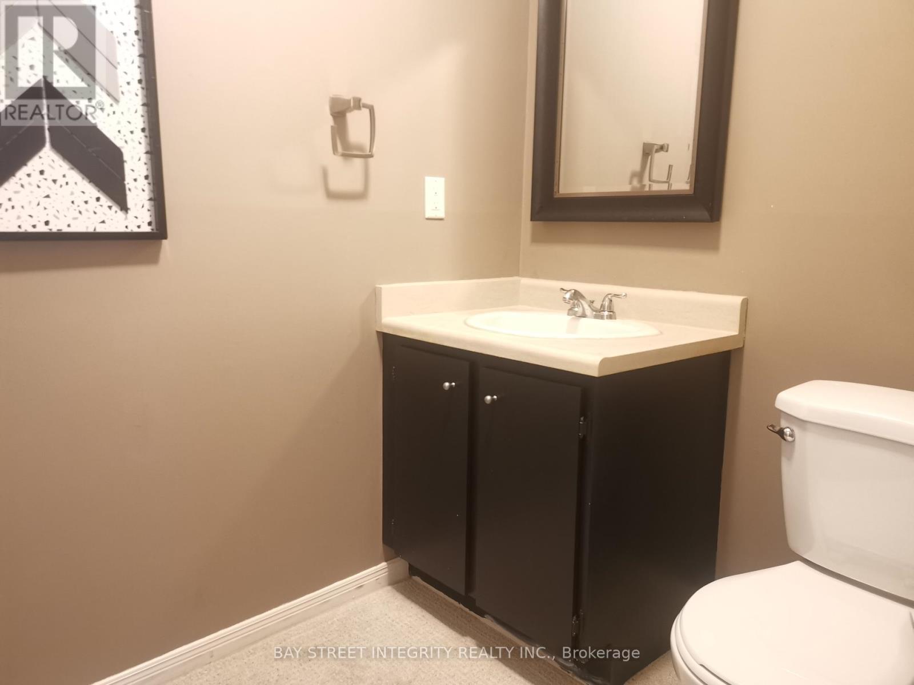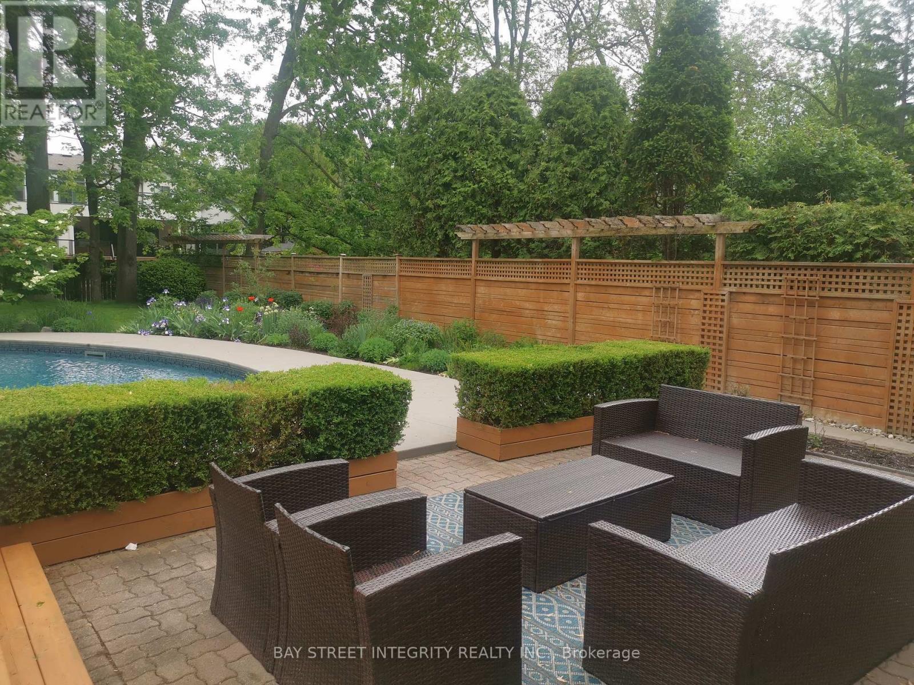5 Bedroom
4 Bathroom
2000 - 2500 sqft
Fireplace
Inground Pool
Central Air Conditioning
Forced Air
$6,000 Monthly
Located On A Quiet Street In The Coveted Community Of Morrison, Magnificent Eastlake, Southeast Oakville Family Home On A Spectacular Sun Filled Lot In A Quiet Enclave Of Homes.This Lovely Family Home Features 4+1 Bed,4 Baths And Offers Approx. 3111 Sq. Ft. Of Fully Finished Living Space On 3 Levels. Relax & Entertain In Your Stunning Fully Fenced Backyard Oasis With Large Salt Water Pool With Lights & Water Feature, Huge Deck & Extensive Patios, Professionally Finished Landscaping & Garden Shed.Walking Distance To Top Ranked Private & Public Schools,Parks,Highways,Shopping & Amenities. Move In & Enjoy! Close To 400 Series Highways, & Oakville & Clarkson Go Stations. Furniture Can Stay or Go. (id:55499)
Property Details
|
MLS® Number
|
W12195426 |
|
Property Type
|
Single Family |
|
Community Name
|
1011 - MO Morrison |
|
Amenities Near By
|
Park, Place Of Worship, Schools |
|
Features
|
Wooded Area, In Suite Laundry |
|
Parking Space Total
|
6 |
|
Pool Type
|
Inground Pool |
|
Structure
|
Shed |
Building
|
Bathroom Total
|
4 |
|
Bedrooms Above Ground
|
4 |
|
Bedrooms Below Ground
|
1 |
|
Bedrooms Total
|
5 |
|
Age
|
31 To 50 Years |
|
Appliances
|
Garage Door Opener Remote(s) |
|
Basement Development
|
Finished |
|
Basement Type
|
Full (finished) |
|
Construction Style Attachment
|
Detached |
|
Cooling Type
|
Central Air Conditioning |
|
Exterior Finish
|
Brick, Vinyl Siding |
|
Fireplace Present
|
Yes |
|
Foundation Type
|
Concrete |
|
Half Bath Total
|
2 |
|
Heating Fuel
|
Natural Gas |
|
Heating Type
|
Forced Air |
|
Stories Total
|
2 |
|
Size Interior
|
2000 - 2500 Sqft |
|
Type
|
House |
|
Utility Water
|
Municipal Water |
Parking
Land
|
Acreage
|
No |
|
Fence Type
|
Fenced Yard |
|
Land Amenities
|
Park, Place Of Worship, Schools |
|
Sewer
|
Sanitary Sewer |
|
Size Depth
|
169 Ft ,1 In |
|
Size Frontage
|
68 Ft |
|
Size Irregular
|
68 X 169.1 Ft |
|
Size Total Text
|
68 X 169.1 Ft |
Rooms
| Level |
Type |
Length |
Width |
Dimensions |
|
Basement |
Bedroom |
3.81 m |
2.97 m |
3.81 m x 2.97 m |
|
Basement |
Recreational, Games Room |
8.26 m |
3.25 m |
8.26 m x 3.25 m |
|
Basement |
Games Room |
4.32 m |
2.59 m |
4.32 m x 2.59 m |
|
Main Level |
Living Room |
5.26 m |
3.4 m |
5.26 m x 3.4 m |
|
Main Level |
Dining Room |
3.2 m |
2.97 m |
3.2 m x 2.97 m |
|
Main Level |
Kitchen |
5.56 m |
3.07 m |
5.56 m x 3.07 m |
|
Main Level |
Family Room |
4.8 m |
2.64 m |
4.8 m x 2.64 m |
|
Main Level |
Laundry Room |
2.39 m |
2.13 m |
2.39 m x 2.13 m |
|
Main Level |
Primary Bedroom |
6.48 m |
3.58 m |
6.48 m x 3.58 m |
|
Main Level |
Bedroom 2 |
3.3 m |
3.2 m |
3.3 m x 3.2 m |
|
Main Level |
Bedroom 3 |
3.3 m |
3.18 m |
3.3 m x 3.18 m |
|
Main Level |
Bedroom 4 |
3.78 m |
2.64 m |
3.78 m x 2.64 m |
Utilities
https://www.realtor.ca/real-estate/28414825/493-coleen-drive-oakville-mo-morrison-1011-mo-morrison










