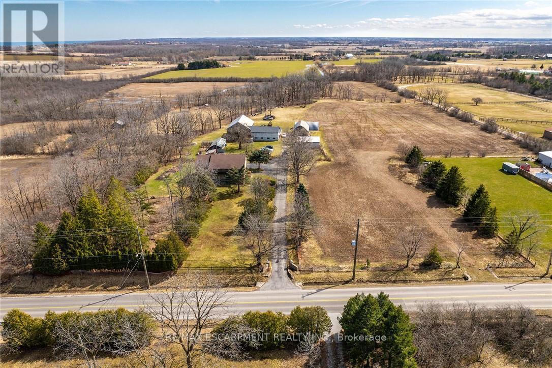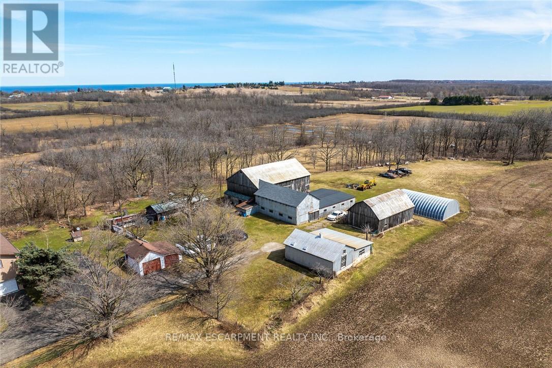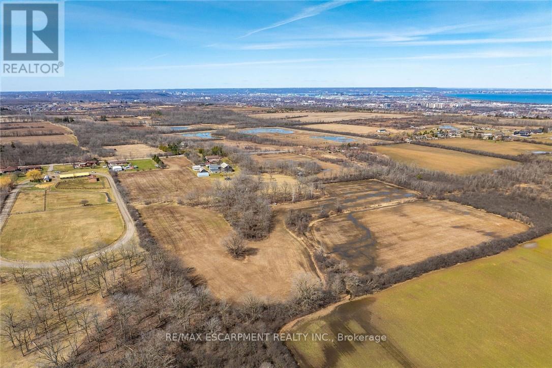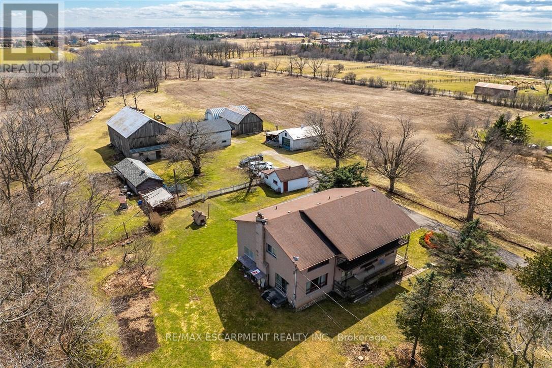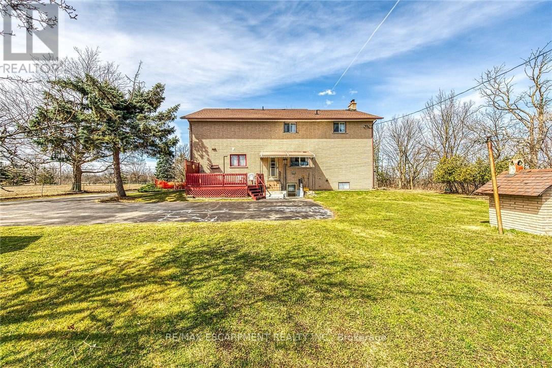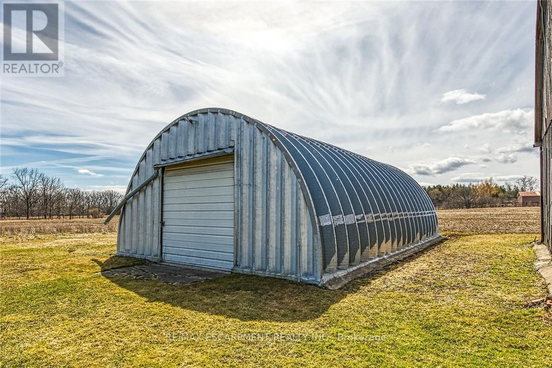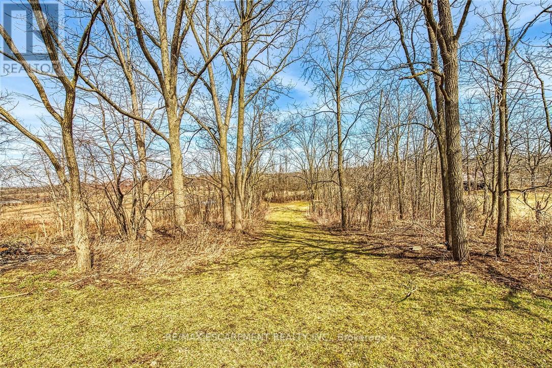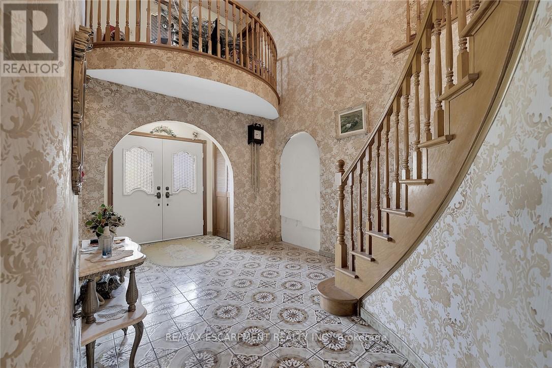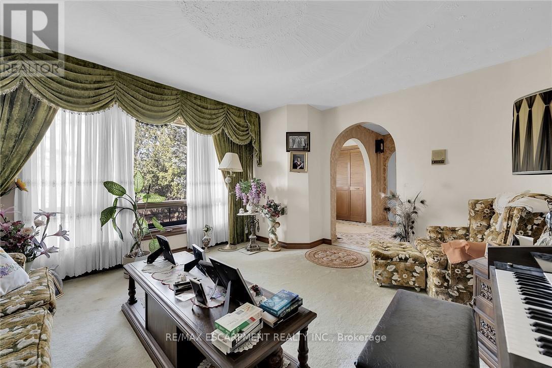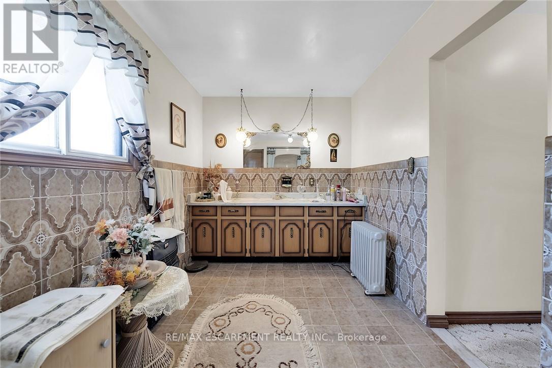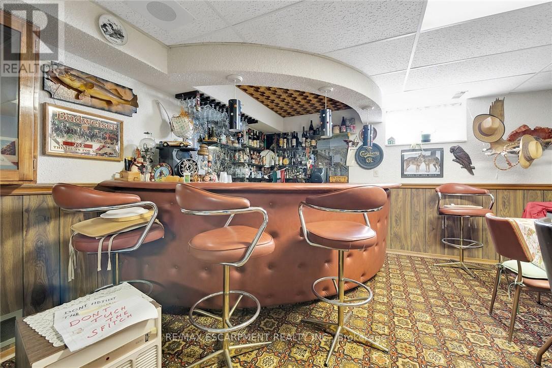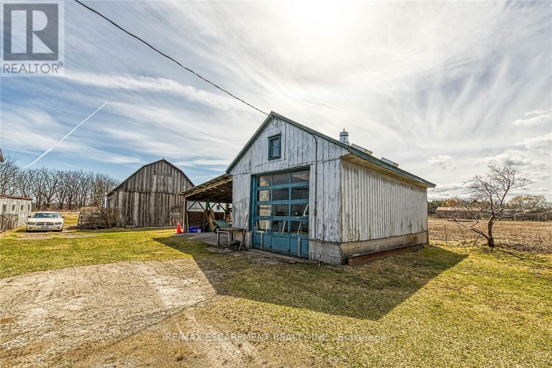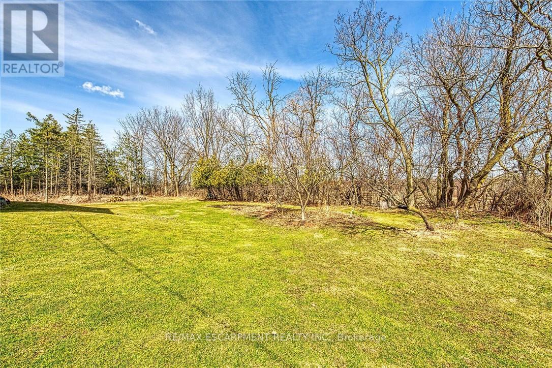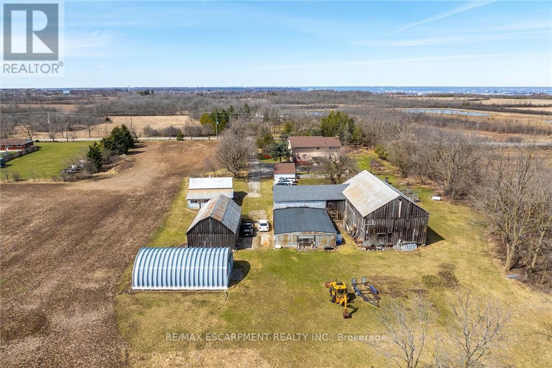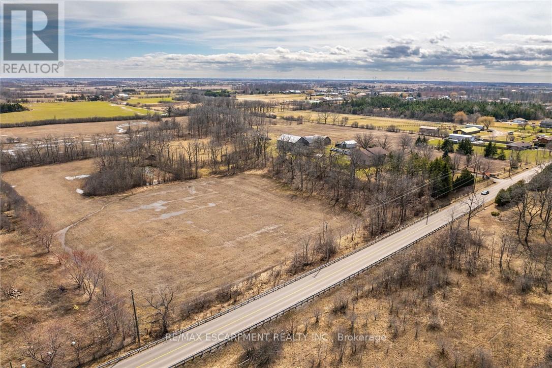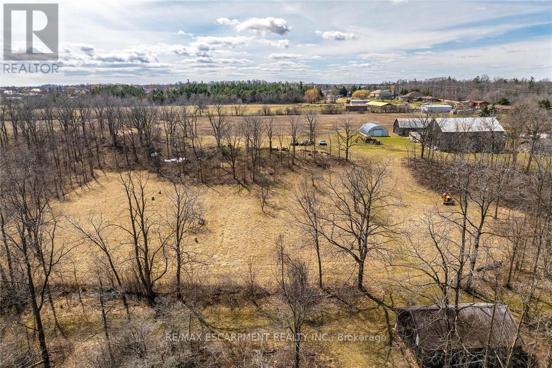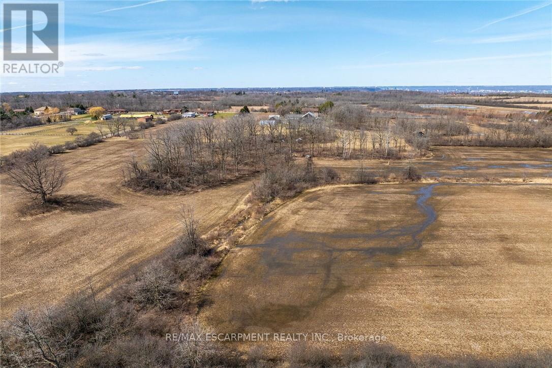6 Bedroom
2 Bathroom
3000 - 3500 sqft
Fireplace
Central Air Conditioning
Forced Air
$2,999,900
Pride of original ownership is evident throughout this 6 bedroom, 3 bathroom Custom Built Estate home on sought after Second Road East situated perfectly well back from the road on picturesque 28.37 acre Estate property with perfect mix of workable land & forest/bush area. Stately curb appeal with paved driveway, front gated entry, multiple outbuildings including workshop / garage with concrete floor, Quonset hut, multiple barns, attached garage, & detached garage. The interior layout includes over 4500 square feet of living space highlighted by eat in kitchen, dining area, family room with fireplace, living room, MF office, 3 pc bathroom. The upper level features 5 bedrooms including large primary suite with ensuite bathroom, & primary 5 pc bathroom. The finished lower level includes walk out separate entrance allowing for Ideal in law suite / multi generational set up, rec room, kitchenette, bedroom. Rarely do properties with this location, size, & acreage come available for sale. (id:55499)
Property Details
|
MLS® Number
|
X12065011 |
|
Property Type
|
Single Family |
|
Community Name
|
Rural Stoney Creek |
|
Parking Space Total
|
20 |
Building
|
Bathroom Total
|
2 |
|
Bedrooms Above Ground
|
5 |
|
Bedrooms Below Ground
|
1 |
|
Bedrooms Total
|
6 |
|
Amenities
|
Fireplace(s) |
|
Basement Development
|
Finished |
|
Basement Type
|
Full (finished) |
|
Construction Style Attachment
|
Detached |
|
Cooling Type
|
Central Air Conditioning |
|
Exterior Finish
|
Brick |
|
Fireplace Present
|
Yes |
|
Foundation Type
|
Block |
|
Heating Fuel
|
Oil |
|
Heating Type
|
Forced Air |
|
Stories Total
|
2 |
|
Size Interior
|
3000 - 3500 Sqft |
|
Type
|
House |
|
Utility Water
|
Drilled Well |
Parking
Land
|
Acreage
|
No |
|
Sewer
|
Septic System |
|
Size Irregular
|
28.4 Acre |
|
Size Total Text
|
28.4 Acre |
Rooms
| Level |
Type |
Length |
Width |
Dimensions |
|
Second Level |
Bedroom |
3.51 m |
3.84 m |
3.51 m x 3.84 m |
|
Second Level |
Bedroom |
4.65 m |
3.43 m |
4.65 m x 3.43 m |
|
Second Level |
Bedroom |
4.83 m |
3.45 m |
4.83 m x 3.45 m |
|
Second Level |
Bathroom |
2.46 m |
2.9 m |
2.46 m x 2.9 m |
|
Basement |
Recreational, Games Room |
9.88 m |
4.67 m |
9.88 m x 4.67 m |
|
Basement |
Kitchen |
5.54 m |
3.89 m |
5.54 m x 3.89 m |
|
Main Level |
Family Room |
4.47 m |
4.14 m |
4.47 m x 4.14 m |
|
Main Level |
Office |
3.96 m |
2.41 m |
3.96 m x 2.41 m |
|
Main Level |
Bathroom |
3.35 m |
1.55 m |
3.35 m x 1.55 m |
|
Main Level |
Kitchen |
4.62 m |
5.18 m |
4.62 m x 5.18 m |
|
Main Level |
Dining Room |
4.52 m |
3.61 m |
4.52 m x 3.61 m |
|
Main Level |
Living Room |
5.94 m |
5 m |
5.94 m x 5 m |
https://www.realtor.ca/real-estate/28127493/492-second-road-e-hamilton-rural-stoney-creek

