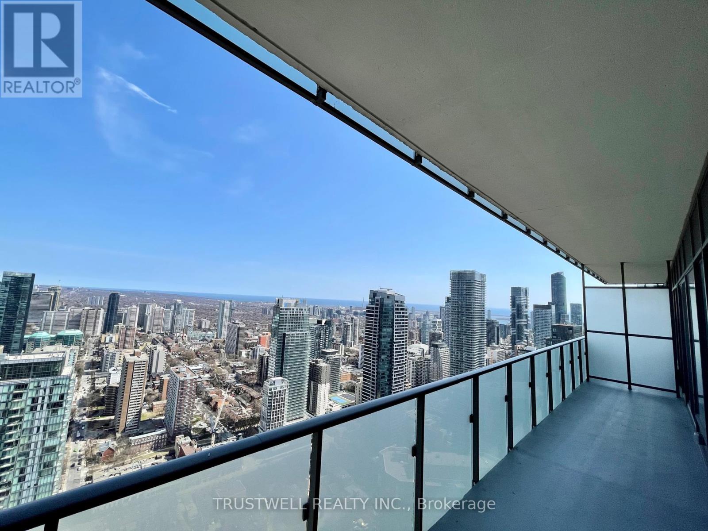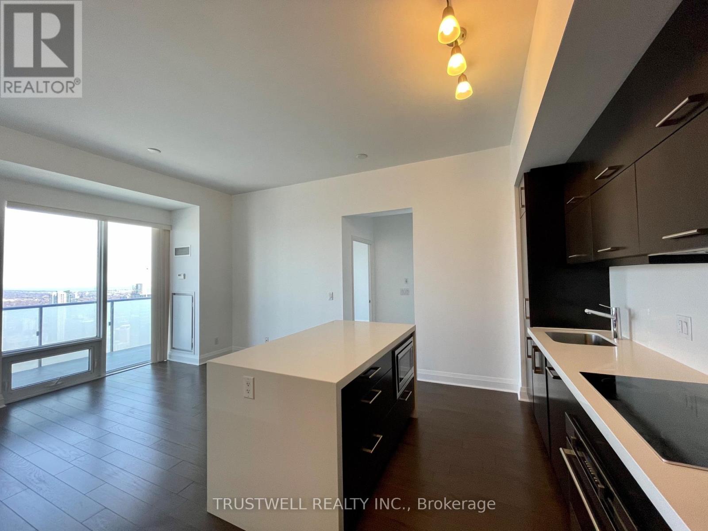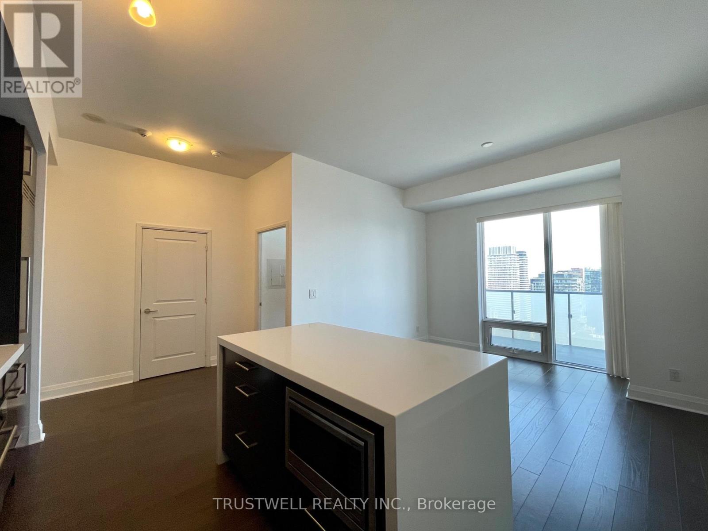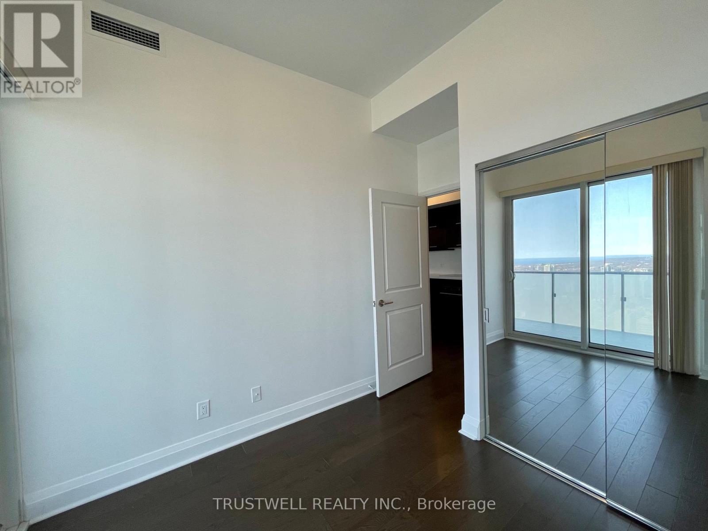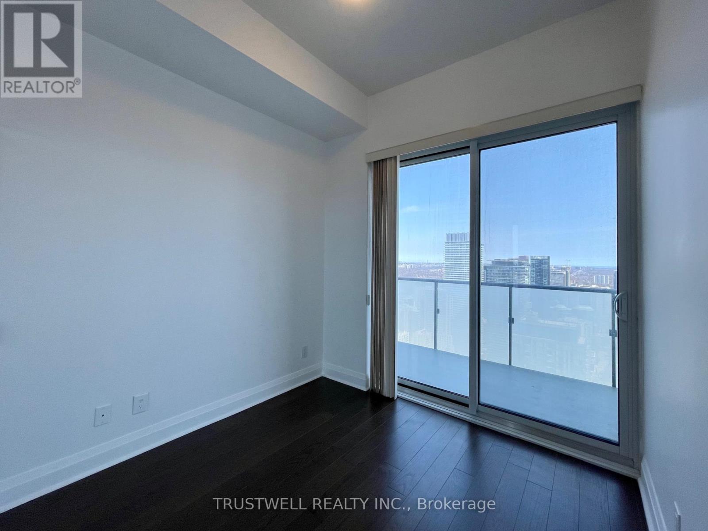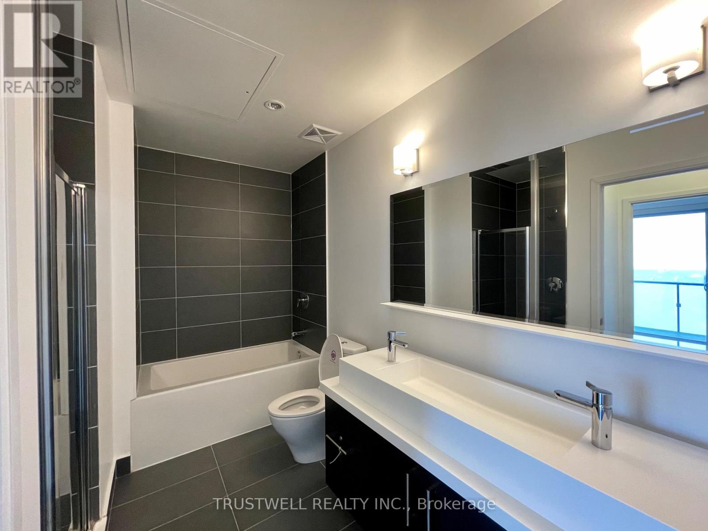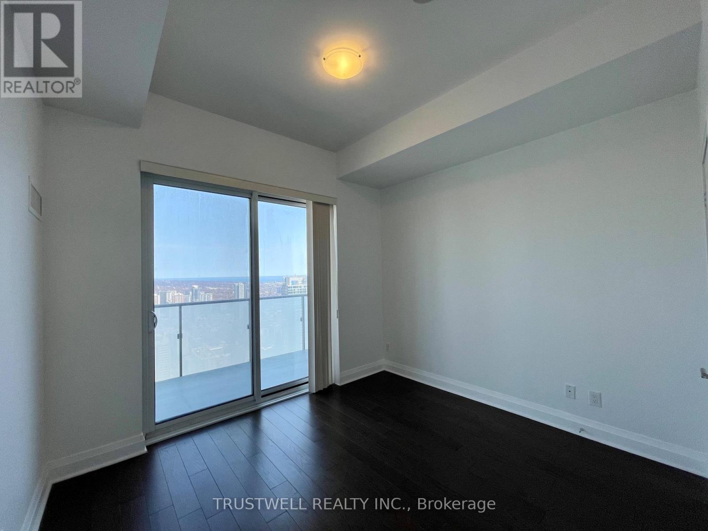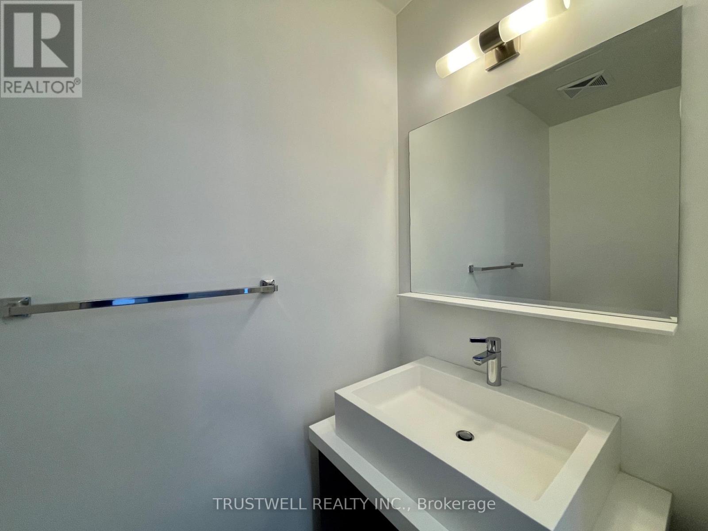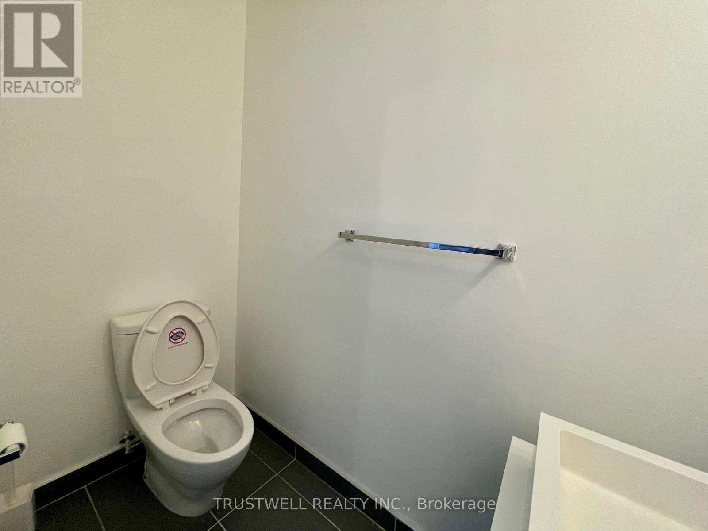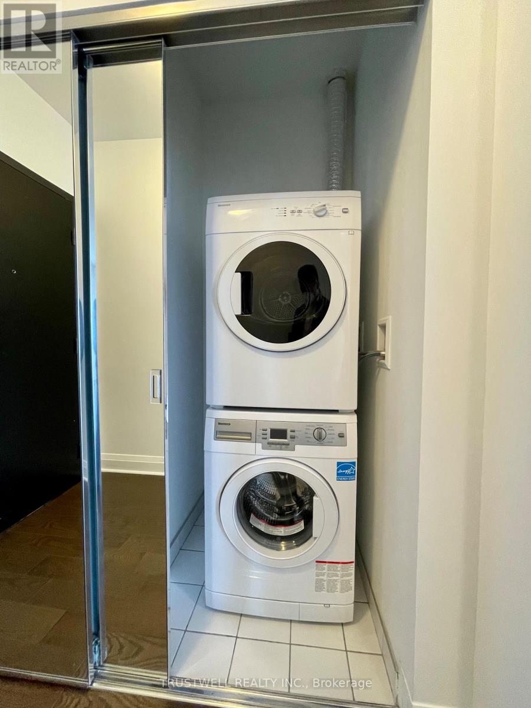4909 - 1080 Bay Street Toronto (Bay Street Corridor), Ontario M5S 0A5
2 Bedroom
2 Bathroom
800 - 899 sqft
Central Air Conditioning
Forced Air
$1,318,000Maintenance, Water
$688.78 Monthly
Maintenance, Water
$688.78 MonthlyU Condominiums By Pemberton Group On Bay Street Close To University Of Toronto. Topped With 4,500 Sq Ft Amenities Area, A Wraparound Balcony (Over 200 Sqft), And Framed By Amazing Views, Look No Further Because Your Search Ends Here Right Now. (id:55499)
Property Details
| MLS® Number | C12122904 |
| Property Type | Single Family |
| Neigbourhood | Spadina—Fort York |
| Community Name | Bay Street Corridor |
| Community Features | Pet Restrictions |
| Features | Balcony, Carpet Free, In Suite Laundry |
| Parking Space Total | 1 |
Building
| Bathroom Total | 2 |
| Bedrooms Above Ground | 2 |
| Bedrooms Total | 2 |
| Amenities | Storage - Locker |
| Cooling Type | Central Air Conditioning |
| Exterior Finish | Concrete |
| Flooring Type | Hardwood |
| Half Bath Total | 1 |
| Heating Fuel | Natural Gas |
| Heating Type | Forced Air |
| Size Interior | 800 - 899 Sqft |
| Type | Apartment |
Parking
| Underground | |
| Garage |
Land
| Acreage | No |
Rooms
| Level | Type | Length | Width | Dimensions |
|---|---|---|---|---|
| Main Level | Living Room | 3.68 m | 3.66 m | 3.68 m x 3.66 m |
| Main Level | Dining Room | 3.68 m | 3.66 m | 3.68 m x 3.66 m |
| Main Level | Kitchen | 3.71 m | 4.75 m | 3.71 m x 4.75 m |
| Main Level | Primary Bedroom | 3.43 m | 3.15 m | 3.43 m x 3.15 m |
| Main Level | Bedroom 2 | 2.74 m | 2.44 m | 2.74 m x 2.44 m |
Interested?
Contact us for more information

