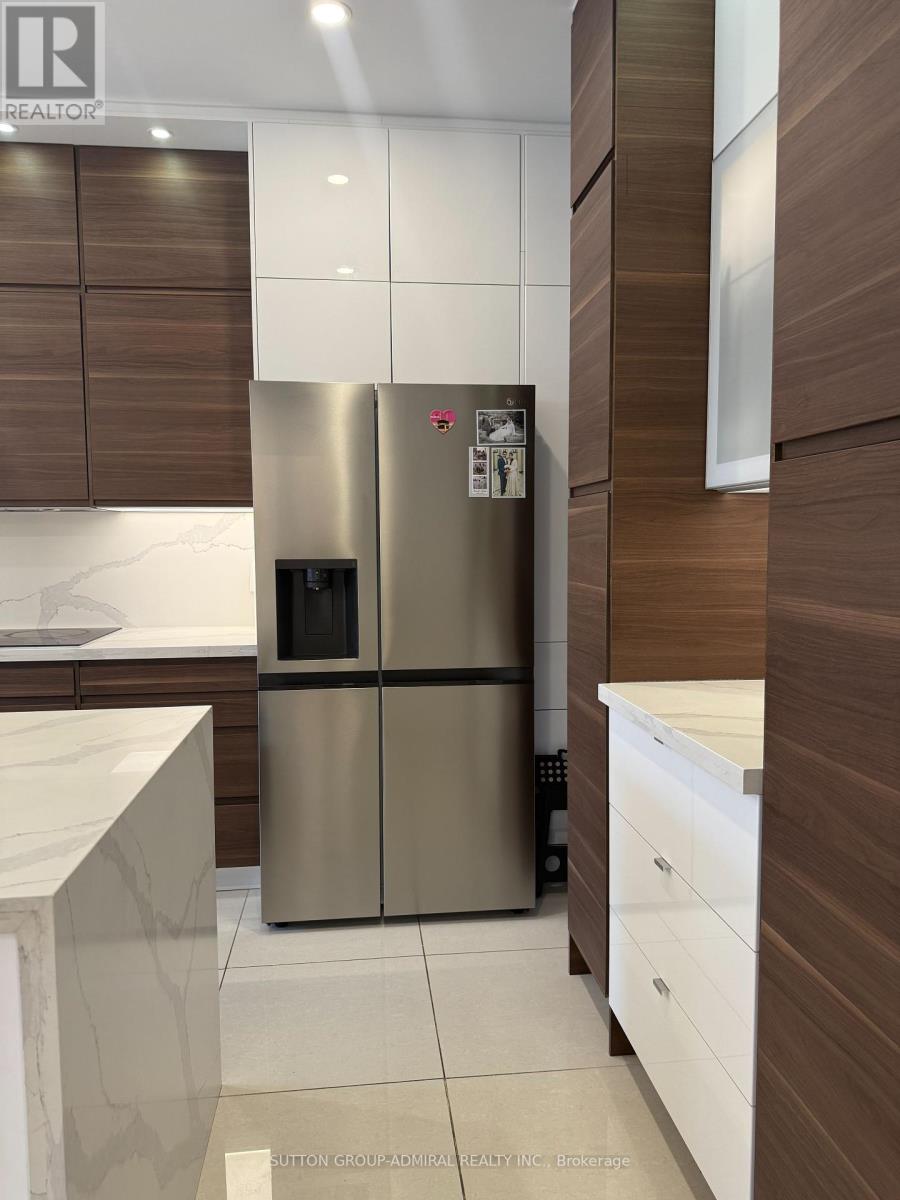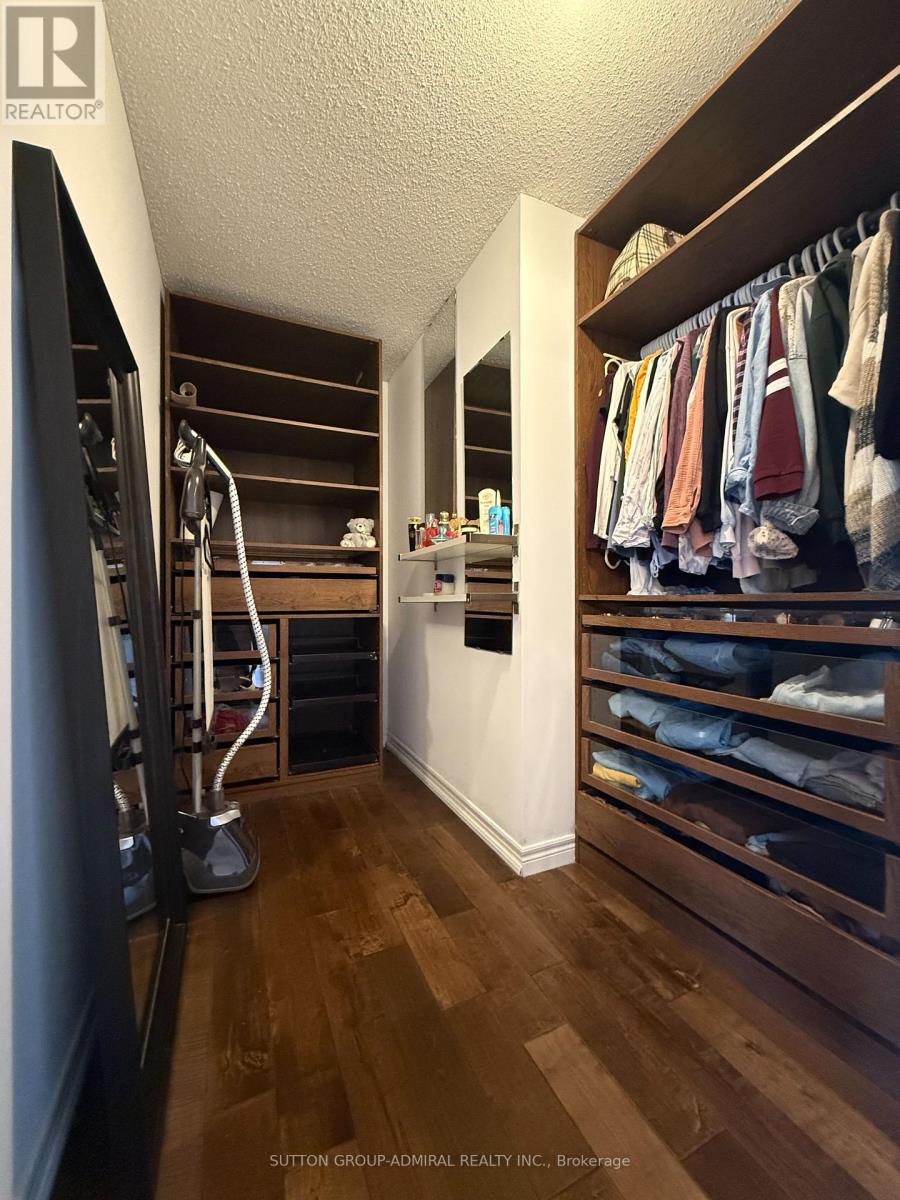4 Bedroom
3 Bathroom
Fireplace
Central Air Conditioning
Forced Air
$3,498 Monthly
Gorgeous 4 Bedroom Home In Quiet Family Neighborhood of Newmarket! Fully Renovated. Features Custom Built Modern Kitchen W/Island, B/I Appliances, Hardwood Floors Throughout, Beautiful Deck - Perfect For Entertaining! Separate Dining Room- Can Be Used As Office. Primary Bedroom with 5 PC Ensuite and Closets W/Custom Organizers inside. One of the Garages Can be Used As Storage. Close To Public Transit, Upper Canada Mall, Schools, Parks, Shopping, And More. (id:55499)
Property Details
|
MLS® Number
|
N12081534 |
|
Property Type
|
Single Family |
|
Community Name
|
Summerhill Estates |
|
Features
|
Carpet Free |
|
Parking Space Total
|
2 |
Building
|
Bathroom Total
|
3 |
|
Bedrooms Above Ground
|
4 |
|
Bedrooms Total
|
4 |
|
Appliances
|
Cooktop, Dryer, Microwave, Stove, Washer, Window Coverings, Refrigerator |
|
Construction Style Attachment
|
Detached |
|
Cooling Type
|
Central Air Conditioning |
|
Exterior Finish
|
Brick |
|
Fireplace Present
|
Yes |
|
Flooring Type
|
Ceramic, Hardwood |
|
Foundation Type
|
Poured Concrete |
|
Half Bath Total
|
1 |
|
Heating Fuel
|
Natural Gas |
|
Heating Type
|
Forced Air |
|
Stories Total
|
2 |
|
Type
|
House |
|
Utility Water
|
Municipal Water |
Parking
Land
|
Acreage
|
No |
|
Sewer
|
Sanitary Sewer |
Rooms
| Level |
Type |
Length |
Width |
Dimensions |
|
Second Level |
Primary Bedroom |
5.05 m |
4.9 m |
5.05 m x 4.9 m |
|
Second Level |
Bedroom 2 |
3.08 m |
3.32 m |
3.08 m x 3.32 m |
|
Second Level |
Bedroom 3 |
3.9 m |
3.08 m |
3.9 m x 3.08 m |
|
Second Level |
Bedroom 4 |
4.87 m |
4.26 m |
4.87 m x 4.26 m |
|
Main Level |
Kitchen |
3.38 m |
3.07 m |
3.38 m x 3.07 m |
|
Main Level |
Eating Area |
3.16 m |
2.77 m |
3.16 m x 2.77 m |
|
Main Level |
Dining Room |
3.69 m |
3.01 m |
3.69 m x 3.01 m |
|
Main Level |
Family Room |
5.27 m |
3.99 m |
5.27 m x 3.99 m |
https://www.realtor.ca/real-estate/28164918/49-woodbury-crescent-newmarket-summerhill-estates-summerhill-estates































