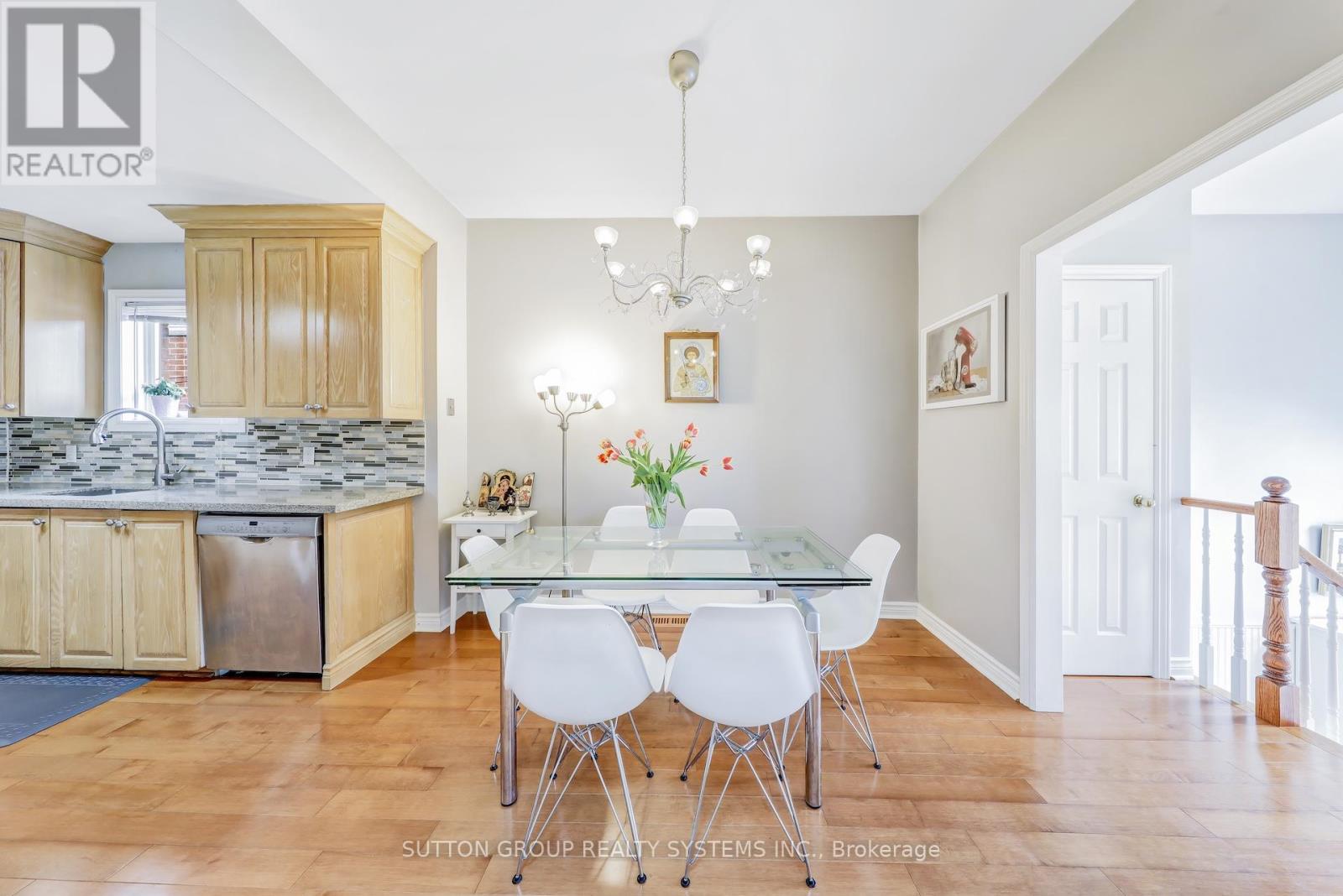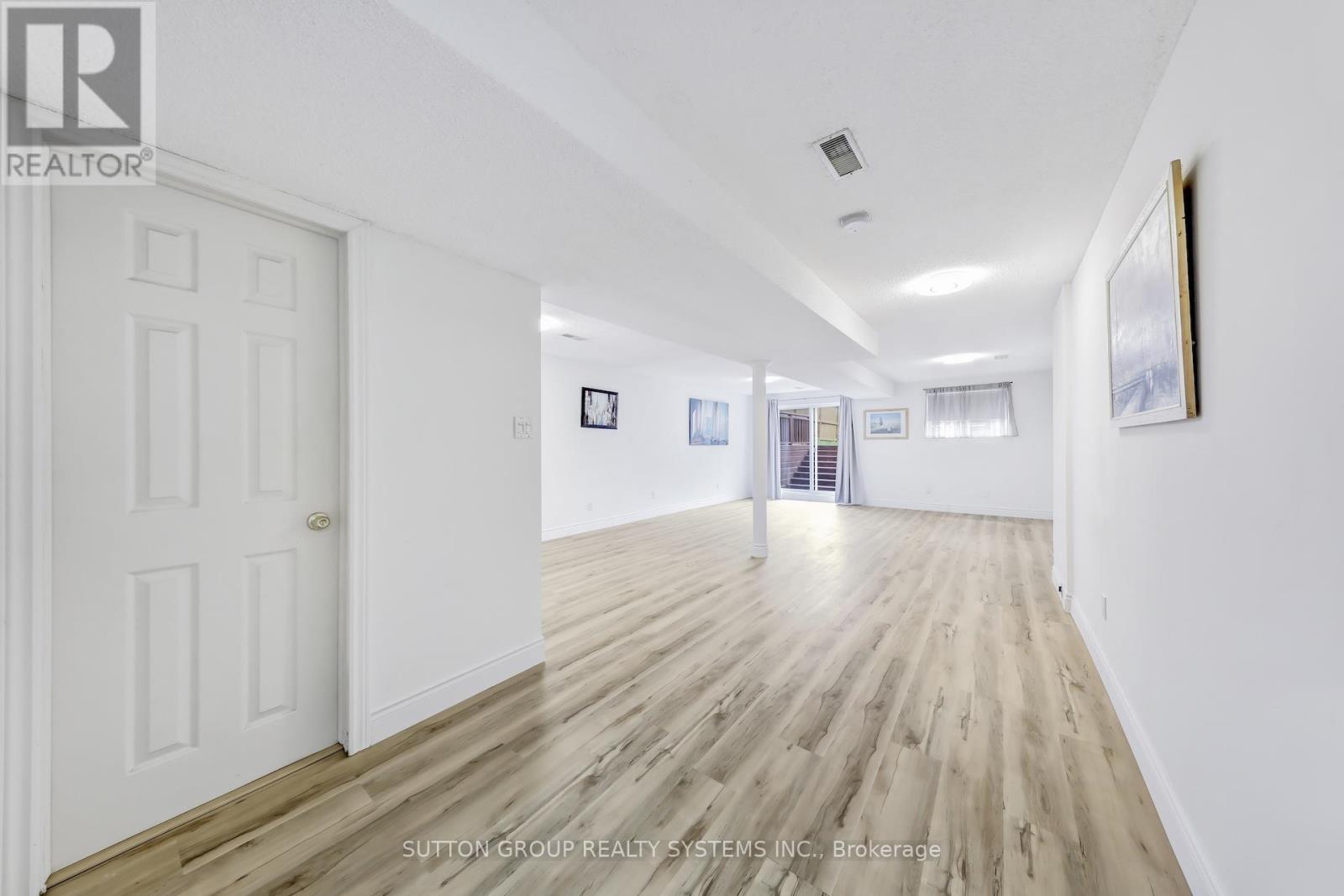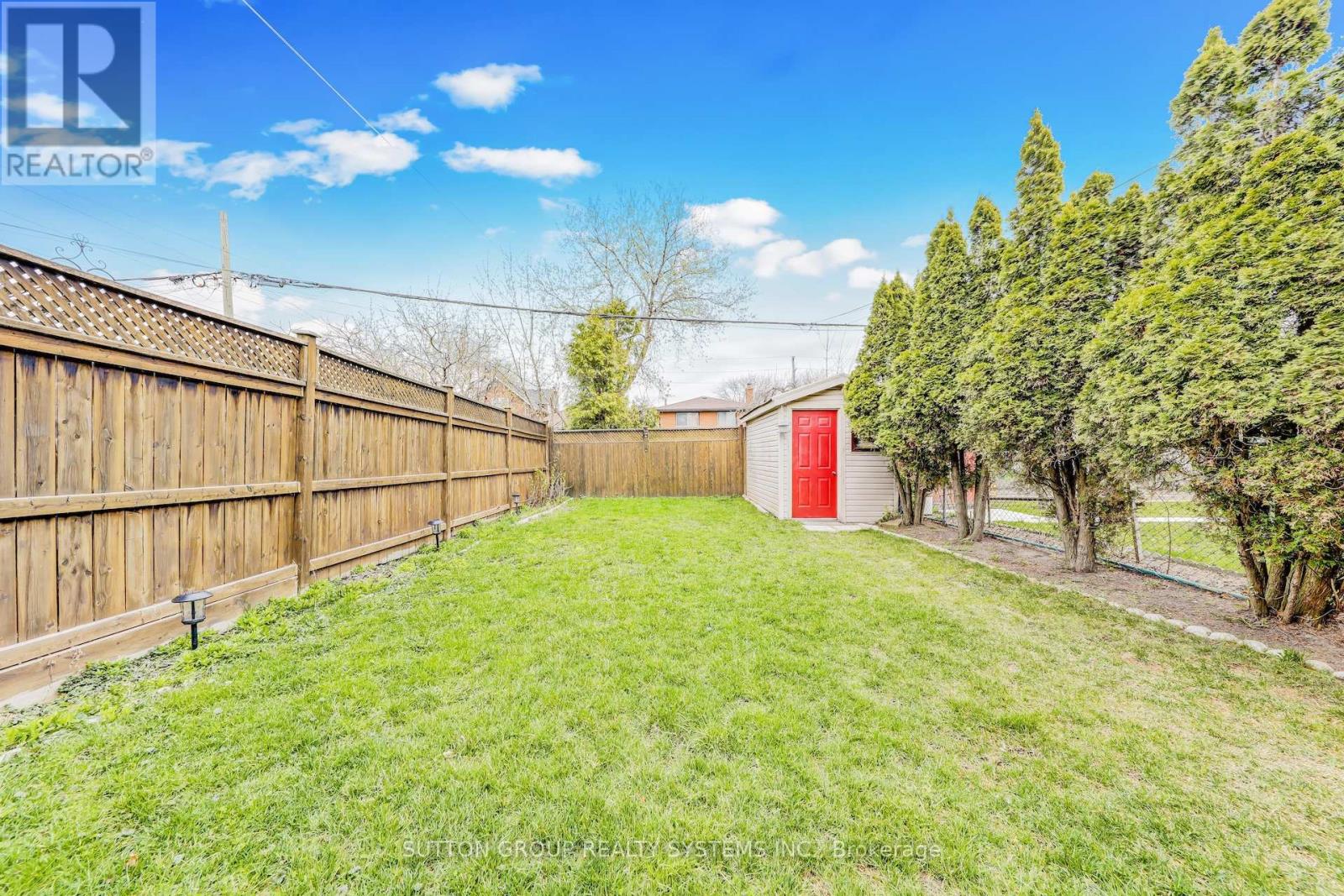3 Bedroom
3 Bathroom
1100 - 1500 sqft
Bungalow
Central Air Conditioning
Forced Air
$1,199,000
Welcome To This Hidden Gem Nestled On a Quiet Street in The Heart of Long Branch. This Modern Raised Bungalow Is Completely Move In Ready With A Functional Open Concept Layout On Main Floor, Which Provides Optimal Living For Your Family. Bright And Spacious, It Boosts 3 Good Size Bedrooms, 3 Bathrooms, 3 Skylights And Stunning Cathedral Ceilings. Elegant Hardwood Floors On Main Floor And A Well Designed Eat-In Kitchen. Recent Renovations Include: Driveway, Metal Roof (50 yrs Warranty), Furnace, A/C, Water Heater And Newer Appliances. New Central Vacuum. Professional Finished Basement With Walk Out To Patio And Gorgeous Backyard With Well Maintained Perennial Gardens. Basement Can Convert To Separate In-Law Suite. Conveniently Located Within Easy Walking Distance Of Lake Ontario (5 Mins), Long Branch Go (7 Minutes), TTC And The Vibrant Amenities Along Lake Shore Blvd W (Including Groceries, Restaurants, Coffee Shops, Banking, Pharmacies, LBCO, And Much More!). (id:55499)
Property Details
|
MLS® Number
|
W12123300 |
|
Property Type
|
Single Family |
|
Community Name
|
Long Branch |
|
Amenities Near By
|
Public Transit, Park |
|
Parking Space Total
|
3 |
|
Structure
|
Shed |
Building
|
Bathroom Total
|
3 |
|
Bedrooms Above Ground
|
3 |
|
Bedrooms Total
|
3 |
|
Age
|
16 To 30 Years |
|
Appliances
|
Central Vacuum, Water Heater, Alarm System, Dishwasher, Dryer, Hood Fan, Stove, Washer, Window Coverings, Refrigerator |
|
Architectural Style
|
Bungalow |
|
Basement Development
|
Finished |
|
Basement Features
|
Walk Out |
|
Basement Type
|
N/a (finished) |
|
Construction Style Attachment
|
Detached |
|
Cooling Type
|
Central Air Conditioning |
|
Exterior Finish
|
Brick |
|
Flooring Type
|
Hardwood, Laminate |
|
Foundation Type
|
Block |
|
Half Bath Total
|
1 |
|
Heating Fuel
|
Natural Gas |
|
Heating Type
|
Forced Air |
|
Stories Total
|
1 |
|
Size Interior
|
1100 - 1500 Sqft |
|
Type
|
House |
|
Utility Water
|
Municipal Water |
Parking
Land
|
Acreage
|
No |
|
Fence Type
|
Fully Fenced |
|
Land Amenities
|
Public Transit, Park |
|
Sewer
|
Sanitary Sewer |
|
Size Depth
|
136 Ft |
|
Size Frontage
|
25 Ft |
|
Size Irregular
|
25 X 136 Ft |
|
Size Total Text
|
25 X 136 Ft |
|
Surface Water
|
Lake/pond |
Rooms
| Level |
Type |
Length |
Width |
Dimensions |
|
Basement |
Recreational, Games Room |
9.24 m |
5.34 m |
9.24 m x 5.34 m |
|
Basement |
Laundry Room |
2.47 m |
2.11 m |
2.47 m x 2.11 m |
|
Main Level |
Living Room |
7.32 m |
5.58 m |
7.32 m x 5.58 m |
|
Main Level |
Dining Room |
3.2 m |
2.5 m |
3.2 m x 2.5 m |
|
Main Level |
Kitchen |
2.71 m |
2.65 m |
2.71 m x 2.65 m |
|
Main Level |
Primary Bedroom |
4.23 m |
3.03 m |
4.23 m x 3.03 m |
|
Main Level |
Bedroom 2 |
4.23 m |
2.85 m |
4.23 m x 2.85 m |
|
Main Level |
Bedroom 3 |
4.23 m |
2.62 m |
4.23 m x 2.62 m |
https://www.realtor.ca/real-estate/28258061/49-thirty-second-street-toronto-long-branch-long-branch


















































