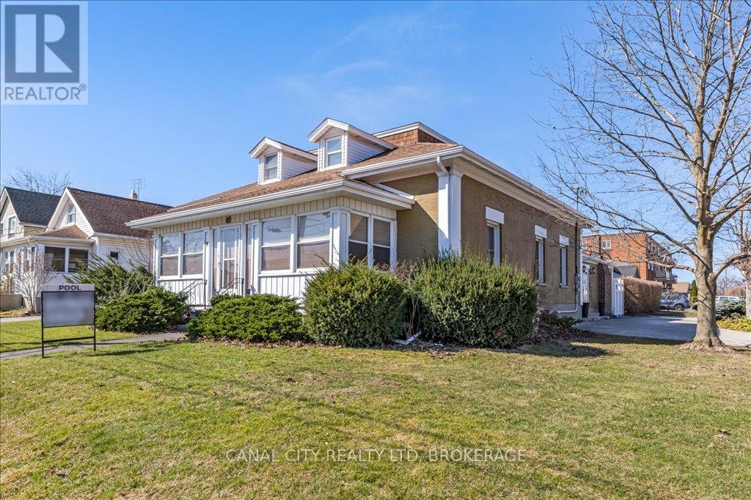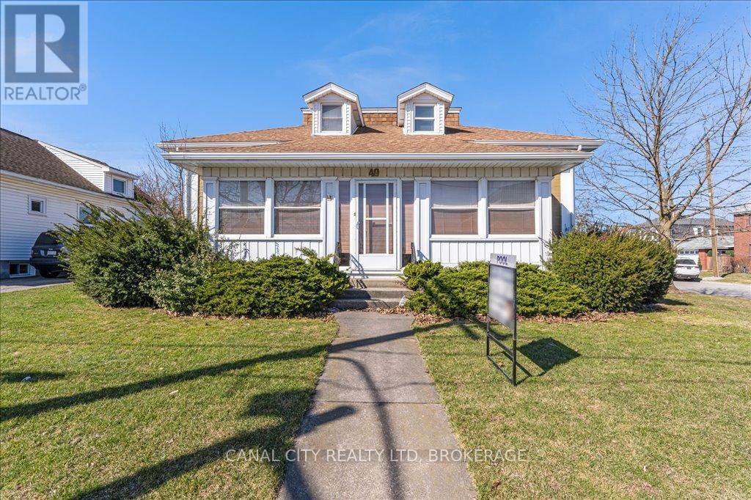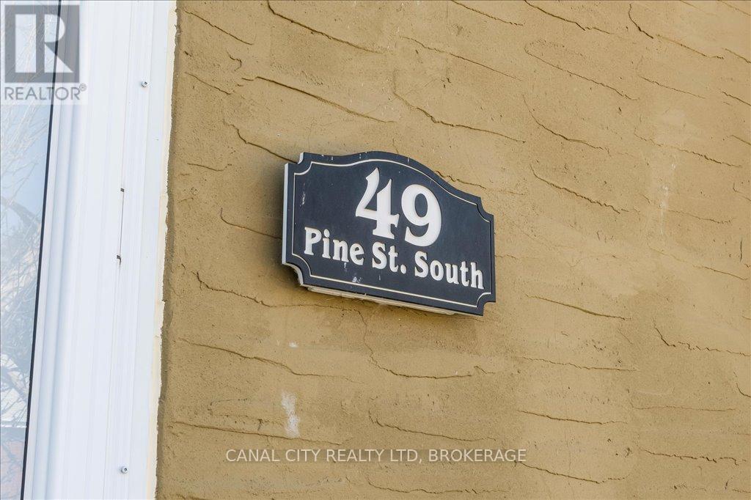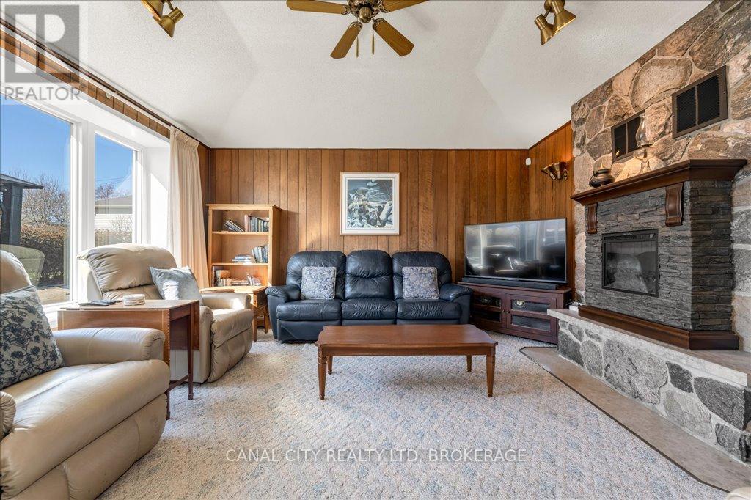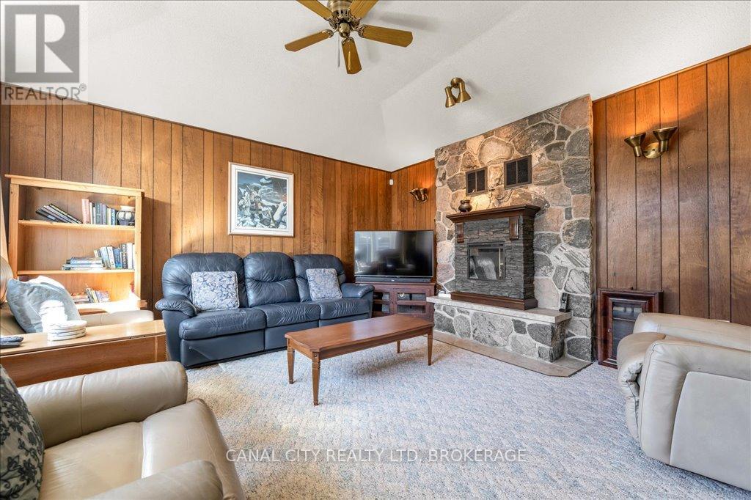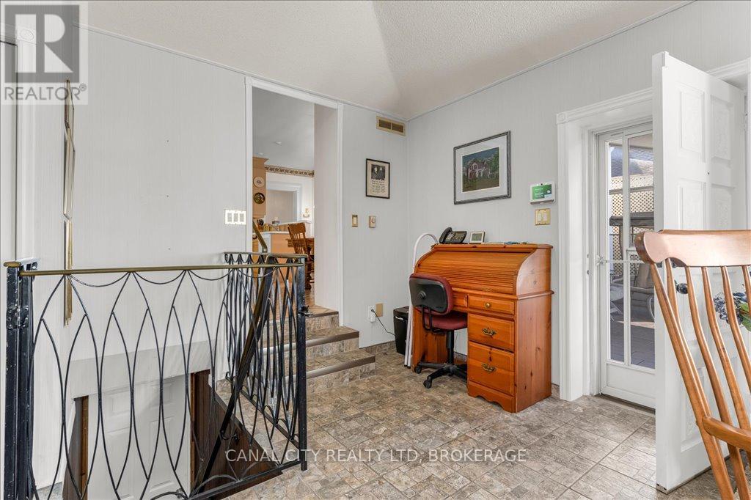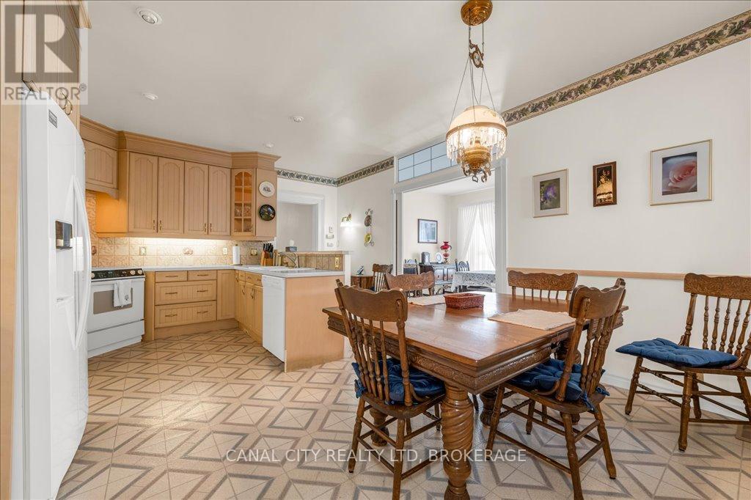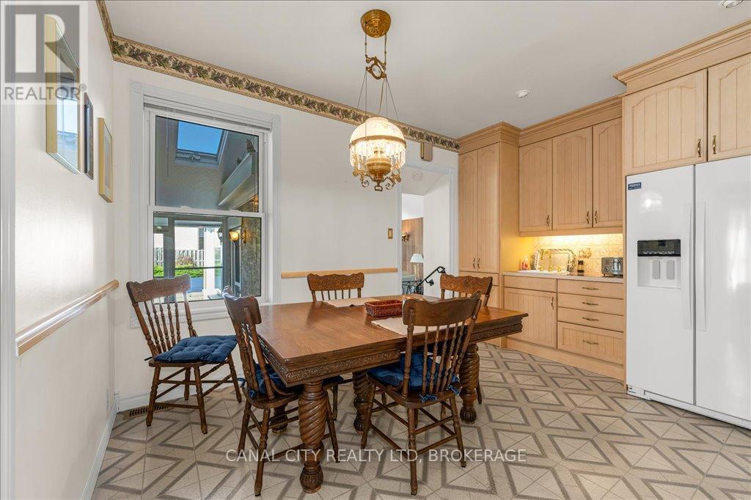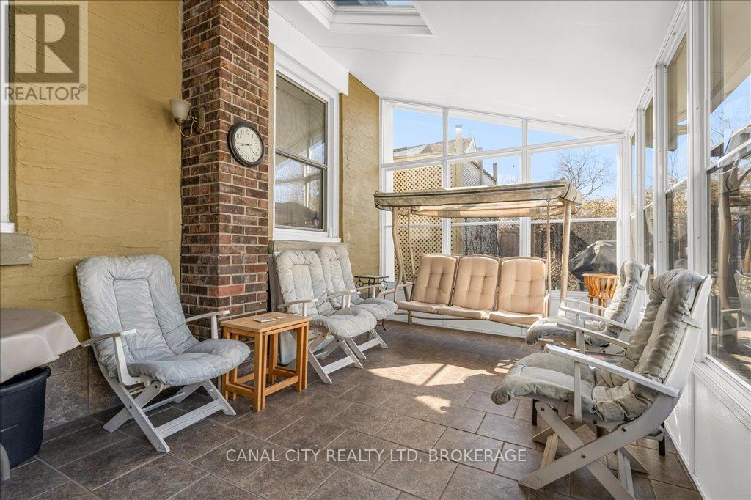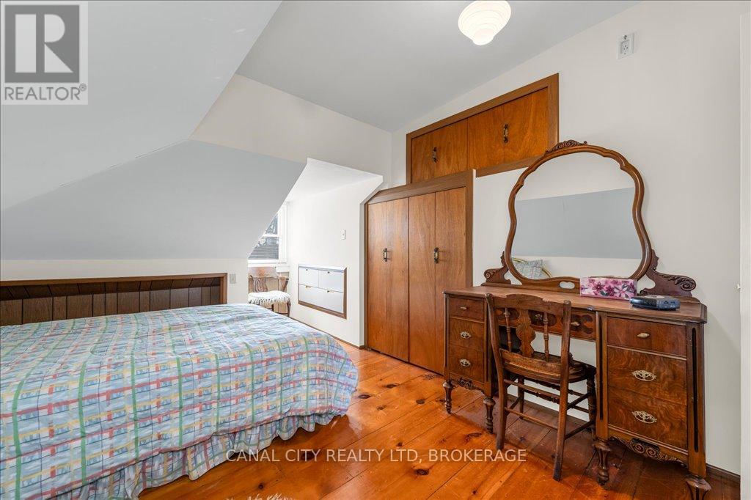4 Bedroom
2 Bathroom
2500 - 3000 sqft
Fireplace
Inground Pool
Central Air Conditioning
Forced Air
$699,000
Charming 4 bedroom home in the heart of Thorold! This spacious 2547 sq/ft, 1.5 storey home offers the perfect blend of history, character, comfort and modern conveniences. Step inside to find a cozy living room with an electric fireplace (with the original wood fireplace still intact), a main floor bedroom and laundry room as well as a 4 piece bath. The separate dining room and family room provide plenty of space for entertaining, while the 3 season sunroom and enclosed front porch are perfect for relaxing year-round. On the second level you will find 3 additional generously sized bedrooms with ample storage as well as an another 4 piece bath. Step outside to your 24 by 38 foot inground pool and gazebo area, complete with solar panels for efficient heating. The fully fenced backyard provides privacy and plenty of space for outdoor enjoyment. Additional features include 200 amp service, basement workshop area, central vacuum, new oil tank and plenty of storage throughout. Conveniently located close to schools, shopping and a short walk to Historic Downtown Thorold and all amenities, this home truly has it all. Don't miss out, schedule your showing today! (id:55499)
Property Details
|
MLS® Number
|
X12034373 |
|
Property Type
|
Single Family |
|
Community Name
|
557 - Thorold Downtown |
|
Equipment Type
|
Water Heater |
|
Parking Space Total
|
5 |
|
Pool Type
|
Inground Pool |
|
Rental Equipment Type
|
Water Heater |
Building
|
Bathroom Total
|
2 |
|
Bedrooms Above Ground
|
4 |
|
Bedrooms Total
|
4 |
|
Amenities
|
Fireplace(s) |
|
Appliances
|
Dishwasher, Dryer, Microwave, Stove, Washer, Refrigerator |
|
Basement Type
|
Partial |
|
Construction Style Attachment
|
Detached |
|
Cooling Type
|
Central Air Conditioning |
|
Exterior Finish
|
Aluminum Siding, Stucco |
|
Fireplace Present
|
Yes |
|
Foundation Type
|
Poured Concrete, Stone |
|
Heating Fuel
|
Oil |
|
Heating Type
|
Forced Air |
|
Stories Total
|
2 |
|
Size Interior
|
2500 - 3000 Sqft |
|
Type
|
House |
|
Utility Water
|
Municipal Water |
Parking
Land
|
Acreage
|
No |
|
Sewer
|
Sanitary Sewer |
|
Size Depth
|
132 Ft |
|
Size Frontage
|
60 Ft |
|
Size Irregular
|
60 X 132 Ft |
|
Size Total Text
|
60 X 132 Ft |
Rooms
| Level |
Type |
Length |
Width |
Dimensions |
|
Second Level |
Bedroom 2 |
2.8 m |
9.98 m |
2.8 m x 9.98 m |
|
Second Level |
Bedroom 3 |
3.13 m |
3.63 m |
3.13 m x 3.63 m |
|
Second Level |
Bedroom 4 |
3.21 m |
5.12 m |
3.21 m x 5.12 m |
|
Main Level |
Living Room |
4.16 m |
6.8 m |
4.16 m x 6.8 m |
|
Main Level |
Kitchen |
4.1 m |
5.32 m |
4.1 m x 5.32 m |
|
Main Level |
Primary Bedroom |
3.25 m |
4.5 m |
3.25 m x 4.5 m |
|
Main Level |
Laundry Room |
2.03 m |
2.45 m |
2.03 m x 2.45 m |
|
Main Level |
Dining Room |
3.45 m |
5.3 m |
3.45 m x 5.3 m |
|
Main Level |
Family Room |
3.99 m |
4.54 m |
3.99 m x 4.54 m |
https://www.realtor.ca/real-estate/28057788/49-pine-street-s-thorold-557-thorold-downtown-557-thorold-downtown

