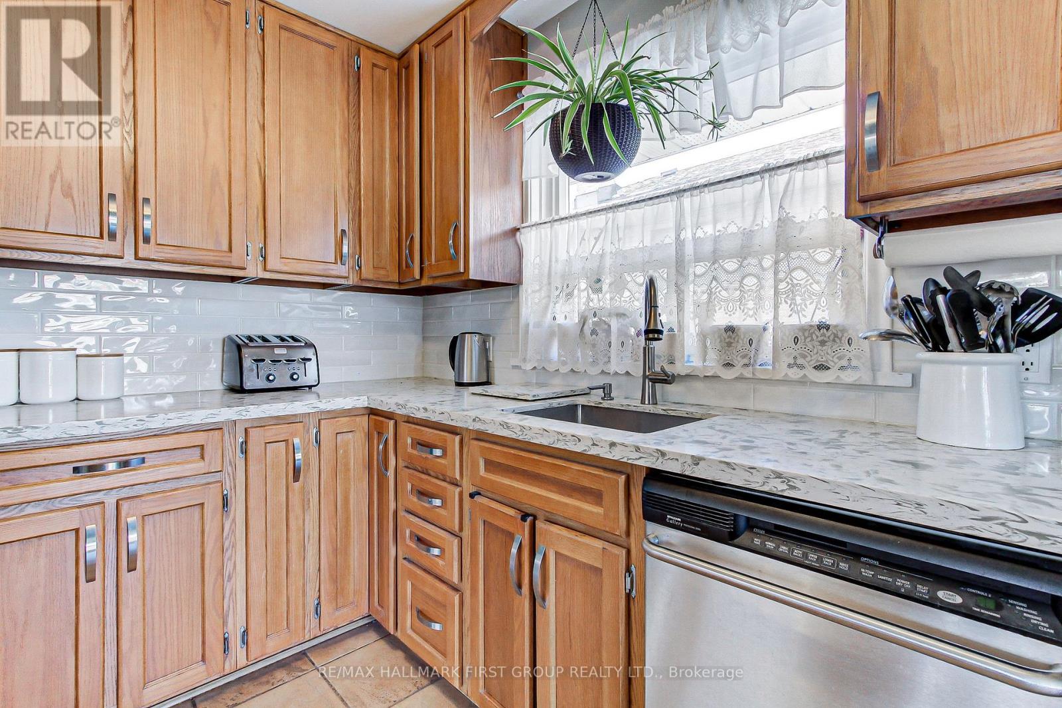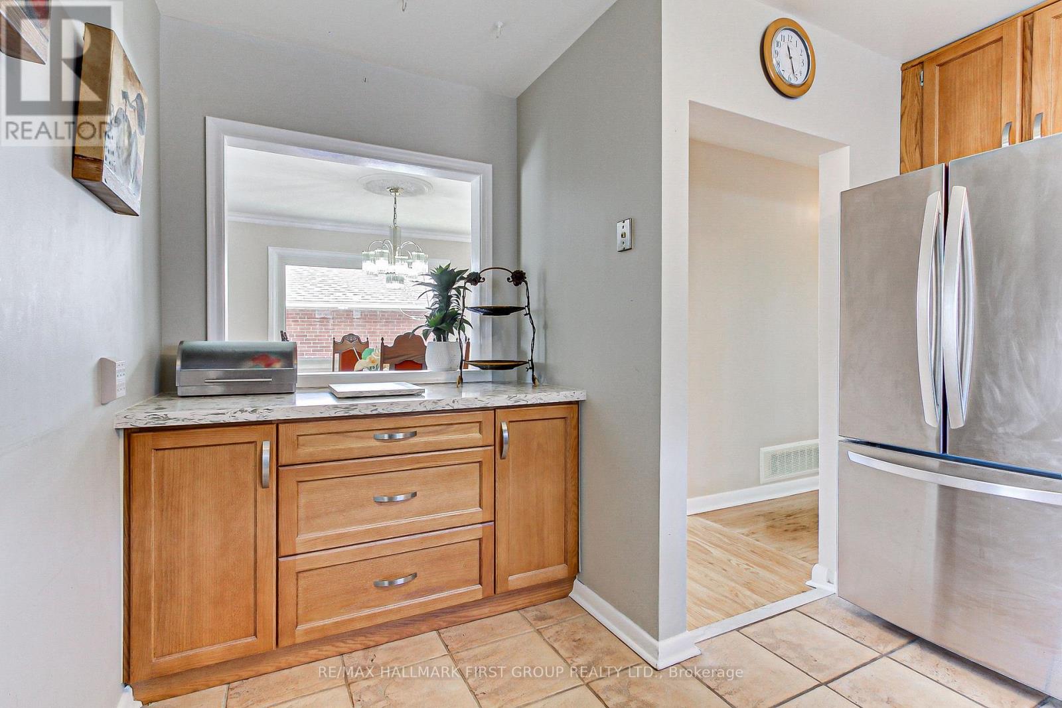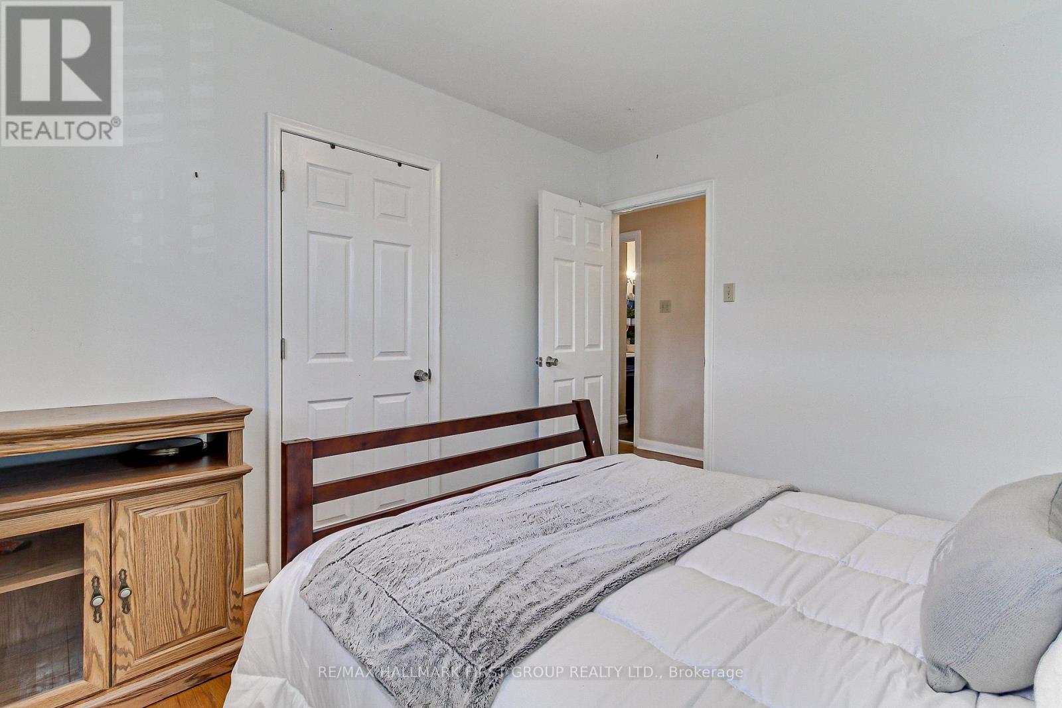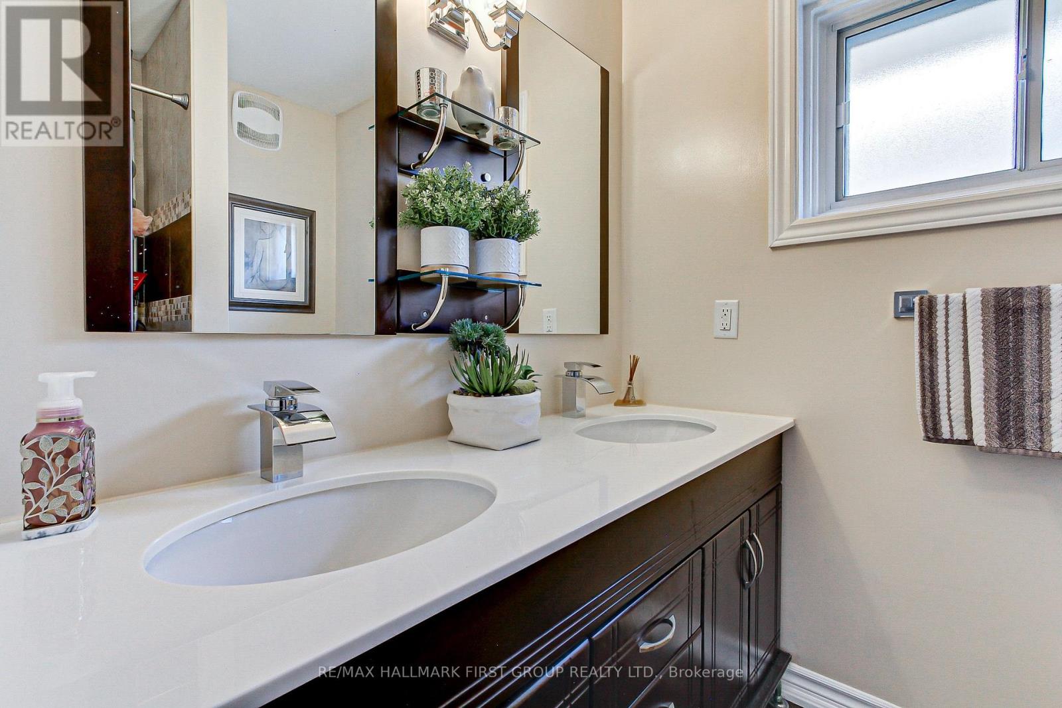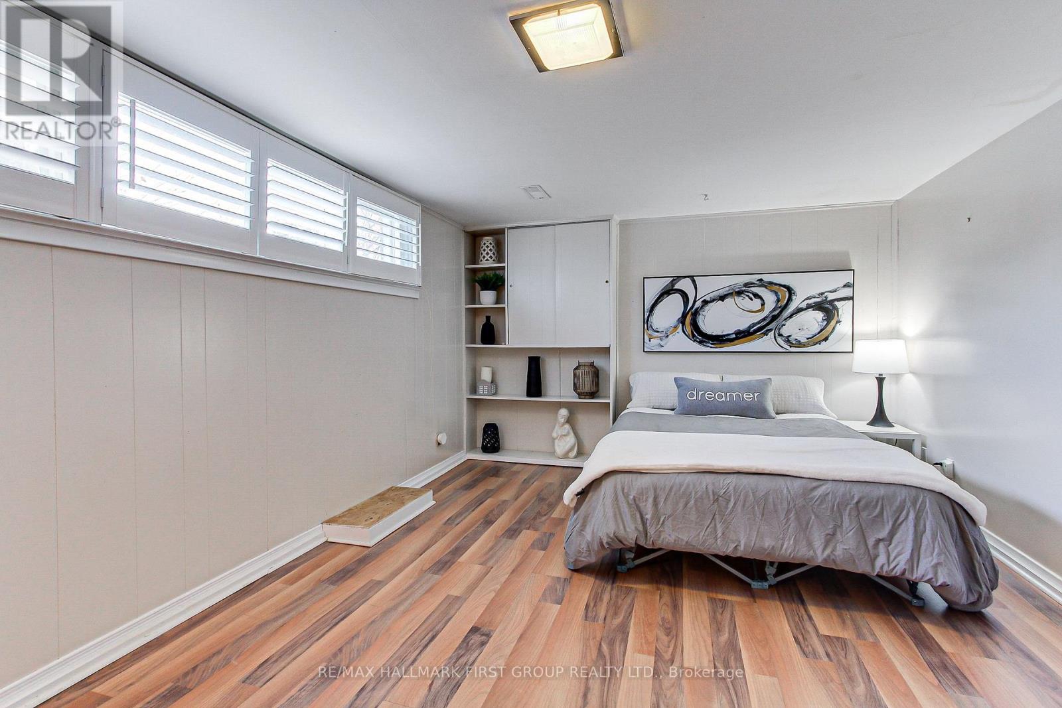5 Bedroom
2 Bathroom
1100 - 1500 sqft
Bungalow
Central Air Conditioning
Forced Air
$875,000
Location - Location - Location! This beautiful & well cared for Scarborough bungalow shows true pride of ownership & is situated on a child friendly road tucked away behind the main intersection of McCown Rd and Lawrence Ave. Just a few minutes walk to public transit, Scarborough General Hospital & the nature trails, family playgrounds, picnic areas & other outdoor activities provided by the Thomson Memorial Park. Surrounded by many shopping options including a short drive to all the amenities that the Scarborough Town Centre offers. *** Big family? Living with in-laws? Looking for rental potential? *** This deceptively big & well-equipped bungalow showcases 5 total bedrooms, 2 kitchens & more then 2300 combined sq ft of living space. Main floor boasts oversized windows in both the living room & dining room flooding the home with natural light complimented by a beautifully updated spacious kitchen with quartz countertop & backsplash, stainless steel appliances & a coffee niche with extra counterspace & cabinets. Primary bedroom with his/her closets, two good size secondary bedrooms & a nicely updated 5pc bathroom with double sink vanity complete the main floor. The separate entrance to in-law suite basement apartment features 2 large bedrooms + full kitchen + 4pc bathroom + rec room (currently being used as a salon). The rec room could easily be converted to a 6th bedroom if needed! The nicely landscaped front yard garden is set to bloom & the fully fenced backyard offers a great space for kids to run around & to entertain family & friends. Lots of options for the family who buys this house. Great space for living with extended family & potential for rental income. Welcome Home! (id:55499)
Property Details
|
MLS® Number
|
E12076444 |
|
Property Type
|
Single Family |
|
Community Name
|
Bendale |
|
Amenities Near By
|
Hospital, Park, Public Transit, Schools |
|
Features
|
In-law Suite |
|
Parking Space Total
|
4 |
|
Structure
|
Shed |
Building
|
Bathroom Total
|
2 |
|
Bedrooms Above Ground
|
3 |
|
Bedrooms Below Ground
|
2 |
|
Bedrooms Total
|
5 |
|
Appliances
|
Water Heater, Blinds, Dishwasher, Dryer, Microwave, Stove, Washer, Window Coverings, Refrigerator |
|
Architectural Style
|
Bungalow |
|
Basement Features
|
Apartment In Basement, Separate Entrance |
|
Basement Type
|
N/a |
|
Construction Style Attachment
|
Detached |
|
Cooling Type
|
Central Air Conditioning |
|
Exterior Finish
|
Brick |
|
Flooring Type
|
Hardwood, Ceramic |
|
Foundation Type
|
Concrete |
|
Heating Fuel
|
Natural Gas |
|
Heating Type
|
Forced Air |
|
Stories Total
|
1 |
|
Size Interior
|
1100 - 1500 Sqft |
|
Type
|
House |
|
Utility Water
|
Municipal Water |
Parking
Land
|
Acreage
|
No |
|
Fence Type
|
Fully Fenced, Fenced Yard |
|
Land Amenities
|
Hospital, Park, Public Transit, Schools |
|
Sewer
|
Sanitary Sewer |
|
Size Depth
|
125 Ft |
|
Size Frontage
|
40 Ft |
|
Size Irregular
|
40 X 125 Ft |
|
Size Total Text
|
40 X 125 Ft |
Rooms
| Level |
Type |
Length |
Width |
Dimensions |
|
Basement |
Laundry Room |
3.19 m |
5.38 m |
3.19 m x 5.38 m |
|
Basement |
Kitchen |
3.34 m |
2.96 m |
3.34 m x 2.96 m |
|
Basement |
Recreational, Games Room |
3.73 m |
4.07 m |
3.73 m x 4.07 m |
|
Basement |
Bedroom 4 |
4.84 m |
3.53 m |
4.84 m x 3.53 m |
|
Basement |
Bedroom 5 |
3.73 m |
4.07 m |
3.73 m x 4.07 m |
|
Main Level |
Kitchen |
3.64 m |
3.53 m |
3.64 m x 3.53 m |
|
Main Level |
Living Room |
5.34 m |
3.61 m |
5.34 m x 3.61 m |
|
Main Level |
Dining Room |
3.6 m |
2.87 m |
3.6 m x 2.87 m |
|
Main Level |
Primary Bedroom |
3.61 m |
4.07 m |
3.61 m x 4.07 m |
|
Main Level |
Bedroom 2 |
3.51 m |
2.98 m |
3.51 m x 2.98 m |
|
Main Level |
Bedroom 3 |
3.41 m |
2.96 m |
3.41 m x 2.96 m |
https://www.realtor.ca/real-estate/28153573/49-kilbride-road-toronto-bendale-bendale
















