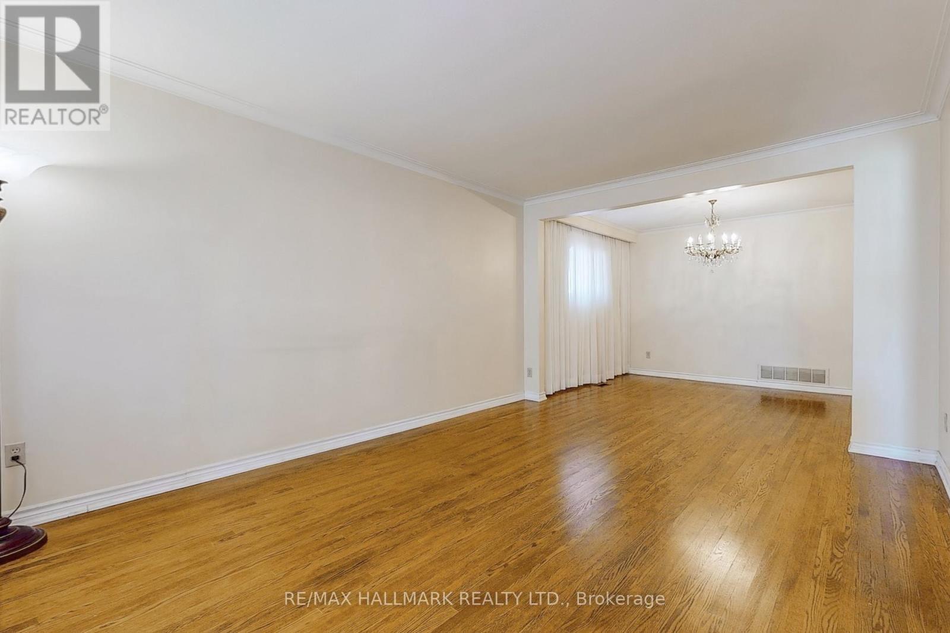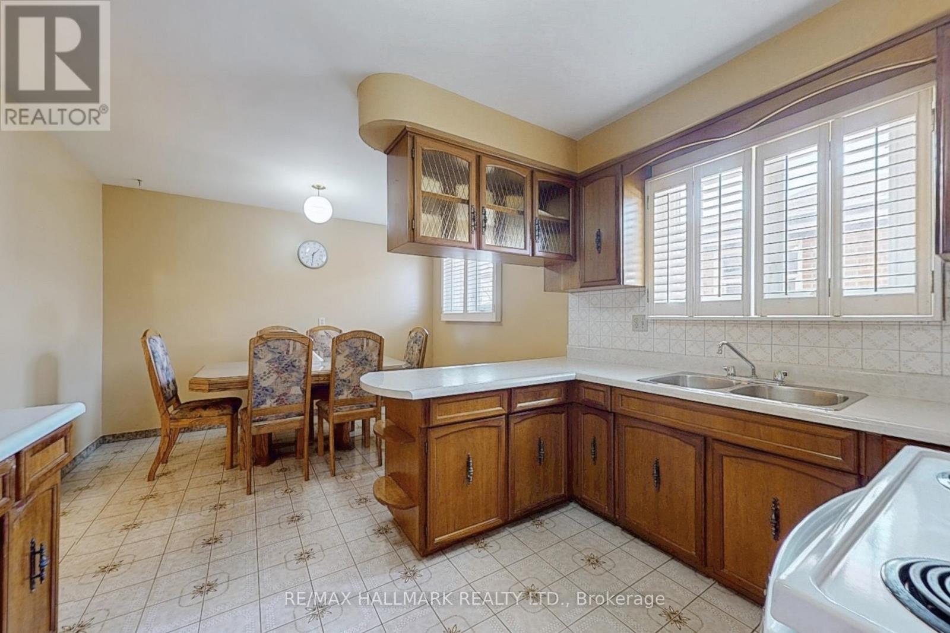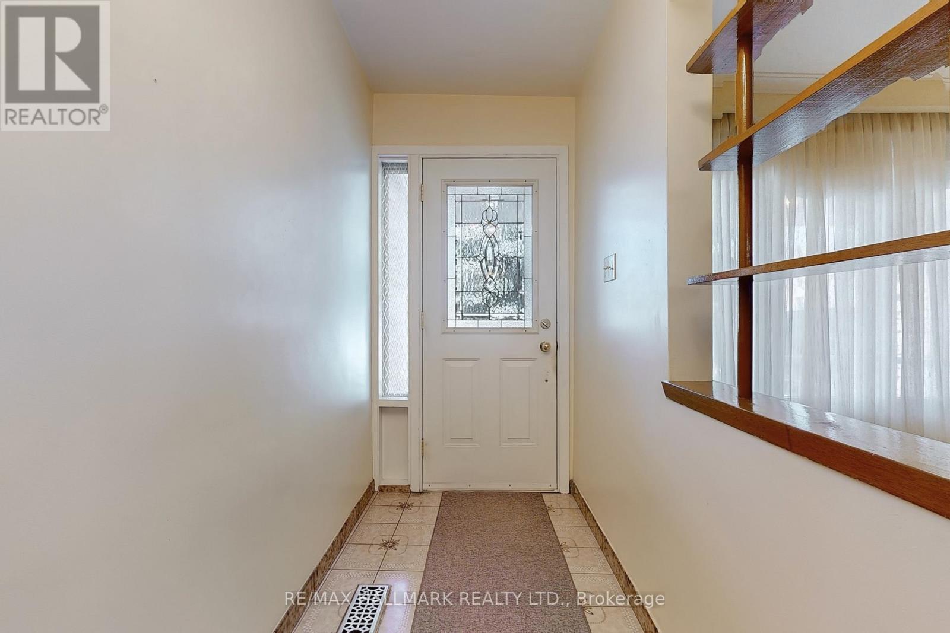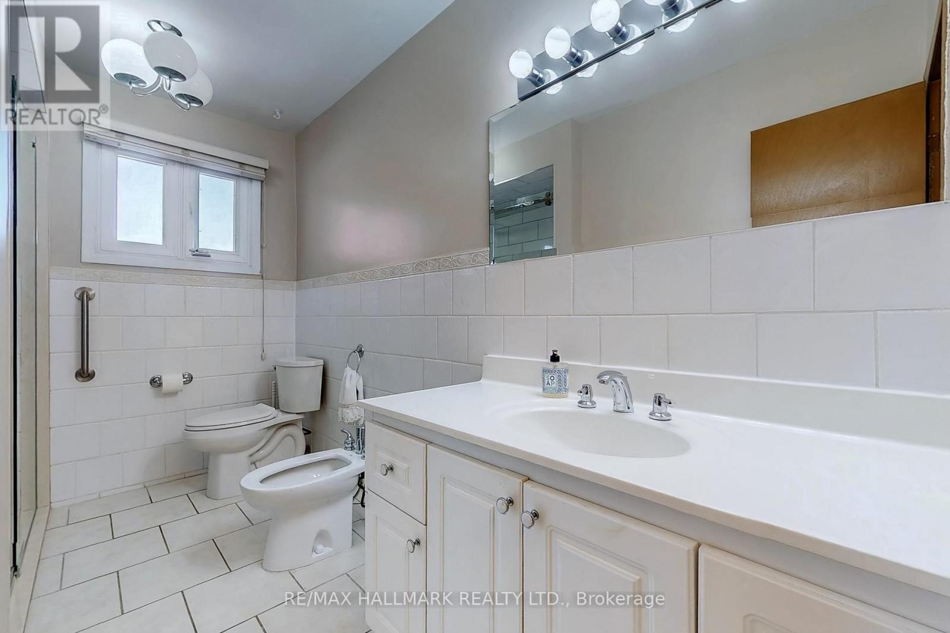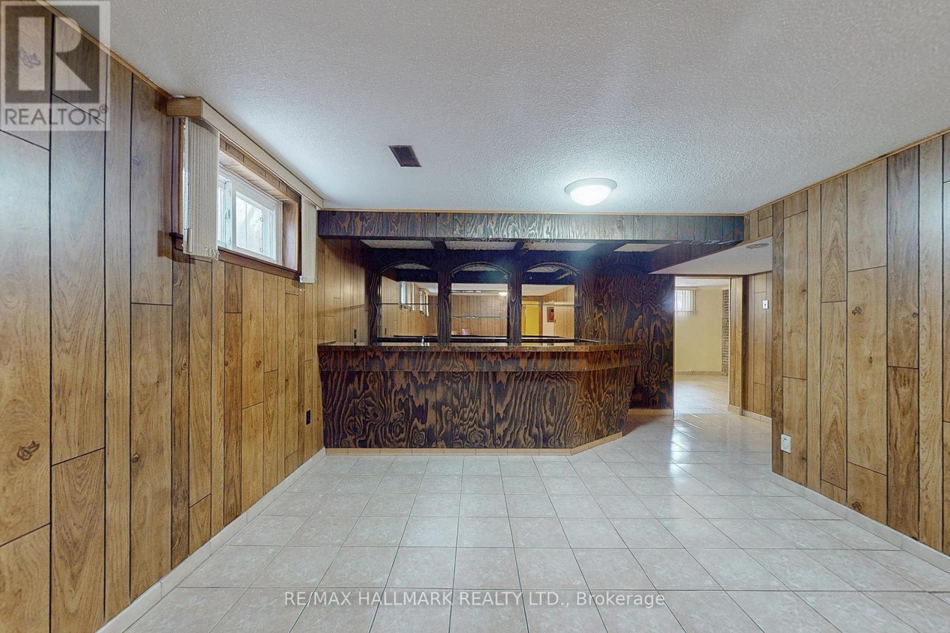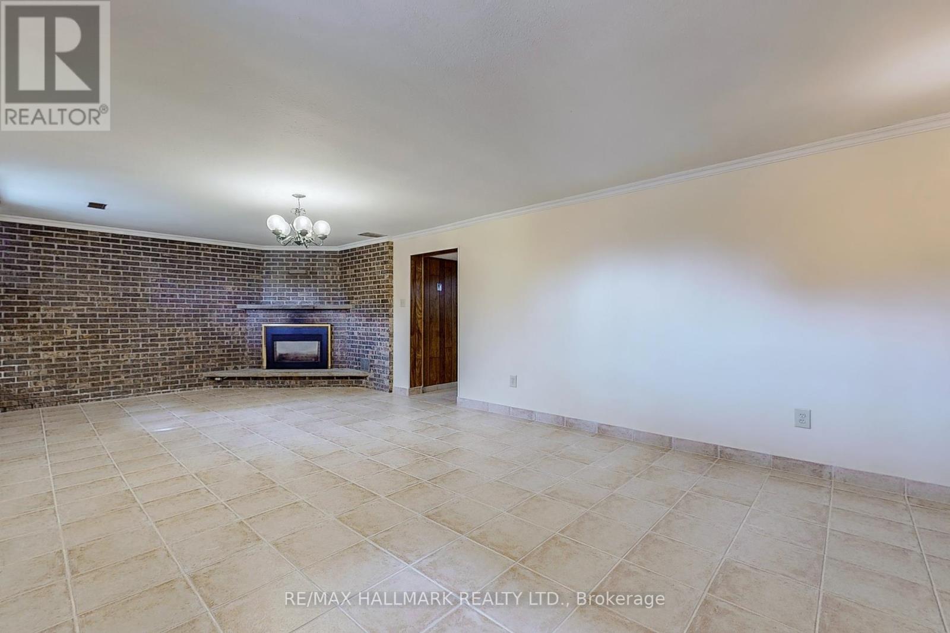3 Bedroom
2 Bathroom
1100 - 1500 sqft
Bungalow
Fireplace
Central Air Conditioning
Forced Air
$1,298,999
A fantastic opportunity to own a detached bungalow in the sought-after Humberlea community! This spacious home offers over 1,400 sq. ft. of living space on the main floor, featuring a bright eat-in kitchen, an open-concept living and dining area, and three generously sized bedrooms. A separate side entrance leads directly to the high-ceiling basement, which includes a second eat-in kitchen, a large living room, an open recreation area (with ample space for an additional bedroom), a full bathroom with a shower, laundry room, cantina, and plenty of storage. Exterior highlights include a private double driveway, a covered front porch, a rear covered patio, a vegetable garden, and a garden shed. Ideally located near the Humber River walking/bike path, schools, parka, UP Express, transit, golf courses, Hyy 401, and shopping. Don't miss this incredible opportunity - book your showing today! (id:55499)
Property Details
|
MLS® Number
|
W12068796 |
|
Property Type
|
Single Family |
|
Community Name
|
Humberlea-Pelmo Park W5 |
|
Equipment Type
|
Water Heater |
|
Features
|
Carpet Free |
|
Parking Space Total
|
5 |
|
Rental Equipment Type
|
Water Heater |
Building
|
Bathroom Total
|
2 |
|
Bedrooms Above Ground
|
3 |
|
Bedrooms Total
|
3 |
|
Amenities
|
Fireplace(s) |
|
Appliances
|
Garage Door Opener Remote(s), Central Vacuum, Water Heater, Dishwasher, Dryer, Stove, Washer, Window Coverings, Refrigerator |
|
Architectural Style
|
Bungalow |
|
Basement Development
|
Finished |
|
Basement Type
|
N/a (finished) |
|
Construction Style Attachment
|
Detached |
|
Cooling Type
|
Central Air Conditioning |
|
Exterior Finish
|
Brick |
|
Fireplace Present
|
Yes |
|
Fireplace Total
|
1 |
|
Flooring Type
|
Hardwood, Tile |
|
Foundation Type
|
Unknown |
|
Heating Fuel
|
Natural Gas |
|
Heating Type
|
Forced Air |
|
Stories Total
|
1 |
|
Size Interior
|
1100 - 1500 Sqft |
|
Type
|
House |
|
Utility Water
|
Municipal Water |
Parking
Land
|
Acreage
|
No |
|
Sewer
|
Sanitary Sewer |
|
Size Depth
|
187 Ft |
|
Size Frontage
|
42 Ft ,3 In |
|
Size Irregular
|
42.3 X 187 Ft |
|
Size Total Text
|
42.3 X 187 Ft |
Rooms
| Level |
Type |
Length |
Width |
Dimensions |
|
Basement |
Kitchen |
4.78 m |
4.33 m |
4.78 m x 4.33 m |
|
Basement |
Recreational, Games Room |
7.8 m |
3.85 m |
7.8 m x 3.85 m |
|
Basement |
Family Room |
7.84 m |
3.98 m |
7.84 m x 3.98 m |
|
Main Level |
Primary Bedroom |
4.42 m |
3.29 m |
4.42 m x 3.29 m |
|
Main Level |
Bedroom 2 |
4.61 m |
3.5 m |
4.61 m x 3.5 m |
|
Main Level |
Bedroom 3 |
3.32 m |
2.81 m |
3.32 m x 2.81 m |
|
Main Level |
Dining Room |
2.92 m |
3.31 m |
2.92 m x 3.31 m |
|
Main Level |
Living Room |
3.56 m |
4.83 m |
3.56 m x 4.83 m |
|
Main Level |
Kitchen |
5.31 m |
3.51 m |
5.31 m x 3.51 m |
https://www.realtor.ca/real-estate/28135932/49-gaydon-avenue-toronto-humberlea-pelmo-park-humberlea-pelmo-park-w5







