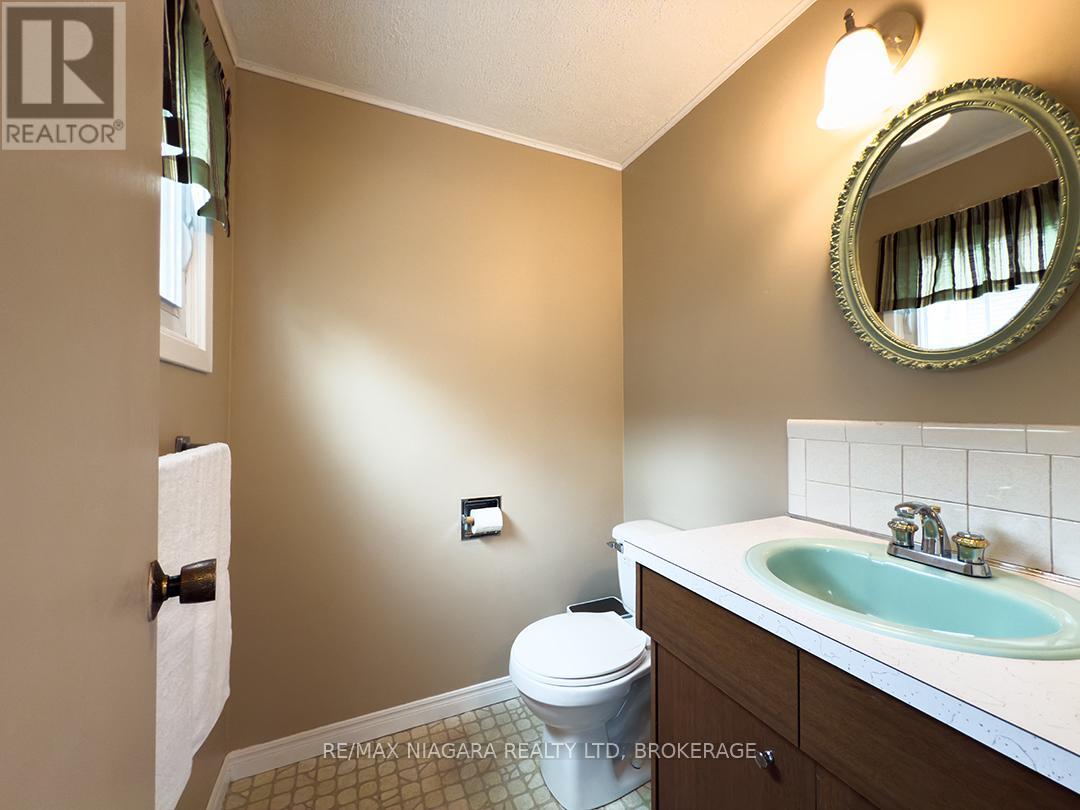3 Bedroom
2 Bathroom
1500 - 2000 sqft
Fireplace
Central Air Conditioning
Forced Air
$639,900
Meticulously maintained 4-level side split tucked into an established residential neighbourhood with schools, and parks nearby. This 1700 sq.ft home has 3 bedrooms, 1.5 bathrooms plus a bright, finished lower level. A generous front foyer leads to the main floor with hardwood floors in the living room and separate dining area. The kitchen offers an abundance of cabinet space and opens to a flagstone patio. The hardwood continues upstairs and into three nice bedrooms. There is a 5-piece main bath and a convenient 2-piece powder room.The lovely family room sits at ground level and features a gas fireplace and direct walkout to the backyard, while the basement rec room enjoys plenty of natural light. There is lots of storage in the laundry room and crawlspace. A single car, attached garage includes a fire-rated entrance into the home. Additional features include gutter guards, updated windows and doors throughout, garden shed, and beautifully landscaped yard. A solid, move-in ready home in a family-friendly location!! (id:55499)
Property Details
|
MLS® Number
|
X12154949 |
|
Property Type
|
Single Family |
|
Community Name
|
769 - Prince Charles |
|
Amenities Near By
|
Park, Schools |
|
Equipment Type
|
Water Heater - Gas |
|
Parking Space Total
|
3 |
|
Rental Equipment Type
|
Water Heater - Gas |
|
Structure
|
Patio(s), Shed |
Building
|
Bathroom Total
|
2 |
|
Bedrooms Above Ground
|
3 |
|
Bedrooms Total
|
3 |
|
Age
|
51 To 99 Years |
|
Amenities
|
Fireplace(s) |
|
Basement Development
|
Finished |
|
Basement Type
|
N/a (finished) |
|
Construction Style Attachment
|
Detached |
|
Construction Style Split Level
|
Sidesplit |
|
Cooling Type
|
Central Air Conditioning |
|
Exterior Finish
|
Brick Facing, Vinyl Siding |
|
Fireplace Present
|
Yes |
|
Fireplace Total
|
1 |
|
Foundation Type
|
Concrete |
|
Half Bath Total
|
1 |
|
Heating Fuel
|
Natural Gas |
|
Heating Type
|
Forced Air |
|
Size Interior
|
1500 - 2000 Sqft |
|
Type
|
House |
|
Utility Water
|
Municipal Water |
Parking
|
Attached Garage
|
|
|
Garage
|
|
|
Inside Entry
|
|
Land
|
Acreage
|
No |
|
Land Amenities
|
Park, Schools |
|
Sewer
|
Sanitary Sewer |
|
Size Depth
|
119 Ft ,3 In |
|
Size Frontage
|
65 Ft |
|
Size Irregular
|
65 X 119.3 Ft |
|
Size Total Text
|
65 X 119.3 Ft |
|
Zoning Description
|
Rl1 |
Rooms
| Level |
Type |
Length |
Width |
Dimensions |
|
Second Level |
Bedroom |
4.82 m |
2.87 m |
4.82 m x 2.87 m |
|
Second Level |
Bedroom 2 |
4.72 m |
2.69 m |
4.72 m x 2.69 m |
|
Second Level |
Bedroom 3 |
3.23 m |
3.54 m |
3.23 m x 3.54 m |
|
Lower Level |
Recreational, Games Room |
6.6 m |
6.45 m |
6.6 m x 6.45 m |
|
Lower Level |
Utility Room |
3.02 m |
2.87 m |
3.02 m x 2.87 m |
|
Main Level |
Living Room |
7.74 m |
3.63 m |
7.74 m x 3.63 m |
|
Main Level |
Kitchen |
5.38 m |
2.7 m |
5.38 m x 2.7 m |
|
Main Level |
Dining Room |
3.32 m |
2.8 m |
3.32 m x 2.8 m |
|
Ground Level |
Family Room |
7.62 m |
5.26 m |
7.62 m x 5.26 m |
https://www.realtor.ca/real-estate/28326758/49-donna-marie-drive-welland-prince-charles-769-prince-charles






























