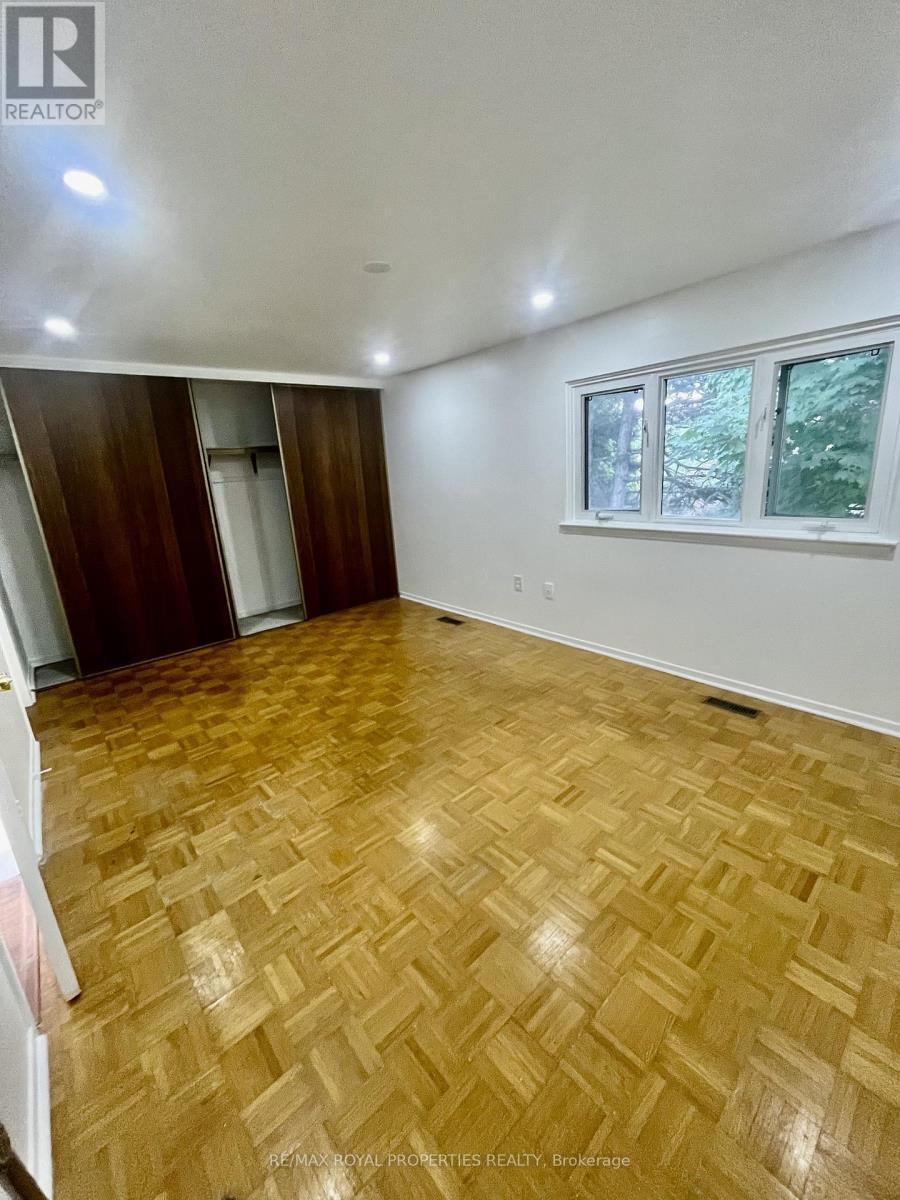49 - 331 Trudelle Street Toronto (Eglinton East), Ontario M1J 3J9
4 Bedroom
2 Bathroom
1200 - 1399 sqft
Central Air Conditioning
Forced Air
$649,000Maintenance, Parking, Insurance, Common Area Maintenance, Water
$673 Monthly
Maintenance, Parking, Insurance, Common Area Maintenance, Water
$673 MonthlyLocation! Location! Location! Welcome to this Beautiful Well Maintained End-Unit Townhouse. Situated in a Family-Friendly Neighborhood. This Bright Spacious 3+1 Bedroom Home Features Laminate Flooring, High Cathedral Ceilings on the Main Floor, a Walkout Patio, Open-Concept Living, Large Bedrooms, and an upgraded 200 AMP Electric Panel. Close to Schools, Shopping Centers, 4-minute walk to TTC, GO, and VIA Transit. Just Move in and Enjoy. (id:55499)
Property Details
| MLS® Number | E12038603 |
| Property Type | Single Family |
| Community Name | Eglinton East |
| Community Features | Pet Restrictions |
| Features | Carpet Free, In Suite Laundry |
| Parking Space Total | 2 |
Building
| Bathroom Total | 2 |
| Bedrooms Above Ground | 3 |
| Bedrooms Below Ground | 1 |
| Bedrooms Total | 4 |
| Appliances | Water Heater, Garage Door Opener Remote(s), Dishwasher, Dryer, Stove, Washer, Window Coverings, Refrigerator |
| Basement Development | Finished |
| Basement Type | N/a (finished) |
| Cooling Type | Central Air Conditioning |
| Exterior Finish | Brick |
| Flooring Type | Laminate, Ceramic |
| Heating Fuel | Natural Gas |
| Heating Type | Forced Air |
| Stories Total | 3 |
| Size Interior | 1200 - 1399 Sqft |
| Type | Row / Townhouse |
Parking
| Garage |
Land
| Acreage | No |
Rooms
| Level | Type | Length | Width | Dimensions |
|---|---|---|---|---|
| Second Level | Dining Room | 3.62 m | 3.42 m | 3.62 m x 3.42 m |
| Second Level | Kitchen | 5.63 m | 2.74 m | 5.63 m x 2.74 m |
| Third Level | Primary Bedroom | 5 m | 3.15 m | 5 m x 3.15 m |
| Third Level | Bedroom 2 | 4.4 m | 2.9 m | 4.4 m x 2.9 m |
| Third Level | Bedroom 3 | 3.5 m | 2.88 m | 3.5 m x 2.88 m |
| Basement | Bedroom 4 | 3.7 m | 3.02 m | 3.7 m x 3.02 m |
| Basement | Laundry Room | 1.92 m | 1.42 m | 1.92 m x 1.42 m |
| Main Level | Living Room | 5.6 m | 3.22 m | 5.6 m x 3.22 m |
Interested?
Contact us for more information













