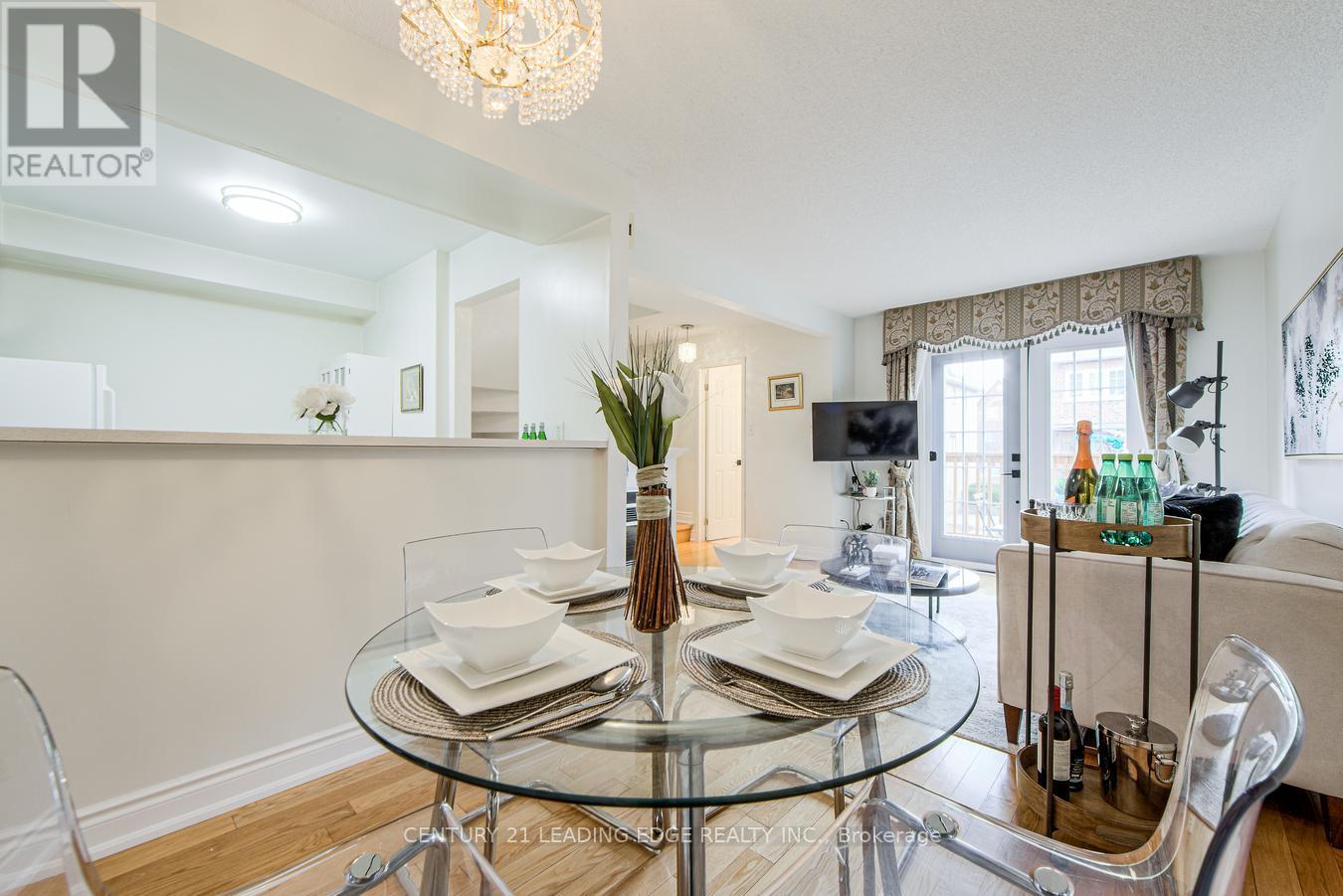49 - 2 Hedge End Road Toronto (Rouge), Ontario M1B 5Z8
$599,999Maintenance, Common Area Maintenance, Insurance
$237 Monthly
Maintenance, Common Area Maintenance, Insurance
$237 MonthlyYou won't be disappointed with this charming, bright and well maintained home. Some features include: New Furnace (2024), Vinyl FLoor Foyer, French Door Patio, Front Door (2023), Air Condition Unit (2022), New Deck, New Windows, Hardwood Floor on 3rd Level and both stair cases (2021). Highly desirable Rouge Valley area is perfect for first-time buyers, downsizers or investors! Beautiful parkette and playground in complex. Minutes to Rouge National Park, Toronto Zoo, Rouge Hill Beach, TTC Sheppard loop, Highway 401, Rouge Hill Go station, UTSC and Centennial COllege. Hedge End Road welcomes you home!!! (id:55499)
Open House
This property has open houses!
2:00 pm
Ends at:4:00 pm
2:00 pm
Ends at:4:00 pm
Property Details
| MLS® Number | E12086540 |
| Property Type | Single Family |
| Community Name | Rouge E11 |
| Amenities Near By | Beach, Hospital, Public Transit, Schools |
| Community Features | Pet Restrictions, Community Centre |
| Equipment Type | Water Heater - Gas |
| Features | Balcony, Carpet Free |
| Parking Space Total | 2 |
| Rental Equipment Type | Water Heater - Gas |
| Structure | Deck |
Building
| Bathroom Total | 2 |
| Bedrooms Above Ground | 3 |
| Bedrooms Total | 3 |
| Age | 16 To 30 Years |
| Appliances | Water Meter, Blinds, Dishwasher, Dryer, Microwave, Stove, Washer, Refrigerator |
| Cooling Type | Central Air Conditioning |
| Exterior Finish | Brick |
| Fire Protection | Smoke Detectors |
| Fireplace Present | Yes |
| Flooring Type | Hardwood, Tile, Vinyl |
| Half Bath Total | 1 |
| Heating Fuel | Natural Gas |
| Heating Type | Forced Air |
| Stories Total | 3 |
| Size Interior | 1000 - 1199 Sqft |
| Type | Row / Townhouse |
Parking
| Attached Garage | |
| Garage |
Land
| Acreage | No |
| Land Amenities | Beach, Hospital, Public Transit, Schools |
Rooms
| Level | Type | Length | Width | Dimensions |
|---|---|---|---|---|
| Second Level | Living Room | 5.9 m | 3.1 m | 5.9 m x 3.1 m |
| Second Level | Dining Room | 5.9 m | 6.1 m | 5.9 m x 6.1 m |
| Second Level | Kitchen | 3.2 m | 2.4 m | 3.2 m x 2.4 m |
| Third Level | Primary Bedroom | 2.9 m | 3.72 m | 2.9 m x 3.72 m |
| Third Level | Bedroom | 2.7 m | 3.7 m | 2.7 m x 3.7 m |
| Third Level | Bedroom | 2.9 m | 2.4 m | 2.9 m x 2.4 m |
| Ground Level | Foyer | 1.9 m | 3.7 m | 1.9 m x 3.7 m |
| Ground Level | Utility Room | 2.5 m | 3.5 m | 2.5 m x 3.5 m |
https://www.realtor.ca/real-estate/28176200/49-2-hedge-end-road-toronto-rouge-rouge-e11
Interested?
Contact us for more information








































