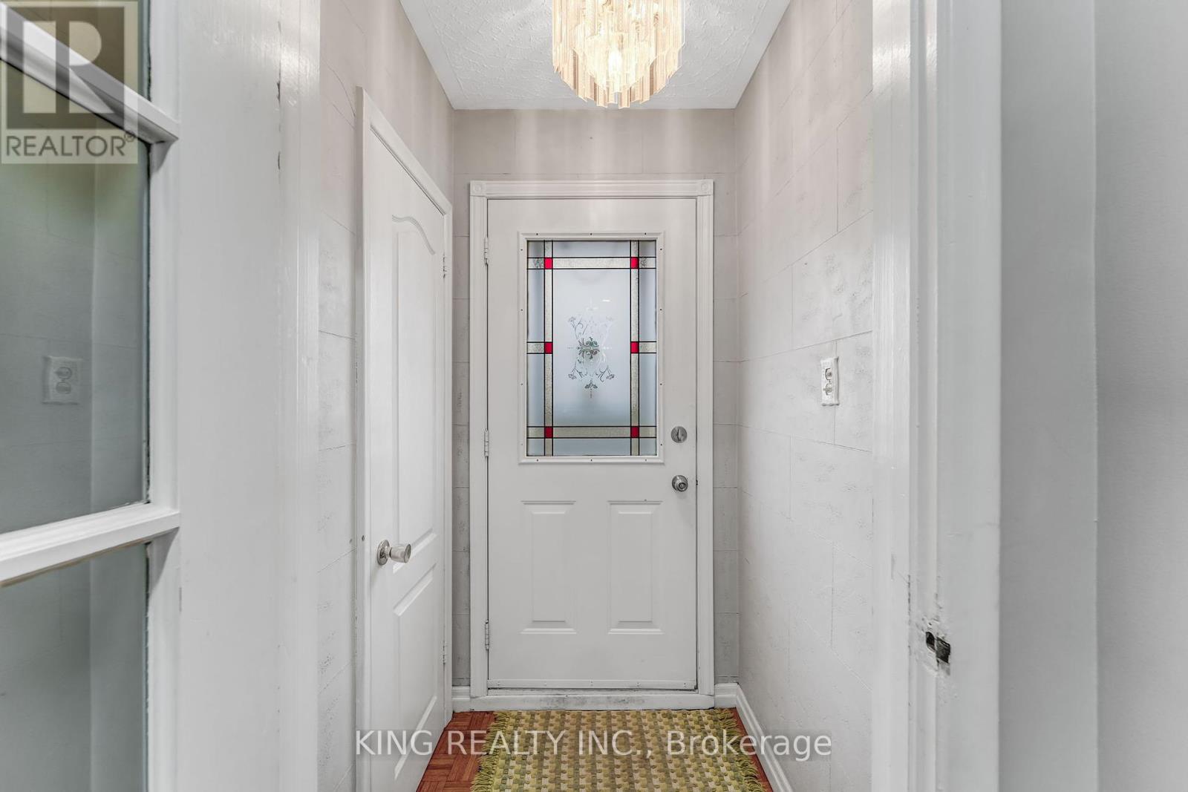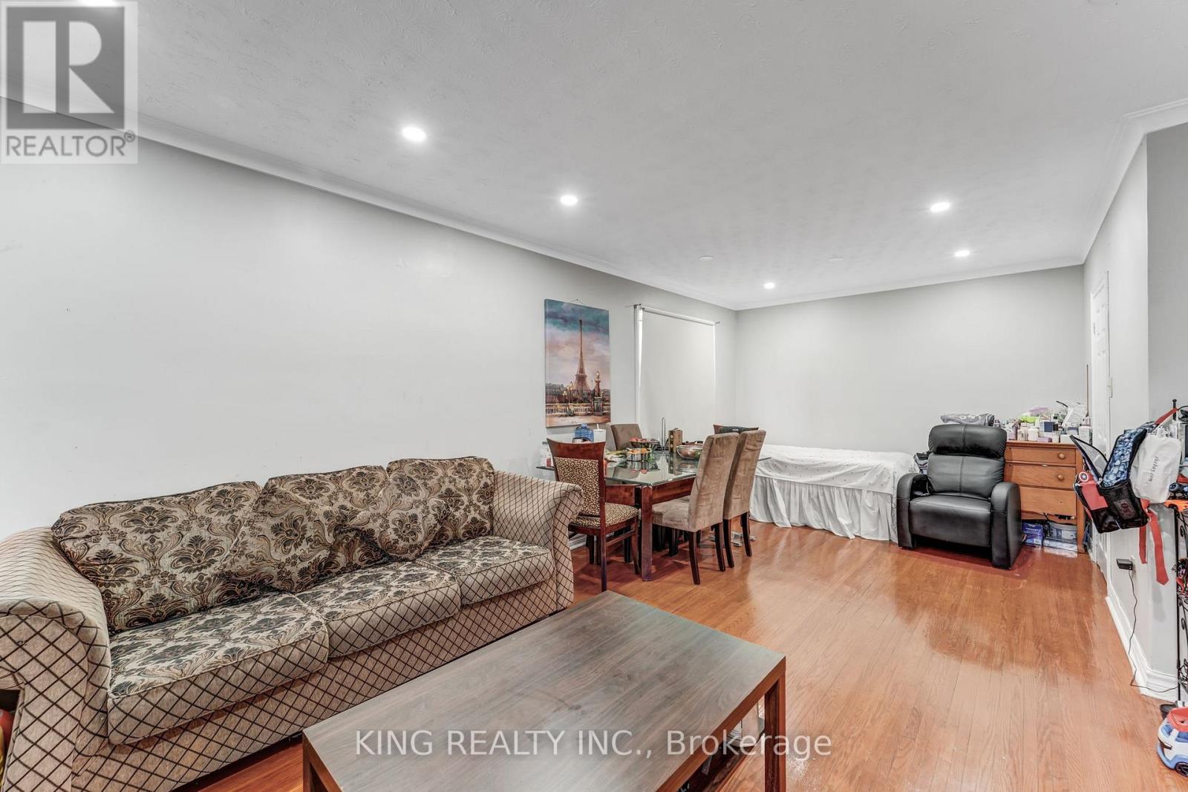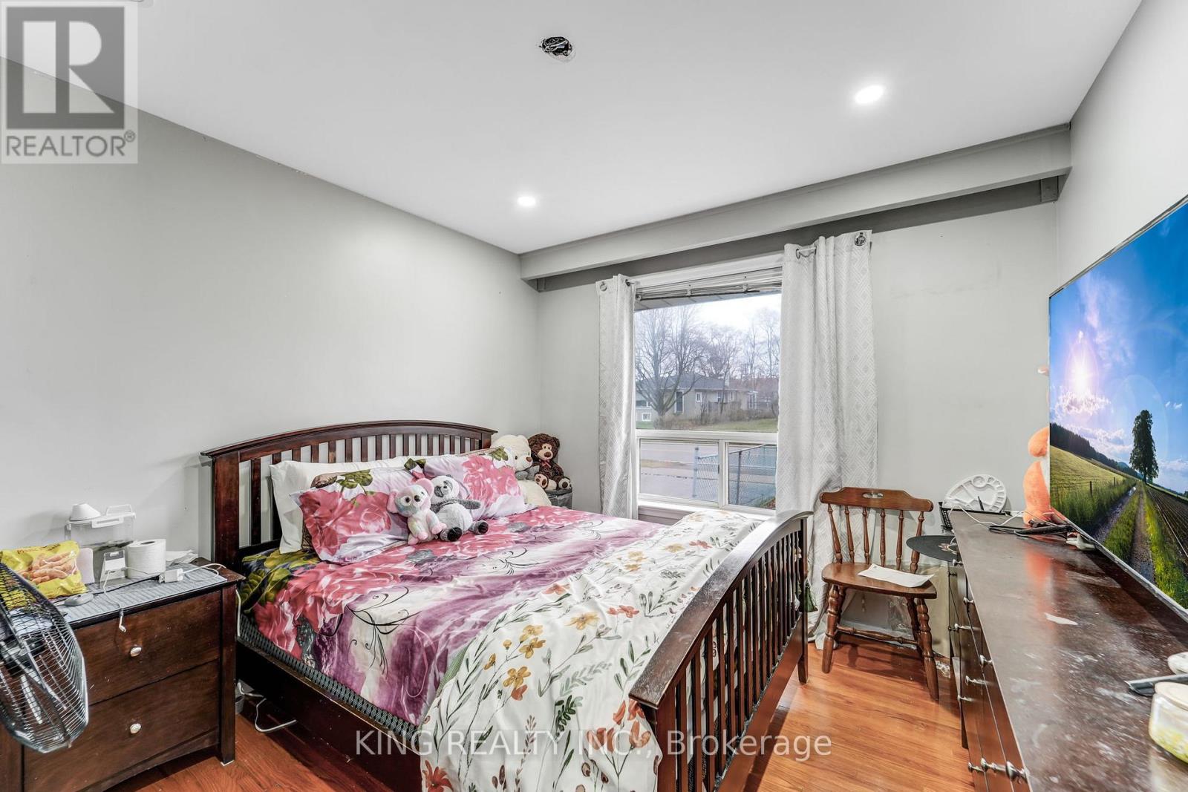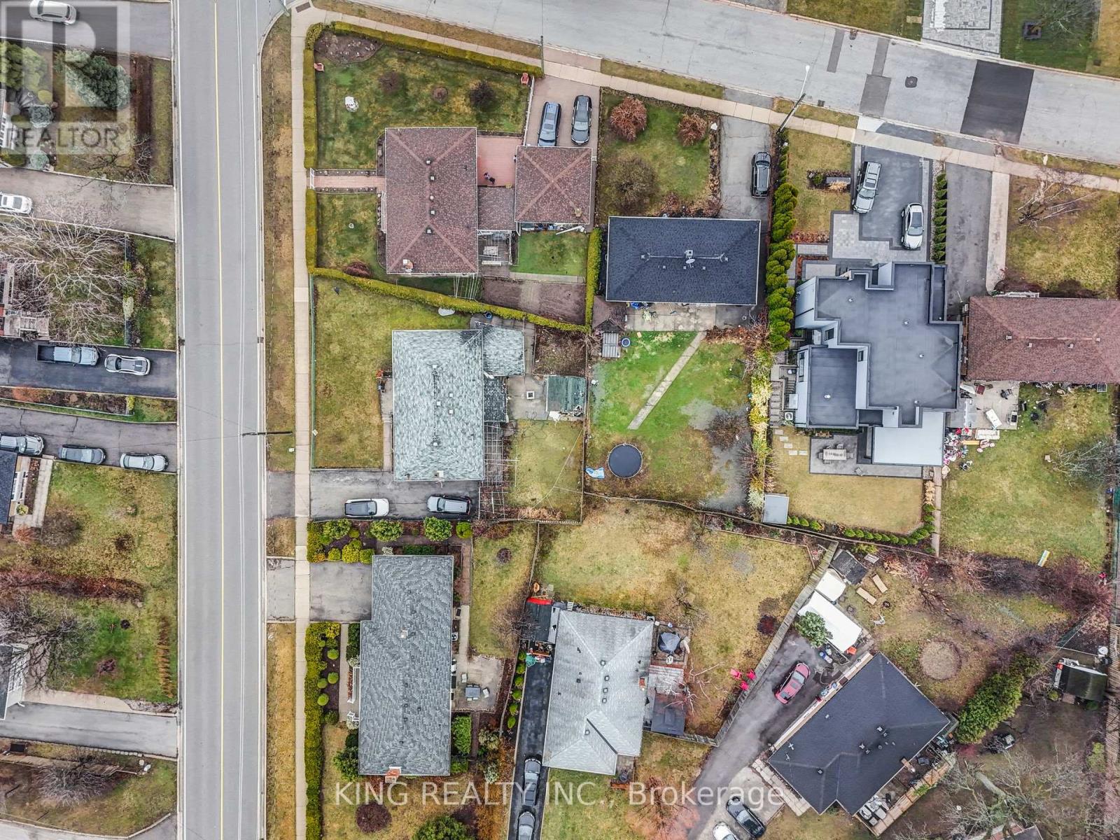7 Bedroom
3 Bathroom
1100 - 1500 sqft
Bungalow
Central Air Conditioning
Forced Air
$1,599,000
Exceptional Opportunity for investors and end users ! With 87 feet wide frontage, this solid all-brick bungalow is full of untapped potential and ideally located in a highly desirable, family-friendly neighborhood. Whether you're looking to renovate, rebuild, or hold, this property offers outstanding upside in a prime, appreciating area and high rental potential. Surrounded by top-rated schools including the prestigious Appleby College, W.H. Morden, St. Thomas Aquinas, and Thomas A. Blakelock this is a smart investment in a location where value and demand continue to grow. Property Will Be Sold "As Is" (id:55499)
Property Details
|
MLS® Number
|
W12097287 |
|
Property Type
|
Single Family |
|
Community Name
|
1020 - WO West |
|
Parking Space Total
|
6 |
Building
|
Bathroom Total
|
3 |
|
Bedrooms Above Ground
|
3 |
|
Bedrooms Below Ground
|
4 |
|
Bedrooms Total
|
7 |
|
Architectural Style
|
Bungalow |
|
Basement Development
|
Finished |
|
Basement Features
|
Separate Entrance |
|
Basement Type
|
N/a (finished) |
|
Construction Style Attachment
|
Detached |
|
Cooling Type
|
Central Air Conditioning |
|
Exterior Finish
|
Brick |
|
Foundation Type
|
Concrete |
|
Heating Fuel
|
Natural Gas |
|
Heating Type
|
Forced Air |
|
Stories Total
|
1 |
|
Size Interior
|
1100 - 1500 Sqft |
|
Type
|
House |
|
Utility Water
|
Municipal Water |
Parking
Land
|
Acreage
|
No |
|
Sewer
|
Sanitary Sewer |
|
Size Depth
|
94 Ft |
|
Size Frontage
|
87 Ft |
|
Size Irregular
|
87 X 94 Ft |
|
Size Total Text
|
87 X 94 Ft |
Rooms
| Level |
Type |
Length |
Width |
Dimensions |
|
Basement |
Bedroom 5 |
3.96 m |
3.12 m |
3.96 m x 3.12 m |
|
Basement |
Bathroom |
3.96 m |
3.12 m |
3.96 m x 3.12 m |
|
Basement |
Recreational, Games Room |
7.92 m |
2.74 m |
7.92 m x 2.74 m |
|
Basement |
Kitchen |
3.66 m |
3.05 m |
3.66 m x 3.05 m |
|
Basement |
Bedroom 4 |
3.96 m |
3.96 m |
3.96 m x 3.96 m |
|
Main Level |
Living Room |
4.27 m |
3.96 m |
4.27 m x 3.96 m |
|
Main Level |
Dining Room |
3.23 m |
3.05 m |
3.23 m x 3.05 m |
|
Main Level |
Kitchen |
3.12 m |
2.74 m |
3.12 m x 2.74 m |
|
Main Level |
Primary Bedroom |
3.35 m |
3.12 m |
3.35 m x 3.12 m |
|
Main Level |
Bedroom 2 |
3.18 m |
2.69 m |
3.18 m x 2.69 m |
|
Main Level |
Bedroom 3 |
3.18 m |
2.69 m |
3.18 m x 2.69 m |
https://www.realtor.ca/real-estate/28199875/484-pinegrove-road-oakville-wo-west-1020-wo-west





































