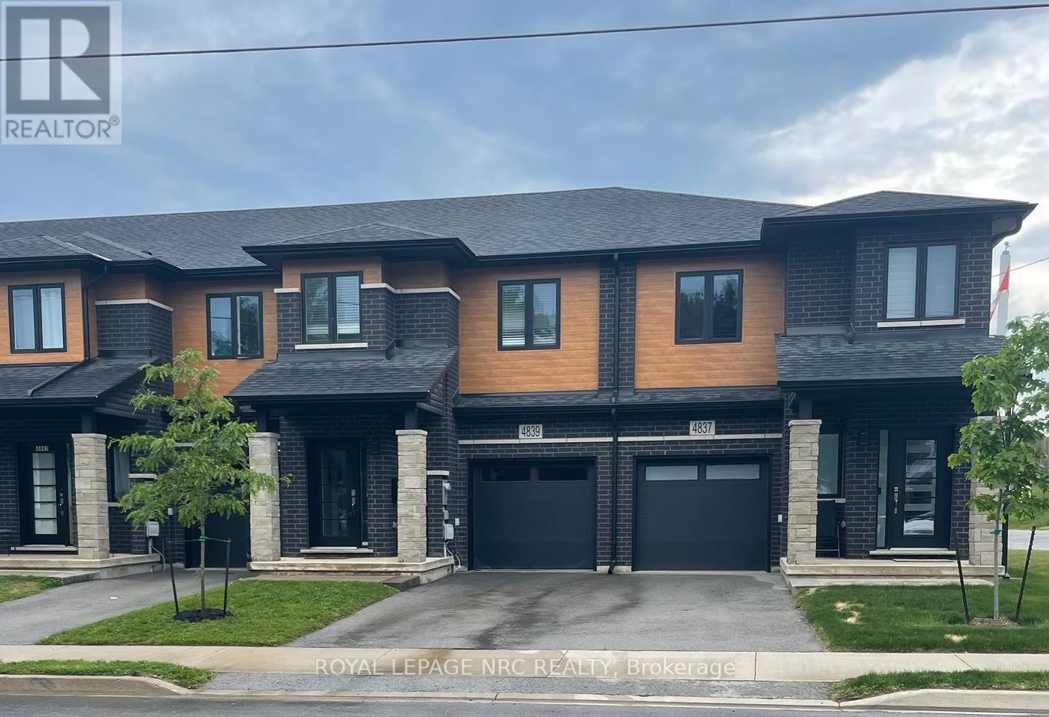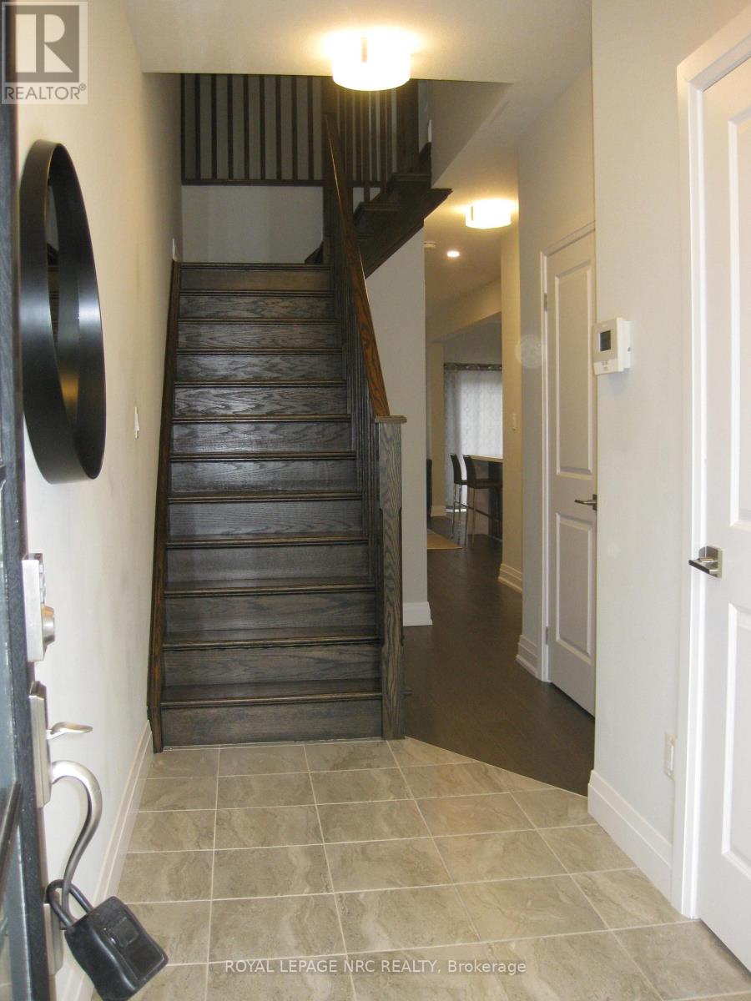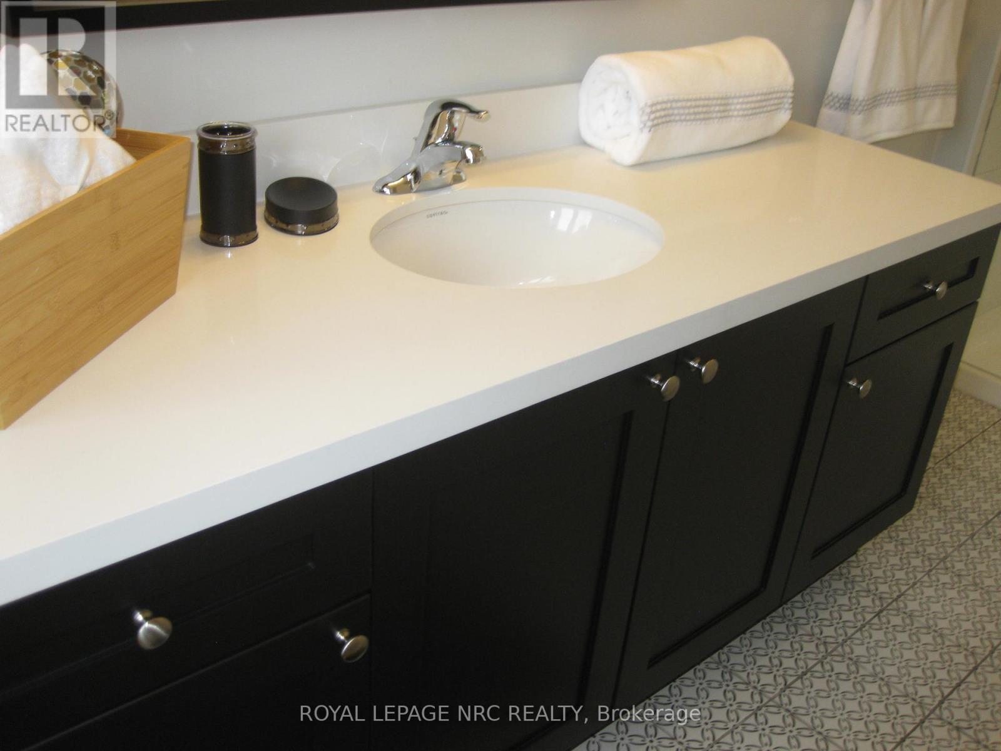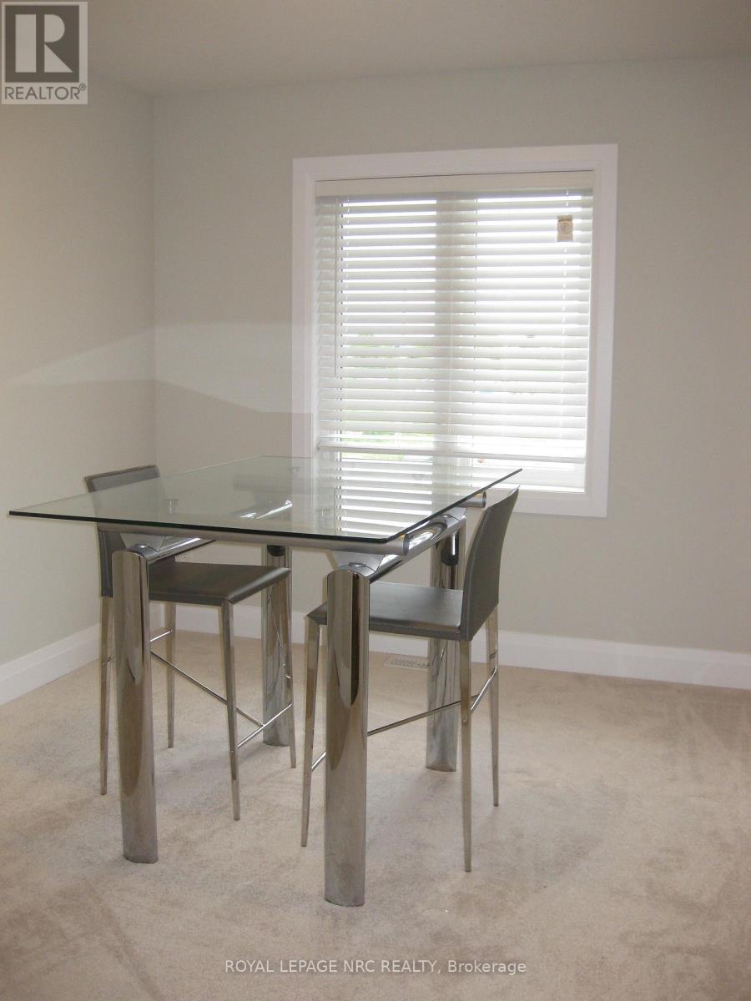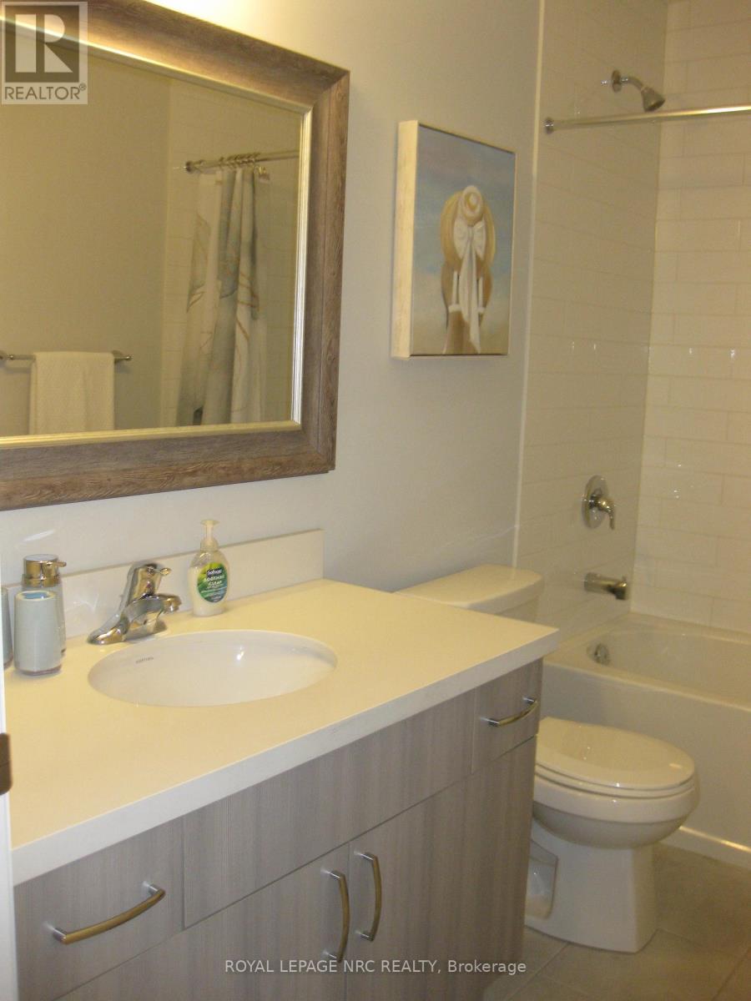3 Bedroom
3 Bathroom
1500 - 2000 sqft
Central Air Conditioning
Forced Air
$649,900
Former model home with plenty of upgrades throughout! Freehold 2 storey town home with modern contemporary exterior located at the Cannery District. A new master planned community connected to everything Niagara Falls has to offer and more. Enjoy a short walk to shopping, boutiques, restaurants or a scenic bike ride to Niagara-on-the-Lake, estate wineries, theatres, museums and attractions. Spacious and bright interior featuring 1600 sq. ft., 3 beds plus loft area, 2.5 baths, 9' ceilings on ground floor, man door from garage, hardwood flooring, satin nickel finish door levers, oak stairs and spindles and quality ceramic tile floors. Cambridge style 2-panel smooth doors with contemporary casing and baseboards. Upgraded cabinets, counter tops, pot lights, ensuite washroom, fridge, stove, built-in dishwasher, air conditioner, and 3 pc bath rough-in. **THIS HOME QUALIFIES FOR THE NEW GST REBATE $30,000.00 FOR FIRST TIME HOMEBUYERS**. Please call for more details. (id:55499)
Property Details
|
MLS® Number
|
X12205278 |
|
Property Type
|
Single Family |
|
Community Name
|
212 - Morrison |
|
Equipment Type
|
Water Heater |
|
Parking Space Total
|
2 |
|
Rental Equipment Type
|
Water Heater |
Building
|
Bathroom Total
|
3 |
|
Bedrooms Above Ground
|
3 |
|
Bedrooms Total
|
3 |
|
Appliances
|
Dishwasher, Stove, Refrigerator |
|
Basement Development
|
Unfinished |
|
Basement Type
|
Full (unfinished) |
|
Construction Style Attachment
|
Attached |
|
Cooling Type
|
Central Air Conditioning |
|
Exterior Finish
|
Brick |
|
Foundation Type
|
Poured Concrete |
|
Half Bath Total
|
1 |
|
Heating Fuel
|
Natural Gas |
|
Heating Type
|
Forced Air |
|
Stories Total
|
2 |
|
Size Interior
|
1500 - 2000 Sqft |
|
Type
|
Row / Townhouse |
|
Utility Water
|
Municipal Water |
Parking
Land
|
Acreage
|
No |
|
Sewer
|
Sanitary Sewer |
|
Size Depth
|
90 Ft ,2 In |
|
Size Frontage
|
19 Ft ,8 In |
|
Size Irregular
|
19.7 X 90.2 Ft |
|
Size Total Text
|
19.7 X 90.2 Ft |
Rooms
| Level |
Type |
Length |
Width |
Dimensions |
|
Second Level |
Primary Bedroom |
4.52 m |
3.96 m |
4.52 m x 3.96 m |
|
Second Level |
Bedroom 2 |
3.88 m |
2.79 m |
3.88 m x 2.79 m |
|
Second Level |
Bedroom 3 |
3.42 m |
2.79 m |
3.42 m x 2.79 m |
|
Second Level |
Loft |
2.99 m |
2.74 m |
2.99 m x 2.74 m |
|
Main Level |
Kitchen |
3.55 m |
2.64 m |
3.55 m x 2.64 m |
|
Main Level |
Eating Area |
3.2 m |
2.64 m |
3.2 m x 2.64 m |
|
Main Level |
Great Room |
6.96 m |
3.15 m |
6.96 m x 3.15 m |
https://www.realtor.ca/real-estate/28435740/4839-pettit-avenue-niagara-falls-morrison-212-morrison

