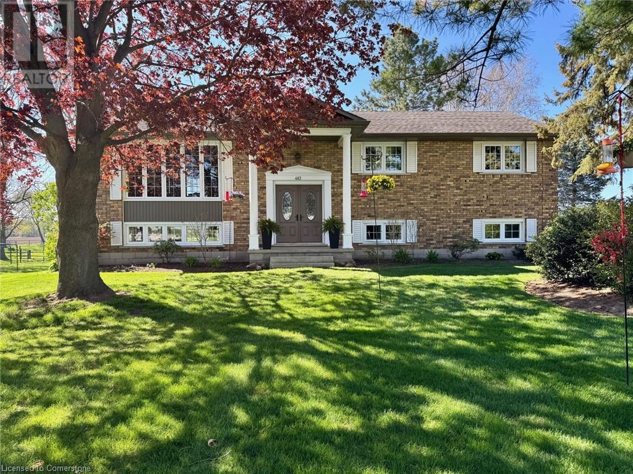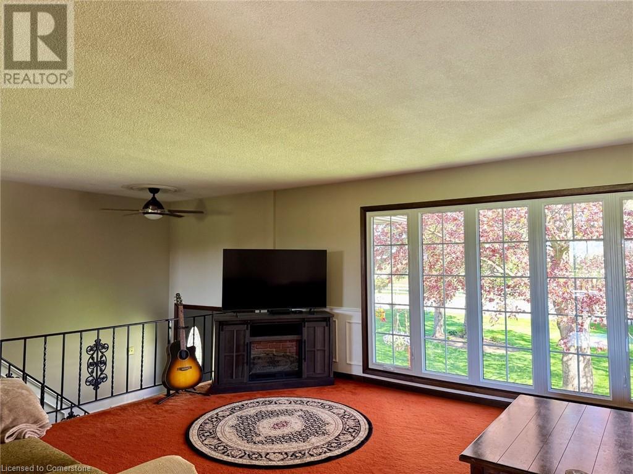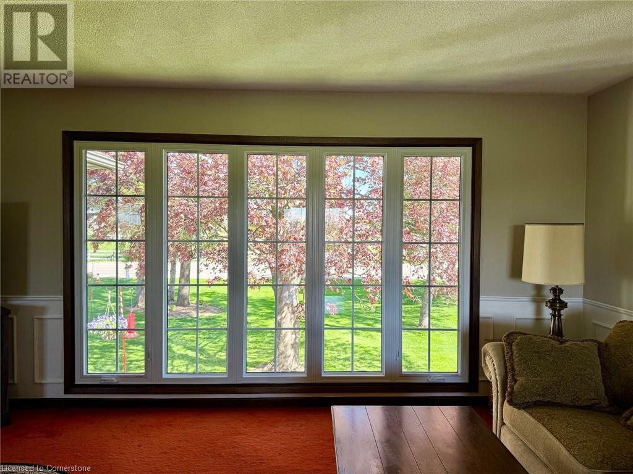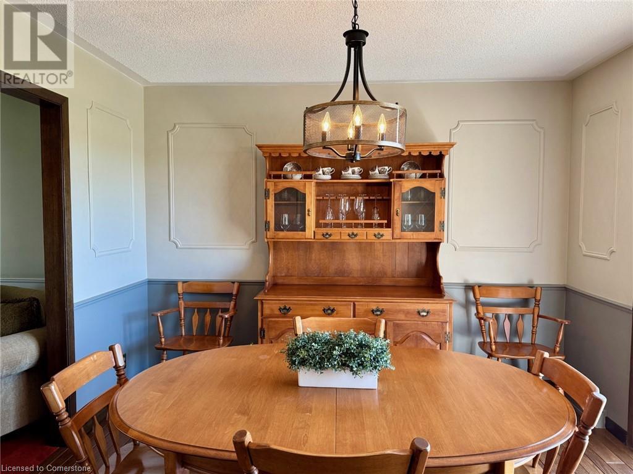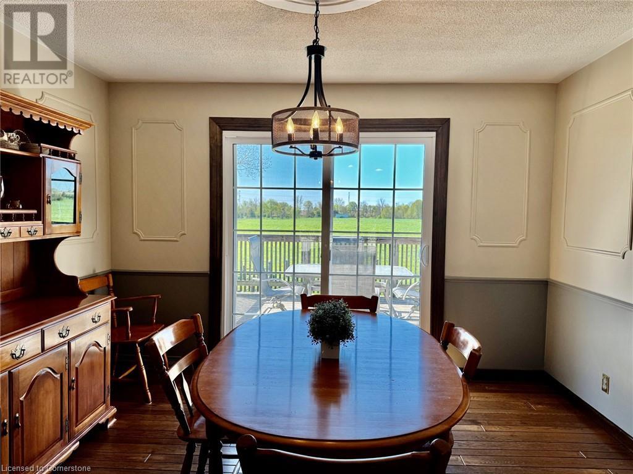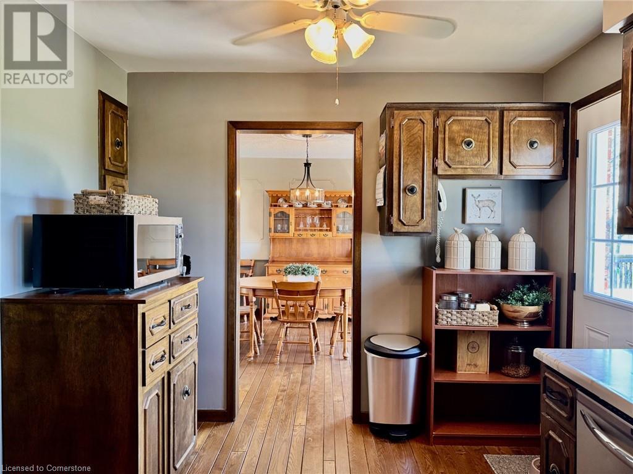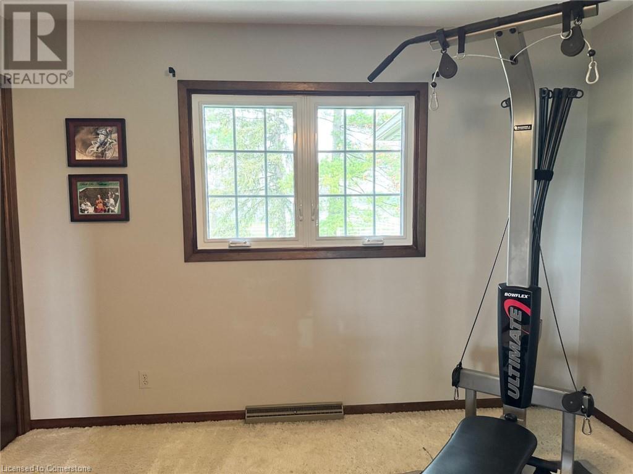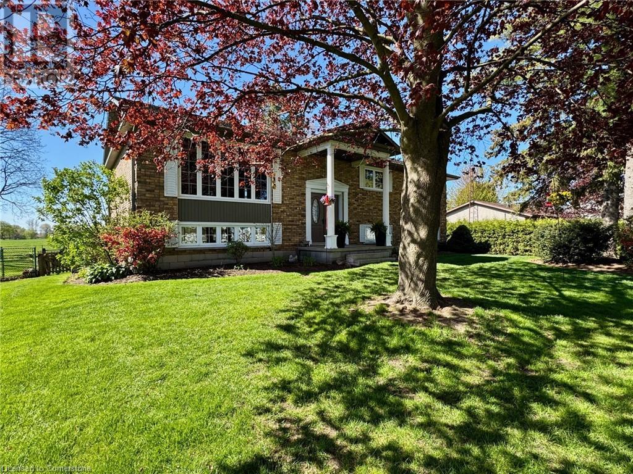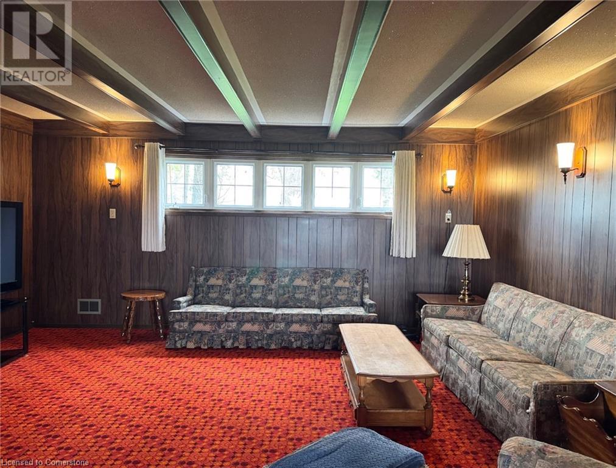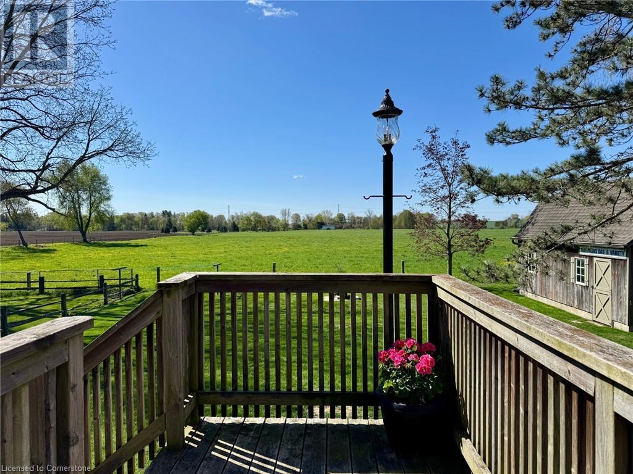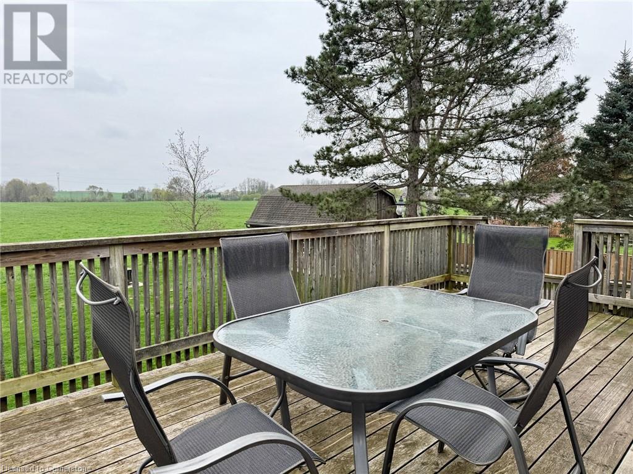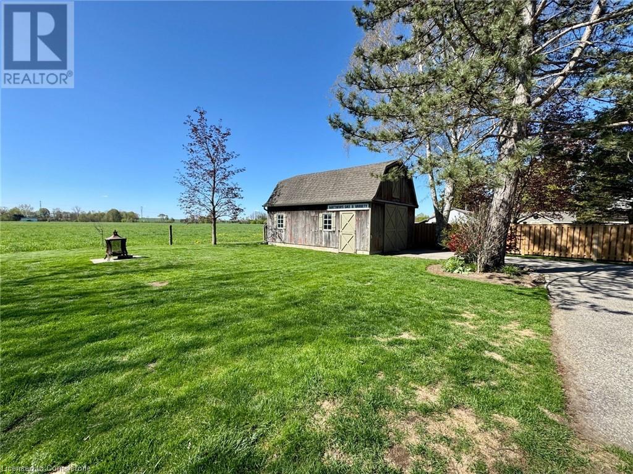483 Main Street E Springford, Ontario N0J 1X0
3 Bedroom
2 Bathroom
2400 sqft
Raised Bungalow
Central Air Conditioning
Forced Air
$910,000
Welcome to the Quaint village of Springford! This charming brick raised ranch offers comfortable living with three bedrooms and two bathrooms. Enjoy the warmth of hardwood floors in the kitchen, dining and main floor bathroom. The lower-level recreational room with a cozy fireplace provides the perfect space to relax and entertain. Step outside to a spacious backyard featuring a deck, ideal for summer gatherings and a versatile barn/workshop, perfect for hobbies or extra storage. A delightful home in a peaceful setting. (id:55499)
Property Details
| MLS® Number | 40723579 |
| Property Type | Single Family |
| Community Features | Community Centre |
| Equipment Type | None |
| Parking Space Total | 6 |
| Rental Equipment Type | None |
| Structure | Porch, Barn |
Building
| Bathroom Total | 2 |
| Bedrooms Above Ground | 3 |
| Bedrooms Total | 3 |
| Appliances | Dishwasher, Dryer, Refrigerator, Stove, Water Softener, Washer, Hood Fan, Garage Door Opener |
| Architectural Style | Raised Bungalow |
| Basement Development | Finished |
| Basement Type | Full (finished) |
| Constructed Date | 1974 |
| Construction Style Attachment | Detached |
| Cooling Type | Central Air Conditioning |
| Exterior Finish | Brick Veneer, Vinyl Siding |
| Foundation Type | Block |
| Heating Fuel | Natural Gas |
| Heating Type | Forced Air |
| Stories Total | 1 |
| Size Interior | 2400 Sqft |
| Type | House |
| Utility Water | Municipal Water |
Parking
| Attached Garage |
Land
| Acreage | No |
| Size Depth | 185 Ft |
| Size Frontage | 84 Ft |
| Size Total Text | Under 1/2 Acre |
| Zoning Description | R 1 |
Rooms
| Level | Type | Length | Width | Dimensions |
|---|---|---|---|---|
| Basement | 3pc Bathroom | Measurements not available | ||
| Basement | Mud Room | Measurements not available | ||
| Basement | Recreation Room | 14'5'' x 26'1'' | ||
| Main Level | 4pc Bathroom | Measurements not available | ||
| Main Level | Bedroom | 11'4'' x 11'2'' | ||
| Main Level | Bedroom | 15'0'' x 11'0'' | ||
| Main Level | Bedroom | 10'7'' x 15'0'' | ||
| Main Level | Kitchen | 13'10'' x 9'4'' | ||
| Main Level | Dining Room | 12'0'' x 11'0'' | ||
| Main Level | Living Room | 17'8'' x 15'0'' |
https://www.realtor.ca/real-estate/28259073/483-main-street-e-springford
Interested?
Contact us for more information

