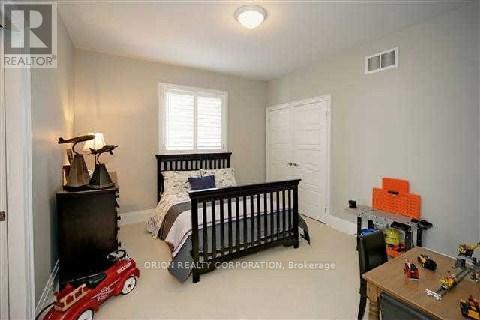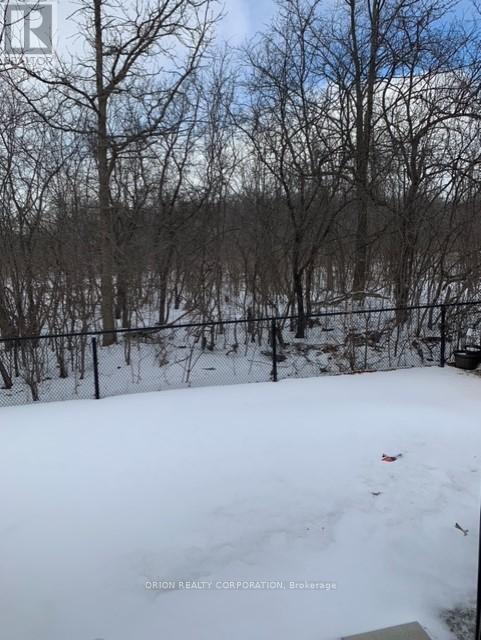4 Bedroom
4 Bathroom
Fireplace
Central Air Conditioning
Forced Air
$5,900 Monthly
Spectacular 3270 Markay Built Home On A Private Ravine Lot. Total Luxury For The Discriminating Home Buyer. Chef Inspired Kitchen With Glass Back Splash, Breakfast Bar, Thermador Fridge, Gas Stove Built In Appliance And Walkout To A Private Back Yard.. Family Room Complete With Gas Fireplace And Built-Ins. 9 Foot Ceilings Throughout The Main Floor Complete With Oak Treads And Risers. This Home Has Been Completely Upgraded By The Vendor. (id:55499)
Property Details
|
MLS® Number
|
W12051259 |
|
Property Type
|
Single Family |
|
Community Name
|
1008 - GO Glenorchy |
|
Parking Space Total
|
4 |
Building
|
Bathroom Total
|
4 |
|
Bedrooms Above Ground
|
4 |
|
Bedrooms Total
|
4 |
|
Basement Development
|
Unfinished |
|
Basement Type
|
N/a (unfinished) |
|
Construction Style Attachment
|
Detached |
|
Cooling Type
|
Central Air Conditioning |
|
Exterior Finish
|
Brick |
|
Fireplace Present
|
Yes |
|
Flooring Type
|
Hardwood, Carpeted |
|
Half Bath Total
|
1 |
|
Heating Fuel
|
Natural Gas |
|
Heating Type
|
Forced Air |
|
Stories Total
|
2 |
|
Type
|
House |
|
Utility Water
|
Municipal Water |
Parking
Land
|
Acreage
|
No |
|
Sewer
|
Sanitary Sewer |
Rooms
| Level |
Type |
Length |
Width |
Dimensions |
|
Second Level |
Primary Bedroom |
4.14 m |
6 m |
4.14 m x 6 m |
|
Second Level |
Bedroom 2 |
3.53 m |
4.54 m |
3.53 m x 4.54 m |
|
Second Level |
Bedroom 3 |
4.02 m |
3.66 m |
4.02 m x 3.66 m |
|
Second Level |
Bedroom 4 |
4.02 m |
|
4.02 m x Measurements not available |
|
Main Level |
Living Room |
3.05 m |
3.35 m |
3.05 m x 3.35 m |
|
Main Level |
Dining Room |
3.9 m |
4.27 m |
3.9 m x 4.27 m |
|
Main Level |
Kitchen |
4.45 m |
3.38 m |
4.45 m x 3.38 m |
|
Main Level |
Eating Area |
3.66 m |
2.68 m |
3.66 m x 2.68 m |
|
Main Level |
Family Room |
6 m |
4.66 m |
6 m x 4.66 m |
https://www.realtor.ca/real-estate/28095924/482-hidden-trail-circle-oakville-1008-go-glenorchy-1008-go-glenorchy























