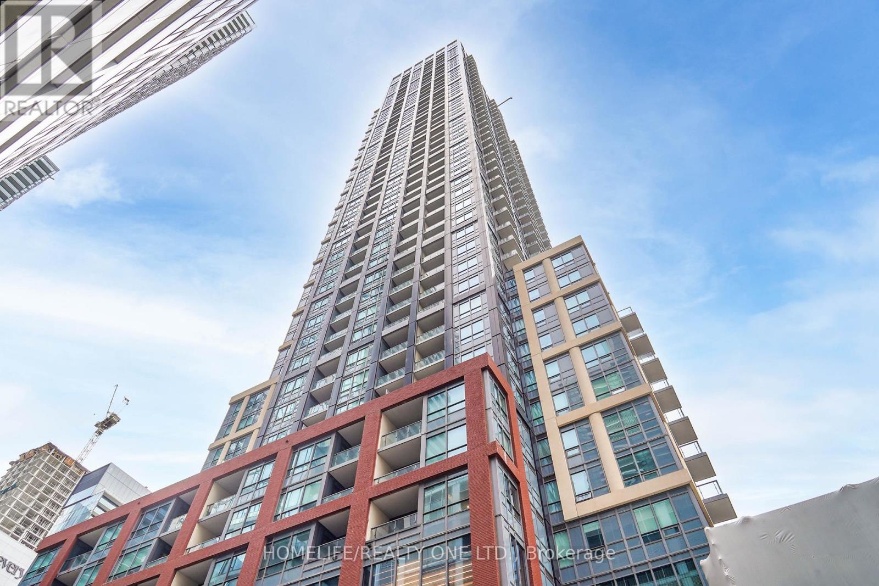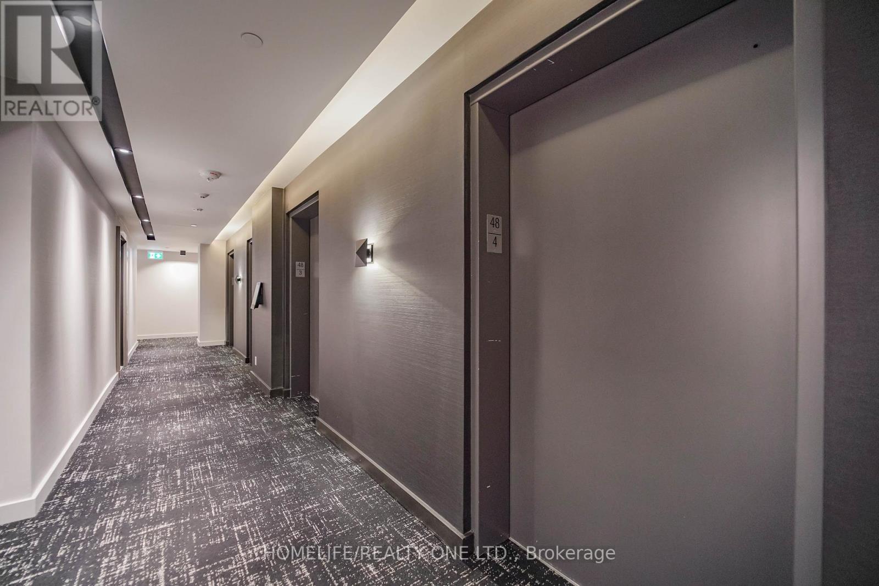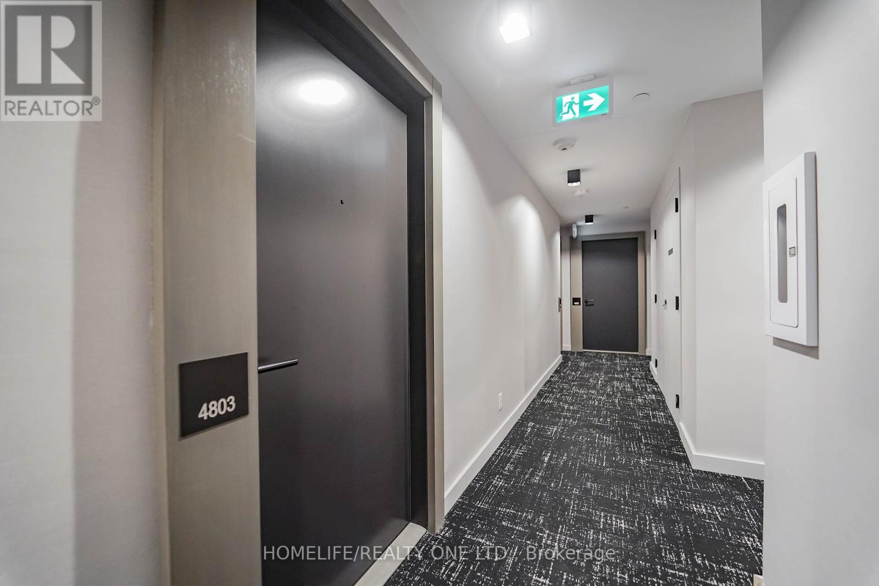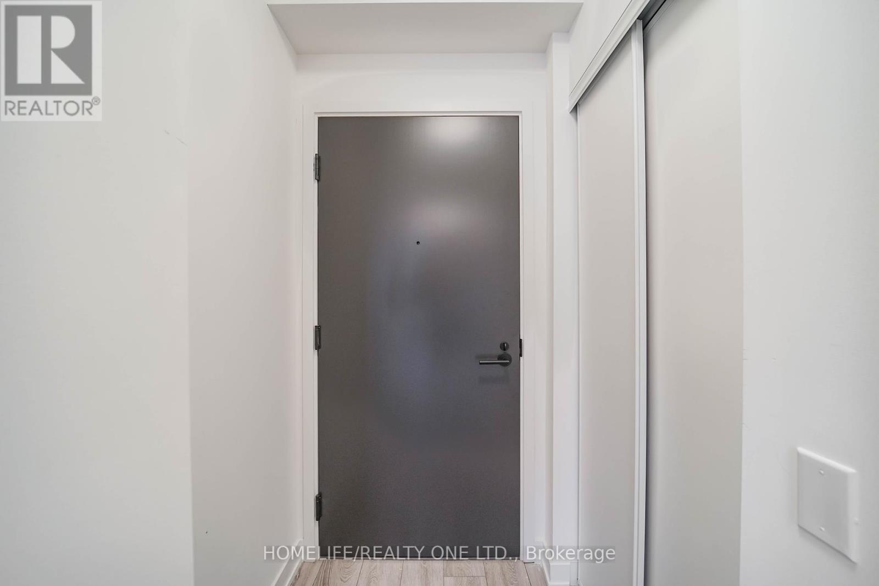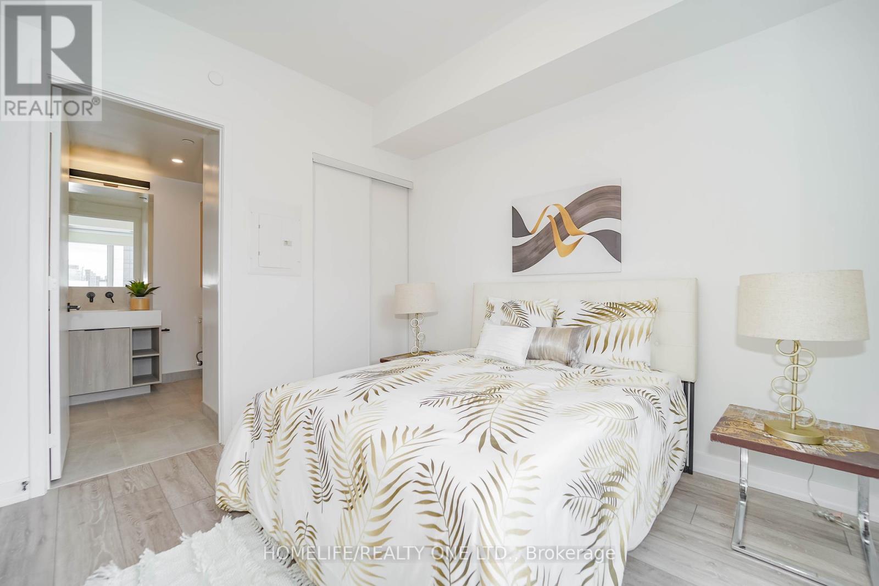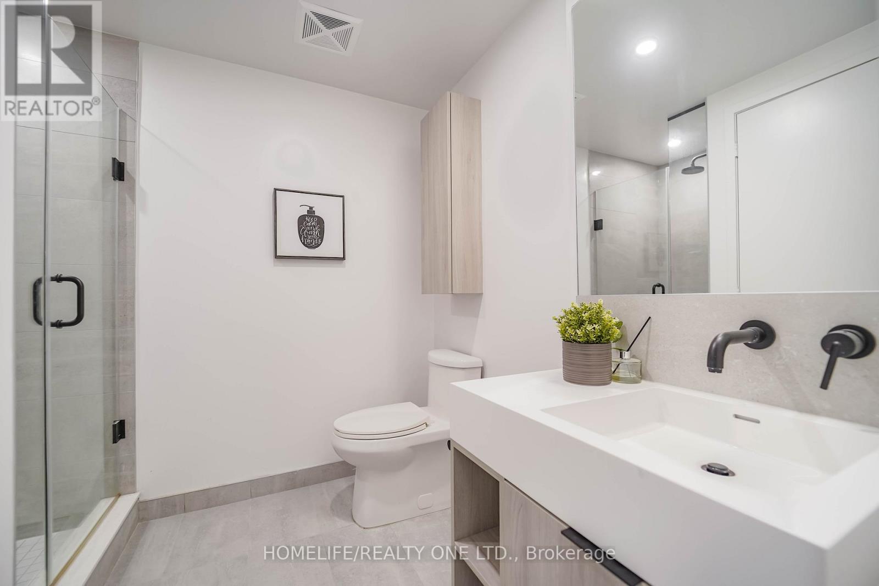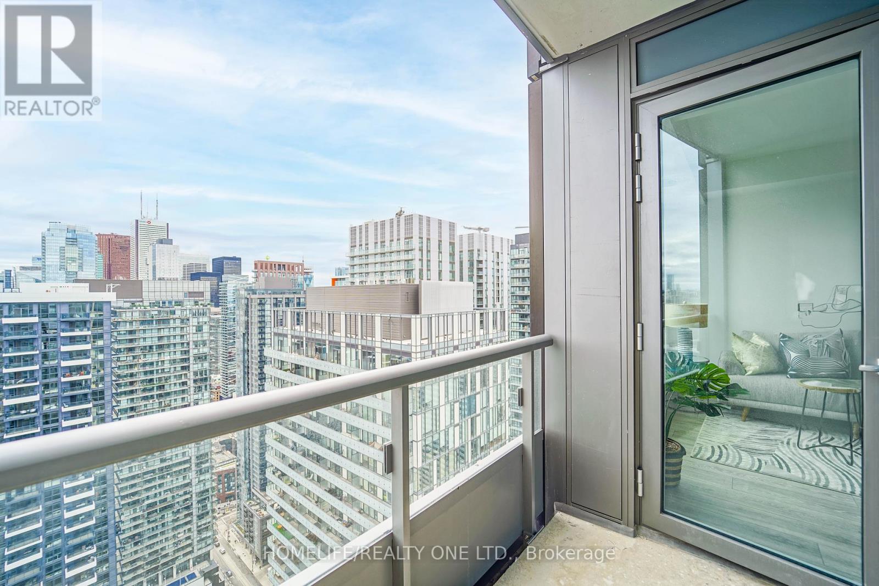4803 - 108 Peter Street Toronto (Waterfront Communities), Ontario M5V 2G7
2 Bedroom
2 Bathroom
600 - 699 sqft
Central Air Conditioning
Forced Air
$798,000Maintenance, Common Area Maintenance, Insurance
$479.62 Monthly
Maintenance, Common Area Maintenance, Insurance
$479.62 MonthlyThis Luxury 2 Bedroom Condo Suite At Peter And Adelaide Is Very Spacious. Modern Kitchen Features Integrated Appliances And Elegant Quartz Details. Amenities Include Co-Working & Rec Room, Outdoor Lounge, Fitness Sand Yoga Studio, Infra-Red Sauna & Treatment Rooms. Demo Kitchen, Private Dining Room, Party Lounge, Terrace, Outdoor Communal Dining, And Kids Zone Arts And Crafts. Located In Toronto's Entertainment District, Minutes Form Financial And Entertainment Areas. This Location Is A Walkers Paradise (Walk Score Of 100) Walk To Attractions Like CN Tower, Rogers Centre, Ttc Subway, Shopping, Clubs And Restaurant. (id:55499)
Property Details
| MLS® Number | C12102428 |
| Property Type | Single Family |
| Community Name | Waterfront Communities C1 |
| Community Features | Pet Restrictions |
| Features | Balcony |
| View Type | City View, Lake View |
Building
| Bathroom Total | 2 |
| Bedrooms Above Ground | 2 |
| Bedrooms Total | 2 |
| Age | 0 To 5 Years |
| Appliances | Dishwasher, Dryer, Oven, Washer, Refrigerator |
| Cooling Type | Central Air Conditioning |
| Exterior Finish | Concrete |
| Flooring Type | Laminate |
| Foundation Type | Concrete, Block |
| Heating Fuel | Natural Gas |
| Heating Type | Forced Air |
| Size Interior | 600 - 699 Sqft |
| Type | Apartment |
Parking
| Underground | |
| No Garage |
Land
| Acreage | No |
Rooms
| Level | Type | Length | Width | Dimensions |
|---|---|---|---|---|
| Main Level | Dining Room | 6.37 m | 3.05 m | 6.37 m x 3.05 m |
| Main Level | Living Room | 6.37 m | 3.05 m | 6.37 m x 3.05 m |
| Main Level | Kitchen | 6.37 m | 3.05 m | 6.37 m x 3.05 m |
| Main Level | Bedroom | 3.2 m | 3.9 m | 3.2 m x 3.9 m |
| Main Level | Bedroom 2 | 2.9 m | 2.4 m | 2.9 m x 2.4 m |
Interested?
Contact us for more information



