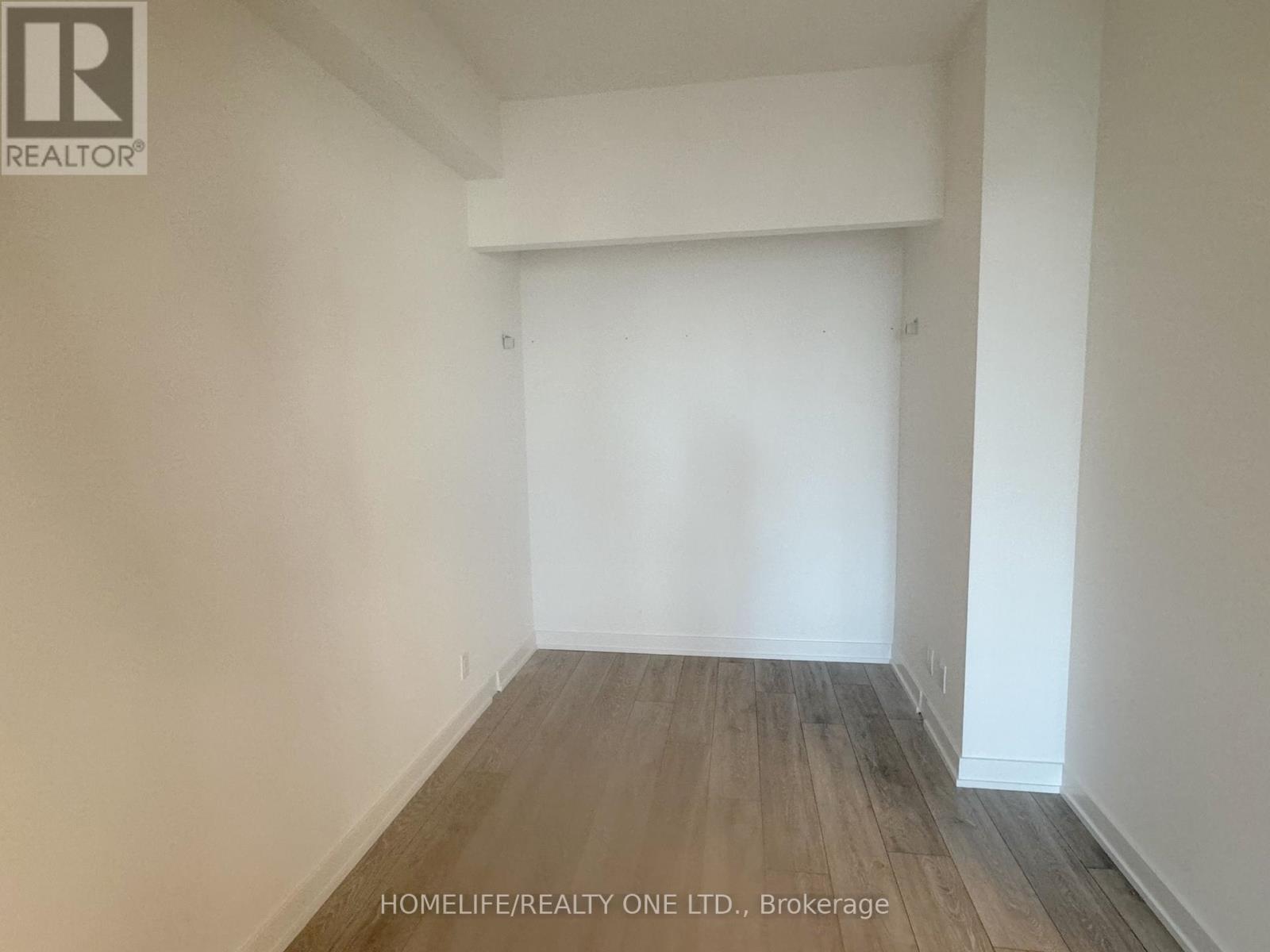4803 - 108 Peter Street Toronto (Waterfront Communities), Ontario M5V 2G7
2 Bedroom
2 Bathroom
600 - 699 sqft
Central Air Conditioning
Forced Air
$799,800Maintenance, Common Area Maintenance, Insurance
$479.62 Monthly
Maintenance, Common Area Maintenance, Insurance
$479.62 MonthlyThis Luxury 2 Bedroom Condo Suite At Peter And Adelaide Very Spacious. Modern Kitchen Features Integrated Appliances And Elegant Quartz Details. Amenities Include Co-Working & Rec Room, Outdoor Lounge, Fitness And Yoga Studio, Infra-Red Sauna & Treatment Rooms. Demo Kitchen, Private Dining Room, Party Lounge, Terrace, Outdoor Communal Dining, And Kids Zone Arts & Crafts. Located In Toronto's Entertainment District, Minutes From Financial And Entertainment Areas. This Location Is A Walkers Paradise (Walk Score Of 100) Walk To Attractions Like CN Tower, Rogers Centre, TTC Subway, Shopping, Clubs And Restaurants. (id:55499)
Property Details
| MLS® Number | C12023333 |
| Property Type | Single Family |
| Community Name | Waterfront Communities C1 |
| Community Features | Pet Restrictions |
| Features | Balcony |
Building
| Bathroom Total | 2 |
| Bedrooms Above Ground | 2 |
| Bedrooms Total | 2 |
| Age | 0 To 5 Years |
| Appliances | Cooktop, Dishwasher, Dryer, Hood Fan, Microwave, Oven, Washer, Refrigerator |
| Cooling Type | Central Air Conditioning |
| Exterior Finish | Concrete |
| Flooring Type | Laminate |
| Heating Fuel | Natural Gas |
| Heating Type | Forced Air |
| Size Interior | 600 - 699 Sqft |
| Type | Apartment |
Parking
| No Garage |
Land
| Acreage | No |
Rooms
| Level | Type | Length | Width | Dimensions |
|---|---|---|---|---|
| Main Level | Dining Room | 6.37 m | 3.05 m | 6.37 m x 3.05 m |
| Main Level | Living Room | 6.37 m | 3.05 m | 6.37 m x 3.05 m |
| Main Level | Kitchen | 6.37 m | 3.05 m | 6.37 m x 3.05 m |
| Main Level | Bedroom | 3.2 m | 3.9 m | 3.2 m x 3.9 m |
| Main Level | Bedroom 2 | 2.9 m | 2.4 m | 2.9 m x 2.4 m |
Interested?
Contact us for more information









