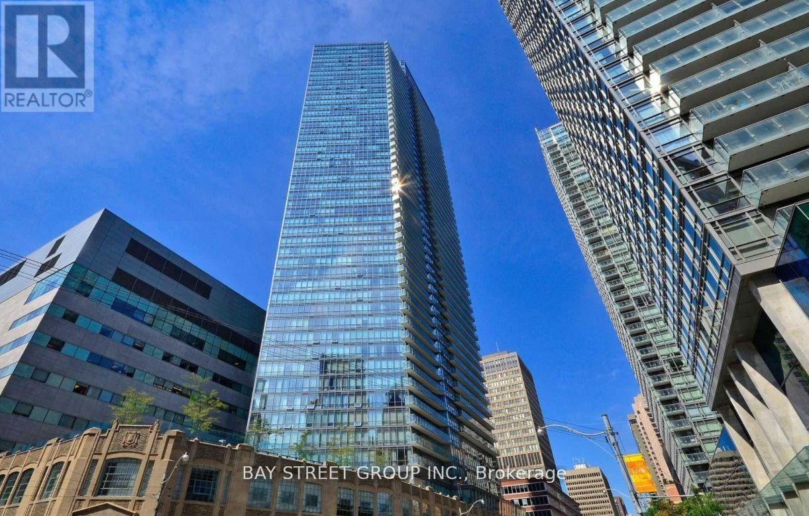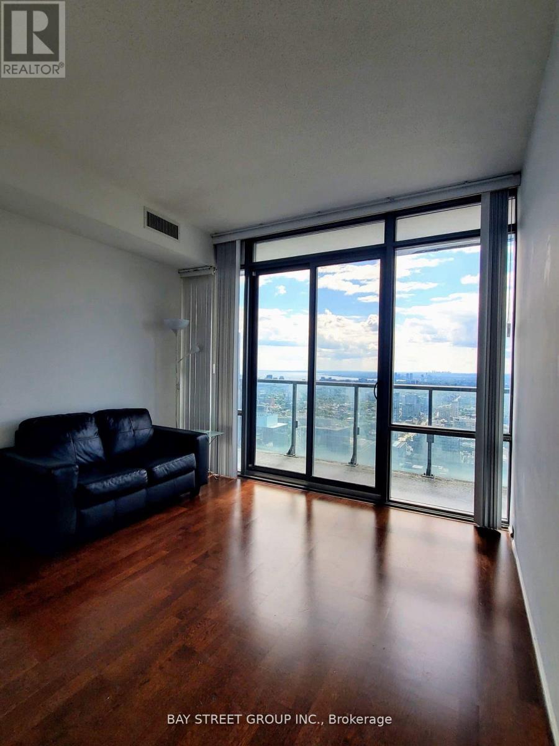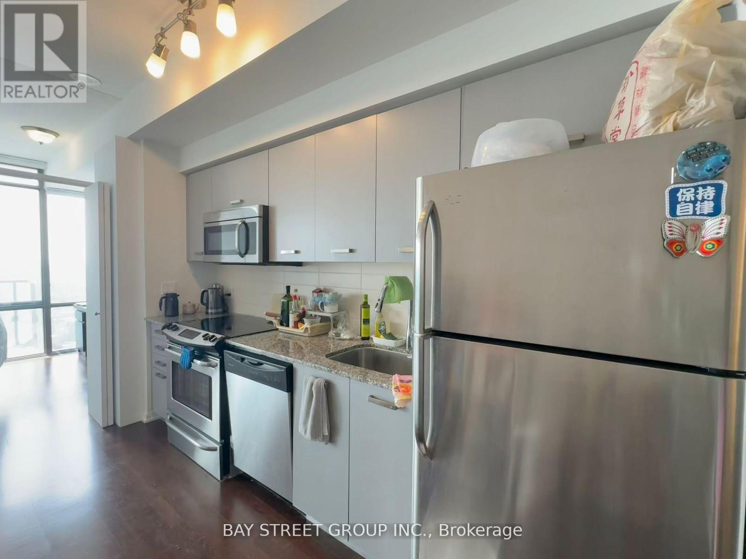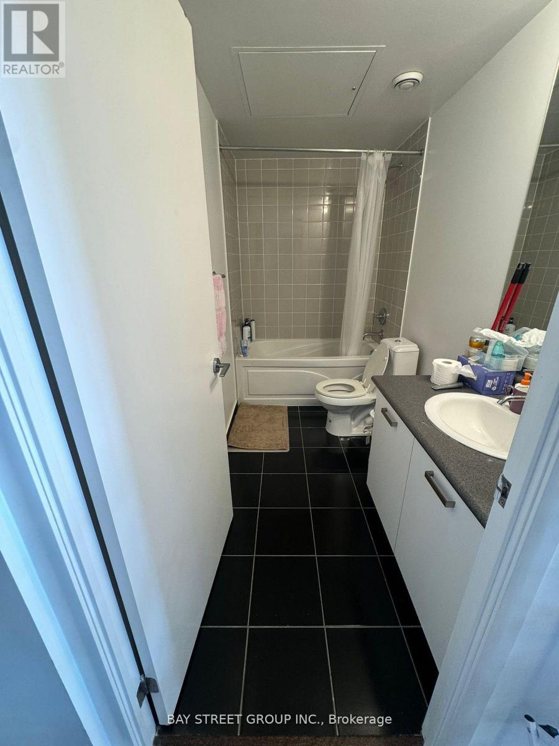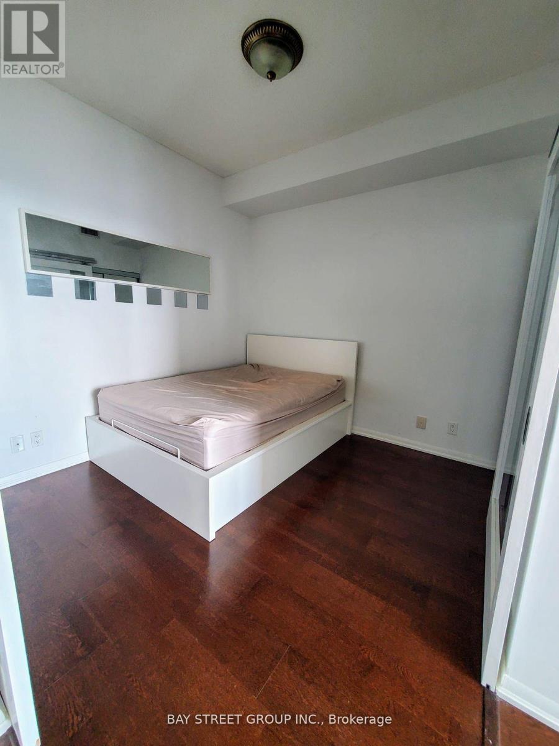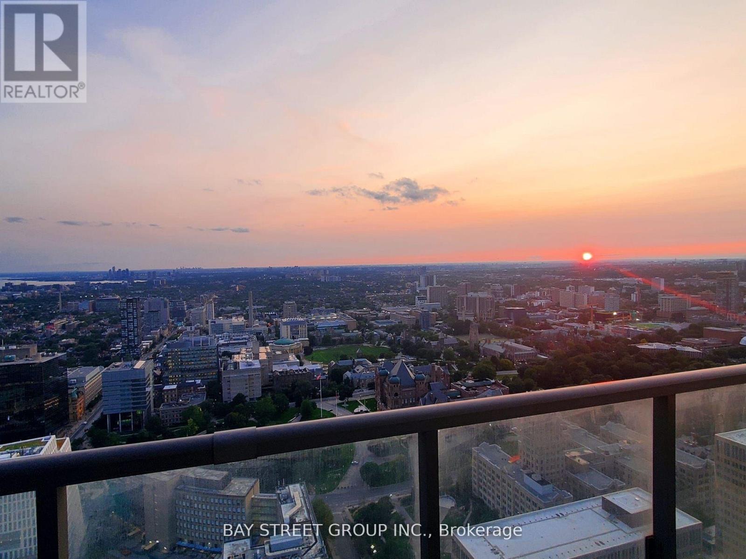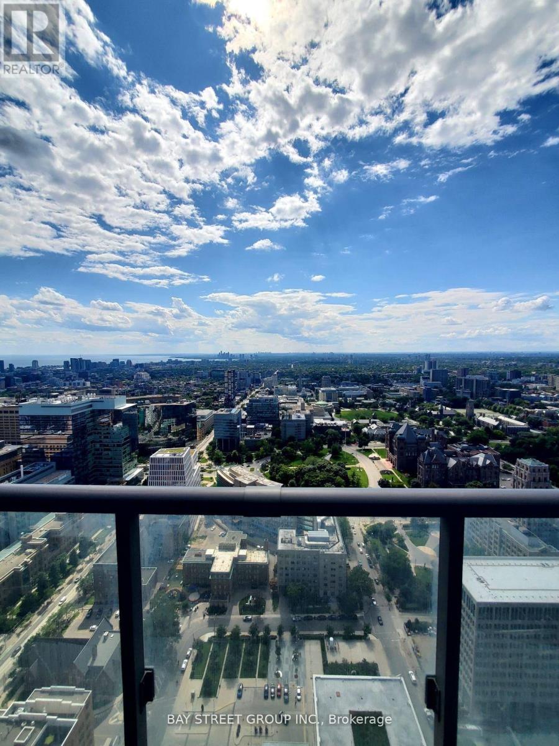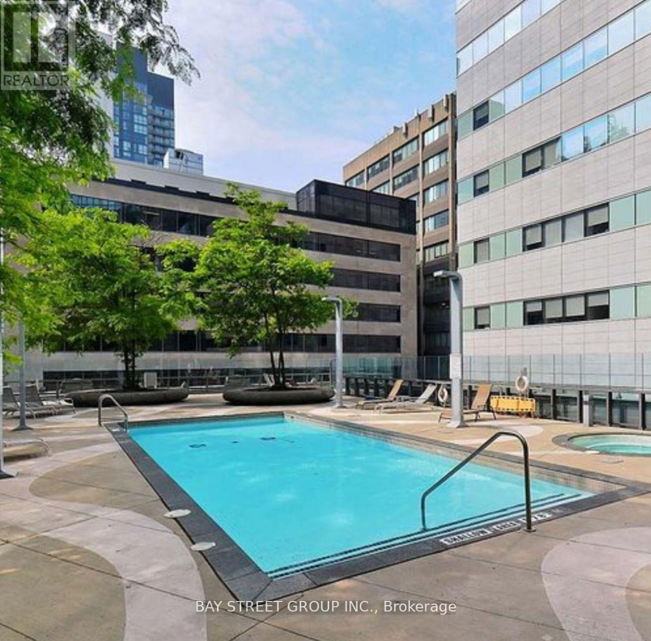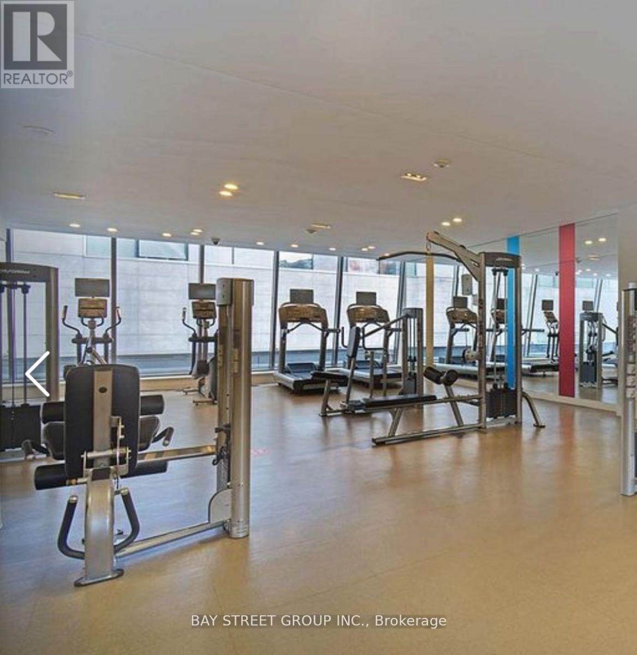4801 - 832 Bay Street Toronto (Bay Street Corridor), Ontario M5S 1Z6
1 Bedroom
1 Bathroom
600 - 699 sqft
Central Air Conditioning
Forced Air
$689,000Maintenance, Heat, Water
$529.65 Monthly
Maintenance, Heat, Water
$529.65 MonthlyStunning Highrise "Burano" Condo located In Heart Of Downtown (Bay & College), Spacious One Bedroom Condo With Unobstructed View, FloorTo Ceiling Windows In Living Room, 9 Feet Ceiling, Large Balcony, Steps To University Of Toronto & Ryerson, Subway, TTC, Hospitals, EatonCentre, Parks, Resturants & Financial District. Amazing Amenities Such As Large Outdoor Pool, Rooftop, Patio, Gym, 24 Hrs Concierge, Billiards,Party Room And More. (id:55499)
Property Details
| MLS® Number | C12076516 |
| Property Type | Single Family |
| Neigbourhood | Spadina—Fort York |
| Community Name | Bay Street Corridor |
| Community Features | Pet Restrictions |
| Features | Balcony |
| Parking Space Total | 1 |
Building
| Bathroom Total | 1 |
| Bedrooms Above Ground | 1 |
| Bedrooms Total | 1 |
| Amenities | Storage - Locker |
| Appliances | Dishwasher, Dryer, Oven, Washer, Window Coverings, Refrigerator |
| Cooling Type | Central Air Conditioning |
| Exterior Finish | Concrete |
| Flooring Type | Laminate |
| Heating Fuel | Natural Gas |
| Heating Type | Forced Air |
| Size Interior | 600 - 699 Sqft |
| Type | Apartment |
Parking
| Underground | |
| Garage |
Land
| Acreage | No |
Rooms
| Level | Type | Length | Width | Dimensions |
|---|---|---|---|---|
| Flat | Living Room | 5.21 m | 3.2 m | 5.21 m x 3.2 m |
| Flat | Dining Room | 5.21 m | 3.2 m | 5.21 m x 3.2 m |
| Flat | Kitchen | 3.4 m | 2.1 m | 3.4 m x 2.1 m |
| Flat | Primary Bedroom | 3.01 m | 2.74 m | 3.01 m x 2.74 m |
Interested?
Contact us for more information

