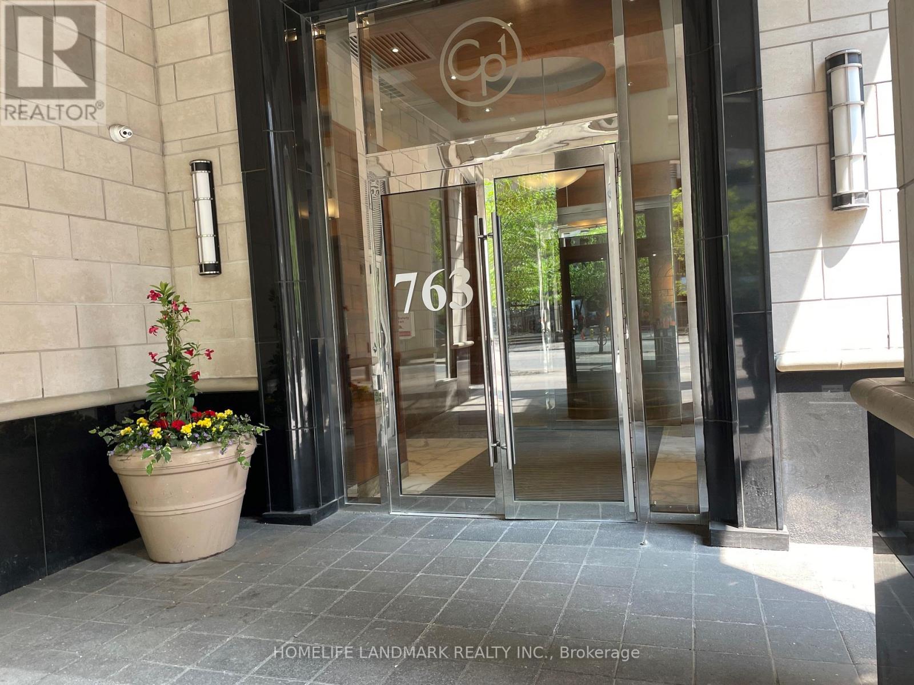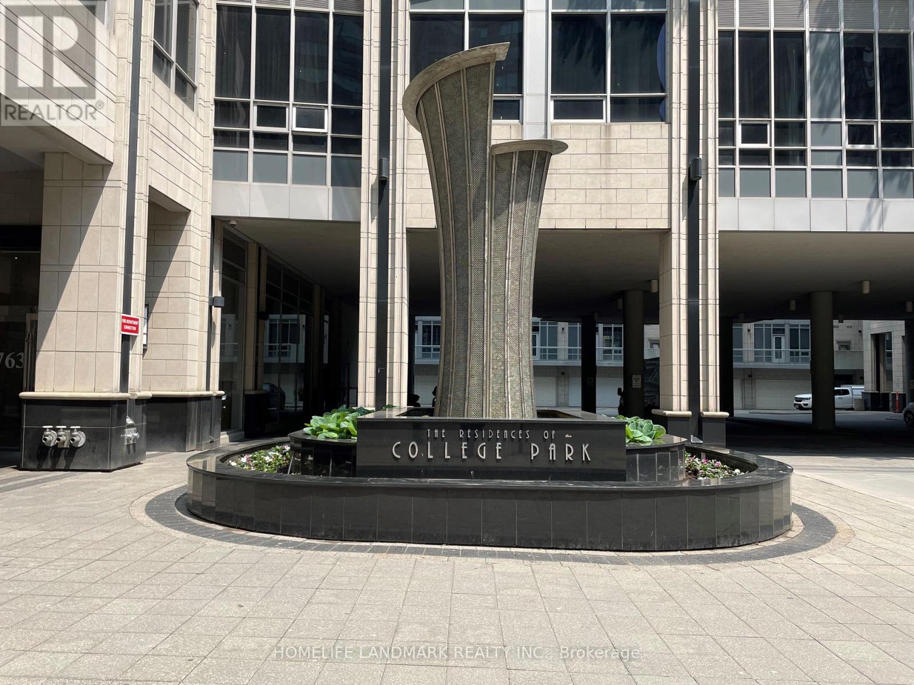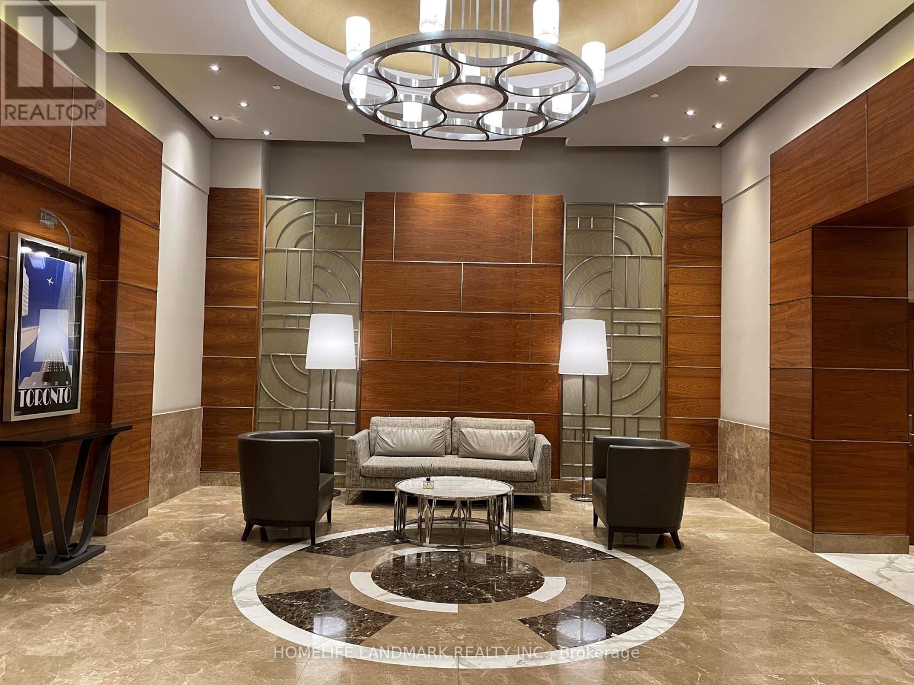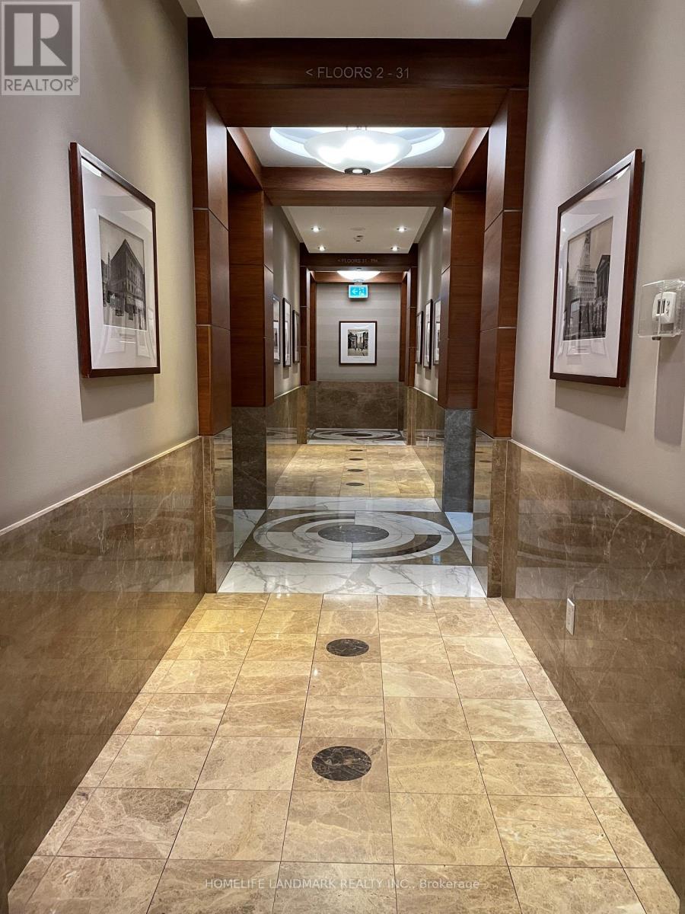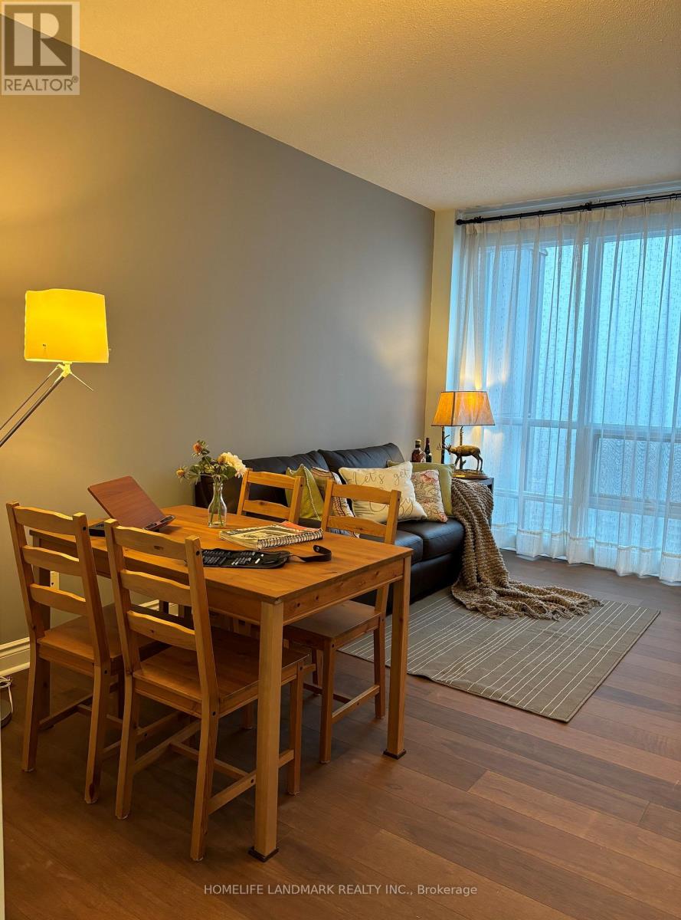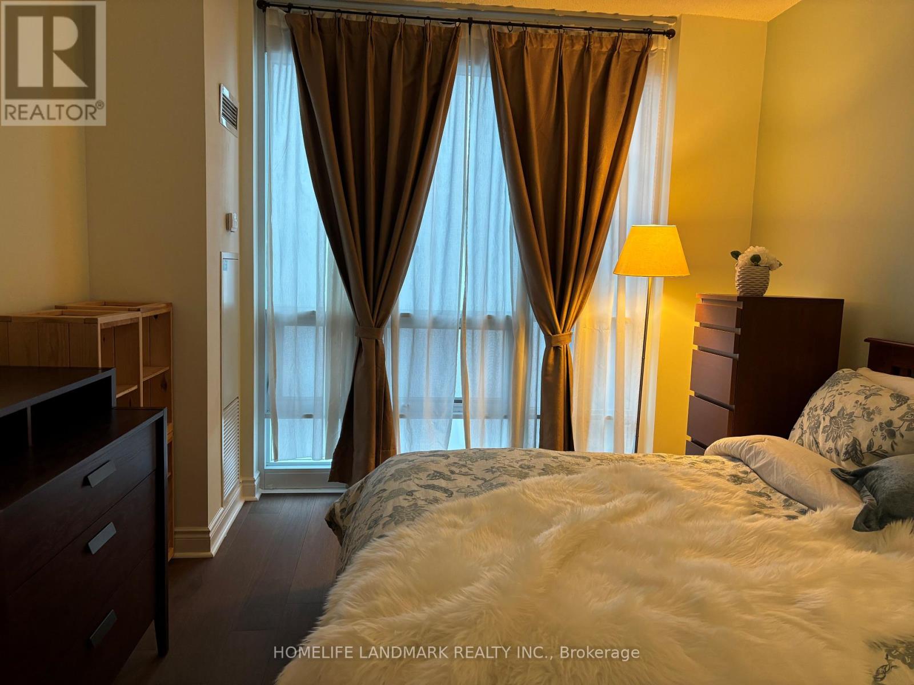4801 - 763 Bay Street Toronto (Bay Street Corridor), Ontario M5G 2R3
2 Bedroom
1 Bathroom
700 - 799 sqft
Indoor Pool
Central Air Conditioning
Forced Air
$599,000Maintenance, Heat, Water, Electricity, Insurance, Common Area Maintenance, Parking
$706.77 Monthly
Maintenance, Heat, Water, Electricity, Insurance, Common Area Maintenance, Parking
$706.77 MonthlyA One-of-a-Kind Opportunity to Own a 2 Bedrooms Unit at Luxurious College Park in the Heart of Downtown Toronto. Corner Unit with Fantastic View of Lake and City. 9' Smooth Ceilings. Locker on Same Floor. 24Hrs Concierge and Great Facilities Including Swimming Pool. Underground Path to Subway and 24/7 Supermarket. Steps to U of T, Toronto Metropolitan University, Eaton's Centre, Waterfront, Financial District, Hospital. City Hall, Restaurants, Shops, Entertainment and more. (id:55499)
Property Details
| MLS® Number | C12155918 |
| Property Type | Single Family |
| Neigbourhood | Spadina—Fort York |
| Community Name | Bay Street Corridor |
| Amenities Near By | Hospital, Public Transit, Schools |
| Community Features | Pet Restrictions |
| Features | Carpet Free |
| Parking Space Total | 1 |
| Pool Type | Indoor Pool |
| View Type | View |
Building
| Bathroom Total | 1 |
| Bedrooms Above Ground | 2 |
| Bedrooms Total | 2 |
| Amenities | Security/concierge, Party Room, Exercise Centre, Storage - Locker |
| Appliances | Dishwasher, Dryer, Microwave, Hood Fan, Stove, Washer, Window Coverings, Refrigerator |
| Cooling Type | Central Air Conditioning |
| Exterior Finish | Concrete |
| Flooring Type | Hardwood, Ceramic |
| Heating Fuel | Natural Gas |
| Heating Type | Forced Air |
| Size Interior | 700 - 799 Sqft |
| Type | Apartment |
Parking
| Underground | |
| No Garage |
Land
| Acreage | No |
| Land Amenities | Hospital, Public Transit, Schools |
Rooms
| Level | Type | Length | Width | Dimensions |
|---|---|---|---|---|
| Flat | Living Room | 4.75 m | 3.96 m | 4.75 m x 3.96 m |
| Flat | Dining Room | 4.75 m | 3.96 m | 4.75 m x 3.96 m |
| Flat | Primary Bedroom | 3.53 m | 3.35 m | 3.53 m x 3.35 m |
| Flat | Bedroom 2 | 2.83 m | 2.23 m | 2.83 m x 2.23 m |
| Flat | Kitchen | 2.32 m | 2.23 m | 2.32 m x 2.23 m |
Interested?
Contact us for more information

