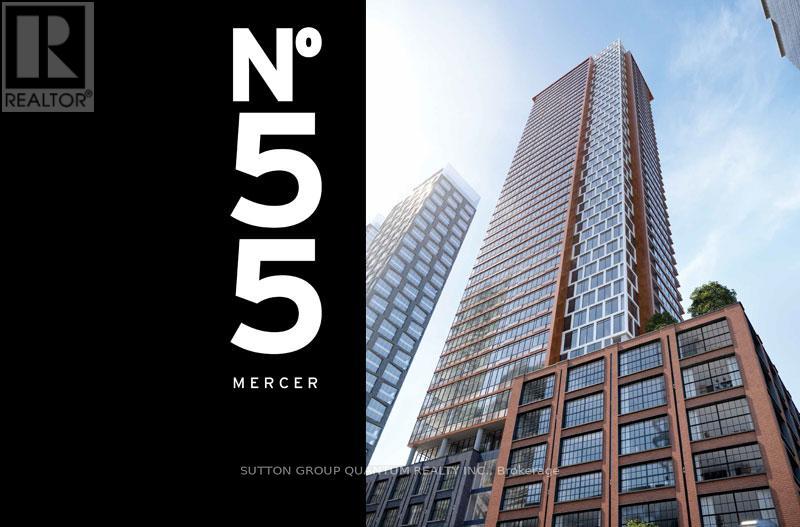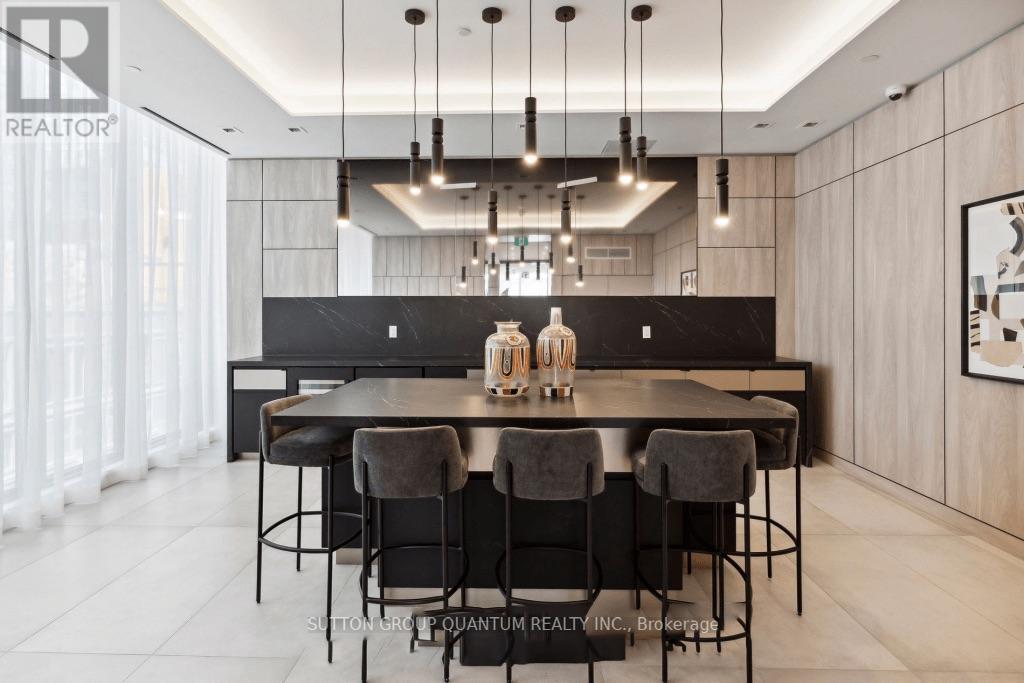2 Bedroom
1 Bathroom
500 - 599 sqft
Central Air Conditioning
Forced Air
$2,500 Monthly
Welcome to 55 Mercer Street! This partially furnished 1-bedroom + den suite offers stunning, unobstructed views of both the CN Tower and Lake Ontario. Floor-to-ceiling windows fill the space with natural light and showcase Torontos breathtaking skyline, blending modern style with everyday comfort. The spacious den, enclosed with a sliding glass door, can easily function as a second bedroom. Enjoy 9-foot ceilings and a sleek, contemporary kitchen complete with quartz countertops, backsplash, and built-in appliances.Located in the heart of Torontos Entertainment District, the building boasts a perfect Walk Score and Transit Score of 100. You'll be steps from the CN Tower, Rogers Centre, Queen West, Chinatown, and countless downtown attractions. Public transit, top-rated dining, and vibrant nightlife are just outside your door. Plus, you're within walking distance of U of T, OCAD, and Toronto Metropolitan University, making this an ideal home for both students and professionals. Residents enjoy premium amenities, including 24-hour concierge and security, guest suites, underground visitor parking, an electric vehicle charging station, and exclusive access to 'The Mercer Club' offering cutting-edge fitness, co-working, and entertainment facilities. (id:55499)
Property Details
|
MLS® Number
|
C12122646 |
|
Property Type
|
Single Family |
|
Community Name
|
Waterfront Communities C1 |
|
Community Features
|
Pets Not Allowed |
|
Features
|
Carpet Free, In Suite Laundry |
Building
|
Bathroom Total
|
1 |
|
Bedrooms Above Ground
|
1 |
|
Bedrooms Below Ground
|
1 |
|
Bedrooms Total
|
2 |
|
Age
|
0 To 5 Years |
|
Amenities
|
Storage - Locker |
|
Appliances
|
Cooktop, Dishwasher, Dryer, Microwave, Oven, Hood Fan, Washer, Refrigerator |
|
Cooling Type
|
Central Air Conditioning |
|
Exterior Finish
|
Concrete |
|
Heating Fuel
|
Natural Gas |
|
Heating Type
|
Forced Air |
|
Size Interior
|
500 - 599 Sqft |
|
Type
|
Apartment |
Parking
Land
Rooms
| Level |
Type |
Length |
Width |
Dimensions |
|
Flat |
Kitchen |
8.36 m |
3 m |
8.36 m x 3 m |
|
Flat |
Living Room |
8.36 m |
3 m |
8.36 m x 3 m |
|
Flat |
Dining Room |
8.36 m |
3 m |
8.36 m x 3 m |
|
Flat |
Bedroom |
3.58 m |
2.84 m |
3.58 m x 2.84 m |
|
Flat |
Den |
3.175 m |
2.21 m |
3.175 m x 2.21 m |
|
Flat |
Bathroom |
|
|
Measurements not available |
https://www.realtor.ca/real-estate/28256614/4801-55-mercer-street-toronto-waterfront-communities-waterfront-communities-c1





















