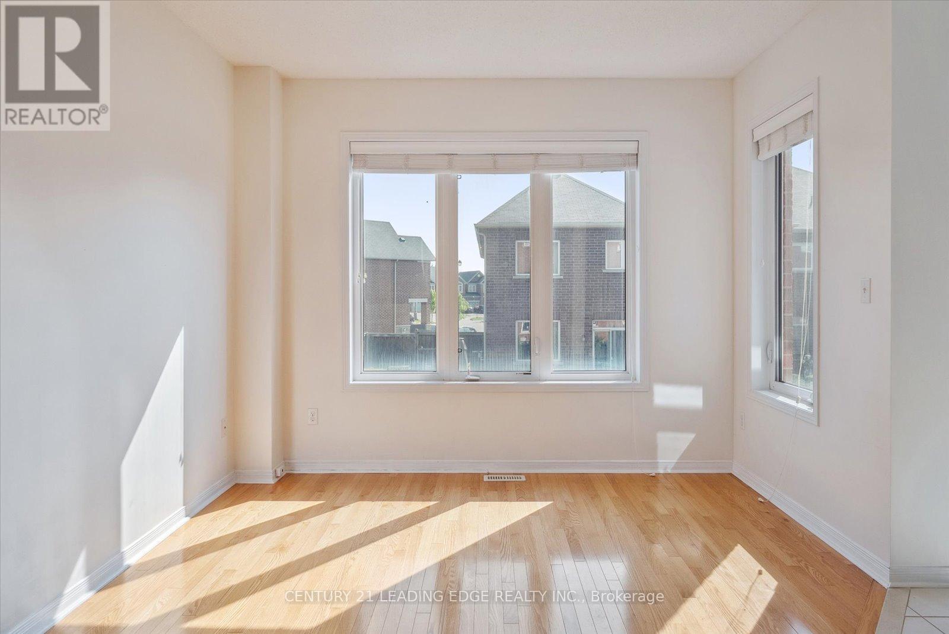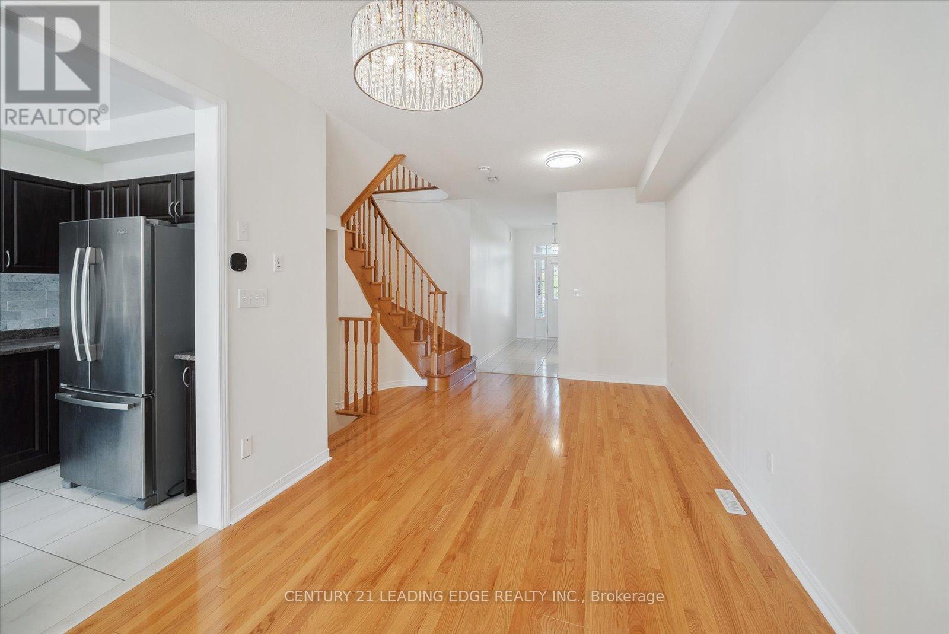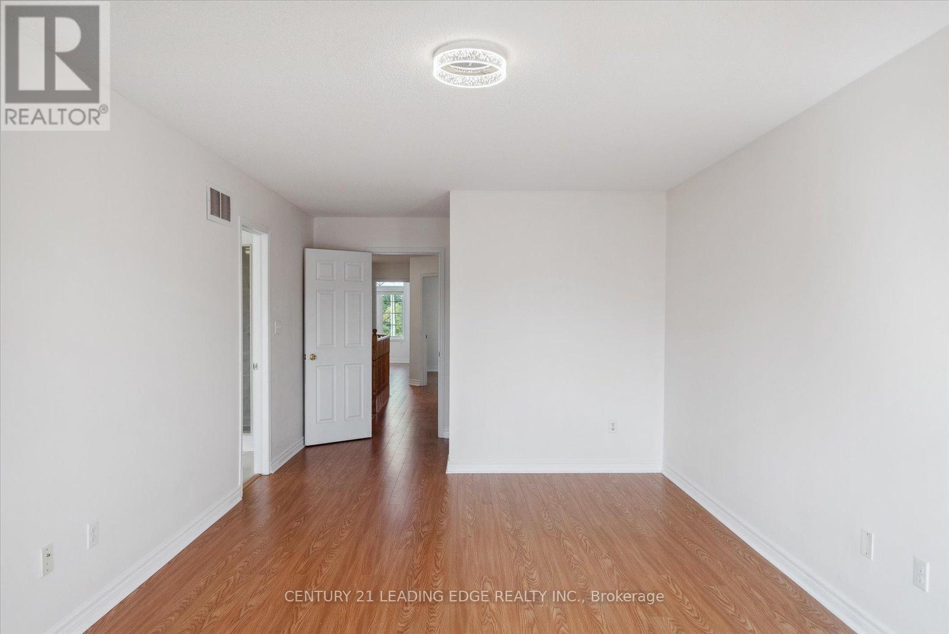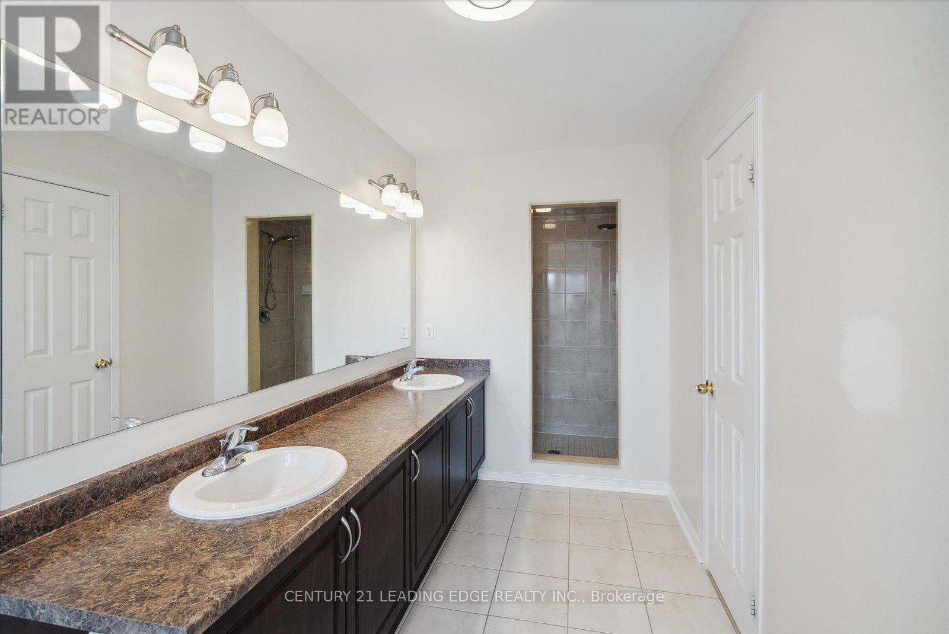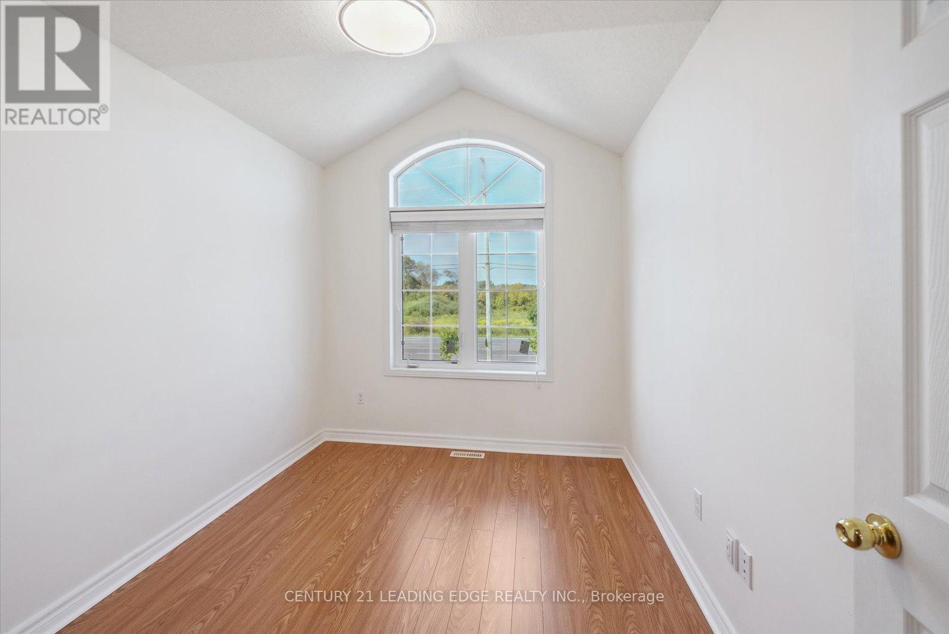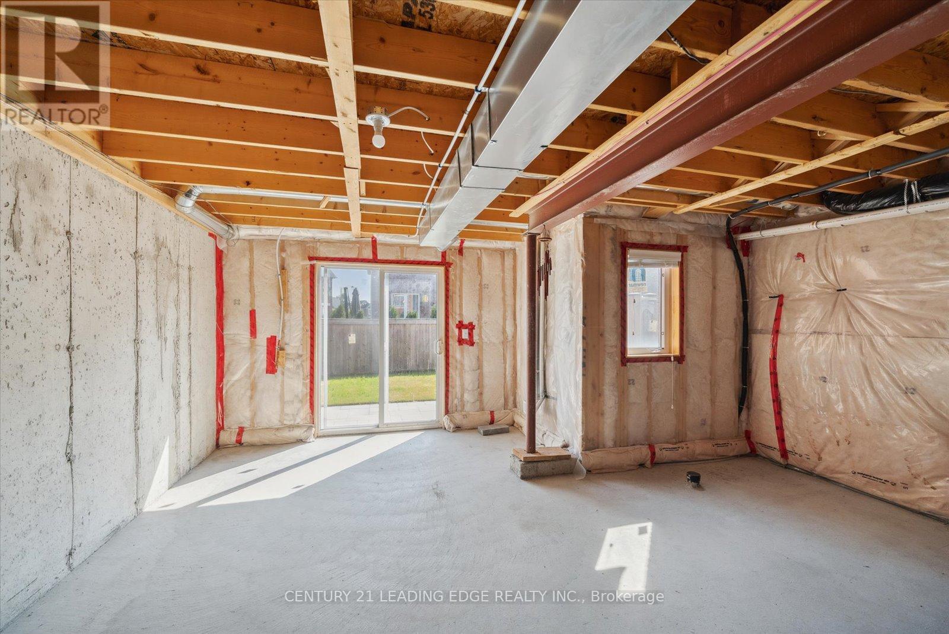4 Bedroom
3 Bathroom
Central Air Conditioning
Forced Air
$3,600 Monthly
Welcome to your dream home in the highly desired Jefferson Community of RichmondHill! This stunning 1,772 sq ft home features 3 bedrooms + a den and 3 bathrooms, boasting a bright and functional east-facing layout. The main floor showcases elegant hardwood flooring and 9-foot ceiling. The large eat-in kitchen is equipped with stainless steel appliances, ample cupboard space, and a stylish backsplash. The second floor offers a split bedroom layout and laminate flooring. The spacious primary bedroom includes a walk-in closet and a generous 5-piece ensuite bathroom w/ a walk-in shower and a double vanity. Step out to a fully fence with an interlocked patio.Family Oriented Community and a Top Rated School Zone: Moraine Hills PS, St Marguerite Catholic Elementary School, Richmond Hill HS, St Theresa Catholic HS.Close To Public Transit, Restaurants, Groceries, Banking and Shopping Centers for all of your lifestyle needs. Steps To Amazing Ravines, Walking Trails And Parks. (id:55499)
Property Details
|
MLS® Number
|
N9270692 |
|
Property Type
|
Single Family |
|
Community Name
|
Jefferson |
|
Amenities Near By
|
Park, Place Of Worship, Public Transit, Schools |
|
Community Features
|
Community Centre |
|
Parking Space Total
|
2 |
Building
|
Bathroom Total
|
3 |
|
Bedrooms Above Ground
|
3 |
|
Bedrooms Below Ground
|
1 |
|
Bedrooms Total
|
4 |
|
Appliances
|
Dishwasher, Dryer, Refrigerator, Stove, Washer, Window Coverings |
|
Basement Development
|
Unfinished |
|
Basement Type
|
N/a (unfinished) |
|
Construction Style Attachment
|
Attached |
|
Cooling Type
|
Central Air Conditioning |
|
Exterior Finish
|
Brick |
|
Flooring Type
|
Hardwood, Tile, Laminate |
|
Foundation Type
|
Unknown |
|
Half Bath Total
|
1 |
|
Heating Fuel
|
Natural Gas |
|
Heating Type
|
Forced Air |
|
Stories Total
|
2 |
|
Type
|
Row / Townhouse |
|
Utility Water
|
Municipal Water |
Parking
Land
|
Acreage
|
No |
|
Fence Type
|
Fenced Yard |
|
Land Amenities
|
Park, Place Of Worship, Public Transit, Schools |
|
Sewer
|
Sanitary Sewer |
|
Size Depth
|
105 Ft |
|
Size Frontage
|
20 Ft ,8 In |
|
Size Irregular
|
20.69 X 105.08 Ft |
|
Size Total Text
|
20.69 X 105.08 Ft |
Rooms
| Level |
Type |
Length |
Width |
Dimensions |
|
Second Level |
Primary Bedroom |
5.8 m |
3.36 m |
5.8 m x 3.36 m |
|
Second Level |
Bedroom 2 |
3.35 m |
2.51 m |
3.35 m x 2.51 m |
|
Second Level |
Bedroom 3 |
3.35 m |
2.6 m |
3.35 m x 2.6 m |
|
Second Level |
Den |
1.83 m |
1.61 m |
1.83 m x 1.61 m |
|
Main Level |
Living Room |
3.36 m |
3 m |
3.36 m x 3 m |
|
Main Level |
Dining Room |
6.1 m |
3 m |
6.1 m x 3 m |
|
Main Level |
Family Room |
6.1 m |
3 m |
6.1 m x 3 m |
|
Main Level |
Kitchen |
2.8 m |
2.75 m |
2.8 m x 2.75 m |
https://www.realtor.ca/real-estate/27335095/48-walter-sinclair-court-richmond-hill-jefferson-jefferson








