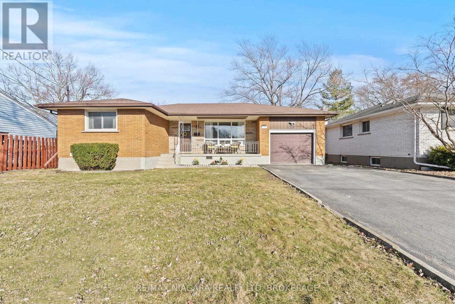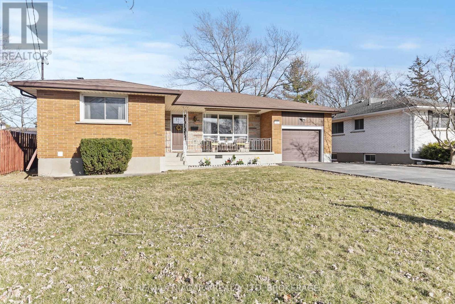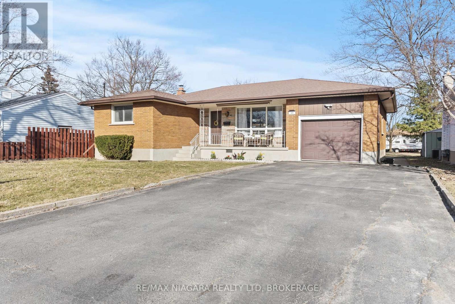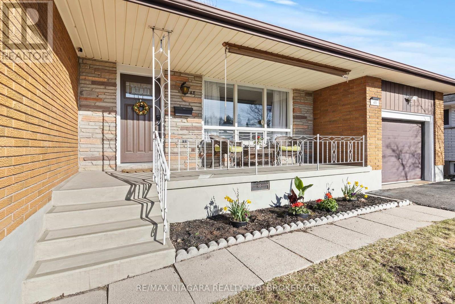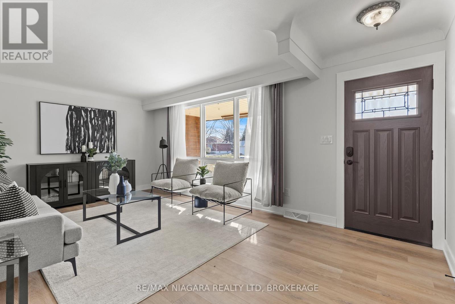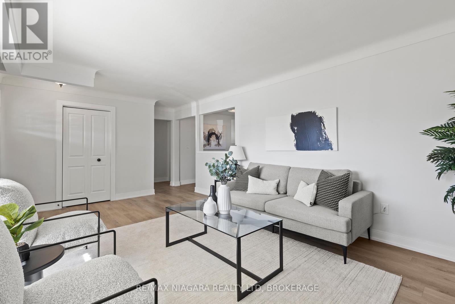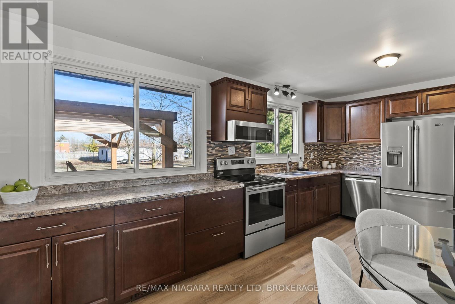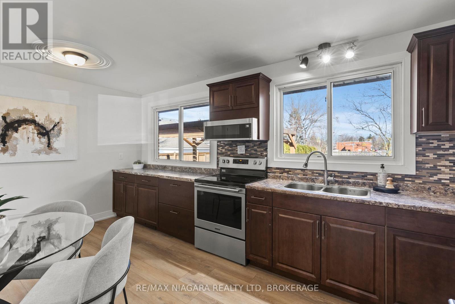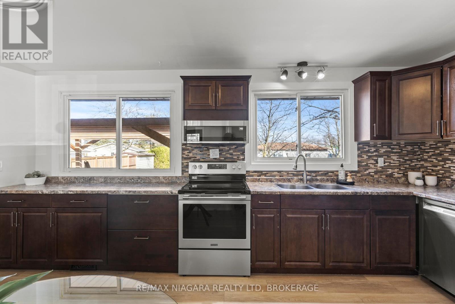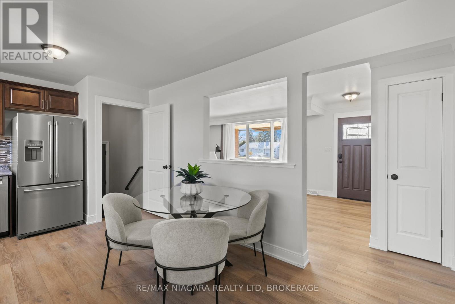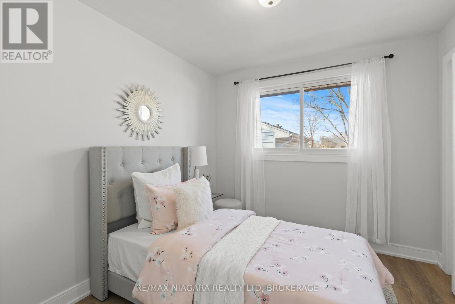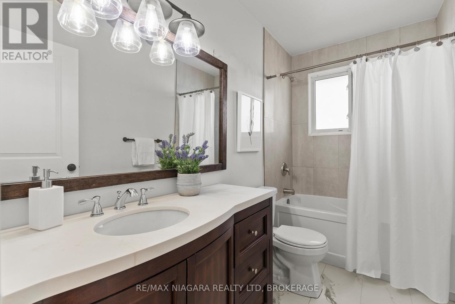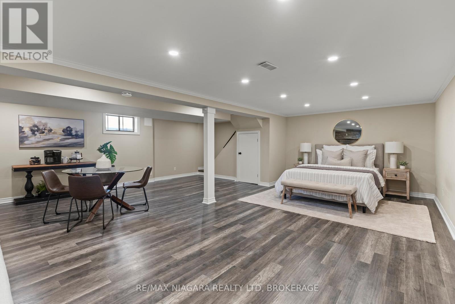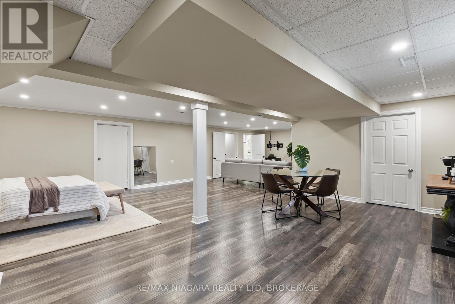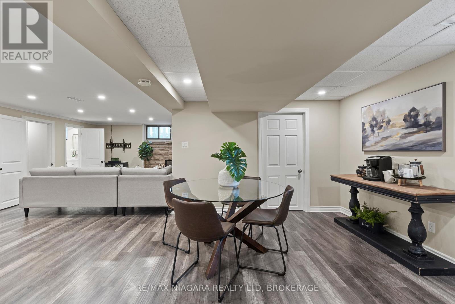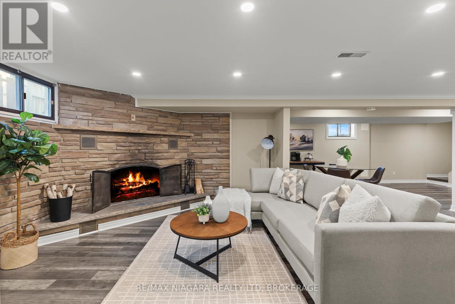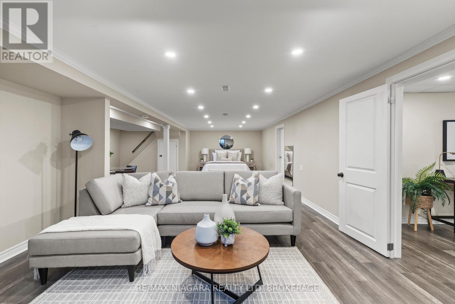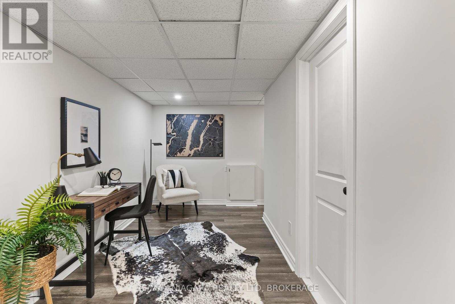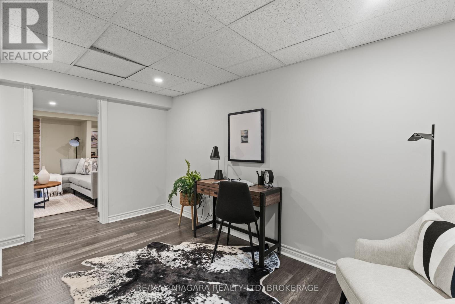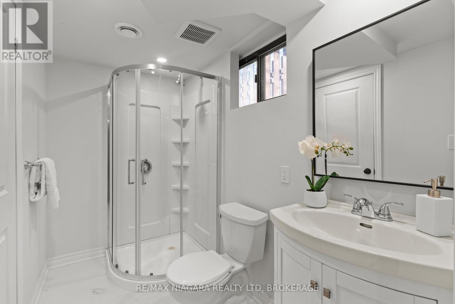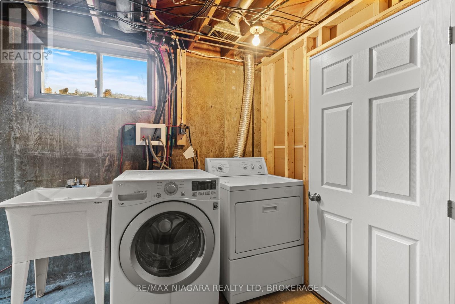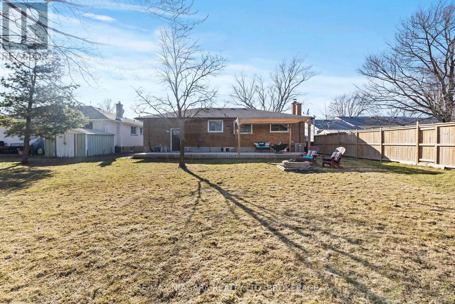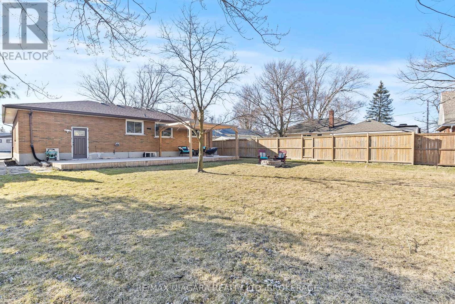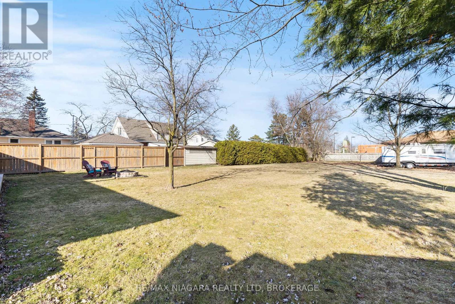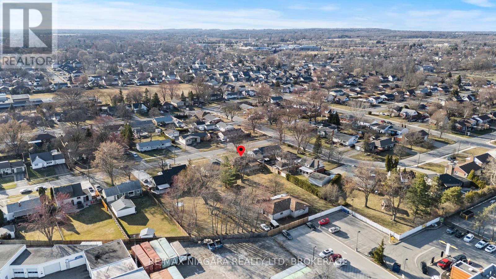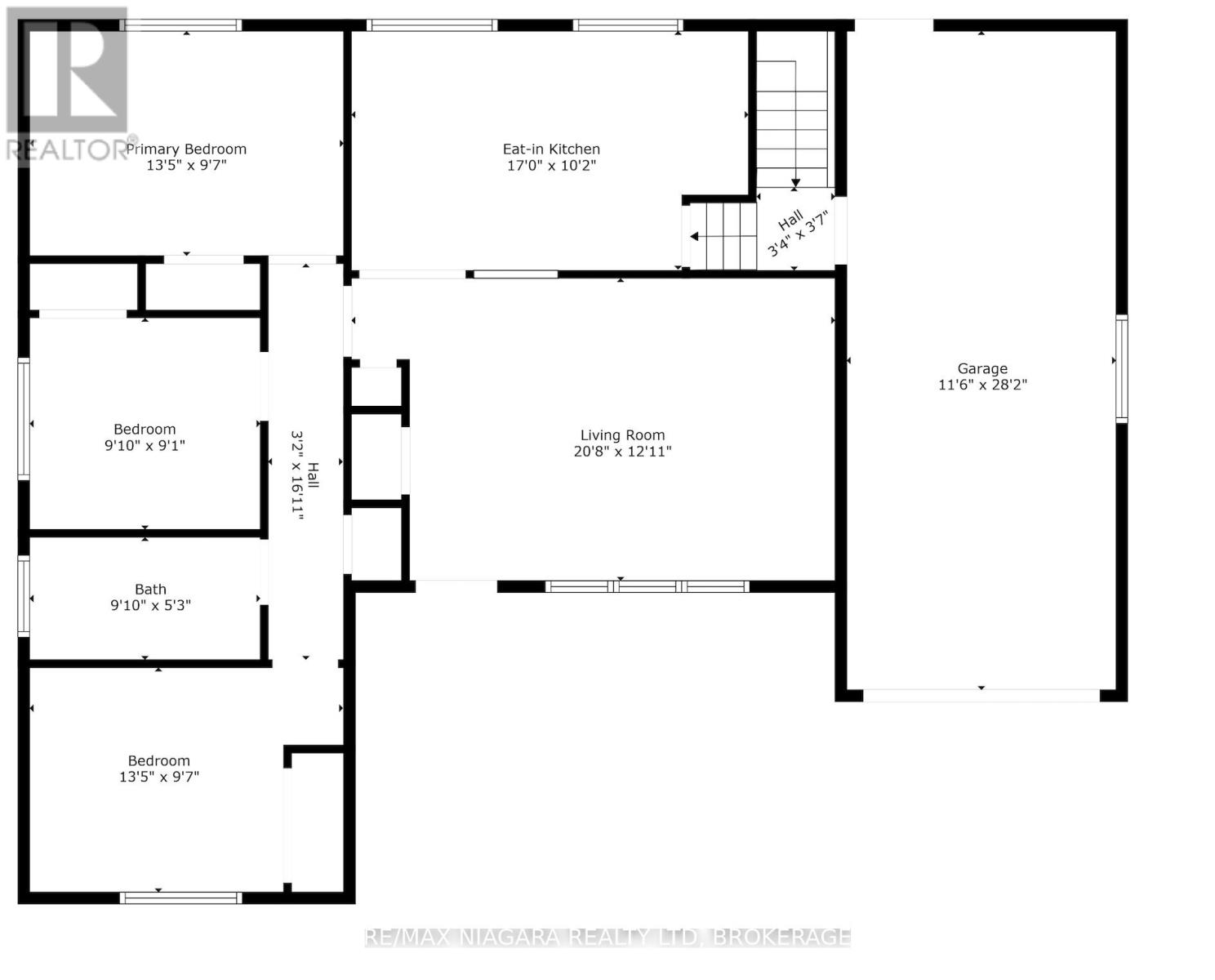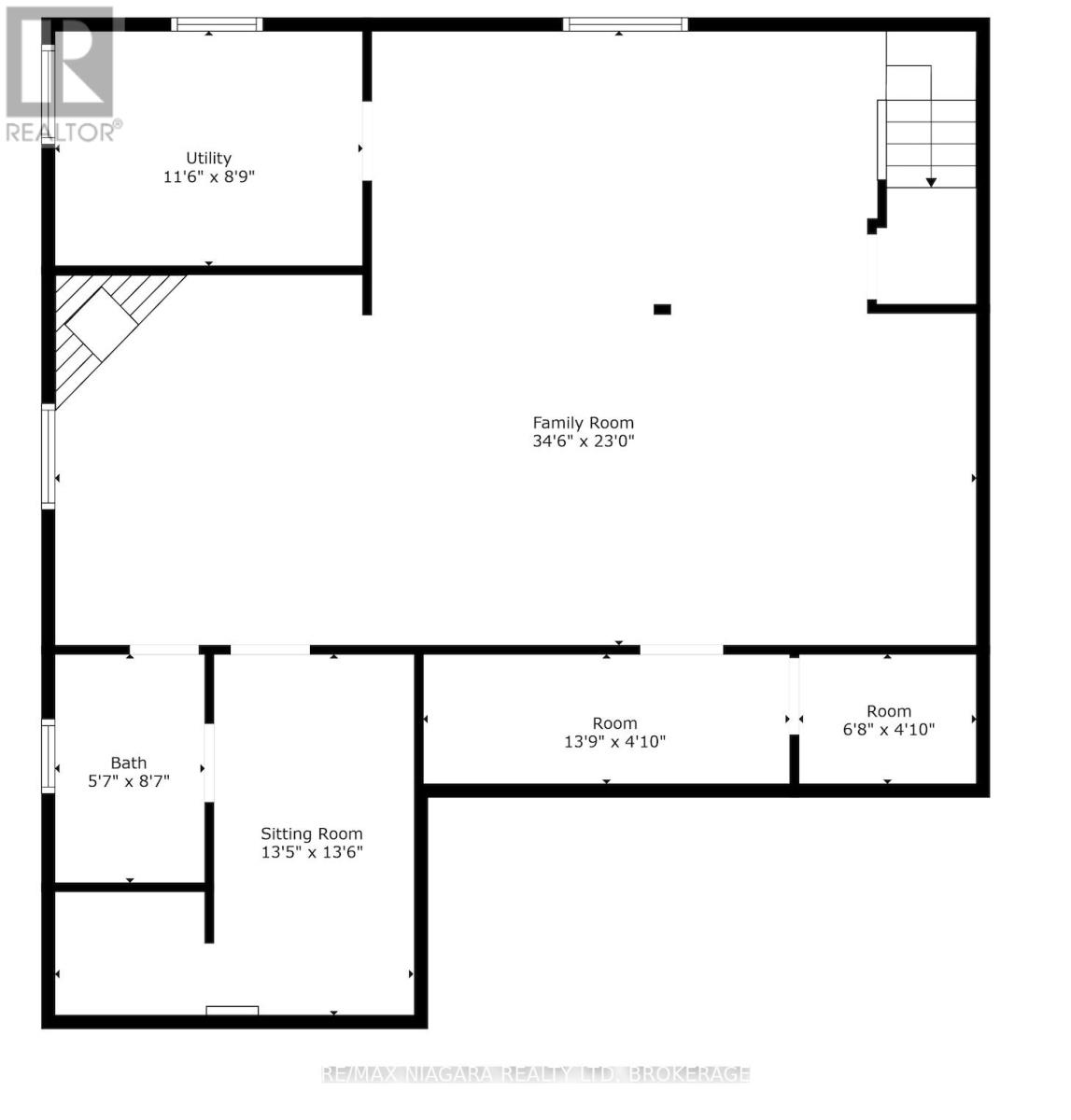4 Bedroom
2 Bathroom
1100 - 1500 sqft
Bungalow
Fireplace
Central Air Conditioning
Forced Air
$679,900
Buyers, stop scrolling! Your dream home is right here. Top 10 reasons why this home is the one for you: 1. Spacious lot 59' x 130' 2. 2300 sq. ft. of finished living space 3. Bright & airy living room and kitchen 4. 4 bedrooms 3 on the main floor + 1 in the basement 5. 2 beautifully renovated bathrooms 6. Cozy brick, wood-burning fireplace 7. Extended single-car garage + driveway space for up to 4 cars 8. Income potential separate basement entrance, earn up to $1,000/month 9. Extra-large entertainment deck in the backyard 10. Freshly renovated detached home in Wellands sought-after North End. Dont miss out on this incredible opportunity! Book your viewing today! (id:55499)
Property Details
|
MLS® Number
|
X12036340 |
|
Property Type
|
Single Family |
|
Community Name
|
767 - N. Welland |
|
Amenities Near By
|
Place Of Worship, Schools, Public Transit |
|
Community Features
|
School Bus |
|
Equipment Type
|
Water Heater |
|
Features
|
Flat Site |
|
Parking Space Total
|
7 |
|
Rental Equipment Type
|
Water Heater |
|
Structure
|
Porch, Deck |
Building
|
Bathroom Total
|
2 |
|
Bedrooms Above Ground
|
3 |
|
Bedrooms Below Ground
|
1 |
|
Bedrooms Total
|
4 |
|
Age
|
51 To 99 Years |
|
Amenities
|
Fireplace(s) |
|
Appliances
|
Water Heater, Water Meter, Dishwasher, Dryer, Stove, Washer, Refrigerator |
|
Architectural Style
|
Bungalow |
|
Basement Development
|
Finished |
|
Basement Type
|
Full (finished) |
|
Construction Style Attachment
|
Detached |
|
Cooling Type
|
Central Air Conditioning |
|
Exterior Finish
|
Brick |
|
Fire Protection
|
Smoke Detectors |
|
Fireplace Present
|
Yes |
|
Fireplace Total
|
1 |
|
Foundation Type
|
Poured Concrete |
|
Heating Fuel
|
Natural Gas |
|
Heating Type
|
Forced Air |
|
Stories Total
|
1 |
|
Size Interior
|
1100 - 1500 Sqft |
|
Type
|
House |
|
Utility Water
|
Municipal Water |
Parking
Land
|
Acreage
|
No |
|
Land Amenities
|
Place Of Worship, Schools, Public Transit |
|
Sewer
|
Sanitary Sewer |
|
Size Depth
|
130 Ft |
|
Size Frontage
|
59 Ft |
|
Size Irregular
|
59 X 130 Ft |
|
Size Total Text
|
59 X 130 Ft |
|
Zoning Description
|
Rl1, Cc2 |
Rooms
| Level |
Type |
Length |
Width |
Dimensions |
|
Basement |
Recreational, Games Room |
10.54 m |
7.01 m |
10.54 m x 7.01 m |
|
Basement |
Bedroom 4 |
4.11 m |
4.12 m |
4.11 m x 4.12 m |
|
Basement |
Bathroom |
2.5 m |
1.5 m |
2.5 m x 1.5 m |
|
Basement |
Utility Room |
3.53 m |
2.71 m |
3.53 m x 2.71 m |
|
Main Level |
Living Room |
6.33 m |
3.69 m |
6.33 m x 3.69 m |
|
Main Level |
Kitchen |
5.18 m |
3.1 m |
5.18 m x 3.1 m |
|
Main Level |
Primary Bedroom |
4.11 m |
2.95 m |
4.11 m x 2.95 m |
|
Main Level |
Bedroom 2 |
2.77 m |
2.77 m |
2.77 m x 2.77 m |
|
Main Level |
Bathroom |
2.77 m |
1.5 m |
2.77 m x 1.5 m |
|
Main Level |
Bedroom 3 |
4.11 m |
2.95 m |
4.11 m x 2.95 m |
Utilities
|
Cable
|
Installed |
|
Electricity
|
Installed |
|
Sewer
|
Installed |
https://www.realtor.ca/real-estate/28062277/48-valencourt-drive-welland-n-welland-767-n-welland

