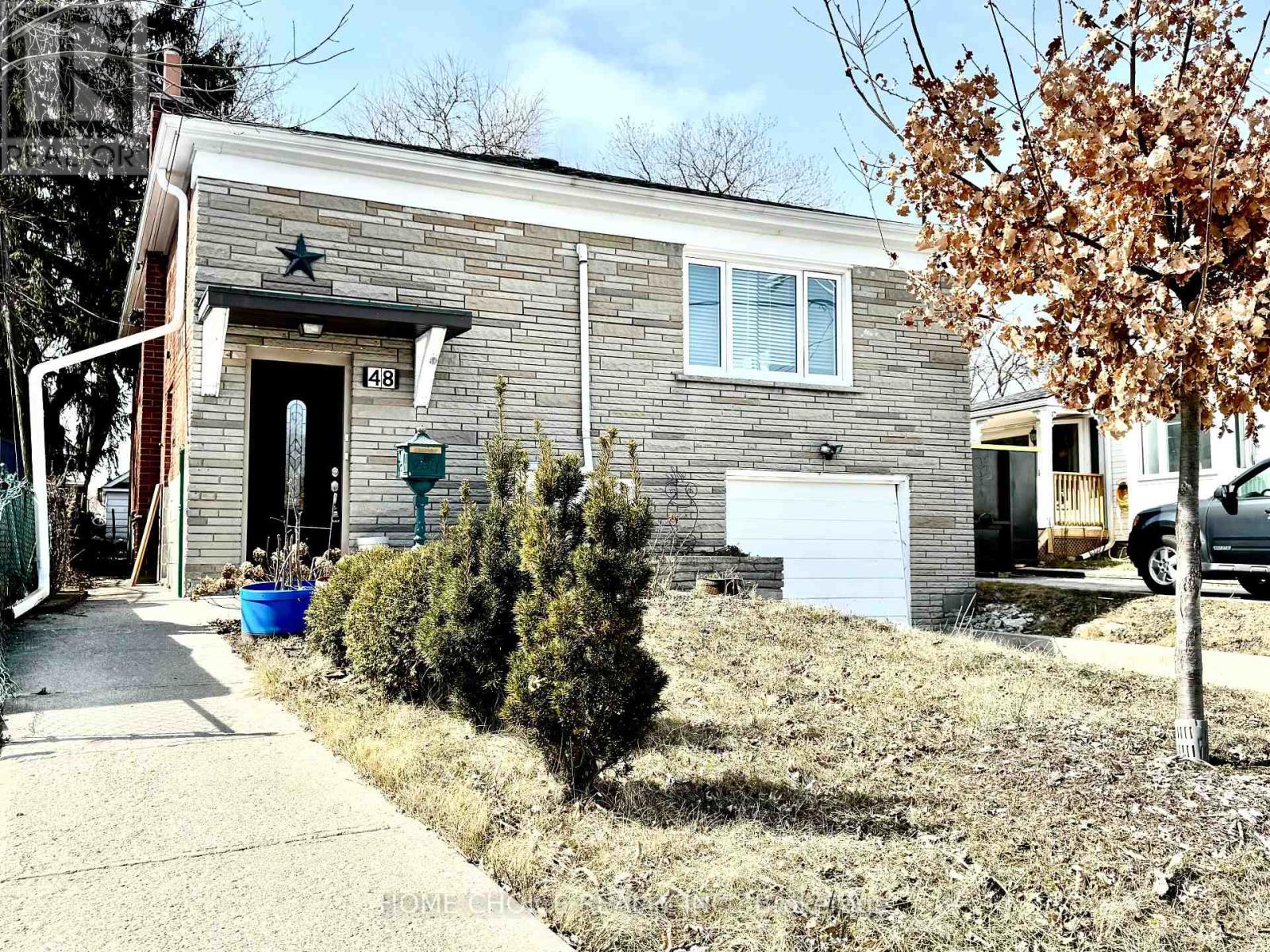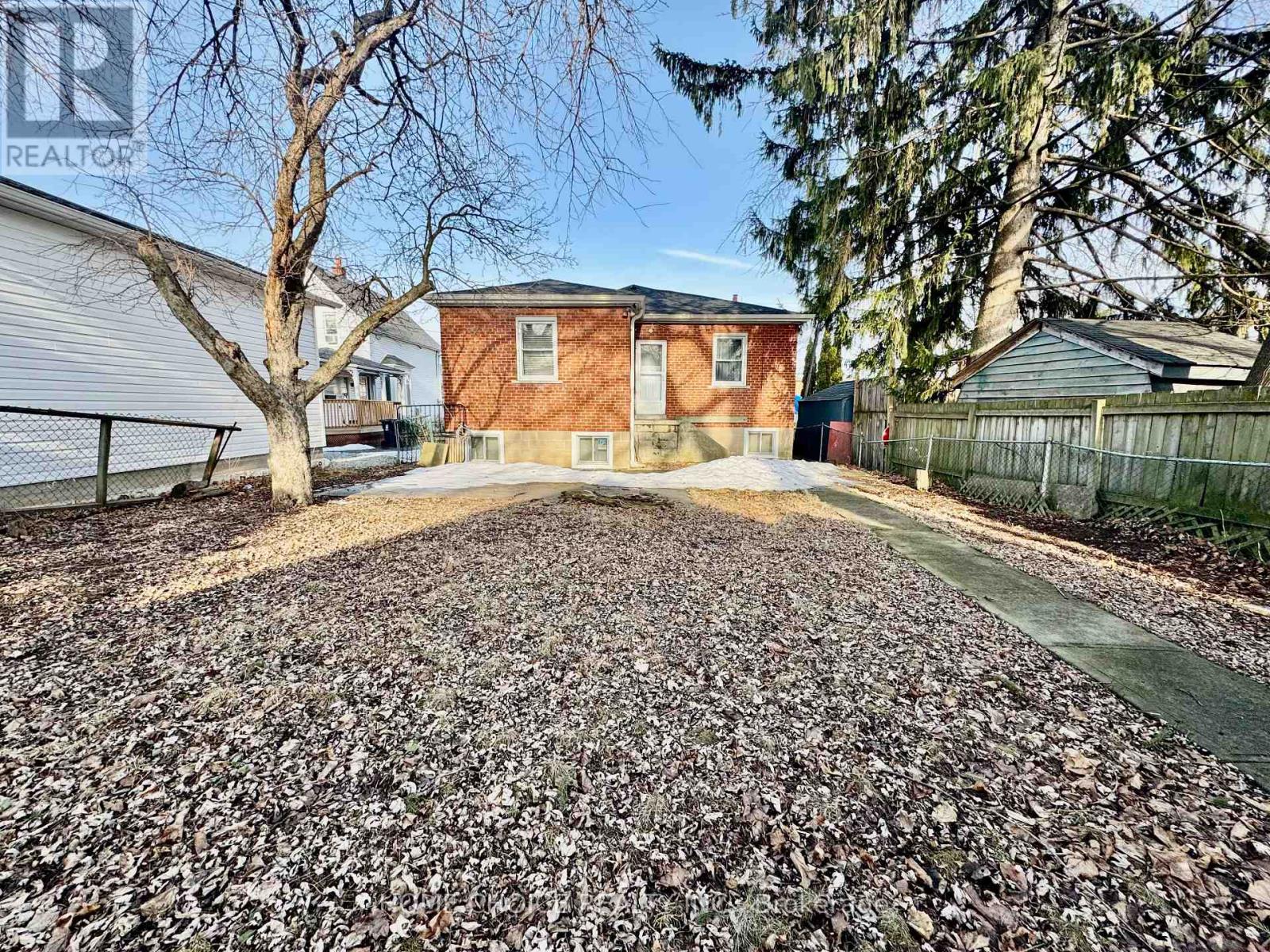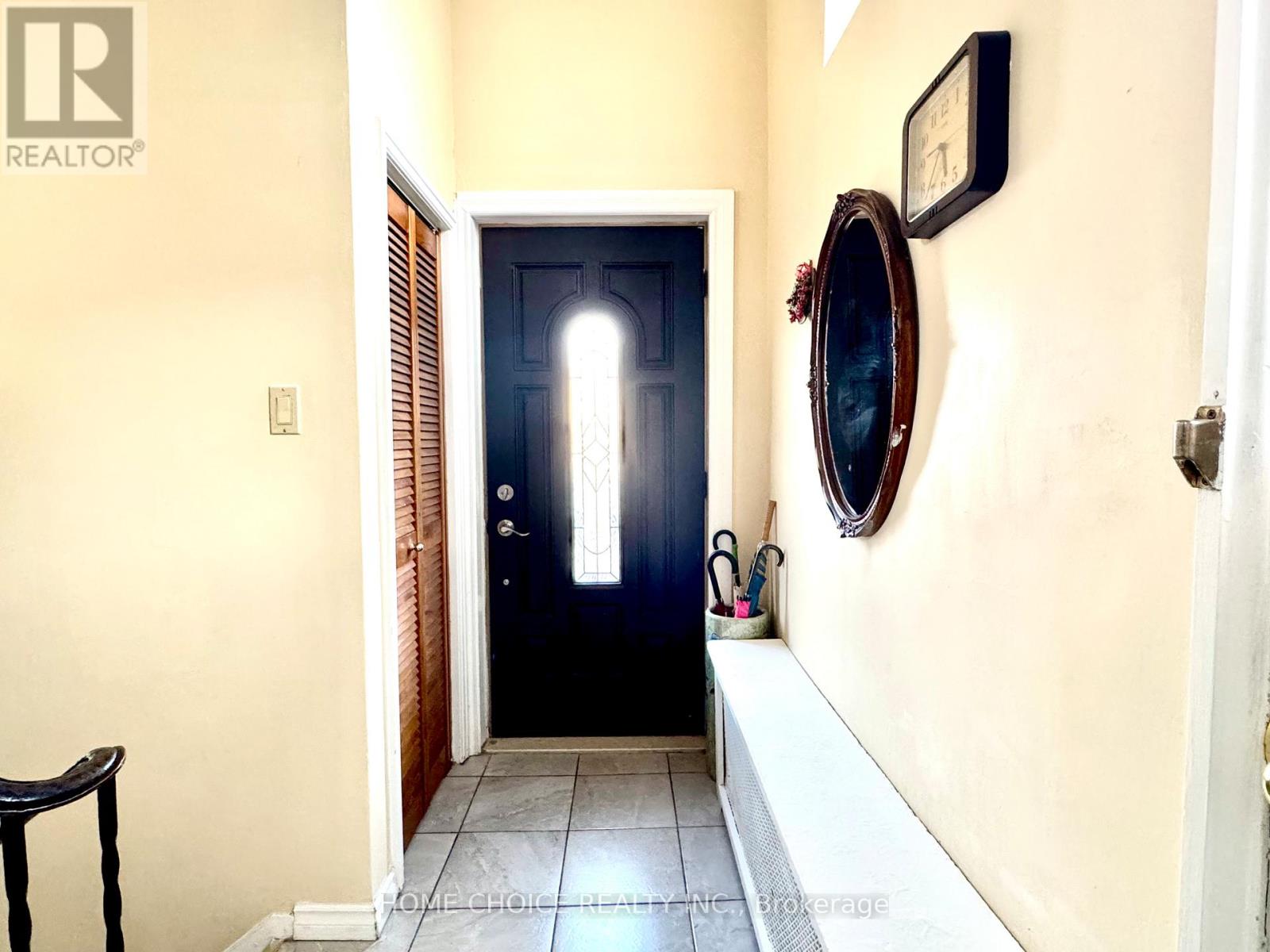5 Bedroom
3 Bathroom
1100 - 1500 sqft
Raised Bungalow
Wall Unit
Hot Water Radiator Heat
$1,150,000
Welcome to this Well Maintained Spacious 3Bedrooms Detached Home located in a Quiet Neighborhood!!! Over 2100 total finished Space Main & Lower Level with Extra Wide Premium Lot. Open Concept large Living/Dining Area and Renovated Kitchen with Backsplash/Quartz Counter top. 3 Good Size Bedrooms and Walk out to Large Backyard with Garden Shed. Lower Level contains an In-Law Suite that has Above Grade Windows. Separate Shared Laundry Area. Close to All Amenities...Schools, Transit, Community Centre, Church & Grocery Stores. Minutes to Bluffers Park, Beaches and Downtown Toronto. MUST SEE....Ready to Move In!!! (id:55499)
Property Details
|
MLS® Number
|
E12022872 |
|
Property Type
|
Single Family |
|
Community Name
|
Birchcliffe-Cliffside |
|
Features
|
Carpet Free |
|
Parking Space Total
|
3 |
Building
|
Bathroom Total
|
3 |
|
Bedrooms Above Ground
|
3 |
|
Bedrooms Below Ground
|
2 |
|
Bedrooms Total
|
5 |
|
Appliances
|
Water Heater, Water Meter, Blinds, Dishwasher, Dryer, Hood Fan, Stove, Washer, Window Coverings, Refrigerator |
|
Architectural Style
|
Raised Bungalow |
|
Basement Development
|
Finished |
|
Basement Features
|
Walk Out |
|
Basement Type
|
N/a (finished) |
|
Construction Style Attachment
|
Detached |
|
Cooling Type
|
Wall Unit |
|
Exterior Finish
|
Brick |
|
Flooring Type
|
Laminate, Ceramic |
|
Foundation Type
|
Concrete, Brick |
|
Half Bath Total
|
1 |
|
Heating Fuel
|
Natural Gas |
|
Heating Type
|
Hot Water Radiator Heat |
|
Stories Total
|
1 |
|
Size Interior
|
1100 - 1500 Sqft |
|
Type
|
House |
|
Utility Water
|
Municipal Water |
Parking
Land
|
Acreage
|
No |
|
Sewer
|
Sanitary Sewer |
|
Size Irregular
|
36.2 X 125 Acre |
|
Size Total Text
|
36.2 X 125 Acre |
Rooms
| Level |
Type |
Length |
Width |
Dimensions |
|
Lower Level |
Great Room |
4.15 m |
4.42 m |
4.15 m x 4.42 m |
|
Lower Level |
Bedroom 4 |
3.77 m |
3.67 m |
3.77 m x 3.67 m |
|
Lower Level |
Bedroom 5 |
3.96 m |
3.77 m |
3.96 m x 3.77 m |
|
Lower Level |
Kitchen |
2.85 m |
2.9 m |
2.85 m x 2.9 m |
|
Main Level |
Living Room |
5.33 m |
6.5 m |
5.33 m x 6.5 m |
|
Main Level |
Dining Room |
5.33 m |
6.5 m |
5.33 m x 6.5 m |
|
Main Level |
Kitchen |
3.13 m |
3.62 m |
3.13 m x 3.62 m |
|
Main Level |
Primary Bedroom |
4.11 m |
3.98 m |
4.11 m x 3.98 m |
|
Main Level |
Bedroom 2 |
4.11 m |
3.12 m |
4.11 m x 3.12 m |
|
Main Level |
Bedroom 3 |
3.18 m |
3.39 m |
3.18 m x 3.39 m |
https://www.realtor.ca/real-estate/28032558/48-south-woodrow-boulevard-toronto-birchcliffe-cliffside-birchcliffe-cliffside





































