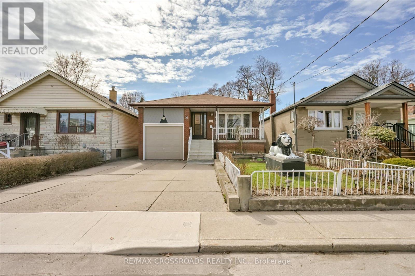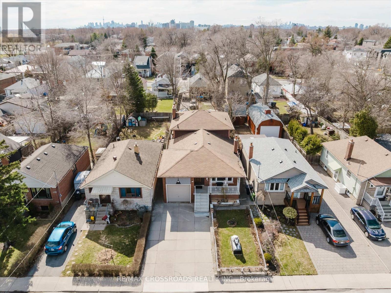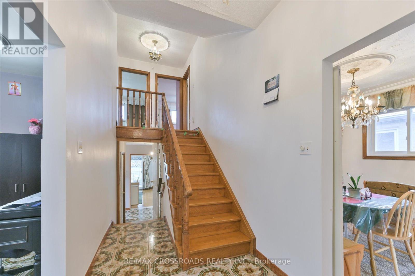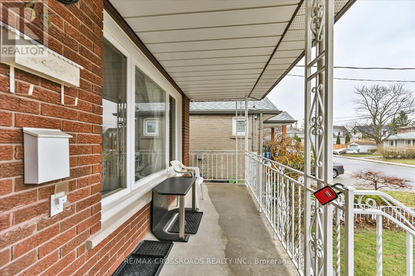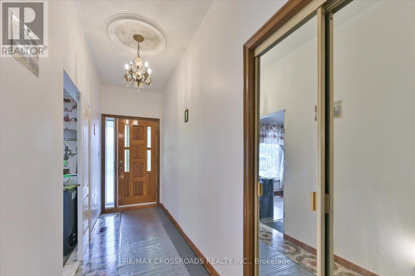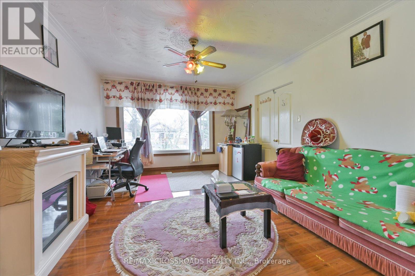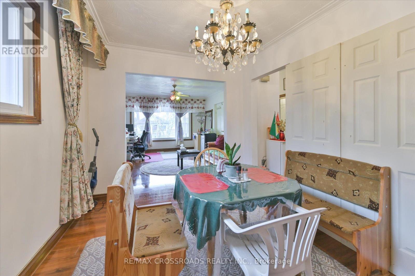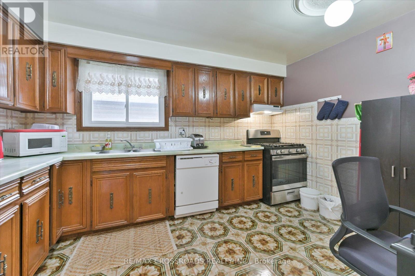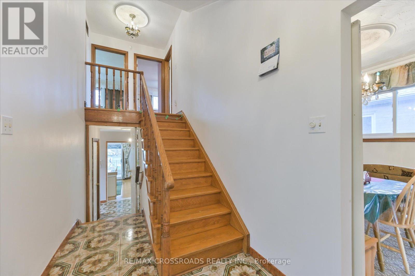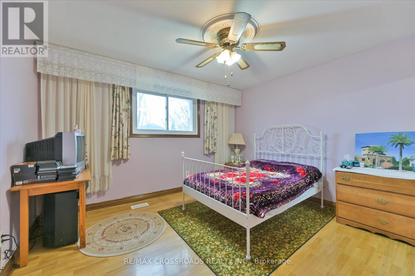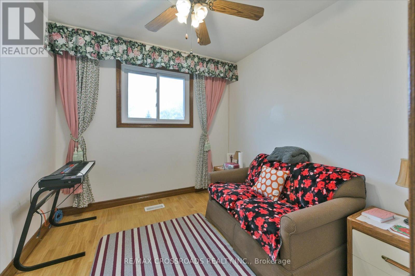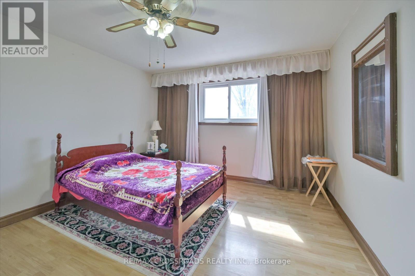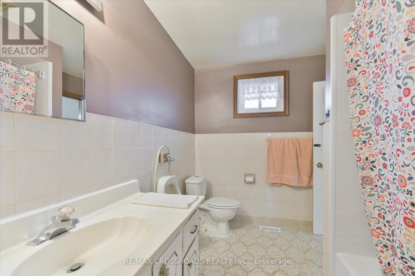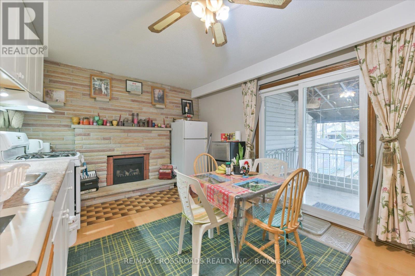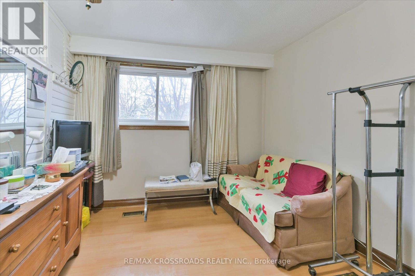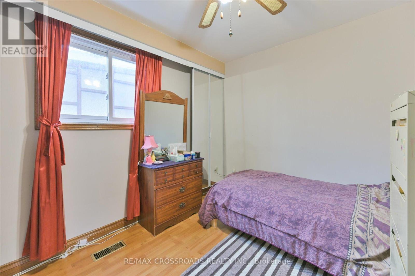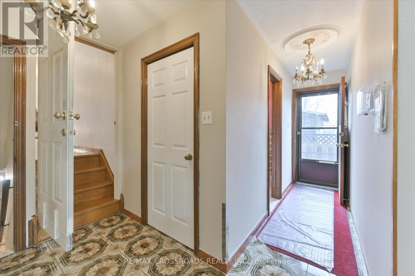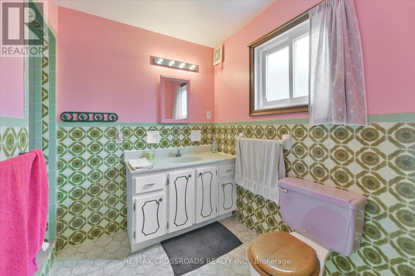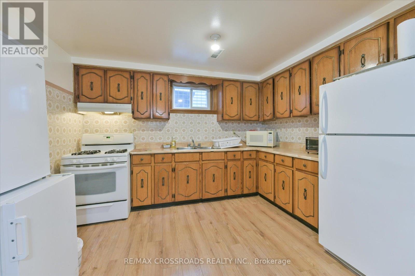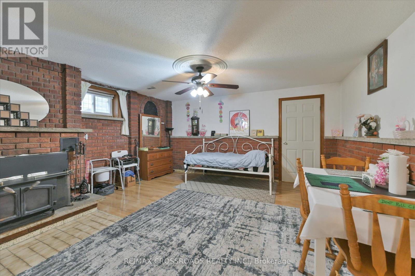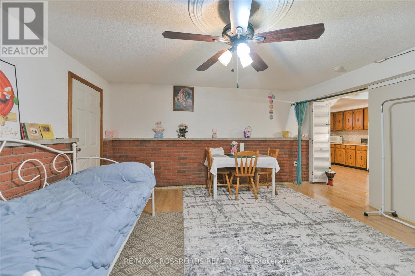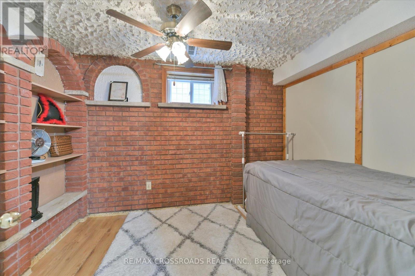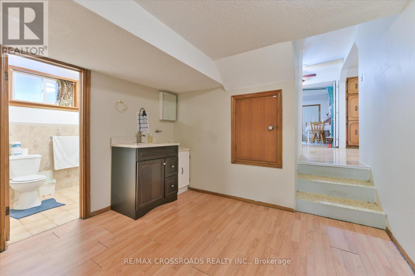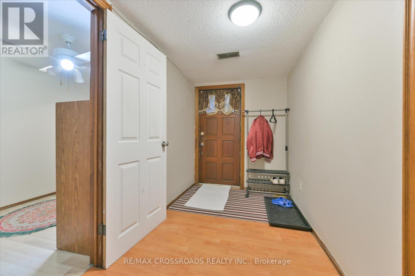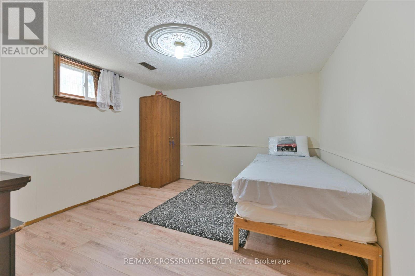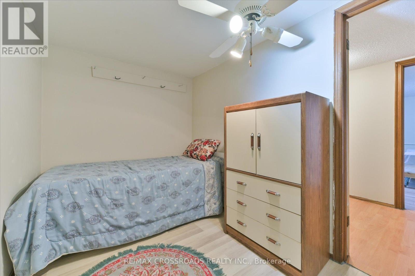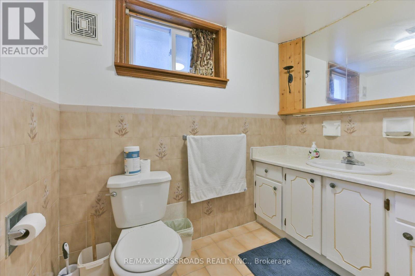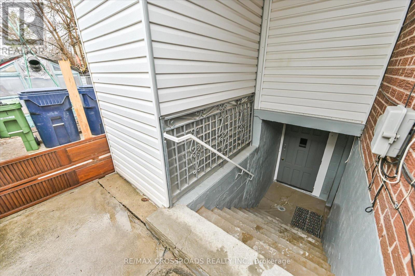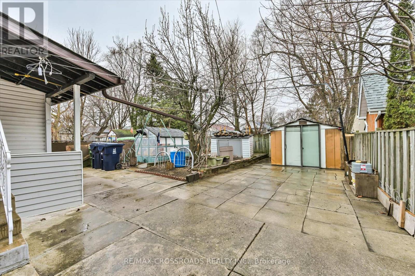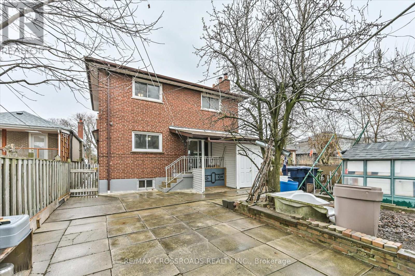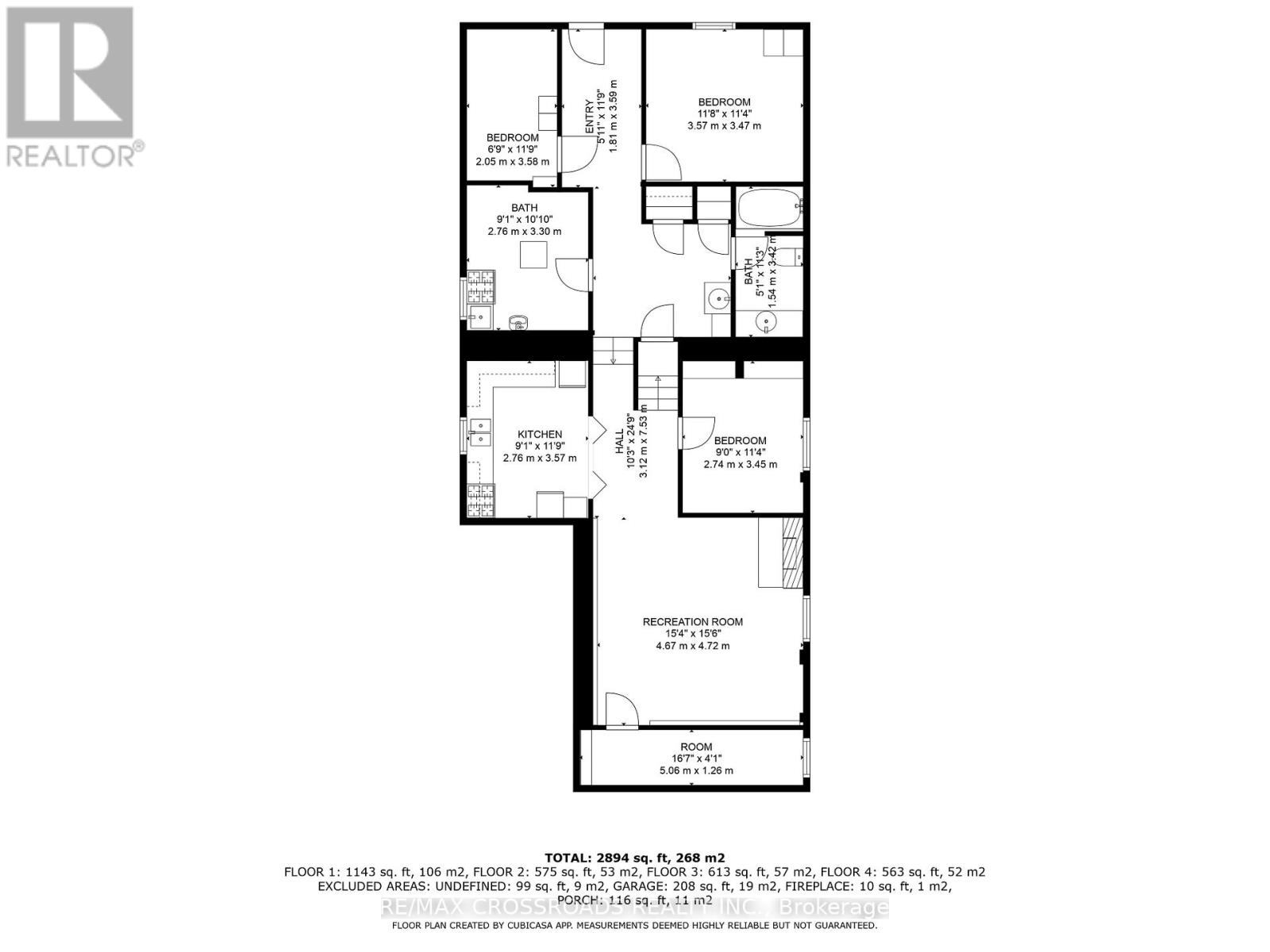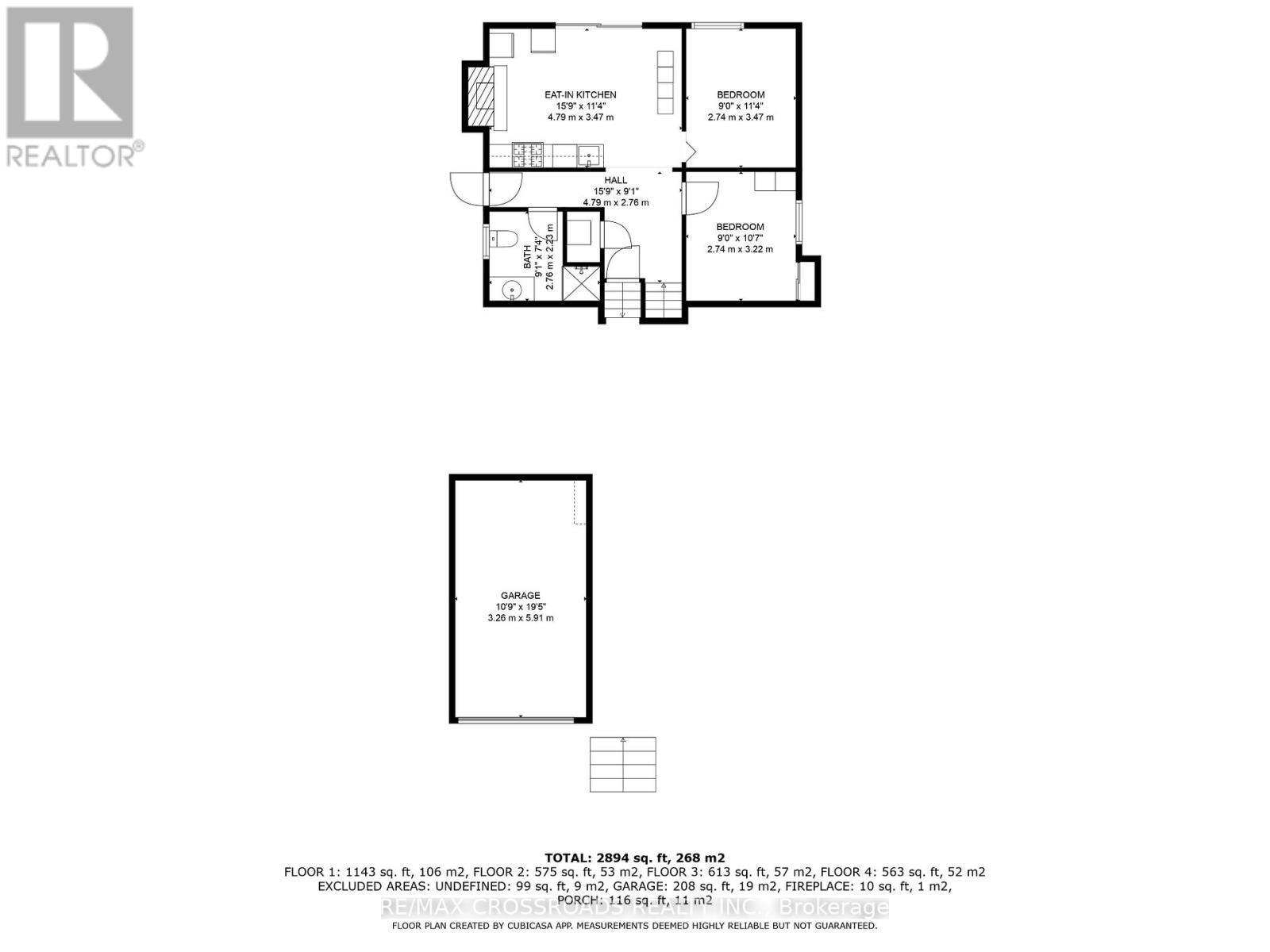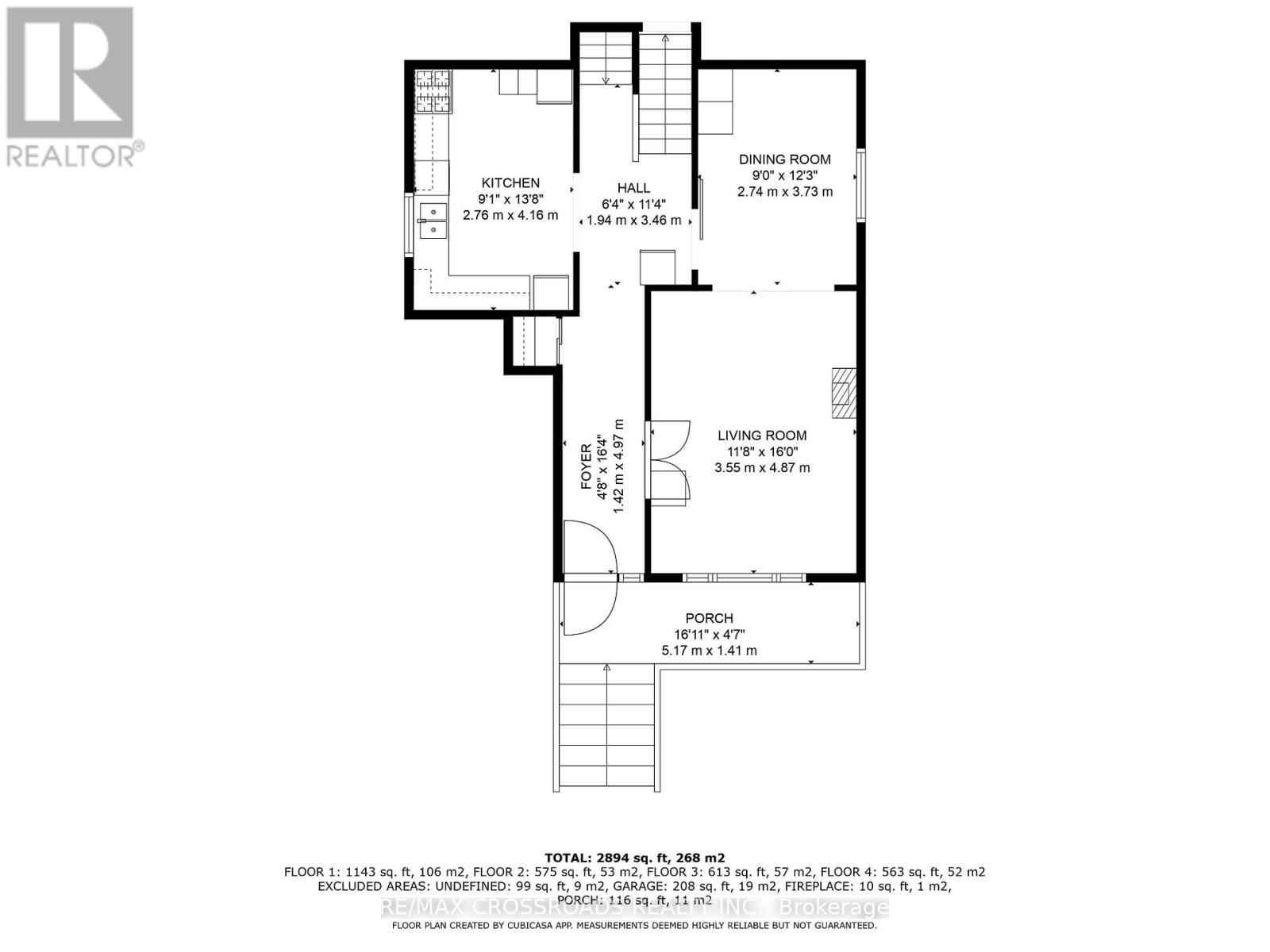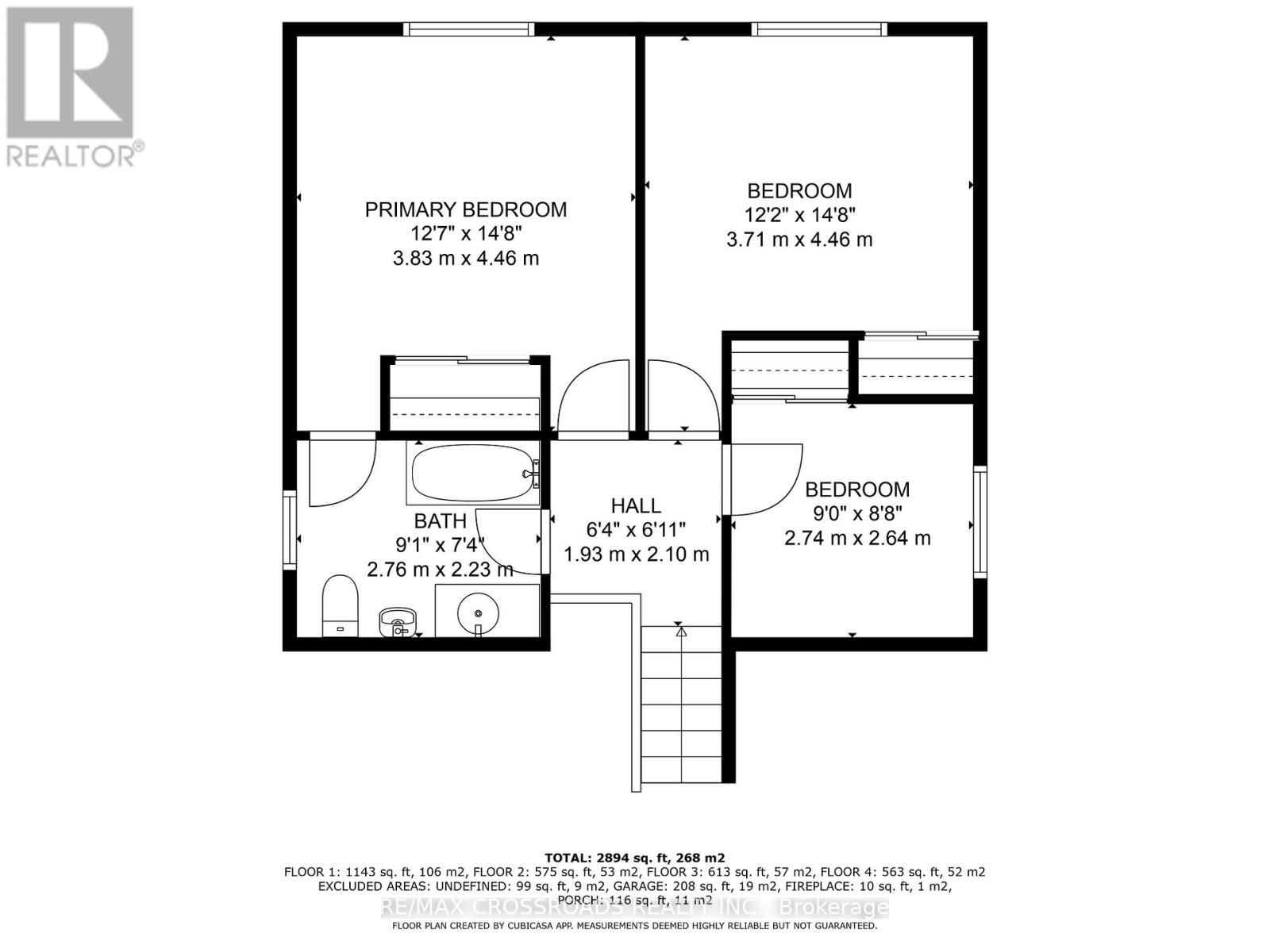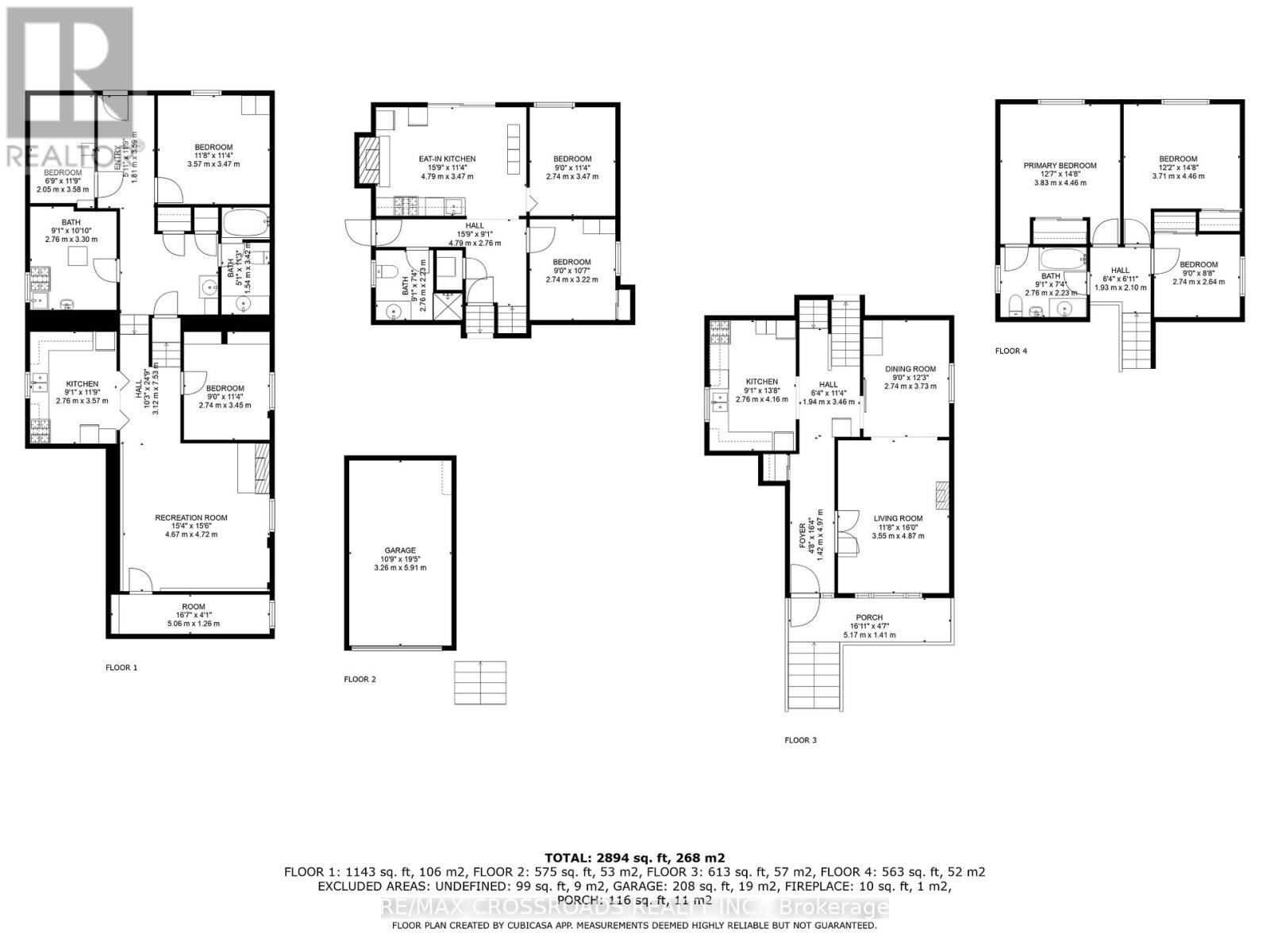7 Bedroom
3 Bathroom
1500 - 2000 sqft
Fireplace
Central Air Conditioning
Forced Air
$1,195,000
Don't judge this one by the cover *** This is an absolutely MASSIVE Italian-style custom built 5 level backsplit. Approx. 3000 SF of finished living area with 7+1 spacous bedrooms, 3 kitchens, 3 baths, 4 entrances! Front porch, covered back deck, shed, garden and greenhouse. Fabulous Birchcliffe-Cliffside neighbourhood, close to schools, TTC, shopping and restaurants. Ideal for commuters - minutes to downtown. (id:55499)
Property Details
|
MLS® Number
|
E12086726 |
|
Property Type
|
Single Family |
|
Community Name
|
Birchcliffe-Cliffside |
|
Parking Space Total
|
4 |
|
Structure
|
Porch |
Building
|
Bathroom Total
|
3 |
|
Bedrooms Above Ground
|
5 |
|
Bedrooms Below Ground
|
2 |
|
Bedrooms Total
|
7 |
|
Appliances
|
Dishwasher, Freezer, Stove, Refrigerator |
|
Basement Development
|
Finished |
|
Basement Features
|
Separate Entrance |
|
Basement Type
|
N/a (finished) |
|
Construction Style Attachment
|
Detached |
|
Construction Style Split Level
|
Backsplit |
|
Cooling Type
|
Central Air Conditioning |
|
Exterior Finish
|
Brick |
|
Fireplace Present
|
Yes |
|
Flooring Type
|
Hardwood, Laminate |
|
Foundation Type
|
Unknown |
|
Heating Fuel
|
Natural Gas |
|
Heating Type
|
Forced Air |
|
Size Interior
|
1500 - 2000 Sqft |
|
Type
|
House |
|
Utility Water
|
Municipal Water |
Parking
Land
|
Acreage
|
No |
|
Sewer
|
Sanitary Sewer |
|
Size Depth
|
125 Ft |
|
Size Frontage
|
35 Ft |
|
Size Irregular
|
35 X 125 Ft |
|
Size Total Text
|
35 X 125 Ft |
Rooms
| Level |
Type |
Length |
Width |
Dimensions |
|
Basement |
Bedroom |
3.57 m |
3.47 m |
3.57 m x 3.47 m |
|
Basement |
Den |
3.58 m |
2.05 m |
3.58 m x 2.05 m |
|
Lower Level |
Family Room |
4.79 m |
3.47 m |
4.79 m x 3.47 m |
|
Lower Level |
Bedroom |
3.47 m |
2.74 m |
3.47 m x 2.74 m |
|
Lower Level |
Bedroom |
3.22 m |
2 m |
3.22 m x 2 m |
|
Main Level |
Living Room |
4.87 m |
3.55 m |
4.87 m x 3.55 m |
|
Main Level |
Dining Room |
3.73 m |
2.74 m |
3.73 m x 2.74 m |
|
Main Level |
Kitchen |
4.16 m |
2.76 m |
4.16 m x 2.76 m |
|
Upper Level |
Primary Bedroom |
4.46 m |
3.83 m |
4.46 m x 3.83 m |
|
Upper Level |
Bedroom |
4.46 m |
3.71 m |
4.46 m x 3.71 m |
|
Upper Level |
Bedroom |
2.64 m |
2.74 m |
2.64 m x 2.74 m |
|
In Between |
Kitchen |
3.57 m |
2.76 m |
3.57 m x 2.76 m |
|
In Between |
Bedroom |
3.45 m |
2.74 m |
3.45 m x 2.74 m |
|
In Between |
Recreational, Games Room |
4.67 m |
4.72 m |
4.67 m x 4.72 m |
https://www.realtor.ca/real-estate/28176786/48-phillip-avenue-toronto-birchcliffe-cliffside-birchcliffe-cliffside

