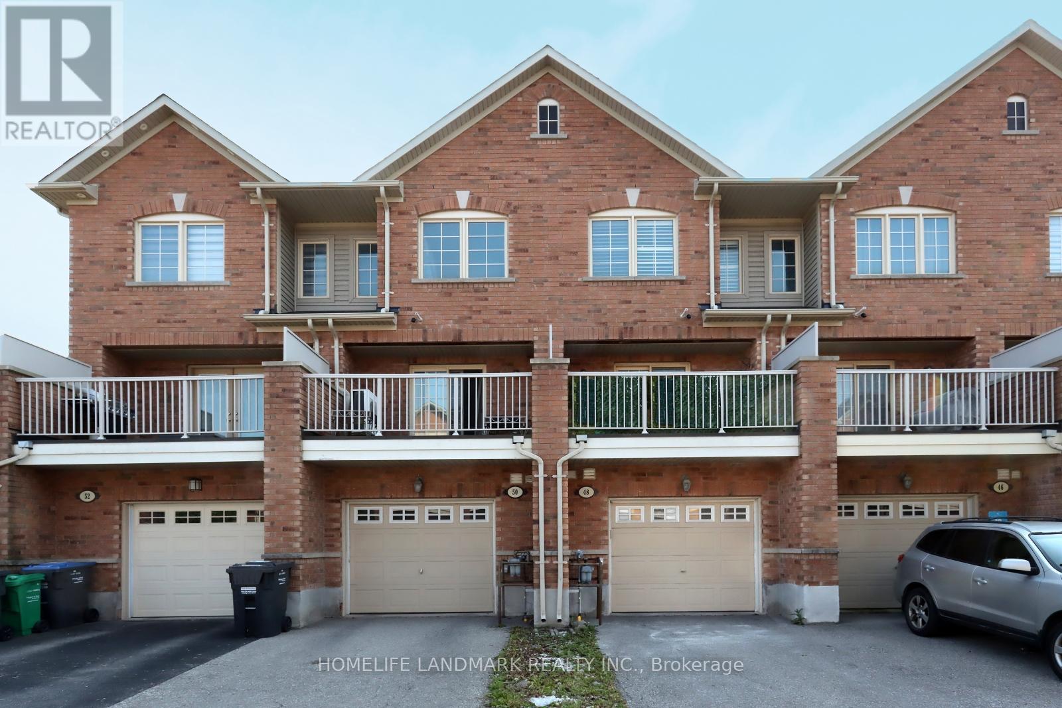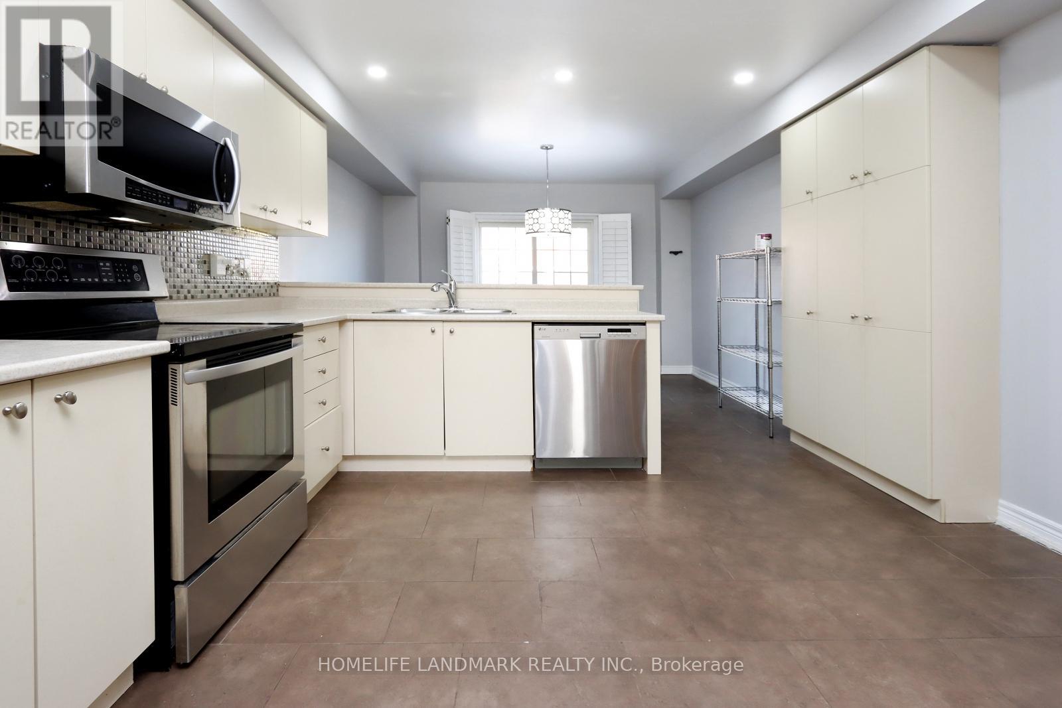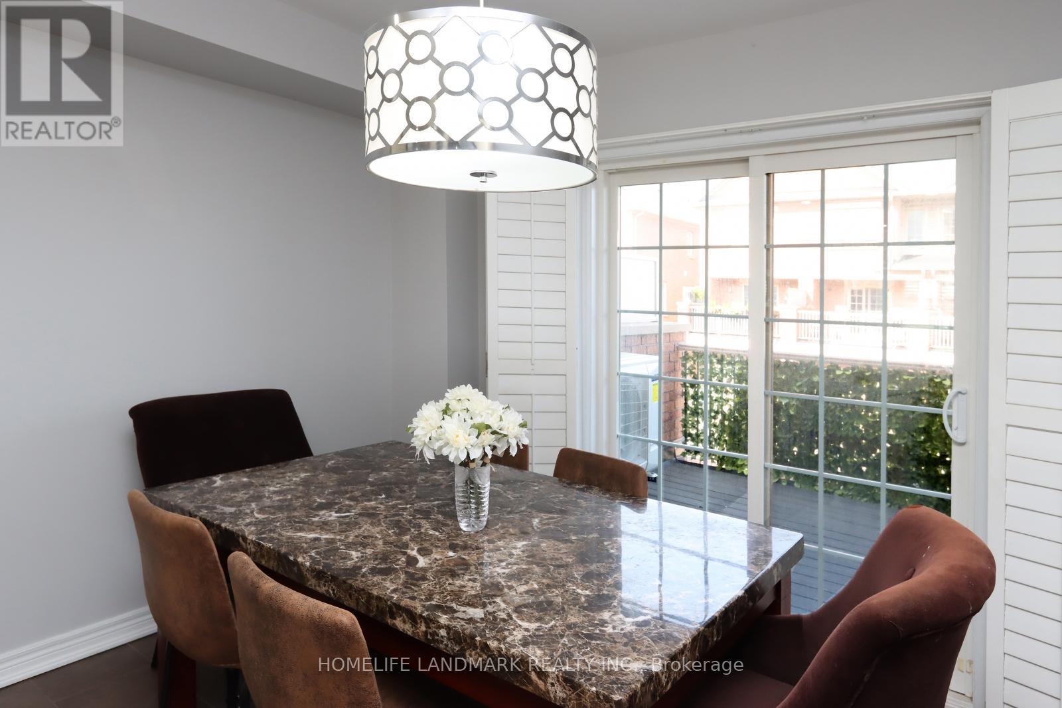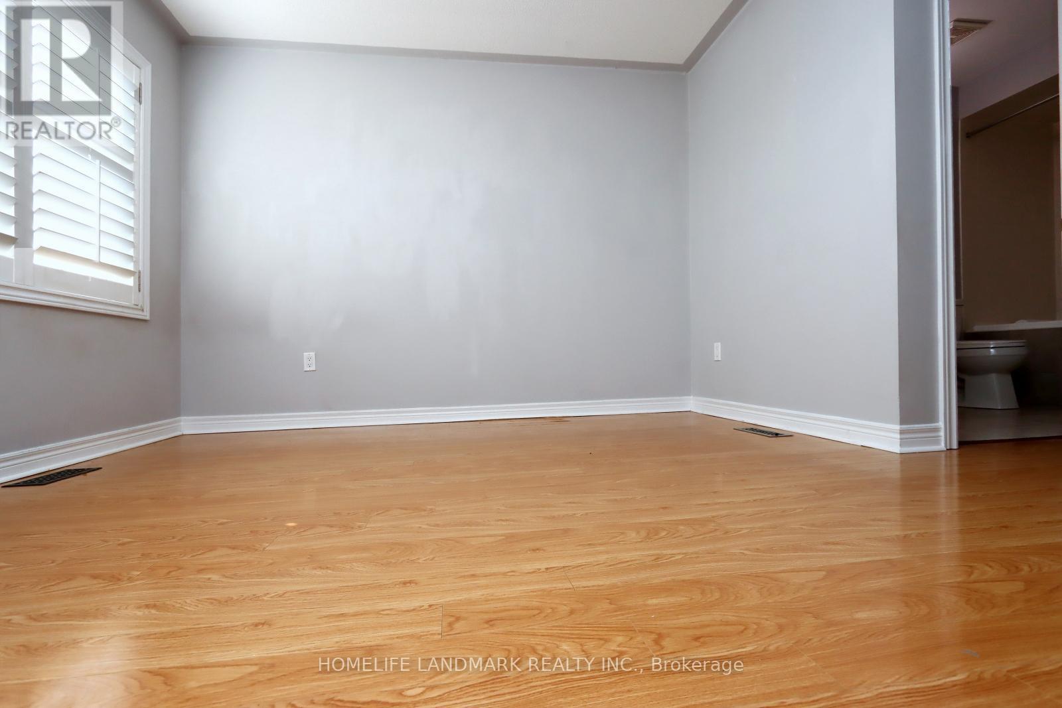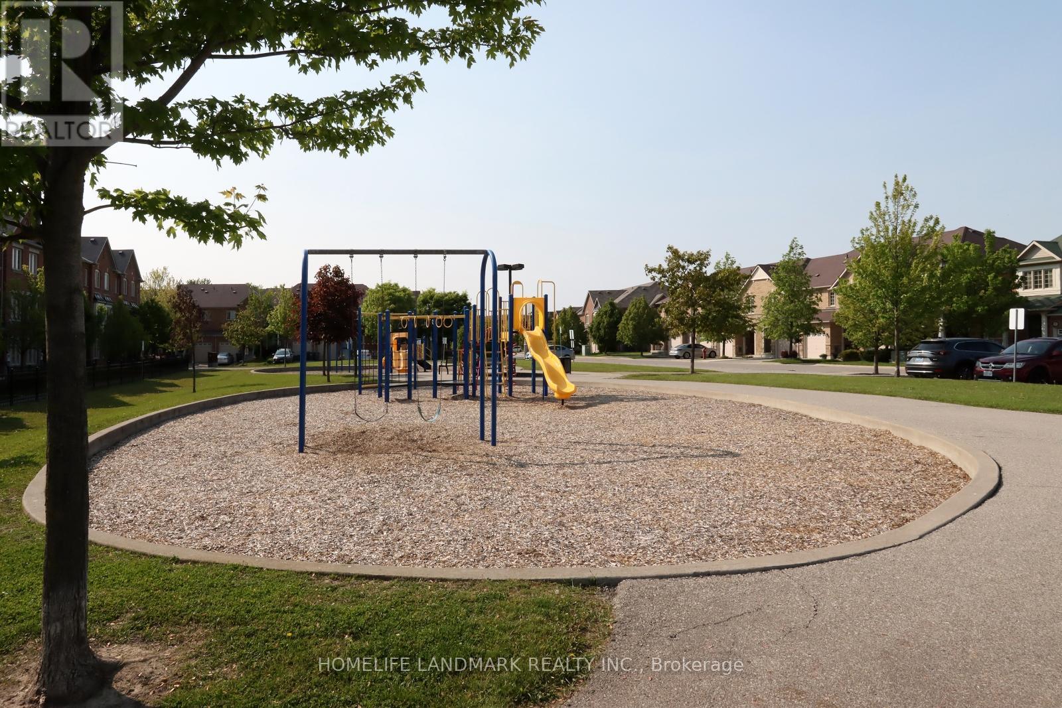48 Peach Drive Brampton (Sandringham-Wellington), Ontario L6R 0W6
3 Bedroom
3 Bathroom
1000 - 1199 sqft
Forced Air
$2,900 Monthly
Gorgeous Functional 3-Storey Townhome 2BR + 1 can be 3BR. Double Master Bedrooms W/Ensuite & W/I Closets; Main Floor W/Third room can be Home Office Or Family room with a Full Washroom. Built Brick Exterior & Fully Upgraded, Large Open Concept Kitchen W/Floor Tiles, Backsplash. Breakfast Area With a Walkout To Terrace for Your Patio Experience! Direct Access From The Garage. In One Of The Most Desirable Areas Of Brampton.Close To Parks, Bus Stop Right At The Door, Transit, Highway, Schools, Grocery, Shops And More! A must-see to truly appreciate! (id:55499)
Property Details
| MLS® Number | W12197166 |
| Property Type | Single Family |
| Community Name | Sandringham-Wellington |
| Community Features | Pets Not Allowed |
| Features | Carpet Free |
| Parking Space Total | 2 |
Building
| Bathroom Total | 3 |
| Bedrooms Above Ground | 3 |
| Bedrooms Total | 3 |
| Appliances | Dishwasher, Dryer, Microwave, Stove, Washer, Window Coverings, Refrigerator |
| Exterior Finish | Brick Facing |
| Heating Fuel | Natural Gas |
| Heating Type | Forced Air |
| Stories Total | 3 |
| Size Interior | 1000 - 1199 Sqft |
| Type | Other |
Parking
| Attached Garage | |
| Garage |
Land
| Acreage | No |
Interested?
Contact us for more information

