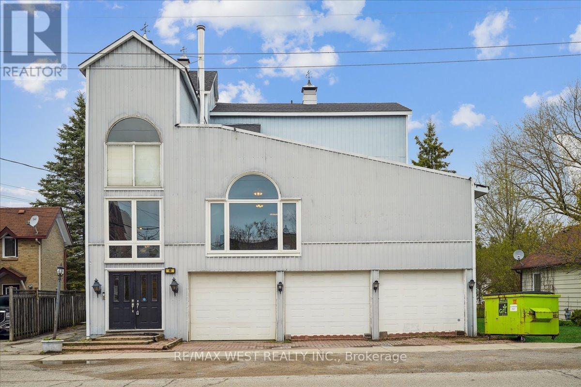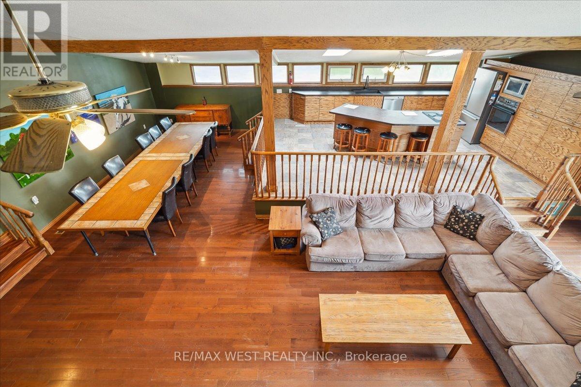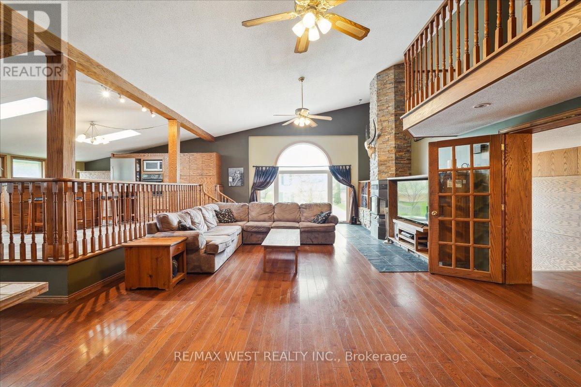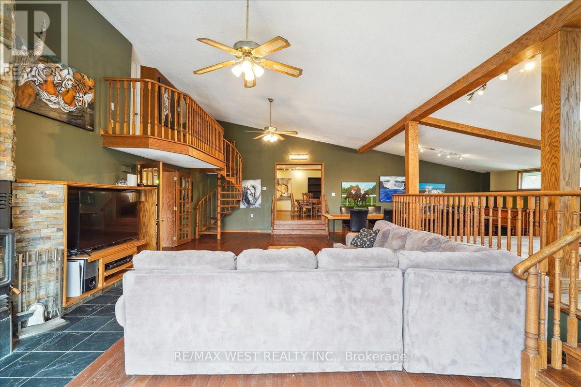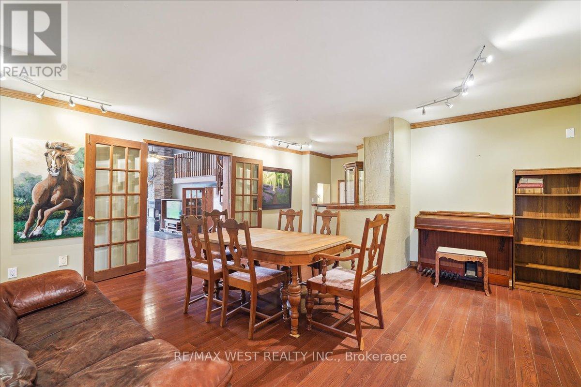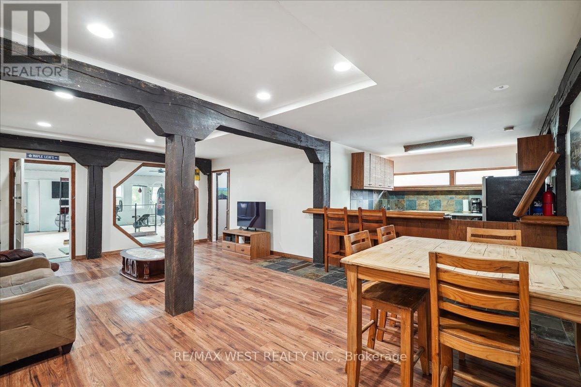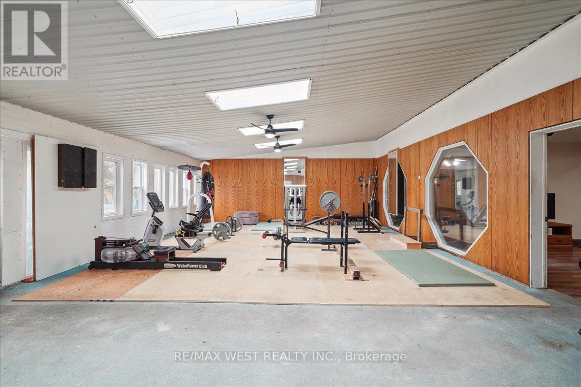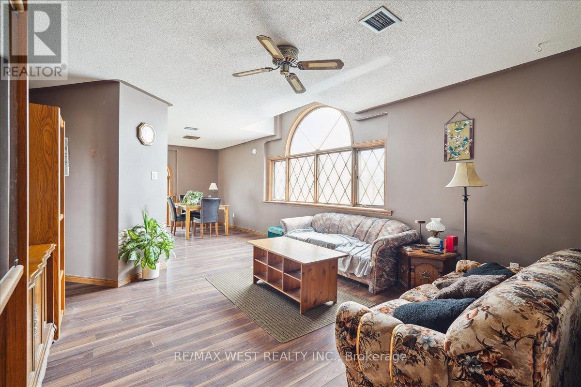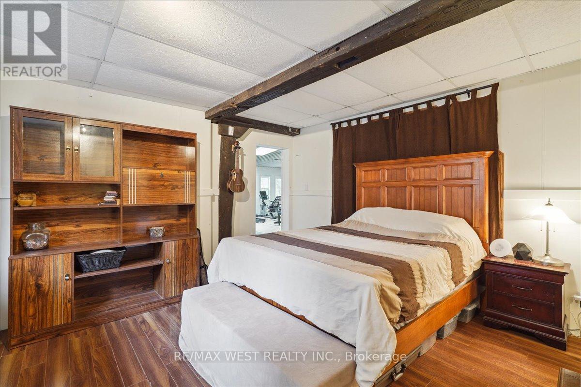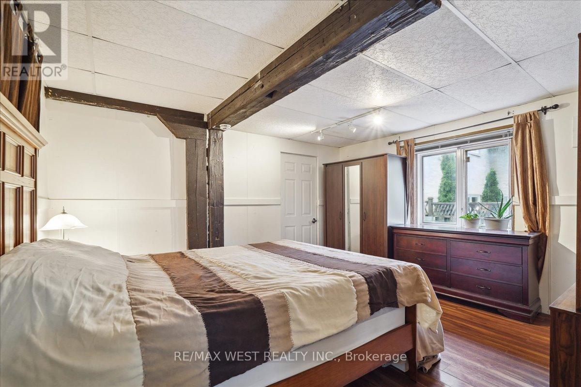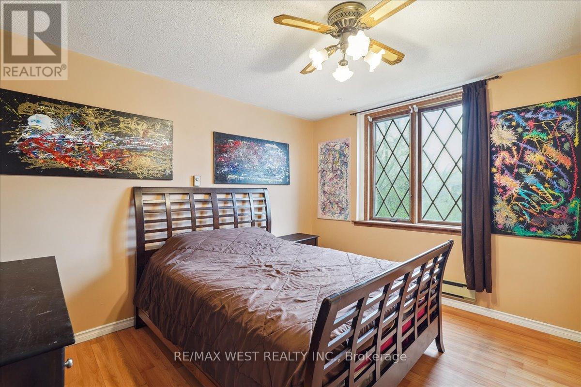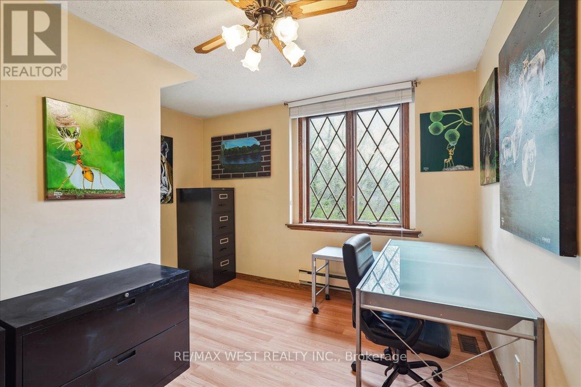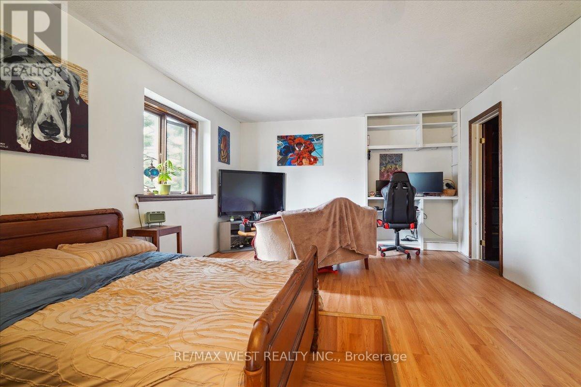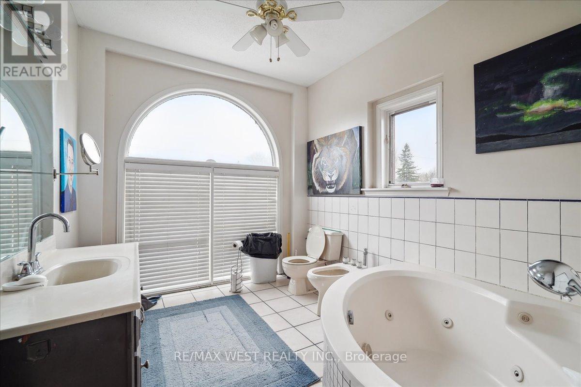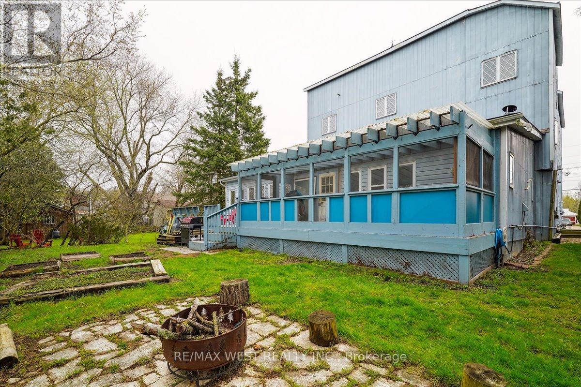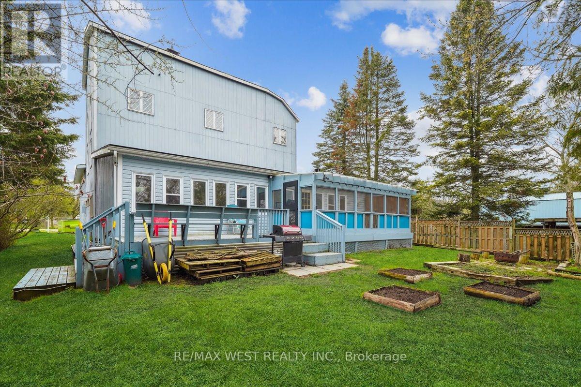7 Bedroom
5 Bathroom
Fireplace
Forced Air
$1,300,000
Exciting opportunity tailored to those envisioning their dream home or a valuable investment! This one-of-a-kind property, spanning over 7000 sqft of living space, has unlimited potential, on a large lot, located in a thriving community. This multi-level property features 3 separate units, perfect for investors or extended families. It boasts an open-concept design, soaring high ceilings, and clean hardwood floors. The spacious main floor kitchen comes with stainless steel appliances, and a large dining room which could accommodate 16+ guests. The private primary suite on the upper level includes a 4-piece ensuite and a generous walk-in closet. Additionally, sports and exercise enthusiasts, personal trainers or bodybuilders will find a personal gym to make their own training sanctuary. (id:55499)
Property Details
|
MLS® Number
|
N8292960 |
|
Property Type
|
Single Family |
|
Community Name
|
Mt Albert |
|
Amenities Near By
|
Park, Schools |
|
Community Features
|
Community Centre, School Bus |
|
Features
|
In-law Suite |
|
Parking Space Total
|
9 |
Building
|
Bathroom Total
|
5 |
|
Bedrooms Above Ground
|
7 |
|
Bedrooms Total
|
7 |
|
Appliances
|
Dishwasher, Dryer, Microwave, Oven, Refrigerator, Stove, Two Washers, Washer, Window Coverings |
|
Basement Type
|
Crawl Space |
|
Construction Style Attachment
|
Detached |
|
Fireplace Present
|
Yes |
|
Foundation Type
|
Concrete |
|
Heating Fuel
|
Natural Gas |
|
Heating Type
|
Forced Air |
|
Stories Total
|
3 |
|
Type
|
House |
|
Utility Water
|
Municipal Water |
Parking
Land
|
Acreage
|
No |
|
Land Amenities
|
Park, Schools |
|
Sewer
|
Sanitary Sewer |
|
Size Irregular
|
66.03 X 131.68 Ft |
|
Size Total Text
|
66.03 X 131.68 Ft |
Rooms
| Level |
Type |
Length |
Width |
Dimensions |
|
Second Level |
Dining Room |
9.91 m |
9.3 m |
9.91 m x 9.3 m |
|
Second Level |
Living Room |
9.91 m |
9.3 m |
9.91 m x 9.3 m |
|
Second Level |
Kitchen |
9.91 m |
9.3 m |
9.91 m x 9.3 m |
|
Second Level |
Primary Bedroom |
7 m |
2.83 m |
7 m x 2.83 m |
|
Second Level |
Bedroom 2 |
3.62 m |
3.69 m |
3.62 m x 3.69 m |
|
Second Level |
Bedroom 3 |
3.59 m |
3.61 m |
3.59 m x 3.61 m |
|
Second Level |
Bedroom 4 |
5.53 m |
4 m |
5.53 m x 4 m |
|
Second Level |
Family Room |
7.49 m |
5.14 m |
7.49 m x 5.14 m |
|
Third Level |
Bedroom 5 |
5.68 m |
5.71 m |
5.68 m x 5.71 m |
|
Third Level |
Kitchen |
7.38 m |
4.16 m |
7.38 m x 4.16 m |
|
Third Level |
Dining Room |
7.38 m |
4.16 m |
7.38 m x 4.16 m |
|
Third Level |
Living Room |
5.19 m |
4.26 m |
5.19 m x 4.26 m |
https://www.realtor.ca/real-estate/26827302/48-main-street-east-gwillimbury-mt-albert

