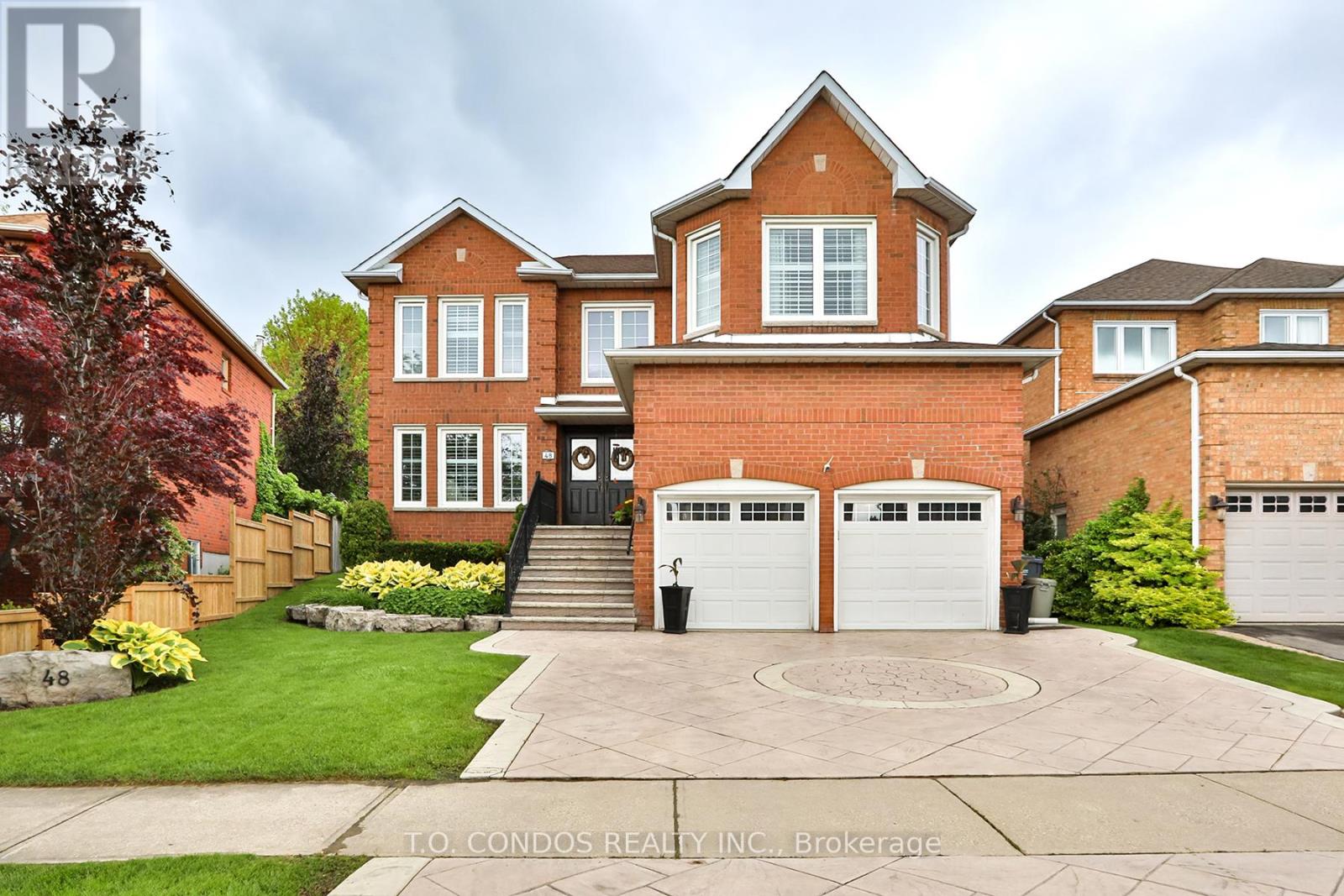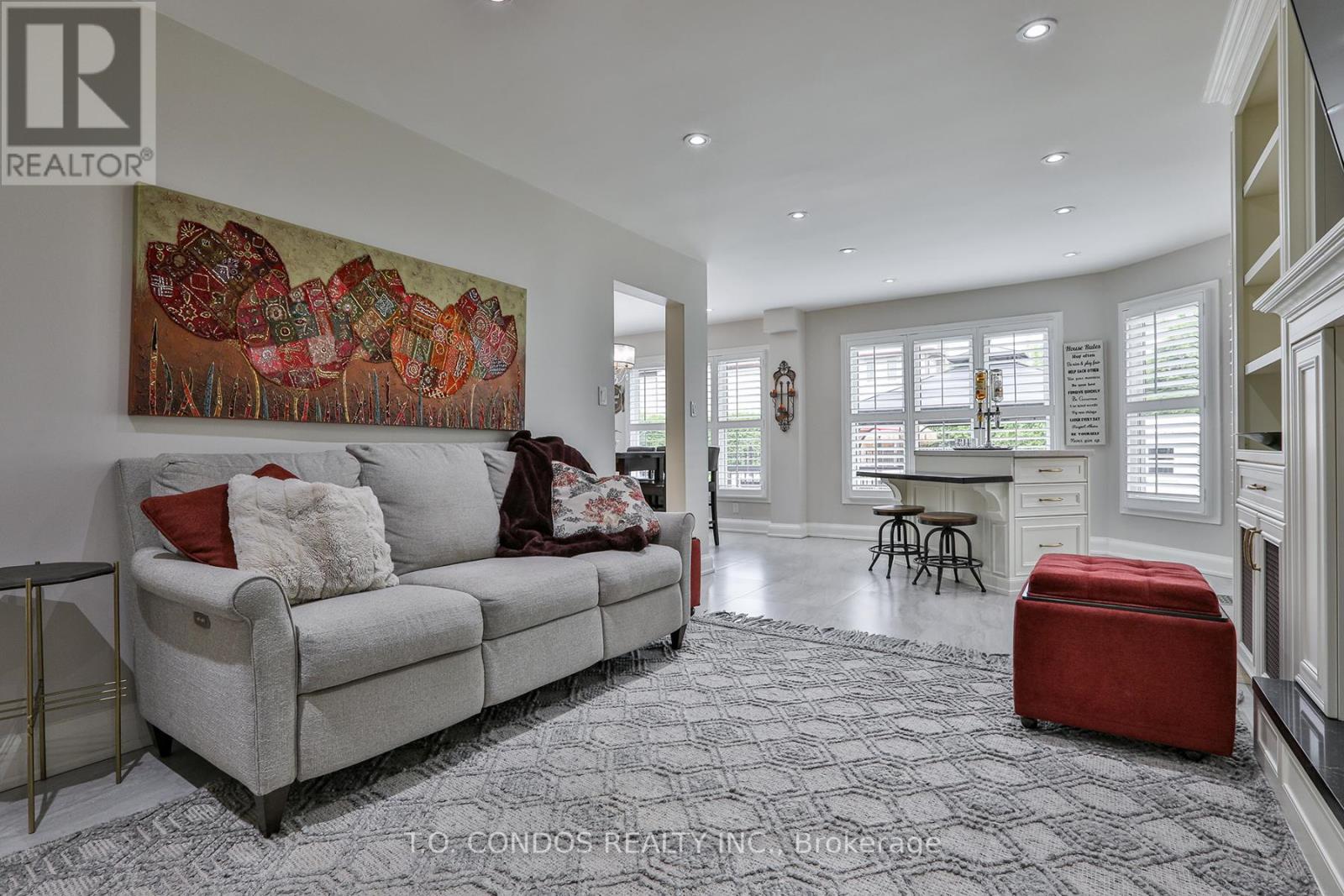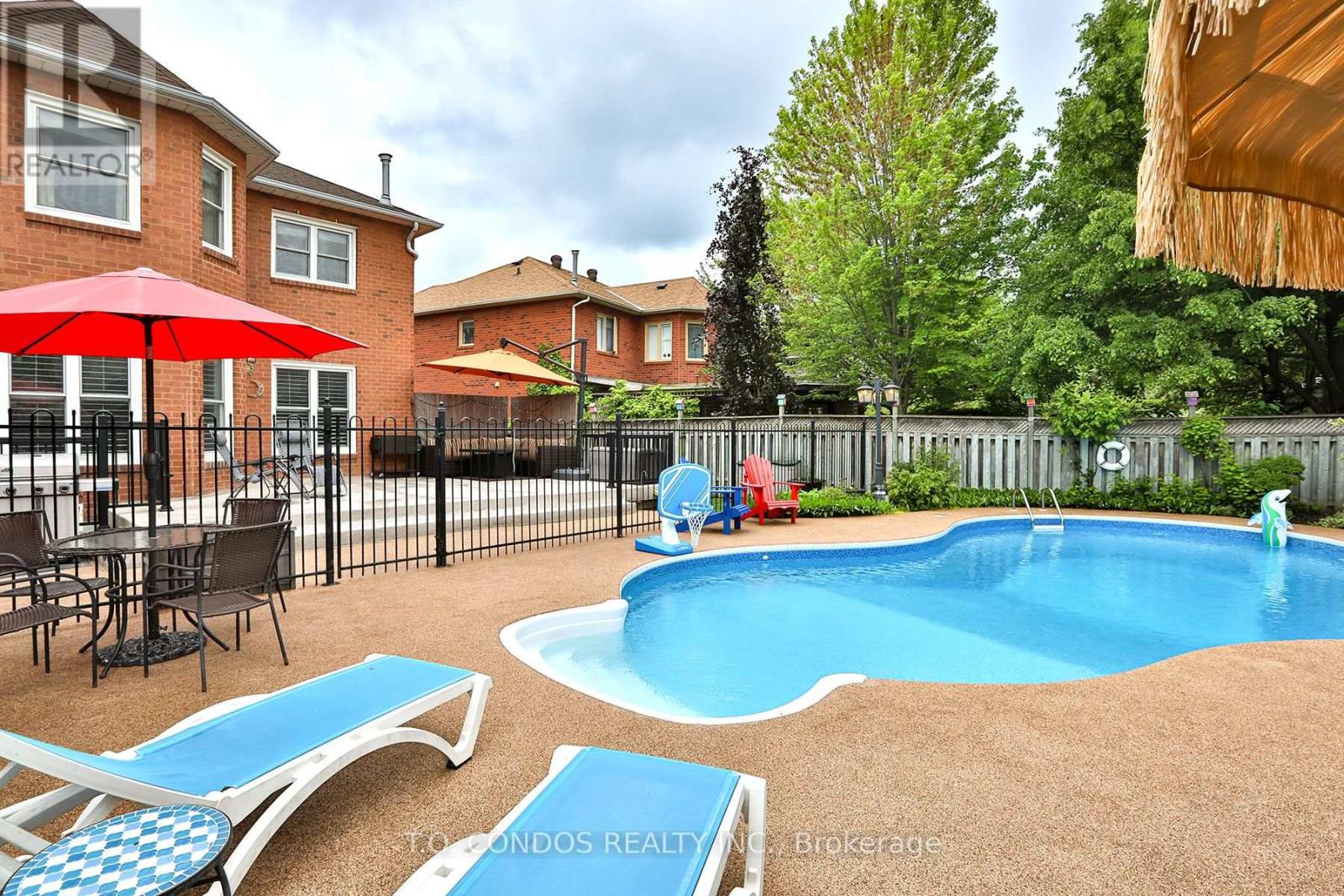48 Leeward Drive Brampton (Westgate), Ontario L6S 5V7
$1,299,900
This 4 bedroom home combines luxury, comfort, and convenience. Situated next to scenic trails, the property is close to shops, transit, and highways. You'll be greeted by a stamped concrete drive that leads to a dbl garage with high ceilings, two openers, and 140 sqft of custom-built attic storage. The main floor boasts hardwood floors and large 24x24 tiles. The spacious layout includes plenty of built-ins and a chefs kitchen, featuring top-of-line Sub Zero fridge, Wolfe gas stove, Miele dishwasher, undermount sink, Quartz counters, and toe-kick connected to the central vac. Under-cabinet LED lighting and built-in unit with bar fridge create an inviting space for gathering. A powder room with wall-mounted faucet and feature wall adds a stylish flair to the main level. Upstairs, the large primary suite is a true retreat, with a luxurious 6-pc ensuite plus three additional good size bedrooms and a 5-pc bathroom. The lower level is the ultimate pub-inspired escape with open-concept billiards room, wet bar, and a separate room that can be used as an office or bedroom and a 3-piece bathroom. The fitness room with mirror wall can be converted into a large sixth bedroom. The home features two entrances to the lower level, including a separate walk-up. Step outside to your private oasis, where the backyard features an inground pool and cabana. The pool area is designed with safety in mind, with non-slip rubber surround and fully gated perimeter to ensure peace of mind. The landscaped grounds with low-maintenance plants and stone accents add to the serene atmosphere, perfect for relaxing or entertaining guests. A maintenance-free shed is also included for additional outdoor storage. With a long list of premium features like California shutters, this home is move-in ready and designed for effortless living. Dont miss out on the opportunity to make this stunning property your new home. (id:55499)
Open House
This property has open houses!
2:00 pm
Ends at:4:00 pm
2:00 pm
Ends at:4:00 pm
Property Details
| MLS® Number | W12197339 |
| Property Type | Single Family |
| Community Name | Westgate |
| Features | Sauna |
| Parking Space Total | 5 |
| Pool Type | Inground Pool |
Building
| Bathroom Total | 4 |
| Bedrooms Above Ground | 4 |
| Bedrooms Total | 4 |
| Age | 31 To 50 Years |
| Amenities | Fireplace(s) |
| Appliances | Central Vacuum, Dishwasher, Dryer, Garage Door Opener, Sauna, Stove, Washer, Refrigerator |
| Basement Development | Finished |
| Basement Type | N/a (finished) |
| Construction Style Attachment | Detached |
| Cooling Type | Central Air Conditioning |
| Exterior Finish | Brick |
| Fireplace Present | Yes |
| Fireplace Total | 2 |
| Flooring Type | Carpeted, Hardwood, Tile, Vinyl |
| Foundation Type | Poured Concrete |
| Half Bath Total | 1 |
| Heating Fuel | Natural Gas |
| Heating Type | Forced Air |
| Stories Total | 2 |
| Size Interior | 2500 - 3000 Sqft |
| Type | House |
| Utility Water | Municipal Water |
Parking
| Attached Garage | |
| Garage |
Land
| Acreage | No |
| Sewer | Sanitary Sewer |
| Size Depth | 115 Ft ,9 In |
| Size Frontage | 43 Ft ,4 In |
| Size Irregular | 43.4 X 115.8 Ft |
| Size Total Text | 43.4 X 115.8 Ft |
Rooms
| Level | Type | Length | Width | Dimensions |
|---|---|---|---|---|
| Second Level | Bedroom 2 | 3.5 m | 3.38 m | 3.5 m x 3.38 m |
| Second Level | Bedroom 3 | 3.45 m | 3.66 m | 3.45 m x 3.66 m |
| Second Level | Primary Bedroom | 7.15 m | 6.05 m | 7.15 m x 6.05 m |
| Second Level | Bathroom | 4.75 m | 2.64 m | 4.75 m x 2.64 m |
| Second Level | Other | 3.53 m | 1.8 m | 3.53 m x 1.8 m |
| Second Level | Bathroom | 3.45 m | 2.26 m | 3.45 m x 2.26 m |
| Second Level | Bedroom | 4.75 m | 5.02 m | 4.75 m x 5.02 m |
| Basement | Other | 3.61 m | 5.05 m | 3.61 m x 5.05 m |
| Basement | Exercise Room | 5.79 m | 4.65 m | 5.79 m x 4.65 m |
| Basement | Recreational, Games Room | 7.06 m | 9.68 m | 7.06 m x 9.68 m |
| Basement | Other | 3.96 m | 1.8 m | 3.96 m x 1.8 m |
| Basement | Utility Room | 2.02 m | 2.62 m | 2.02 m x 2.62 m |
| Basement | Bathroom | 2.41 m | 1.79 m | 2.41 m x 1.79 m |
| Main Level | Kitchen | 3.7 m | 4.23 m | 3.7 m x 4.23 m |
| Main Level | Eating Area | 3.72 m | 3.53 m | 3.72 m x 3.53 m |
| Main Level | Dining Room | 3.47 m | 4.5 m | 3.47 m x 4.5 m |
| Main Level | Family Room | 3.5 m | 4.94 m | 3.5 m x 4.94 m |
| Main Level | Other | 3.48 m | 3.38 m | 3.48 m x 3.38 m |
| Main Level | Living Room | 7.59 m | 3.45 m | 7.59 m x 3.45 m |
| Main Level | Bathroom | 1.5 m | 1.35 m | 1.5 m x 1.35 m |
| Main Level | Laundry Room | 2.36 m | 2.49 m | 2.36 m x 2.49 m |
https://www.realtor.ca/real-estate/28419147/48-leeward-drive-brampton-westgate-westgate
Interested?
Contact us for more information




















































