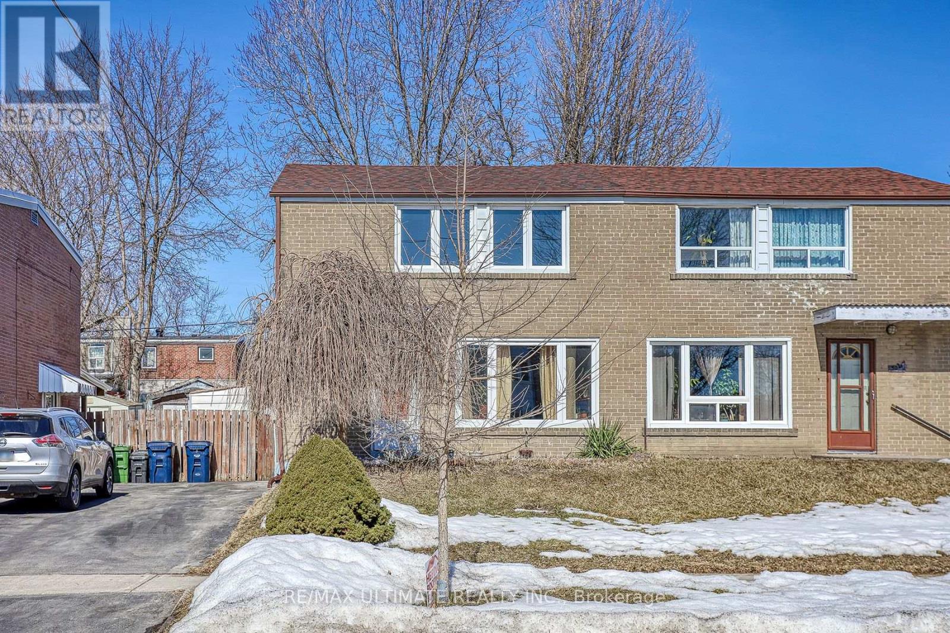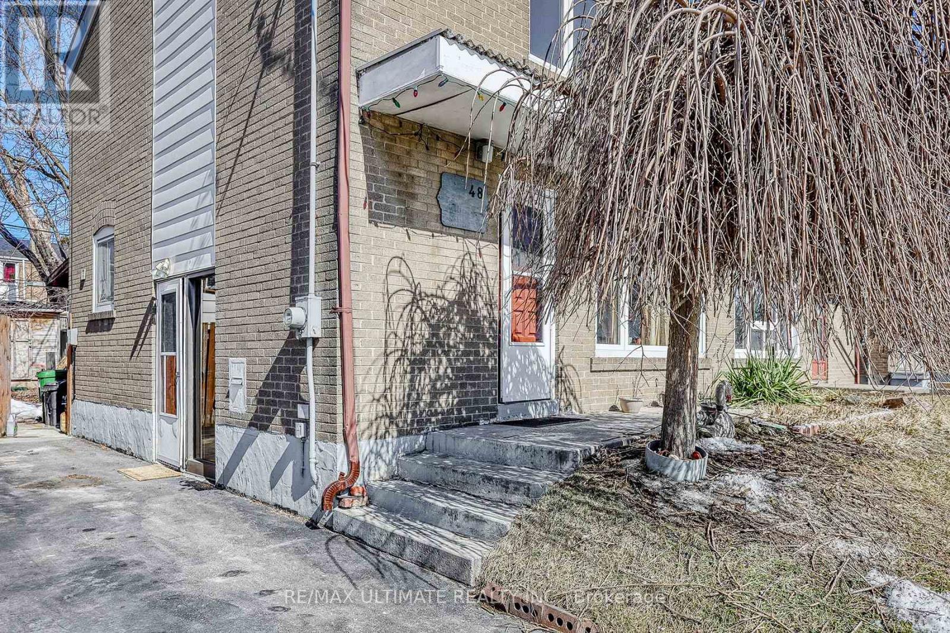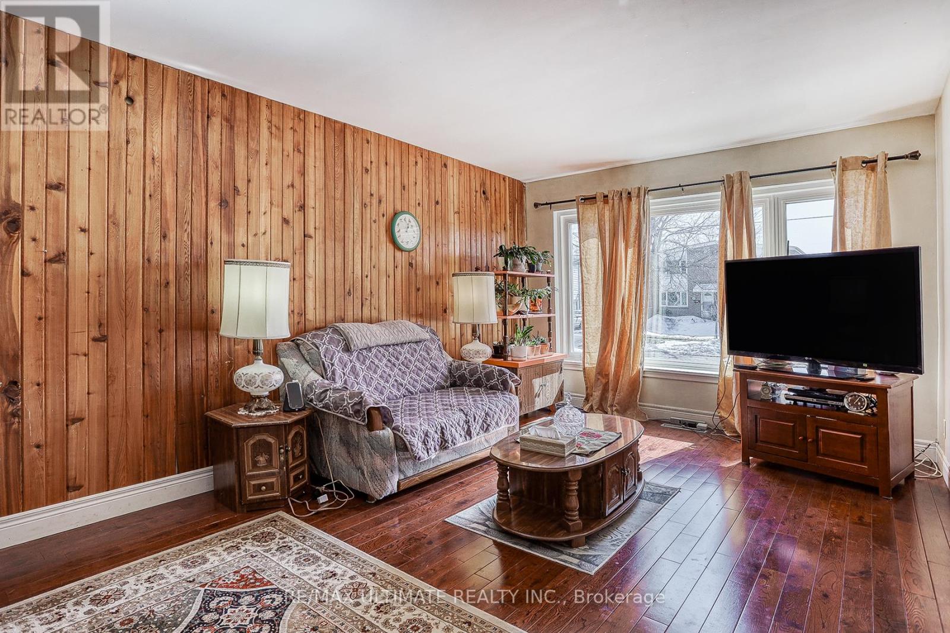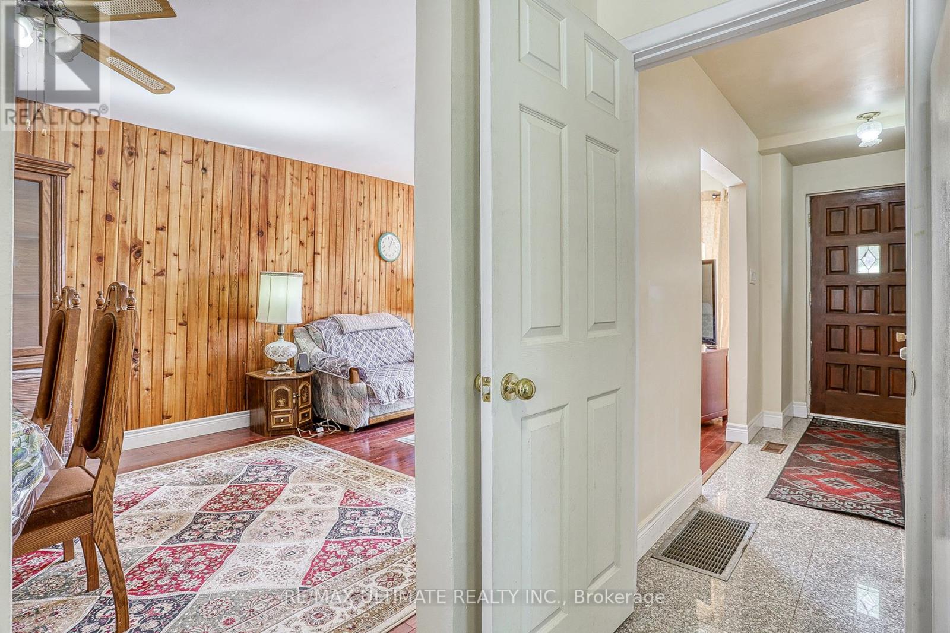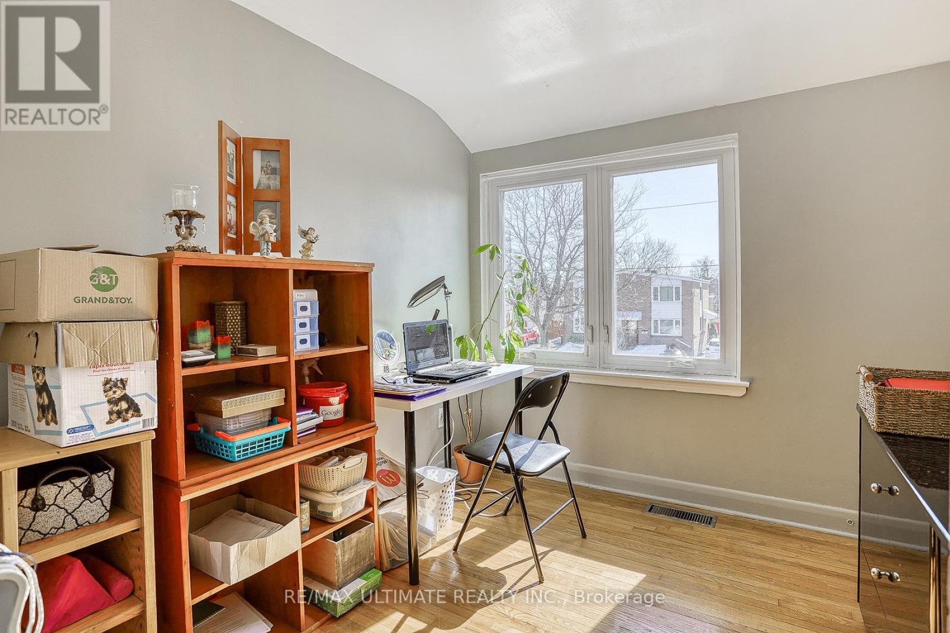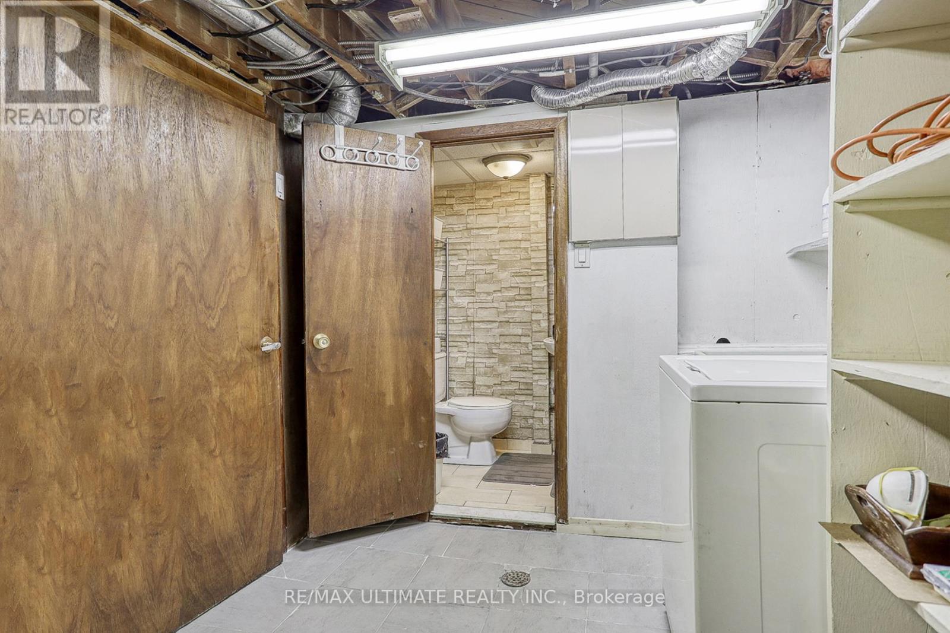48 Ashwick Drive Toronto (Ionview), Ontario M1K 2K9
3 Bedroom
2 Bathroom
700 - 1100 sqft
Central Air Conditioning
Forced Air
$749,900
Dare to compare! Nestled on picturesque Ashwick Dr, you'll discover this well-kept home, featuring many upgrades & improvements over the last 7 years (approx.) Roof 2024, Driveway 2023, LR/Dr/Kitchen flooring re-done in 2017. Rec room flooring replaced, windows changed in 2017. conveniently located within minutes of the Warden/Kennedy subway stations. Spacious backyard deck, separate entry to basement area, with rec room & 3 piece bath (id:55499)
Property Details
| MLS® Number | E12014581 |
| Property Type | Single Family |
| Community Name | Ionview |
| Parking Space Total | 3 |
Building
| Bathroom Total | 2 |
| Bedrooms Above Ground | 3 |
| Bedrooms Total | 3 |
| Appliances | Dryer, Stove, Washer, Window Coverings, Refrigerator |
| Basement Development | Finished |
| Basement Type | N/a (finished) |
| Construction Style Attachment | Semi-detached |
| Cooling Type | Central Air Conditioning |
| Exterior Finish | Brick |
| Flooring Type | Marble, Hardwood, Laminate |
| Foundation Type | Unknown |
| Heating Fuel | Natural Gas |
| Heating Type | Forced Air |
| Stories Total | 2 |
| Size Interior | 700 - 1100 Sqft |
| Type | House |
| Utility Water | Municipal Water |
Parking
| No Garage |
Land
| Acreage | No |
| Sewer | Sanitary Sewer |
| Size Depth | 100 Ft |
| Size Frontage | 30 Ft |
| Size Irregular | 30 X 100 Ft |
| Size Total Text | 30 X 100 Ft |
Rooms
| Level | Type | Length | Width | Dimensions |
|---|---|---|---|---|
| Second Level | Primary Bedroom | 3.8 m | 2.8 m | 3.8 m x 2.8 m |
| Second Level | Bedroom | 4 m | 2.5 m | 4 m x 2.5 m |
| Second Level | Bedroom | 3 m | 2.5 m | 3 m x 2.5 m |
| Basement | Recreational, Games Room | 4.3 m | 5 m | 4.3 m x 5 m |
| Basement | Laundry Room | 2.8 m | 2.4 m | 2.8 m x 2.4 m |
| Main Level | Living Room | 4.5 m | 3.3 m | 4.5 m x 3.3 m |
| Main Level | Dining Room | 2.3 m | 3.3 m | 2.3 m x 3.3 m |
| Main Level | Kitchen | 3.1 m | 2.8 m | 3.1 m x 2.8 m |
https://www.realtor.ca/real-estate/28013226/48-ashwick-drive-toronto-ionview-ionview
Interested?
Contact us for more information

