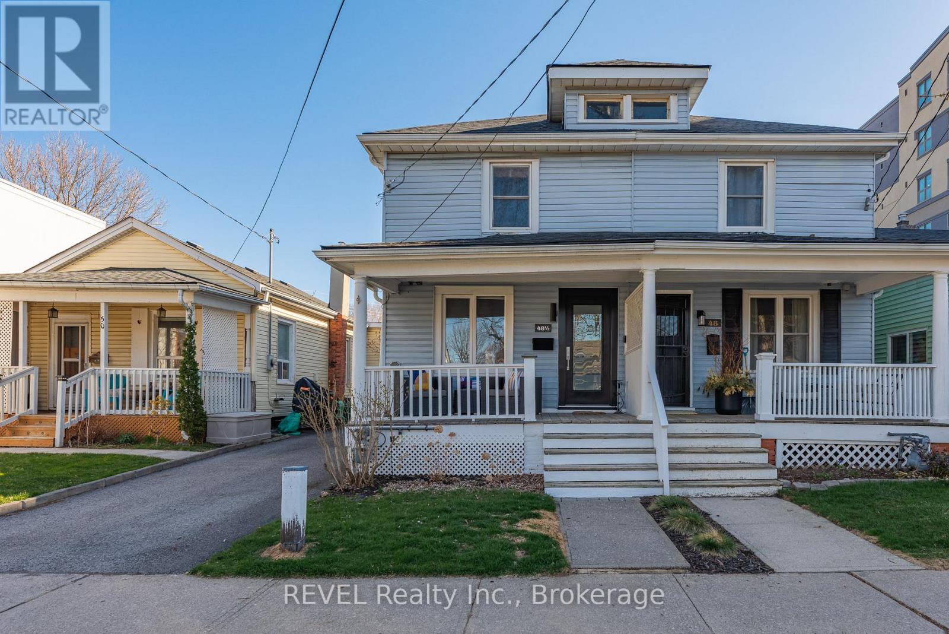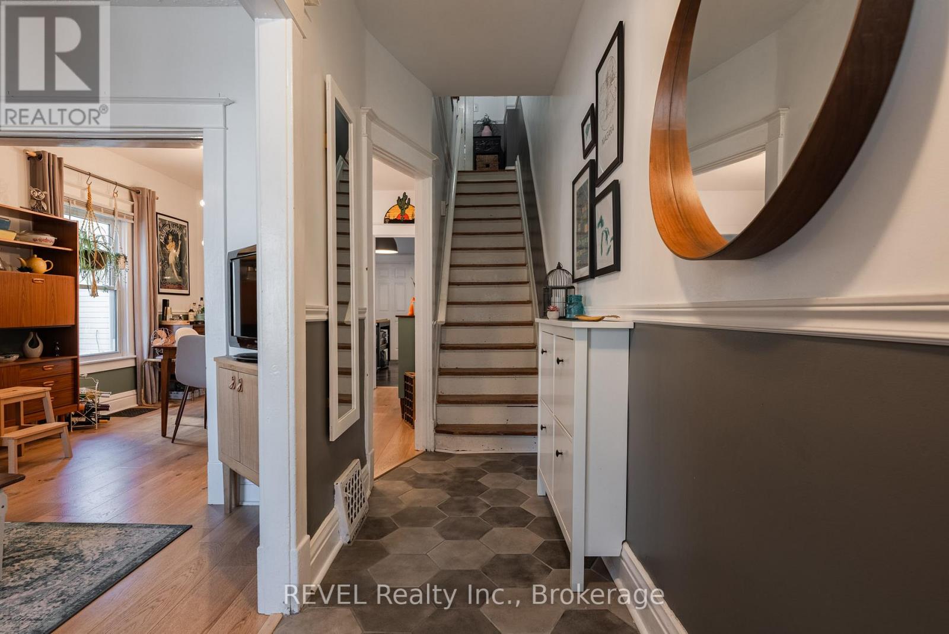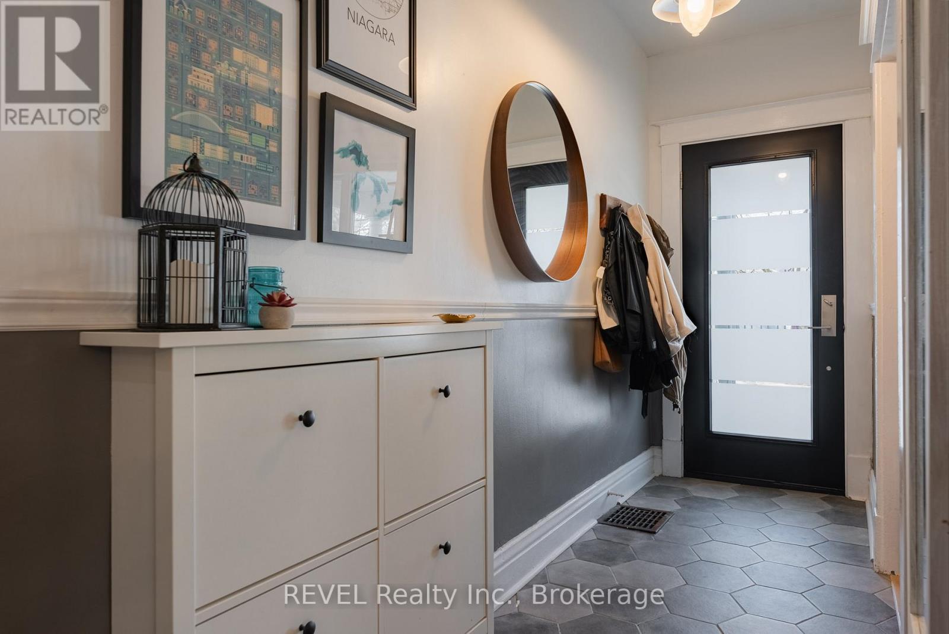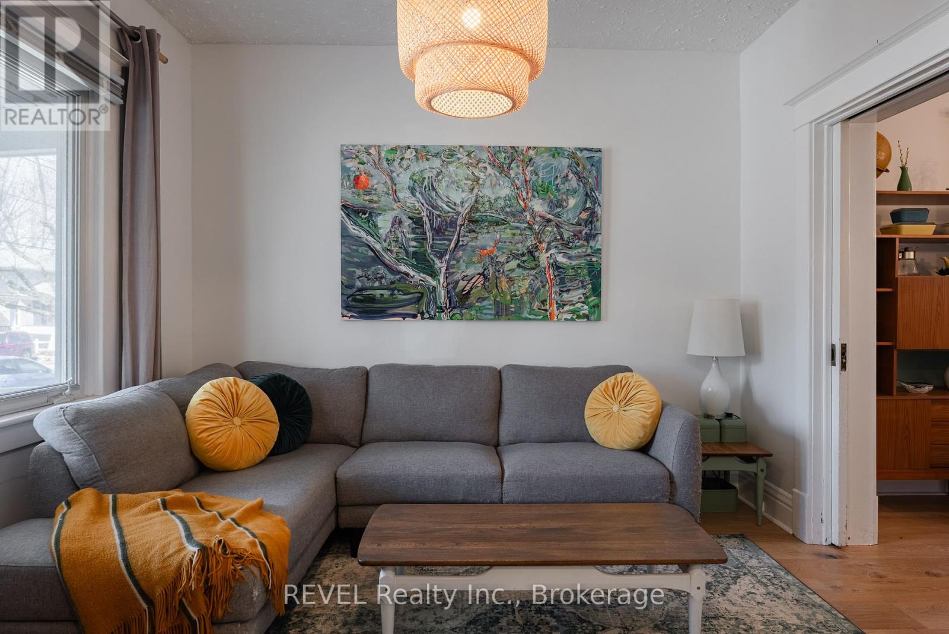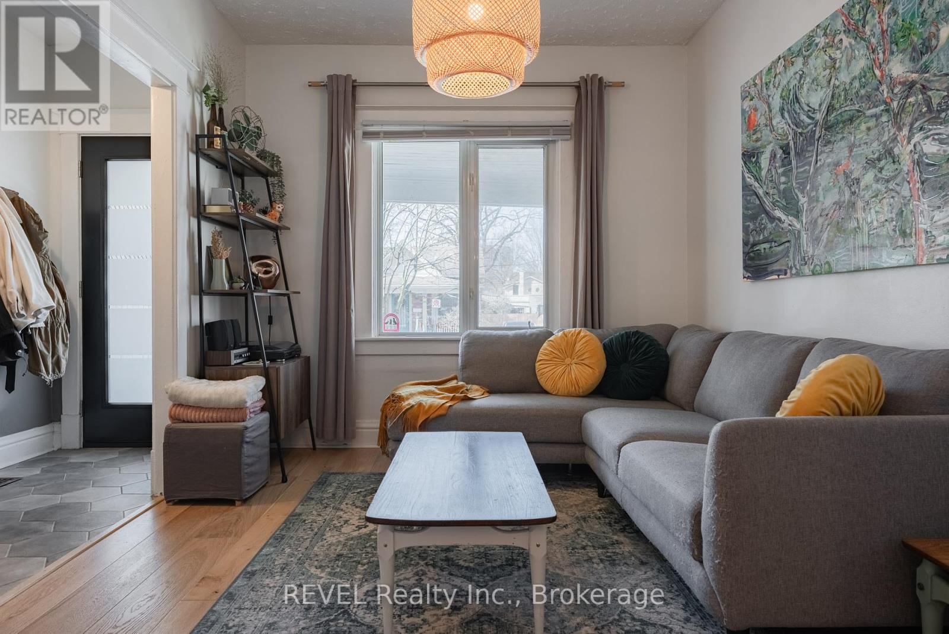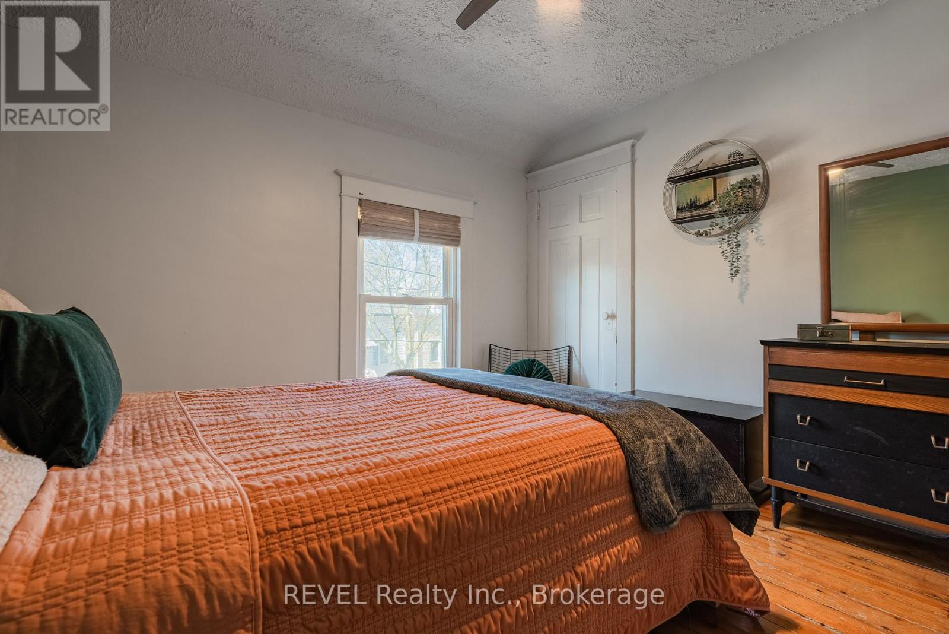3 Bedroom
1 Bathroom
700 - 1100 sqft
Central Air Conditioning
Forced Air
$449,900
Smack dab in the heart of downtown St. Catharines, this home is all about location and lifestyle. Whether you're heading to festivals in Montebello Park, strolling to the Farmer's Market, or hosting friends for a backyard gathering, this is the perfect home to enjoy the ease of everything downtown has to offer. Built in 1911, this two storey character home offers 3 bedrooms, 1 full bathroom, main floor laundry and an expansive kitchen. Step through the new modern front door (2021) into the sunny hallway entrance. The original charm is apparent throughout the main floor with original wood trim and wooden pocket doors in the living room. The formal dining room opens to the large kitchen and creates the perfect space for cooking & entertaining. Main floor laundry offers convenience with newer side-by-side front loading washer and dryer (2019). Head upstairs to find 3 bedrooms; all with large closets, and a full bathroom with original 1913 claw foot bathtub, and original hardwood floors throughout. The rear yard has been beautifully landscaped with multiple gardens and raised beds for your veggie garden, new deck (2020), newer patio and an abundance of space for hosting. Fully fenced for kids and/or dogs. Large shed offers storage for all of the things. Other upgrades include new roof (2022), new hardwood & tile throughout main floor (2021), new lighting and dining room ceiling. (id:55499)
Property Details
|
MLS® Number
|
X12091801 |
|
Property Type
|
Single Family |
|
Community Name
|
451 - Downtown |
|
Amenities Near By
|
Public Transit |
|
Structure
|
Deck, Patio(s), Porch |
Building
|
Bathroom Total
|
1 |
|
Bedrooms Above Ground
|
3 |
|
Bedrooms Total
|
3 |
|
Age
|
100+ Years |
|
Appliances
|
Water Heater, Dishwasher, Dryer, Microwave, Stove, Washer, Refrigerator |
|
Basement Type
|
Full |
|
Construction Style Attachment
|
Semi-detached |
|
Cooling Type
|
Central Air Conditioning |
|
Exterior Finish
|
Vinyl Siding |
|
Foundation Type
|
Poured Concrete |
|
Heating Fuel
|
Natural Gas |
|
Heating Type
|
Forced Air |
|
Stories Total
|
2 |
|
Size Interior
|
700 - 1100 Sqft |
|
Type
|
House |
|
Utility Water
|
Municipal Water |
Parking
Land
|
Acreage
|
No |
|
Fence Type
|
Fenced Yard |
|
Land Amenities
|
Public Transit |
|
Sewer
|
Sanitary Sewer |
|
Size Depth
|
120 Ft |
|
Size Frontage
|
16 Ft ,3 In |
|
Size Irregular
|
16.3 X 120 Ft |
|
Size Total Text
|
16.3 X 120 Ft |
|
Zoning Description
|
R3 |
Rooms
| Level |
Type |
Length |
Width |
Dimensions |
|
Second Level |
Primary Bedroom |
3.5306 m |
3.2004 m |
3.5306 m x 3.2004 m |
|
Second Level |
Bedroom 2 |
3.4544 m |
2.4638 m |
3.4544 m x 2.4638 m |
|
Second Level |
Bedroom 3 |
3.556 m |
2.54 m |
3.556 m x 2.54 m |
|
Second Level |
Bathroom |
2.4638 m |
1.5494 m |
2.4638 m x 1.5494 m |
|
Ground Level |
Living Room |
2.921 m |
3.2512 m |
2.921 m x 3.2512 m |
|
Ground Level |
Dining Room |
3.2258 m |
3.5306 m |
3.2258 m x 3.5306 m |
|
Ground Level |
Kitchen |
4.0132 m |
3.4798 m |
4.0132 m x 3.4798 m |
|
Ground Level |
Laundry Room |
2.921 m |
1.7272 m |
2.921 m x 1.7272 m |
Utilities
https://www.realtor.ca/real-estate/28188708/48-12-wellington-street-st-catharines-downtown-451-downtown

